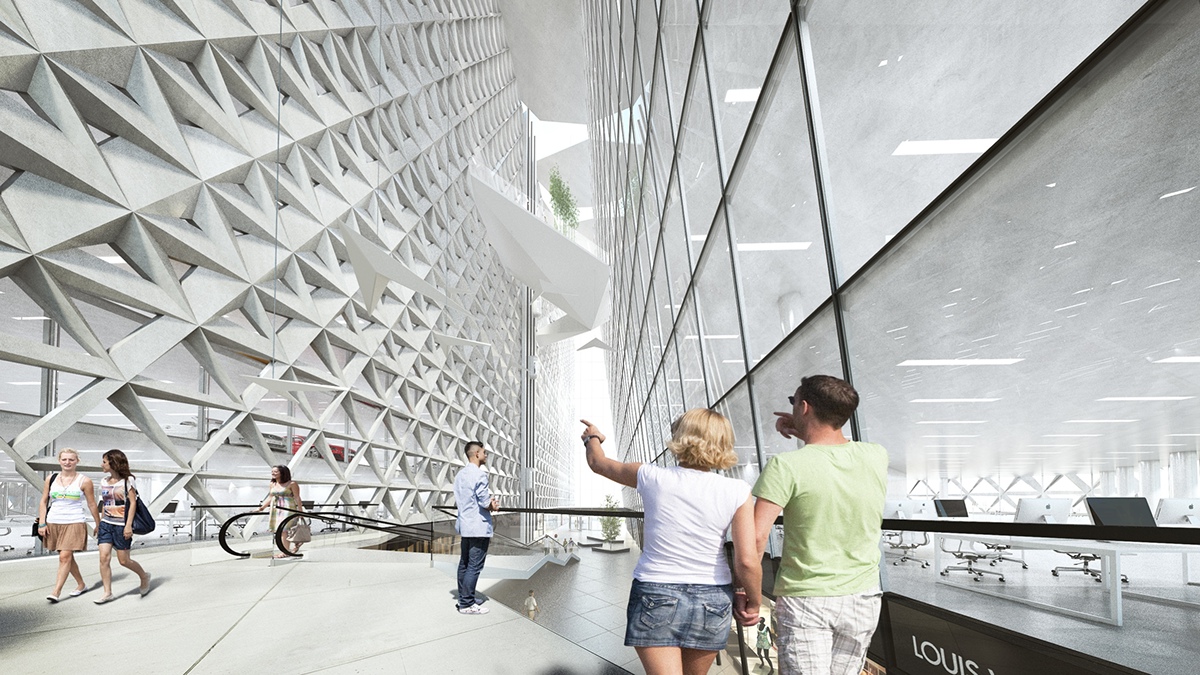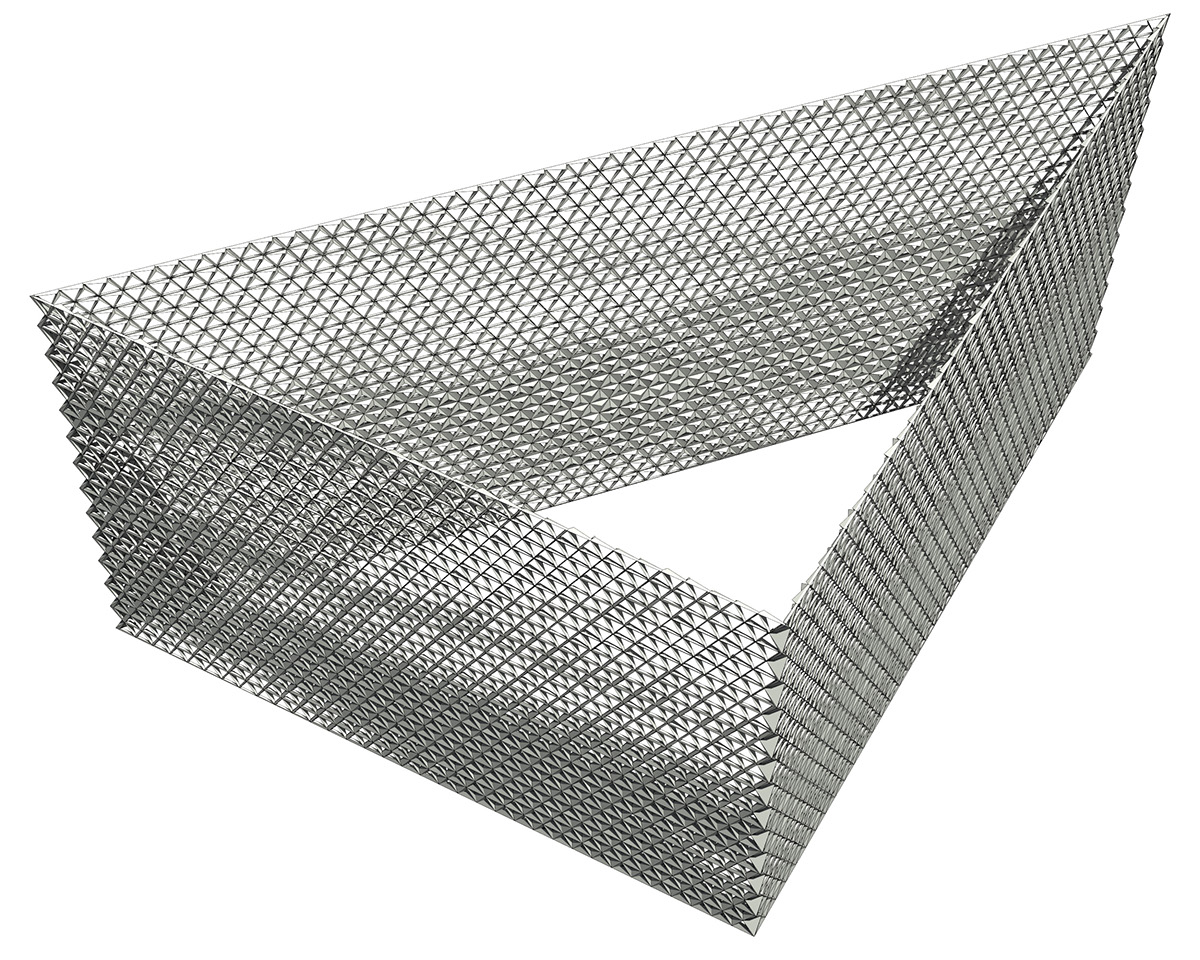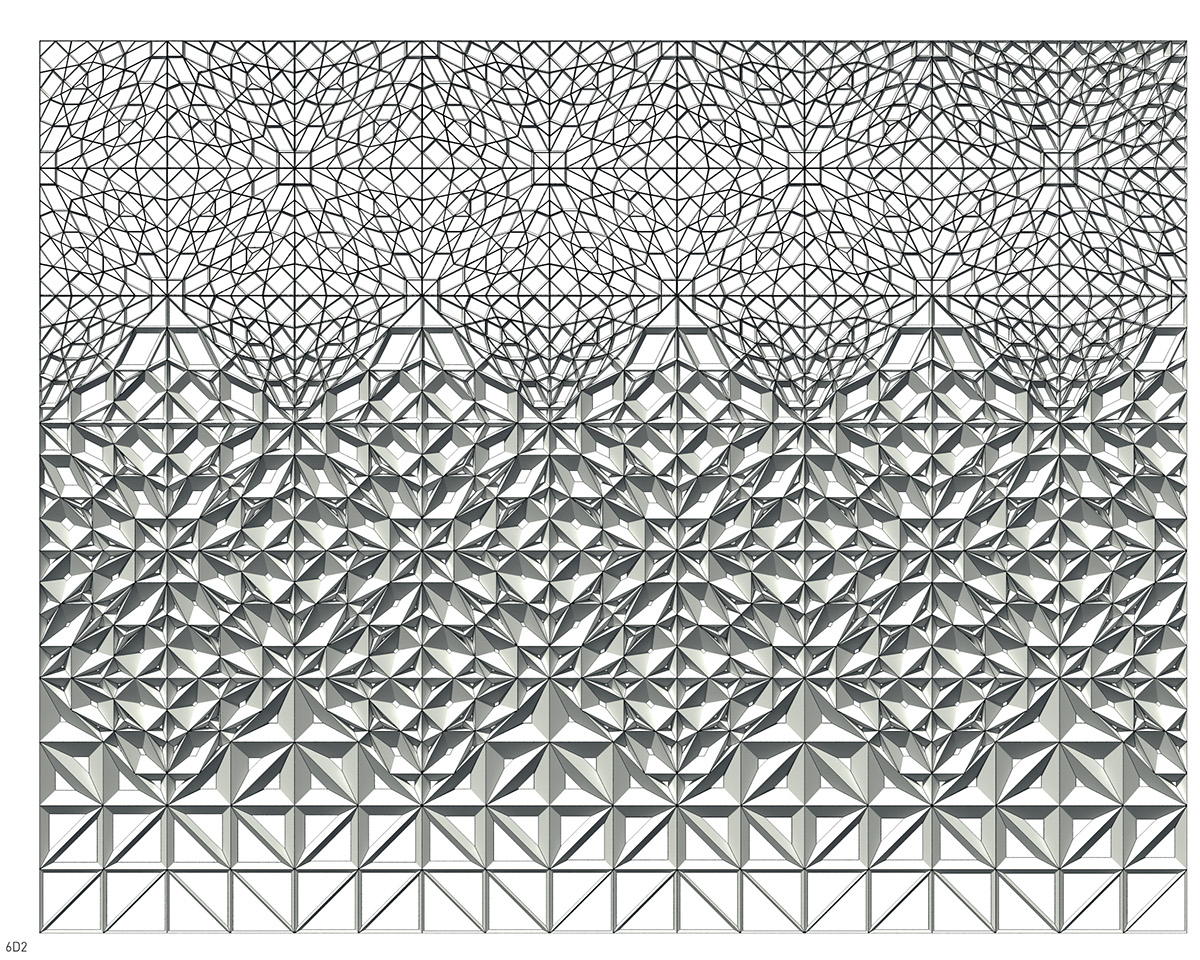Dawlace
The parametric façade designed for the winning project of the Moscow City 'Imperia Tower' second stage architectural competition.
By concept, the building was divided into two parts. One of the building parts was covered with a lacy façade. The pattern of cells' openness controls opacity in reason to building functions and creates complex relations between internal and external.
During the short design process, more than twenty parametric variants were developed with sub-variants, allowing architects to find the proper one.

The south-east corner of the building and the entrance to the atrium // Render: Spartac Chinenikov, Bogdan Vytkov
Façade design: Eduard Haiman
Leadings of building design: Valdimir Garanin, Yuliy Borisov / UNK Project

Panorama of Moscow City // Render: Spartac Chinenikov, Bogdan Vytkov

Atrium // Render: Spartac Chinenikov, Bogdan Vytkov
Final façade


The southern façade

The eastern façade

Branches of parametric models







