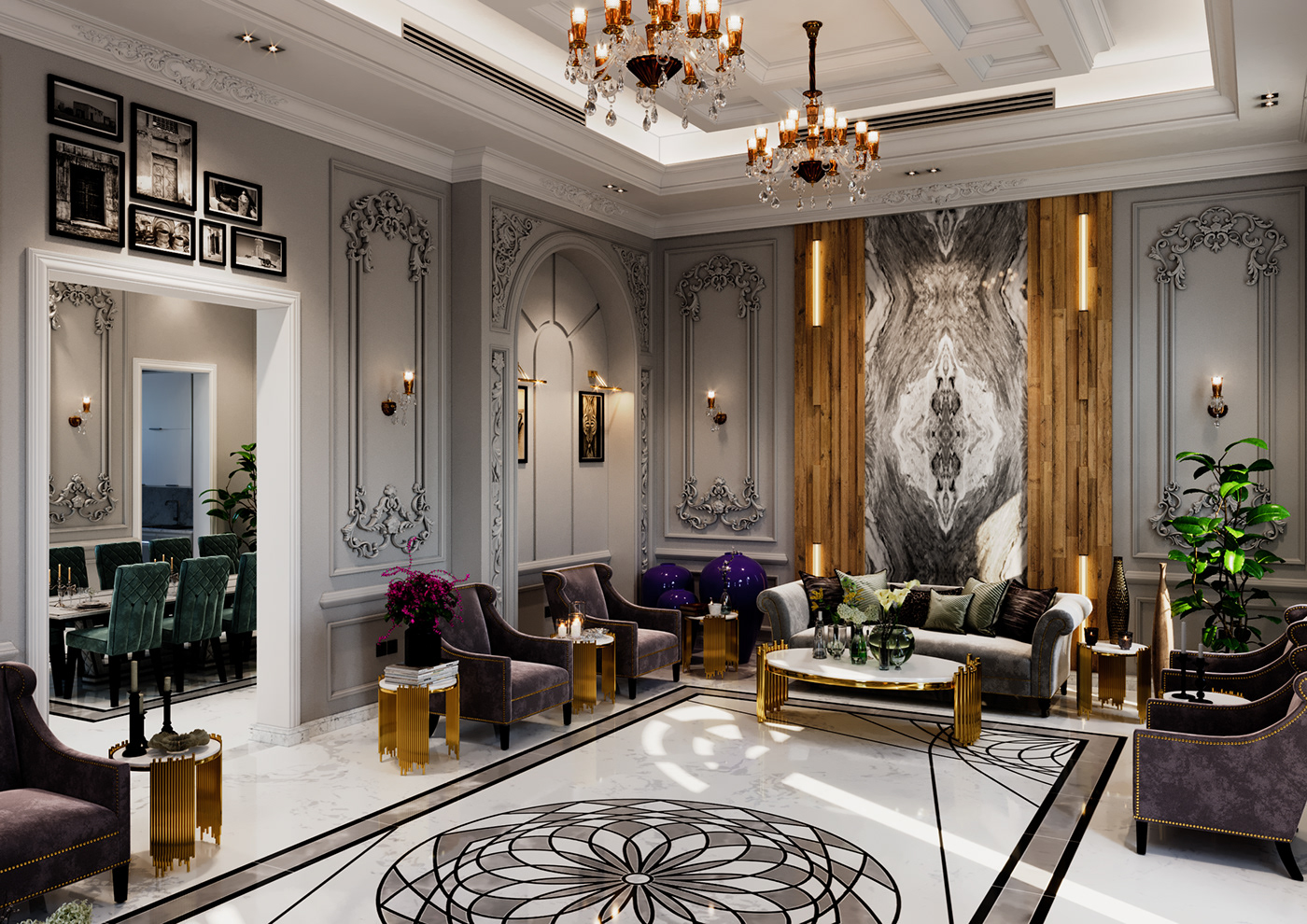#Majlis situated to capitalise on the best views and landscape within the villa.
In Middle Eastern homes there is often a designated space for an area known as the Majilis. This is an Arabic term meaning "a place of sitting" and to describe various types of special gatherings.
To meet this client's specific requirements the Majilis area includes a combination of dining and sitting areas, bathroom and pantry.
As a formal sitting area it must be a luxurious, elegant space in which to receive and entertain guests, and the design should also express the owner of the Majlis's style.
This Majlis represents a Neoclassical style combined with elegant and luxurious modern marble flooring and a decorative marble wall.
Our client wished to create visual impact by extending the height of the area (taking into consideration the positioning of AC units). The total area is 60 sqm with height of 4.6 m.
The colours chosen accentuate the height of the room with light gray colored walls and white colored flooring.The addition of gold panels on the walls accentuate the height of the room, and this is replicated in the furniture to continue the luxurious concept.
This design was inspired by Rococo style, which was then combined with the clean lines of modern interiors.
HA added their touch of originality to the overall design to create this coordinated, minimalistic but luxurious life style which the client requested.
#interiordesign #architecture #marble_design #luxury_home #living_room #furniture #luxury #home_design #villa #doha #qatar
In Middle Eastern homes there is often a designated space for an area known as the Majilis. This is an Arabic term meaning "a place of sitting" and to describe various types of special gatherings.
To meet this client's specific requirements the Majilis area includes a combination of dining and sitting areas, bathroom and pantry.
As a formal sitting area it must be a luxurious, elegant space in which to receive and entertain guests, and the design should also express the owner of the Majlis's style.
This Majlis represents a Neoclassical style combined with elegant and luxurious modern marble flooring and a decorative marble wall.
Our client wished to create visual impact by extending the height of the area (taking into consideration the positioning of AC units). The total area is 60 sqm with height of 4.6 m.
The colours chosen accentuate the height of the room with light gray colored walls and white colored flooring.The addition of gold panels on the walls accentuate the height of the room, and this is replicated in the furniture to continue the luxurious concept.
This design was inspired by Rococo style, which was then combined with the clean lines of modern interiors.
HA added their touch of originality to the overall design to create this coordinated, minimalistic but luxurious life style which the client requested.
#interiordesign #architecture #marble_design #luxury_home #living_room #furniture #luxury #home_design #villa #doha #qatar
FIXTURES & FITTINGS
Chandelier and wall light: Favorite international lighting
Arm chair: @eichholtz.ekb @eichholtz.qatar furniture
3 seater sofa: @thesofaandchair company London
Tea table and side table: @zebranocasa.ru @casavicenzaqa furniture Project Info:
Interior Design Project:#HADesignHouse
Location: Doha-Qatar
Project date :2019
Chandelier and wall light: Favorite international lighting
Arm chair: @eichholtz.ekb @eichholtz.qatar furniture
3 seater sofa: @thesofaandchair company London
Tea table and side table: @zebranocasa.ru @casavicenzaqa furniture Project Info:
Interior Design Project:#HADesignHouse
Location: Doha-Qatar
Project date :2019







