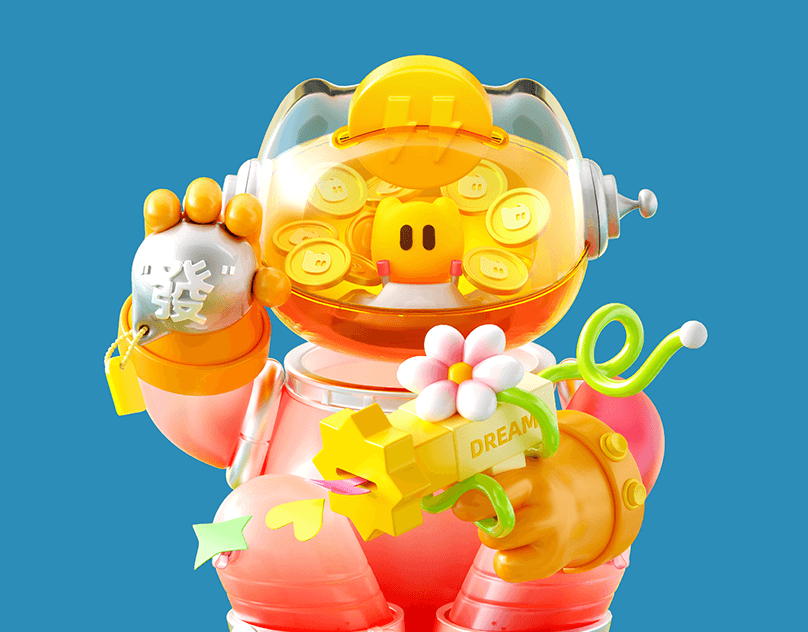3D visualization of a home renovation - nice multi-purpose openspace, which includes kitchen, dining and family fireplace room.


Special attention was dedicated to backsplash and countertops

...and of course the fireplace area


Also, we've tested multiple wood options - including white / gray-ish / yellow-ish, here is the final option chosen by the client

We also produced the 3d floor plan - pretty colourful from above :)

Hope you like it!
More projects on our website - http://4pixels.studio/works
...and on Facebook - www.facebook.com/4Pixels.studio/
Comments are highly appreciated, we're always open for dialogue!
You have an idea of an interior / exterior, you want to reveal it to the whole world, but it's just drawings and very few will see how beautiful it is? Feel free to contact us, as we can bring your drawings to life!
We create:
- realistic 3D interior and exterior images;
- 3D animations \ video presentations;
- 3D \ 2D floorplans and maps;
- 3D panoramas (360 degrees interactive images);
- interior and exterior design;
- 3D modeling.
- realistic 3D interior and exterior images;
- 3D animations \ video presentations;
- 3D \ 2D floorplans and maps;
- 3D panoramas (360 degrees interactive images);
- interior and exterior design;
- 3D modeling.
Any questions? Email us! info@4pixels.studio




