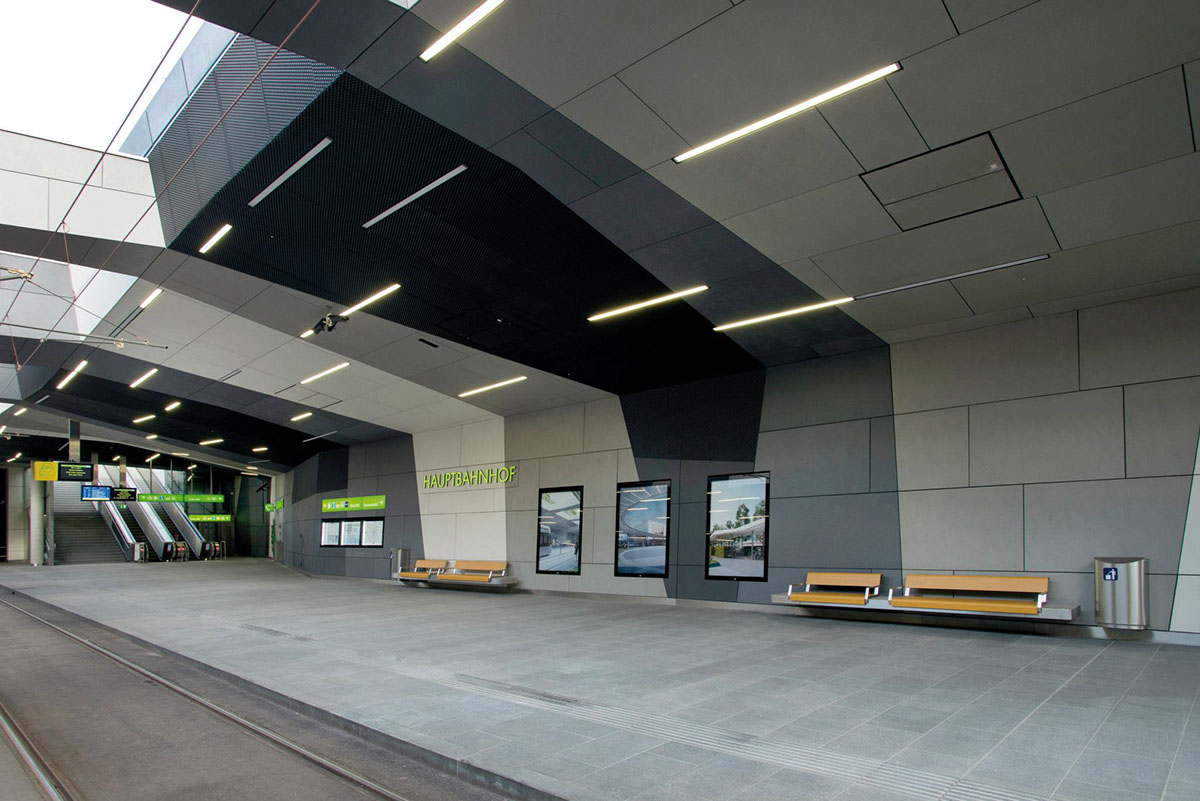
After two years construction, and with an investment of 90 million euros, the local transport hub at Graz Main Station is to be finished on time and within budget. The tram lines have seen the most modernisation, and now run underground, with all four lines directly connecting with the station.
The wall and ceiling surfaces of the underground station are covered with a stripe pattern of glasfibre-reinforced concrete panels. 3200 m² fibreC in 4 different grey tones were used for the asymmetric cladding. The angled and structured surface makes the station seem to have been ‘cut’ from the ground, with these cuts extending onto the surface of the plaza.
Architects: Zechner & Zechner
3200 m² fibreC in Polar White, Silvergrey, Anthracite and Liquide Black
3200 m² fibreC in Polar White, Silvergrey, Anthracite and Liquide Black
More information: www.rieder.cc

Asymetric stripe pattern at the underground area of the Graz Main Station Local Transport Hub, Austria.

“The redesign of the station plaza and moving the tram lines underground allows us to offer passengers an attractive and functional local transport hub. This is a connection between East and West that is hugely important to the development of the city.” Lisa Rücker, Graz deputy mayor and coordinator of roads and traffic planning

The open ceiling allows natural light to illuminate the platforms and provides ventilation that, in the event of a fire, is capable of clearing smoke from the station without need of additional systems. Furthermore passengers can also see the neighbouring hotel and the sky, which helps them to orientate themselves.
