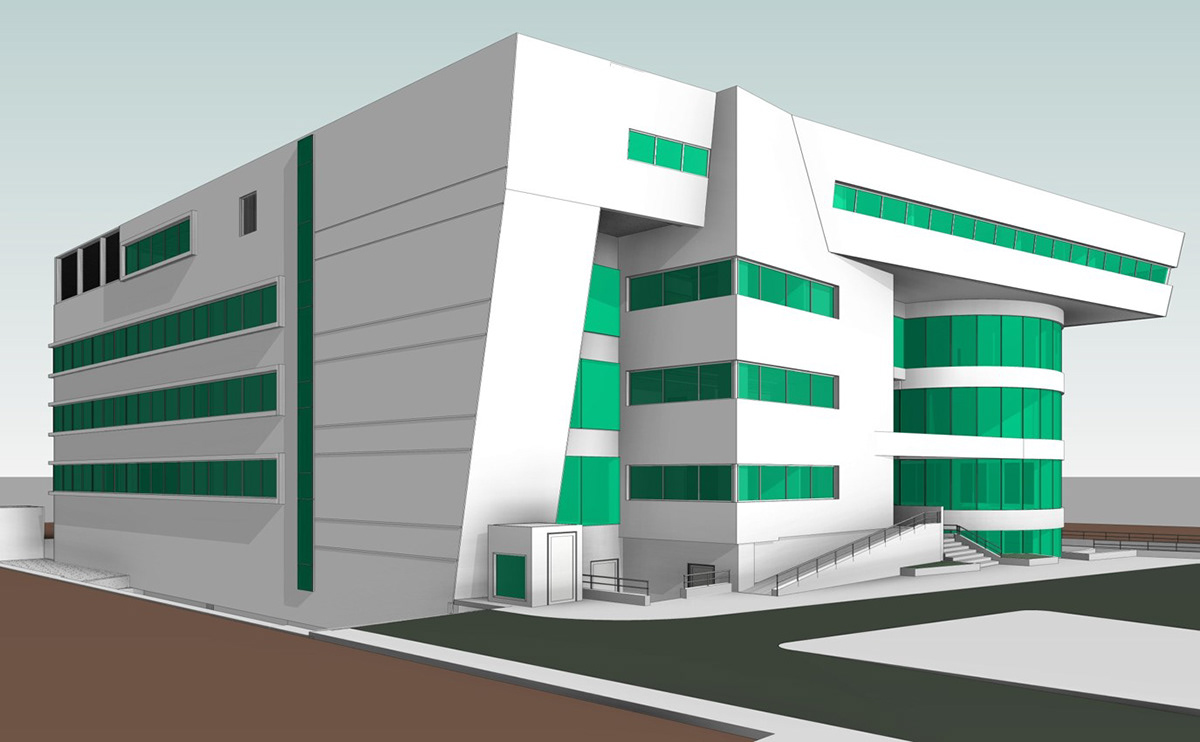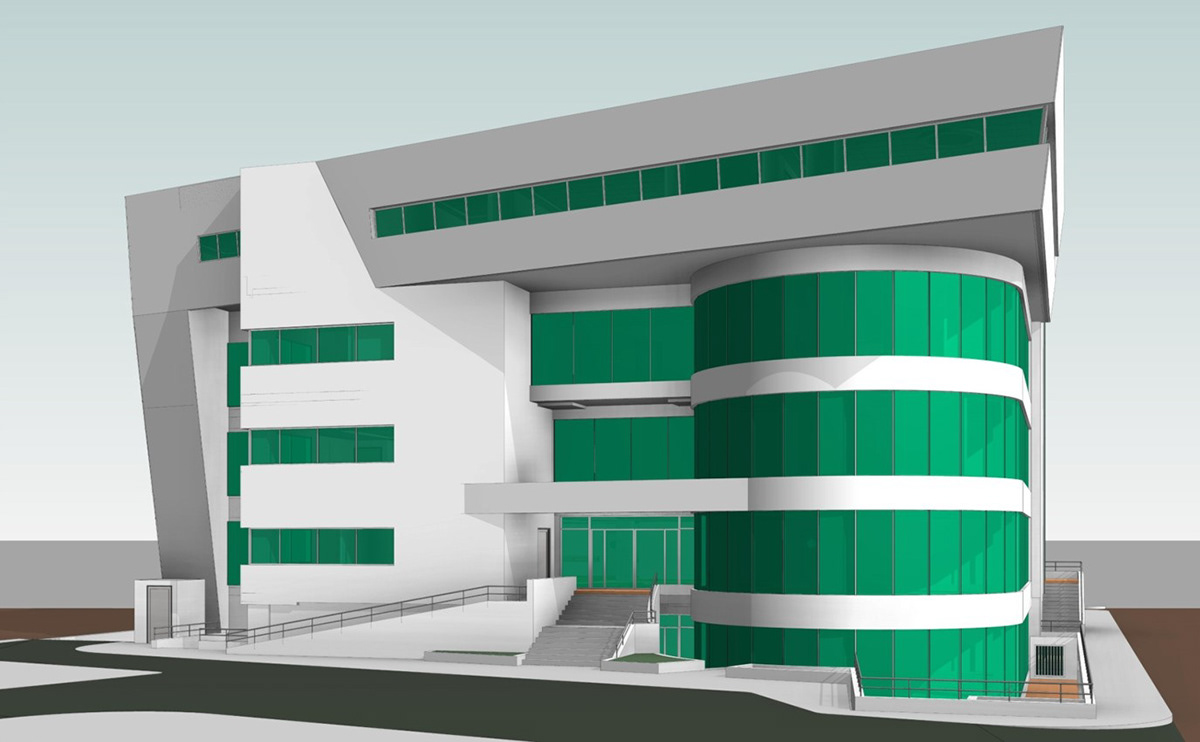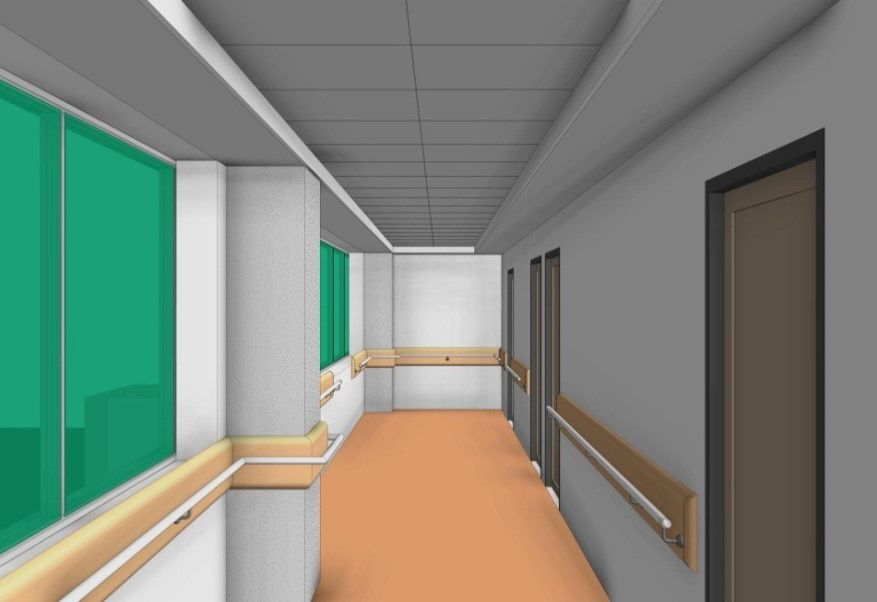BIM Implementation and Clash Detection for Hospital Building
Client Profile:
The client is one of the world’s top global construction contractors & undertakes large infrastructure, commercial and industrial projects.
The client is one of the world’s top global construction contractors & undertakes large infrastructure, commercial and industrial projects.
Industry:
Healthcare Construction
Healthcare Construction
Location:
Egypt
Egypt
Software Used:
Autodesk Revit
Autodesk Revit
Inputs Received:
PDF files
PDF files
Project Duration:
The project lasted for about 45 days
The project lasted for about 45 days
Challenges:
• The pdf files received from the client as input were too blur, so it was the biggest challenge for us to understand that without proper client coordination.
• The pdf files received from the client as input were too blur, so it was the biggest challenge for us to understand that without proper client coordination.
• The models prepared were too heavy as the level of detail was high, so it became a little difficult to work with such heavy files.
• There were too many clashes between the models.
Solutions and Execution:
• The client approached us to implement BIM and eliminate clashes for the eye hospital building.
• Our project engineers helped the client to create architectural, structural & MEP BIM models with LOD 300 as per AIA standards.
• They studies the pdf files received from the client to convert it into intelligent BIM models using Revit.
• After that the team started to look into the coordination between the models, called Clash Detection & was successful in scrutinizing all the clashes.
• Finally, after multiple quality checks through matrix and checklist we delivered a federated 3D BIM LOD 300 model and shared it with the client.
• The client approached us to implement BIM and eliminate clashes for the eye hospital building.
• Our project engineers helped the client to create architectural, structural & MEP BIM models with LOD 300 as per AIA standards.
• They studies the pdf files received from the client to convert it into intelligent BIM models using Revit.
• After that the team started to look into the coordination between the models, called Clash Detection & was successful in scrutinizing all the clashes.
• Finally, after multiple quality checks through matrix and checklist we delivered a federated 3D BIM LOD 300 model and shared it with the client.
Benefits:
• The provided BIM model helped the client to detect and resolve all the inter-disciplinary clashes at an early stage.
• Helped in saving costs by eliminating reworks.
• Increased safety in managing public-business infrastructure.
• Reduced overall time with the help of project scheduling estimates.
• Increased profitability by reducing waste and surplus material order with the help of a material take-off plans.
• Made the overall construction process seamless, coordinated and error-free.
Project Images:

PERSPECTIVE VIEW

PERSPECTIVE VIEW

BIRD EYE VIEW

INTERIOR VIEW-1

INTERIOR VIEW-2

INTERIOR VIEW-3

INTERIOR VIEW-4


