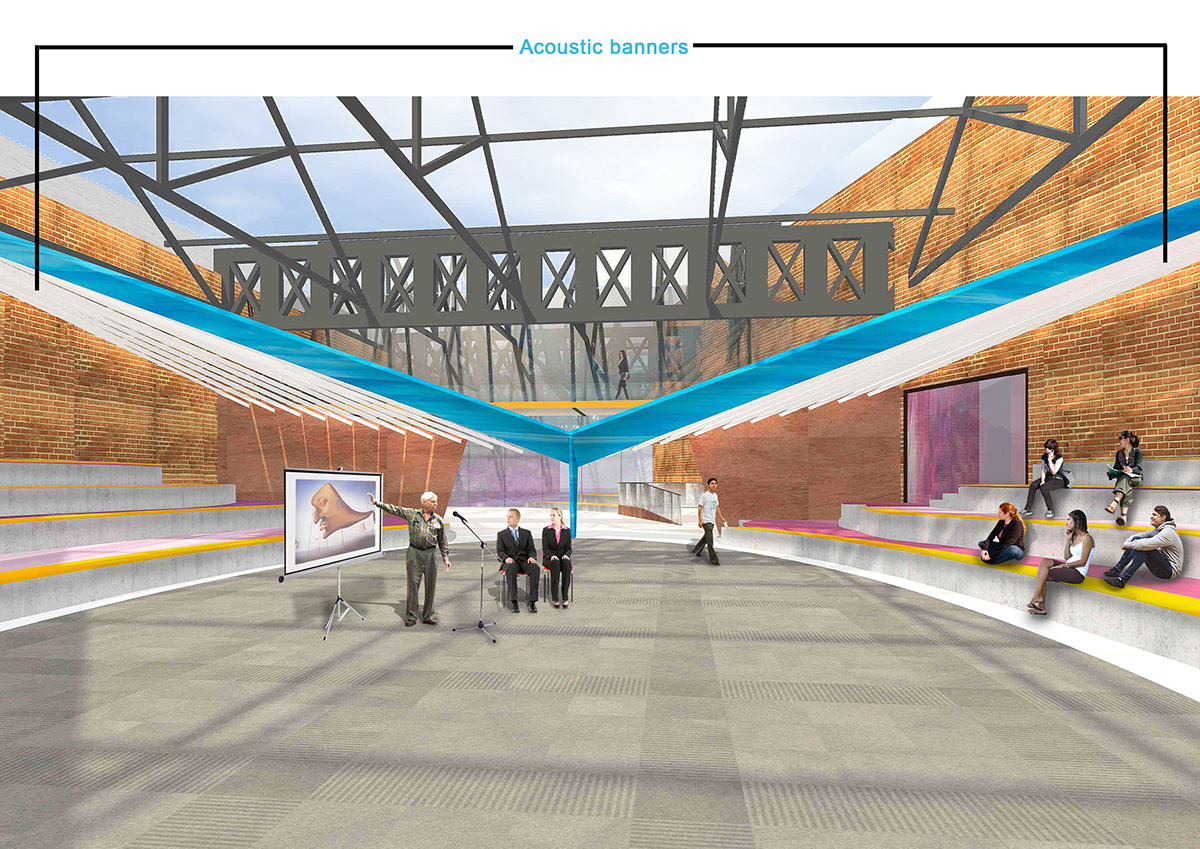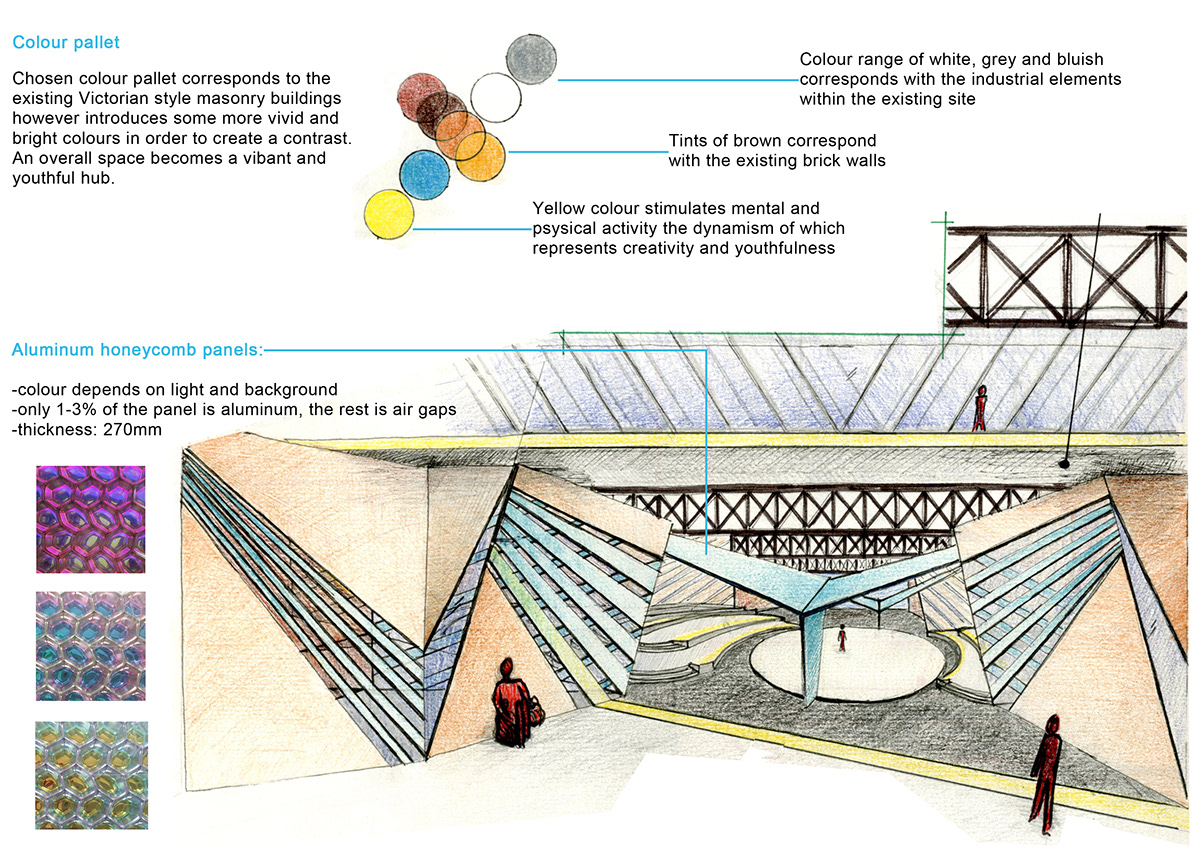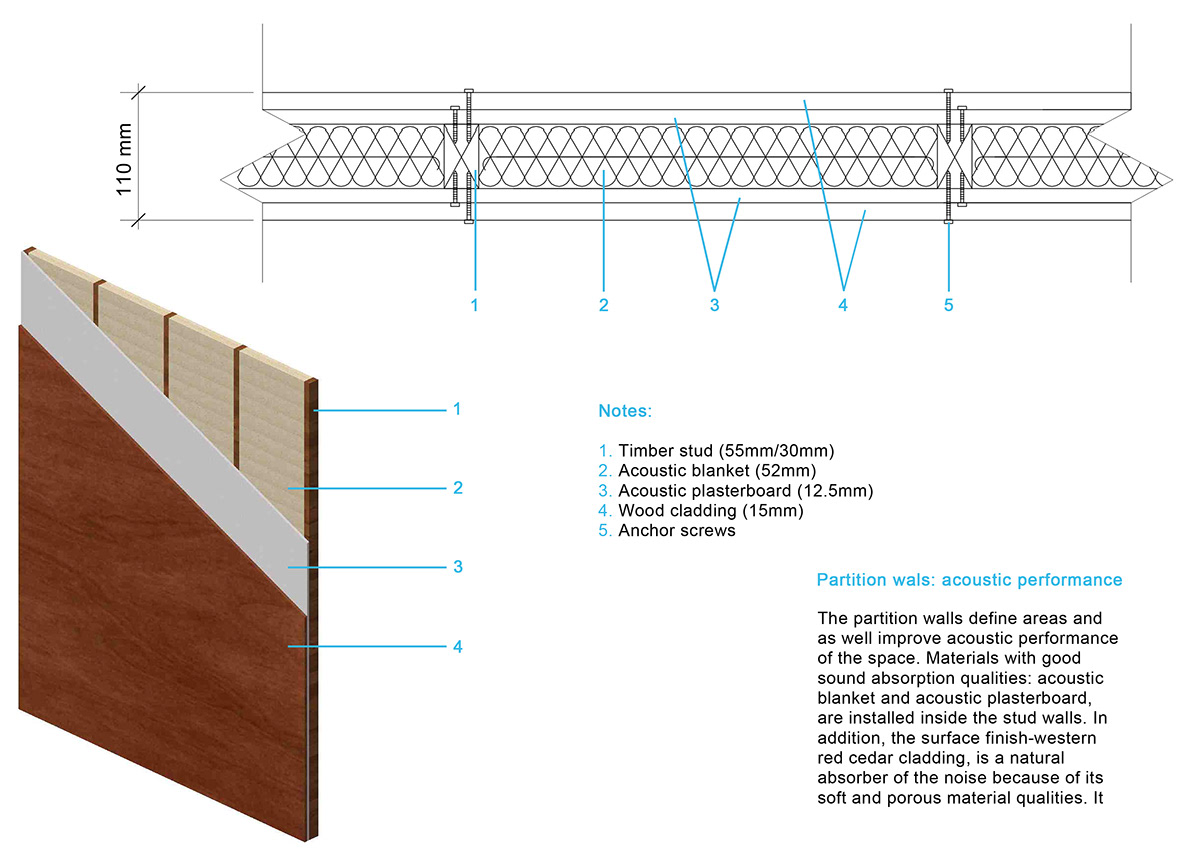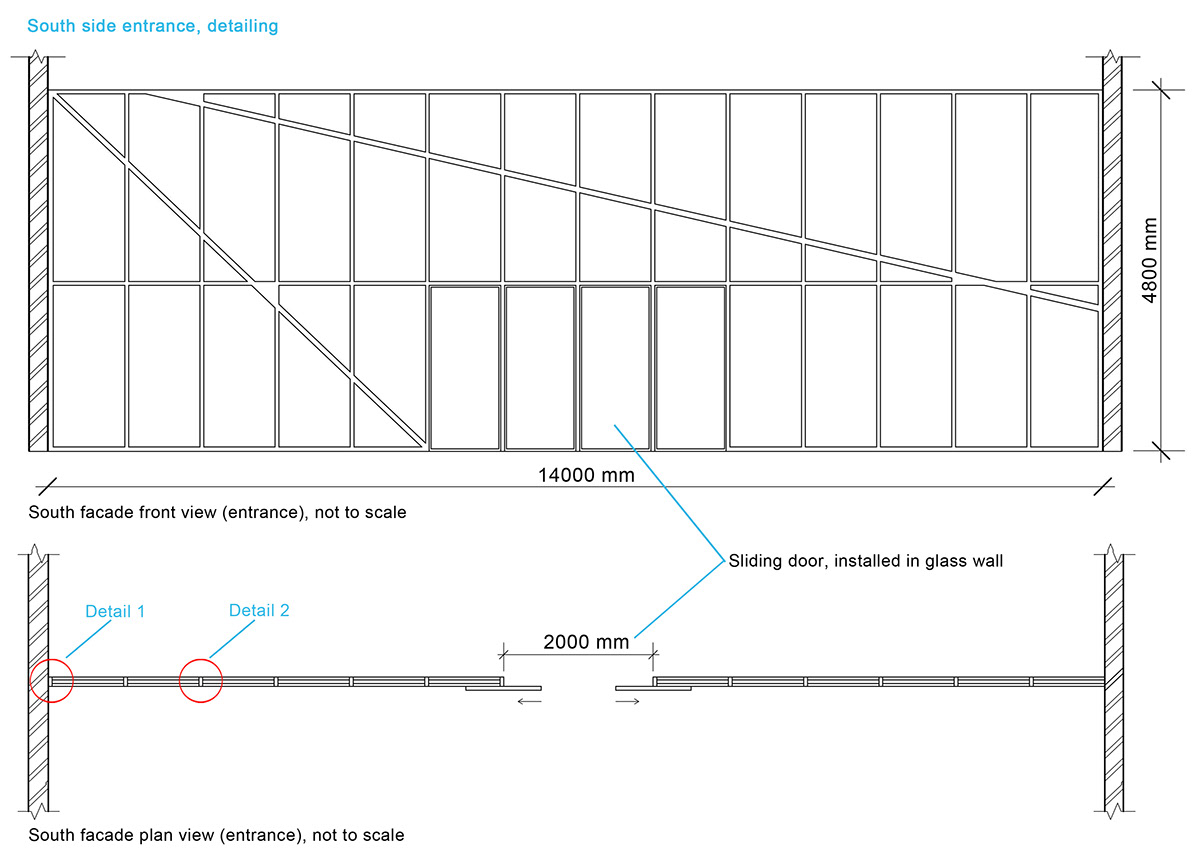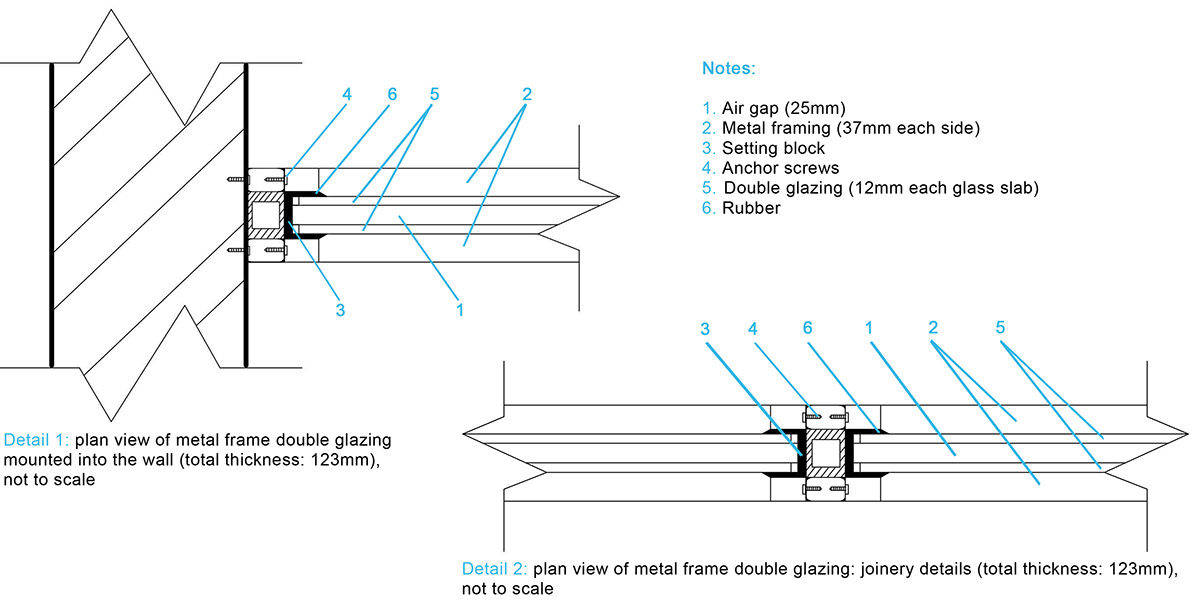Project type: Educational
Location: King's Cross, London, United Kingdom
Size: 2328 m²
The design proposal is an extension of current CSM premises by occupying two adjacent 19th century Victorian style buildings and the roofed outside space between the three houses. The objective
was to create a platform of gathering, leisure and informal learning activities for the students at CSM and to encourage communication between different courses and disciplines by bringing all students in one shared space.
was to create a platform of gathering, leisure and informal learning activities for the students at CSM and to encourage communication between different courses and disciplines by bringing all students in one shared space.
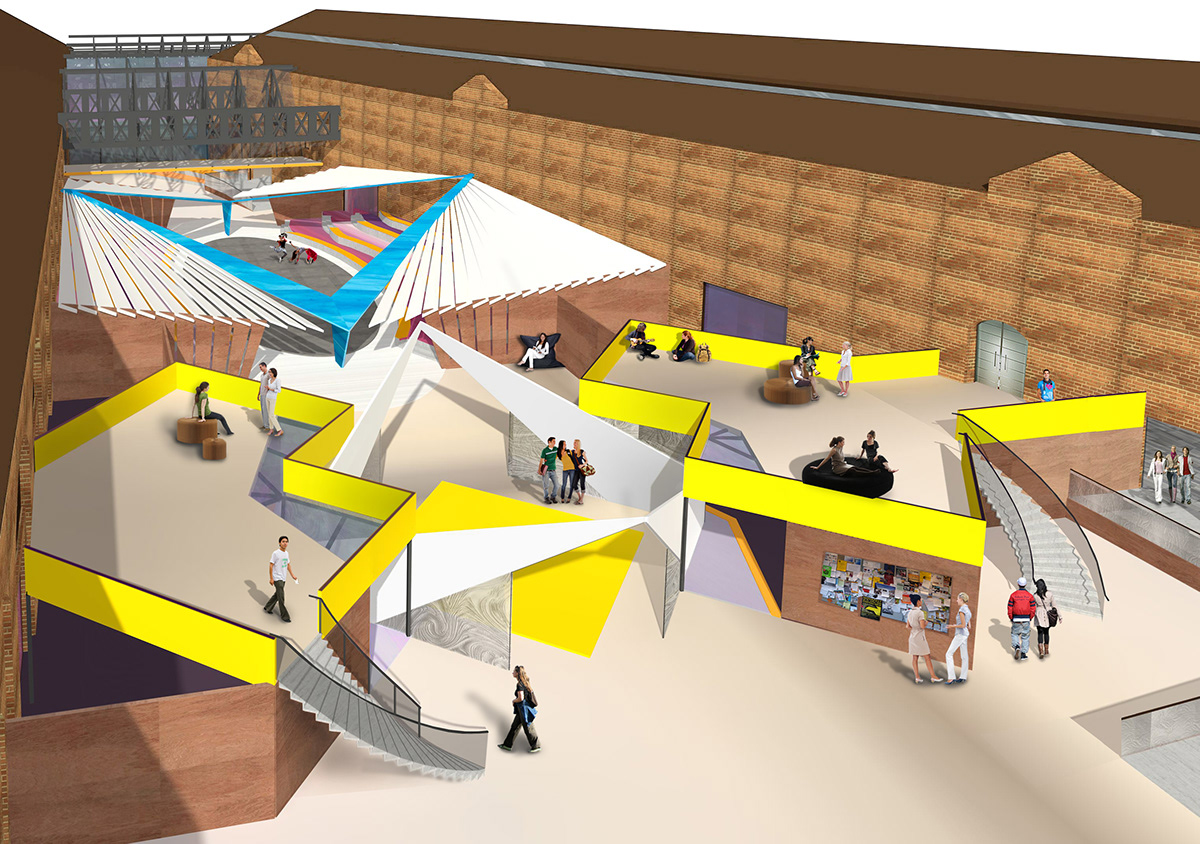
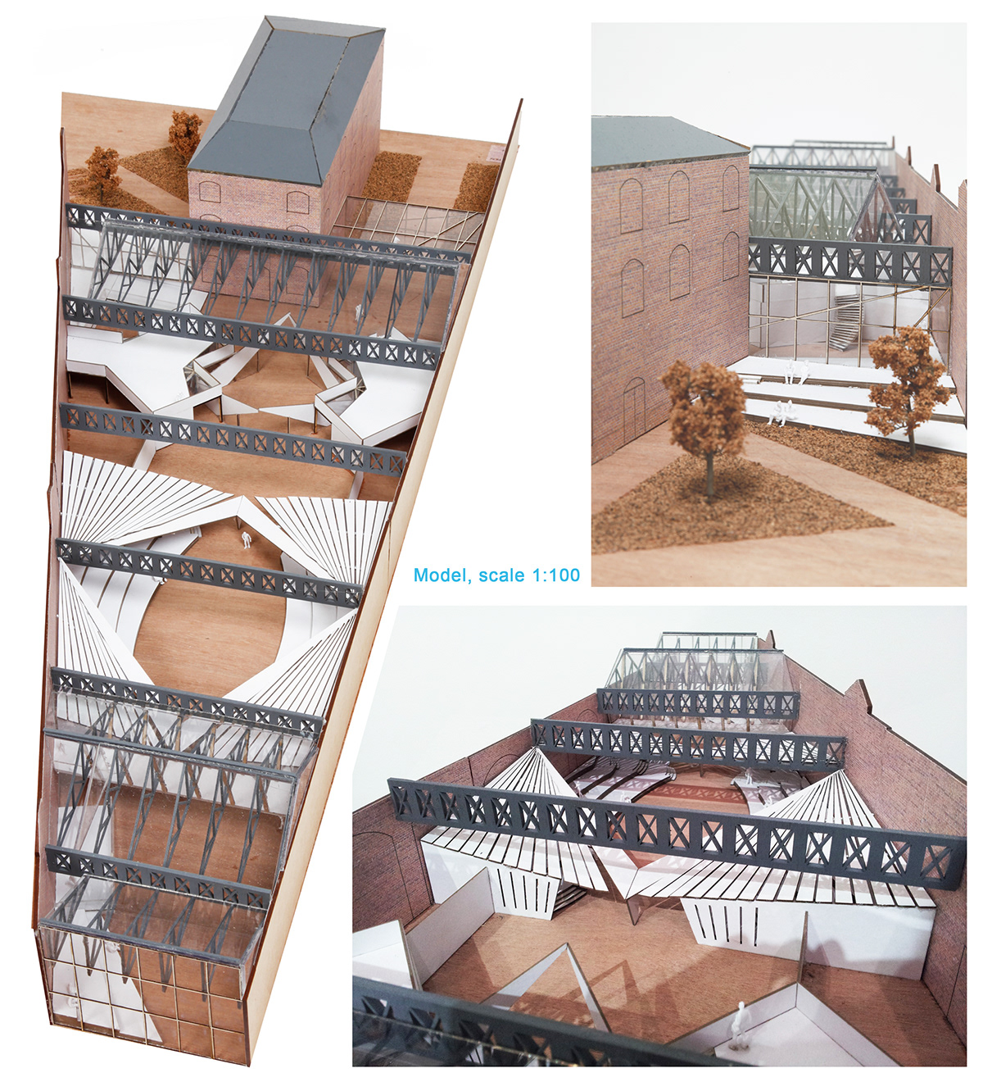
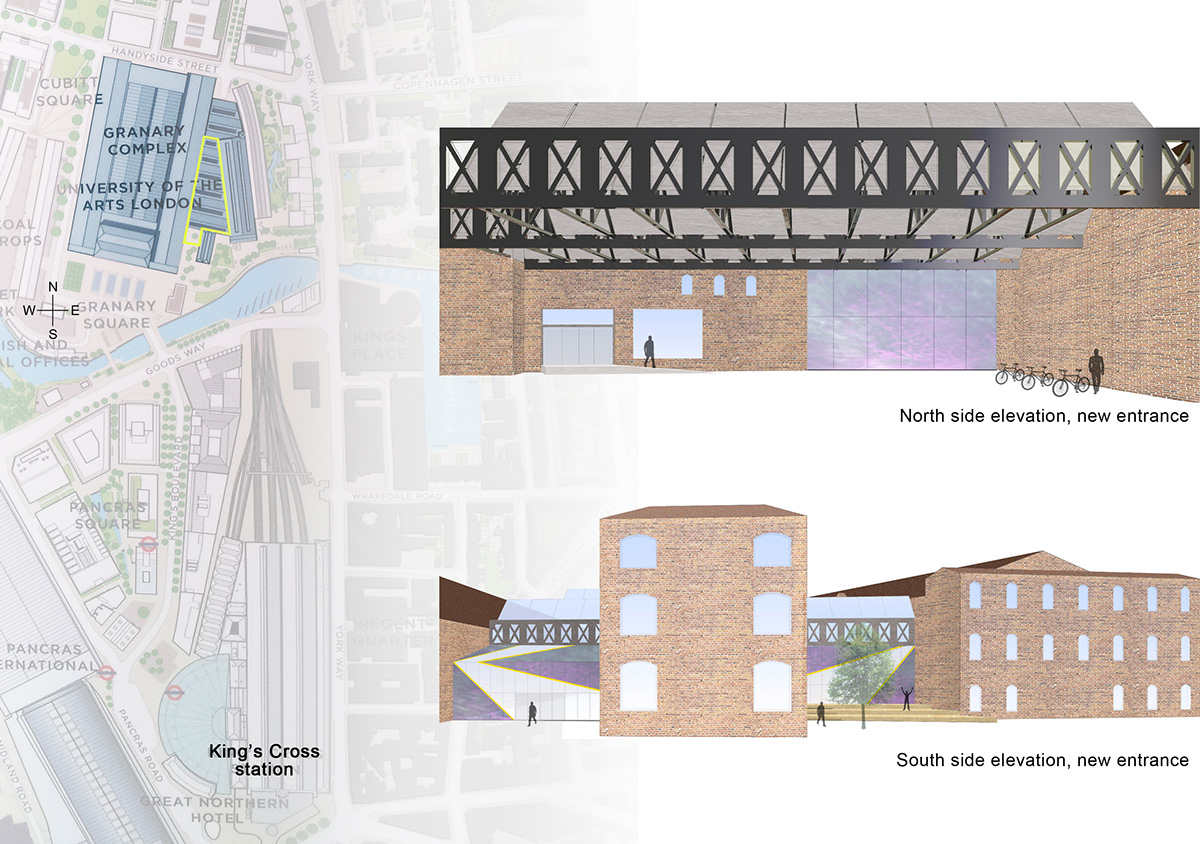
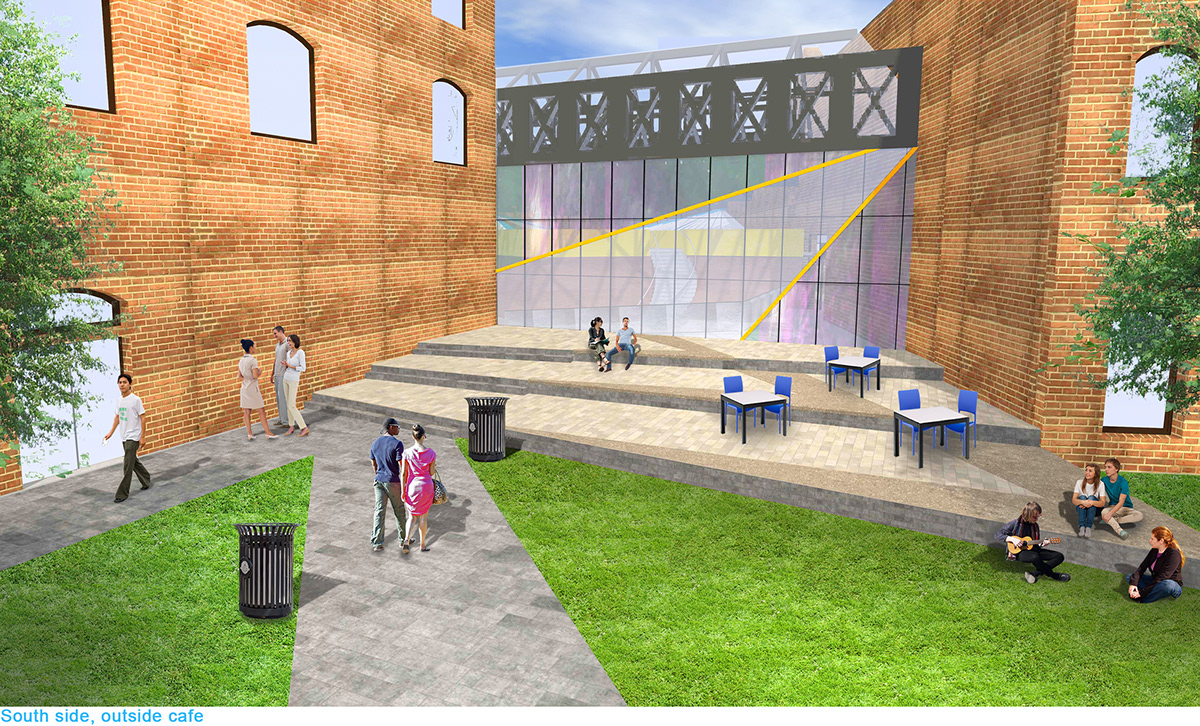
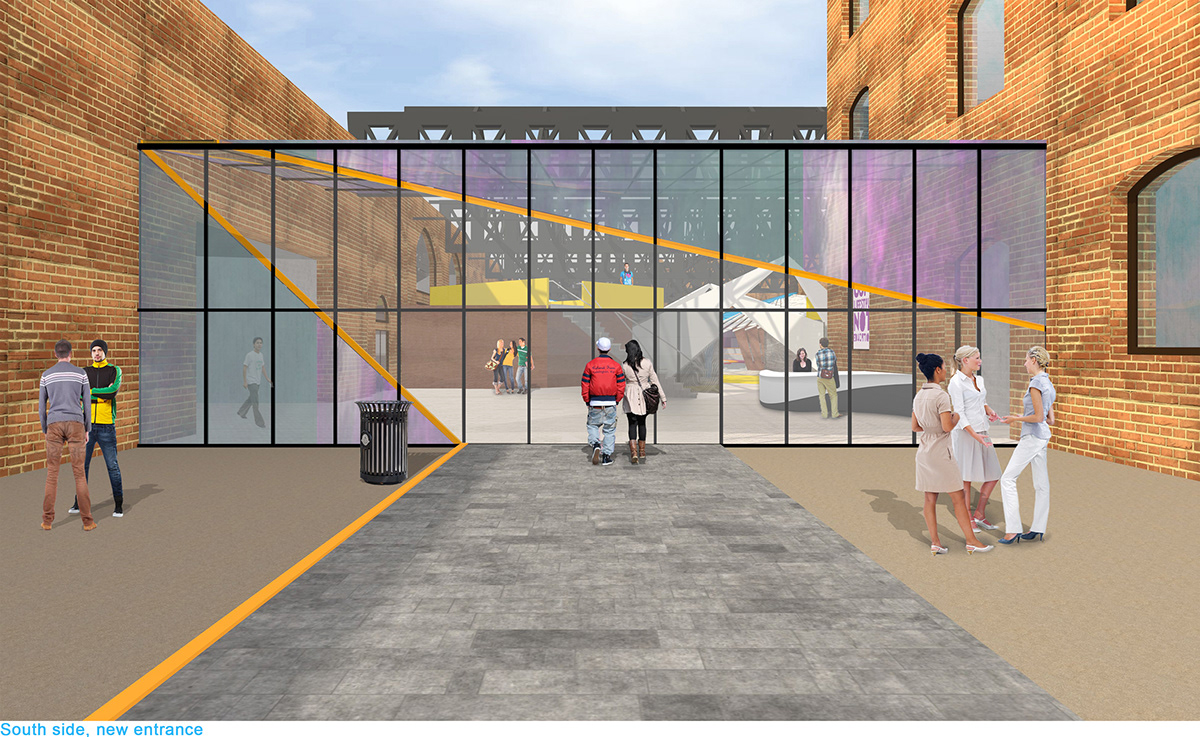

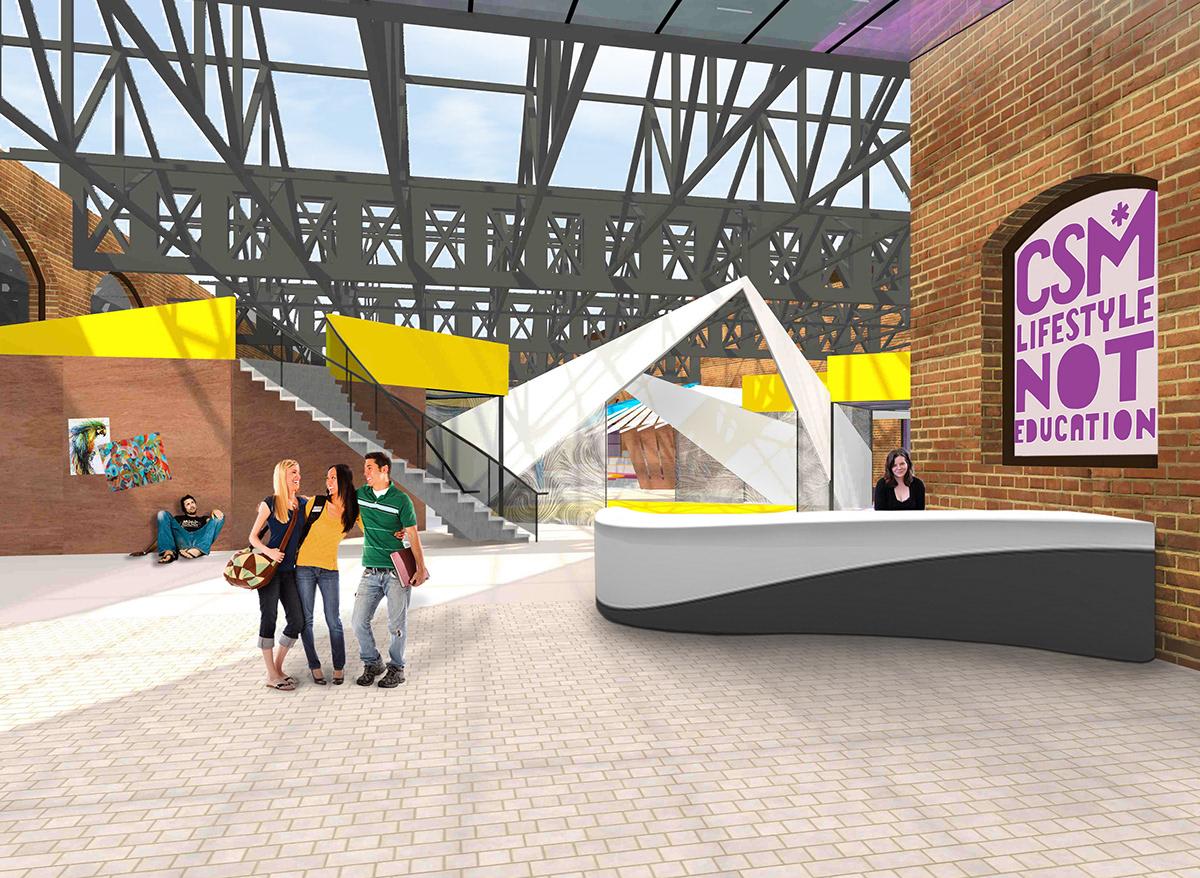
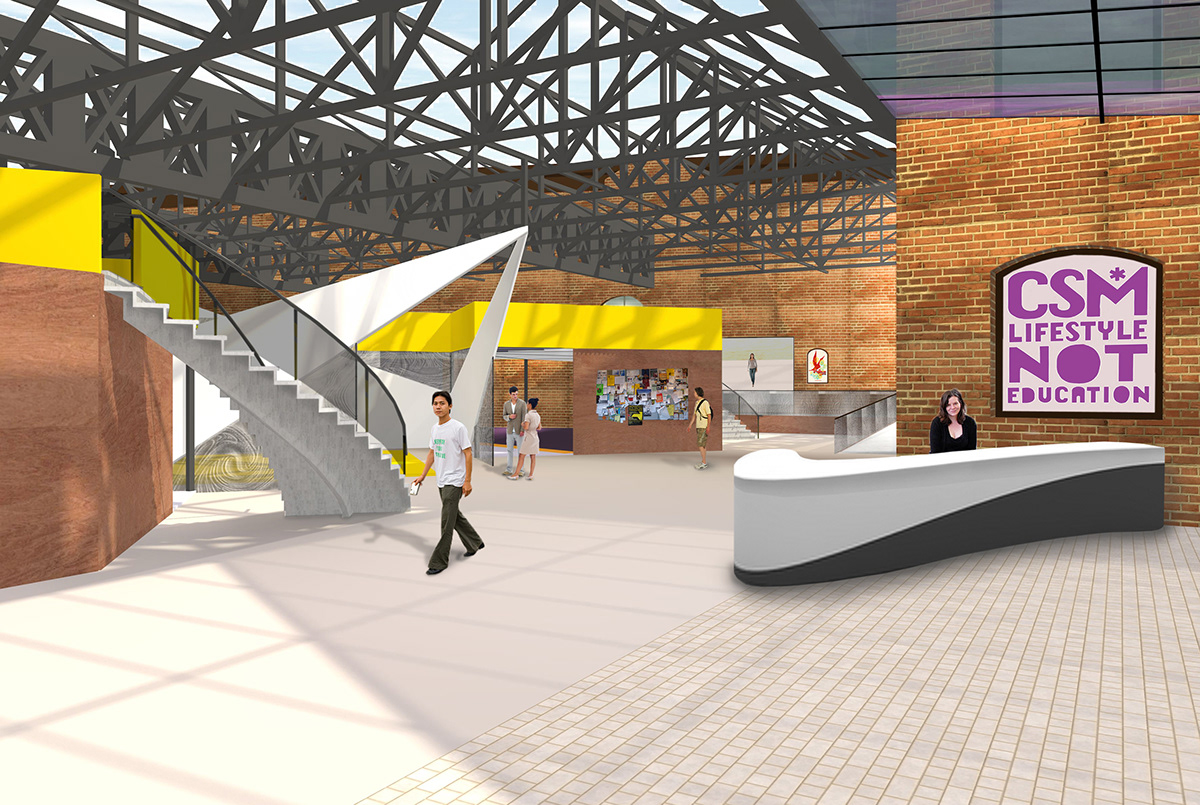
Central axis Visual through Symmetry
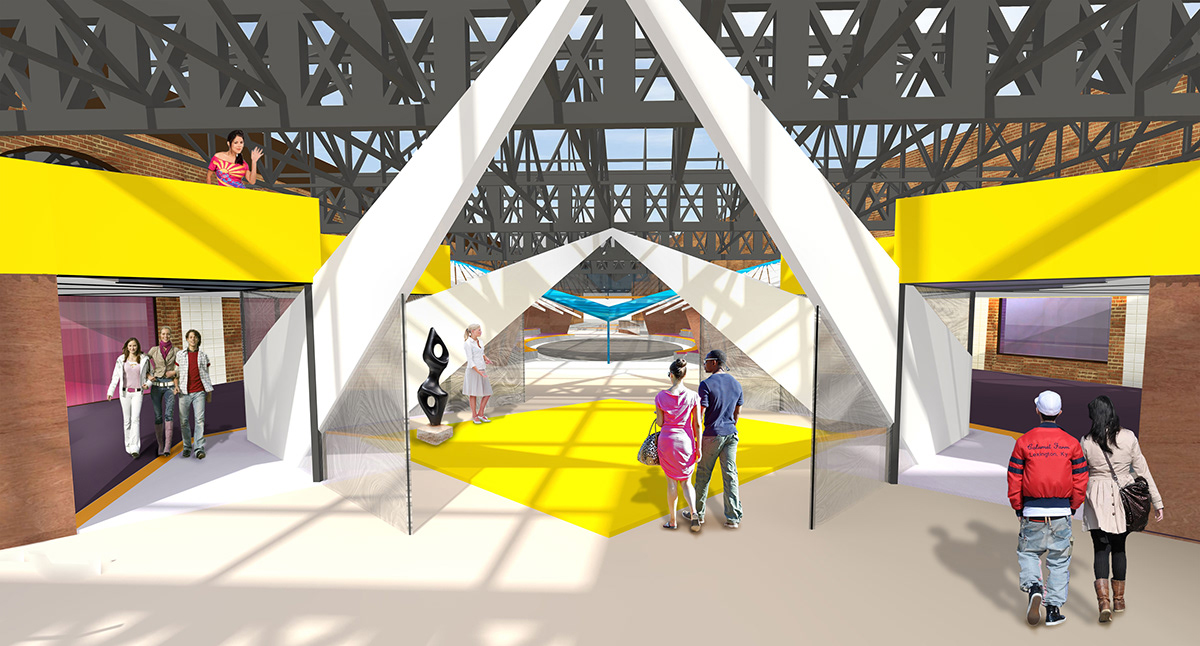
Conceptual forms
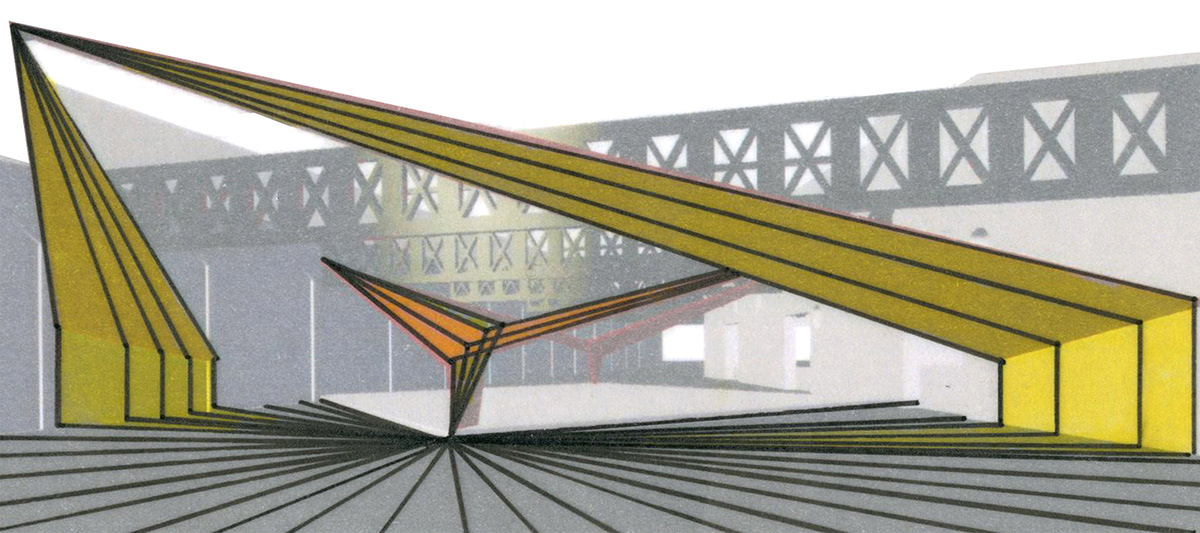

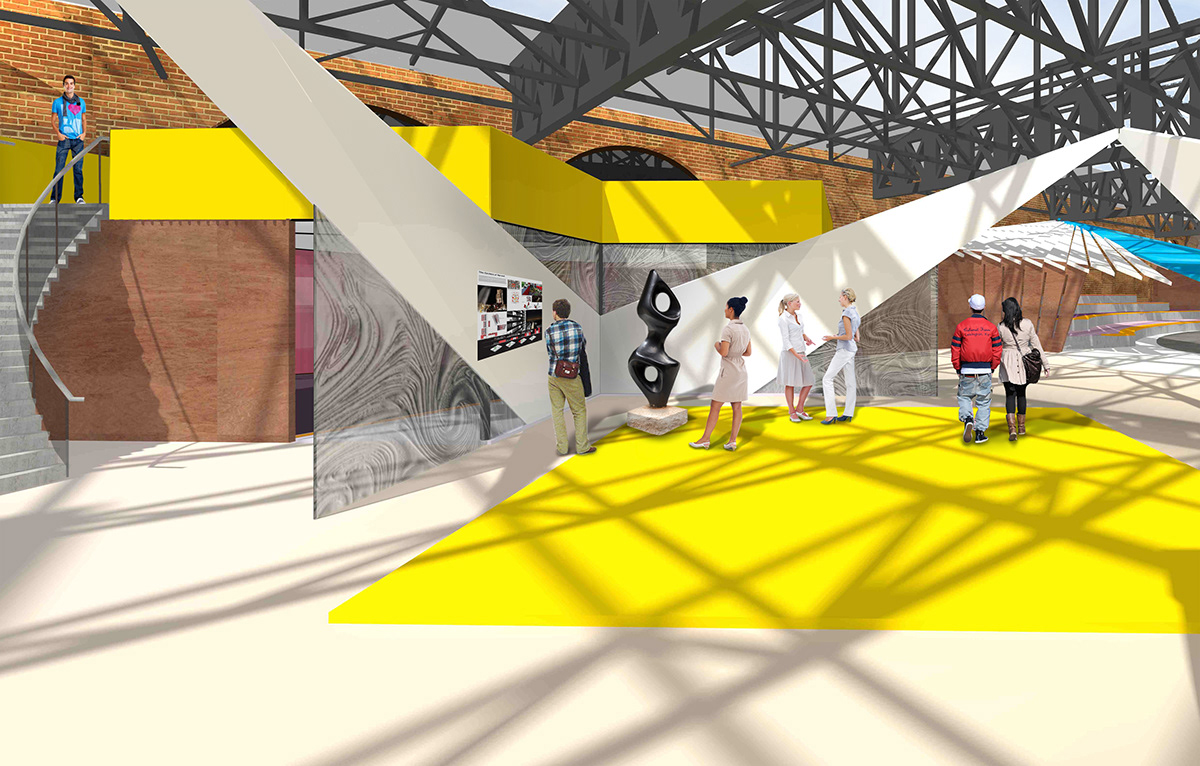
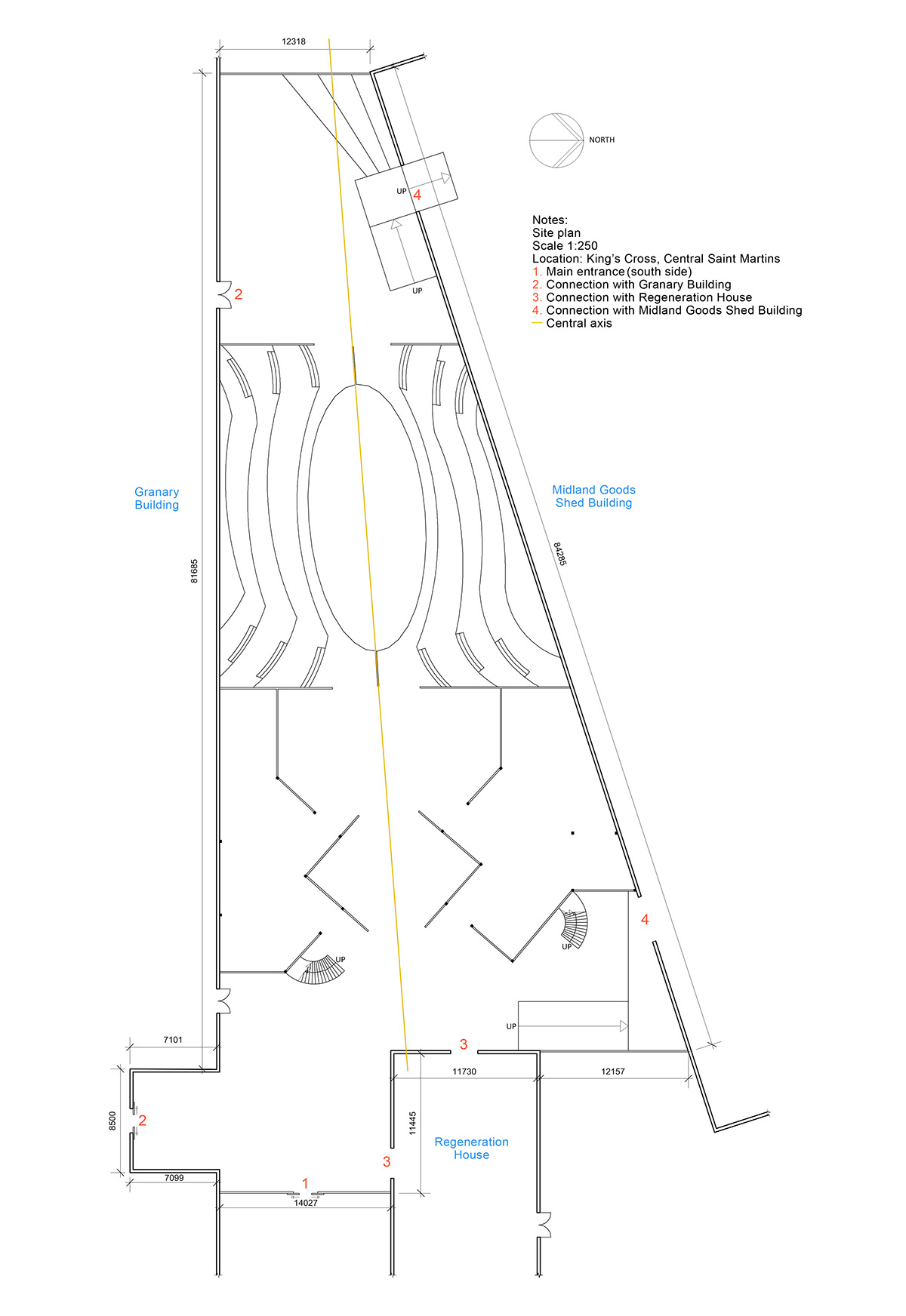
Activities within the intervention
The communication and interaction is promoted by combining leisure with learning. Activities such as chess boards, table tennis, areas for drawing and painting, projection corners and performance area intend to encourage students self-realization. In addition, the adaptability of the spaces allow a variety of special activities, such as exhibitions, shows and a range of events.
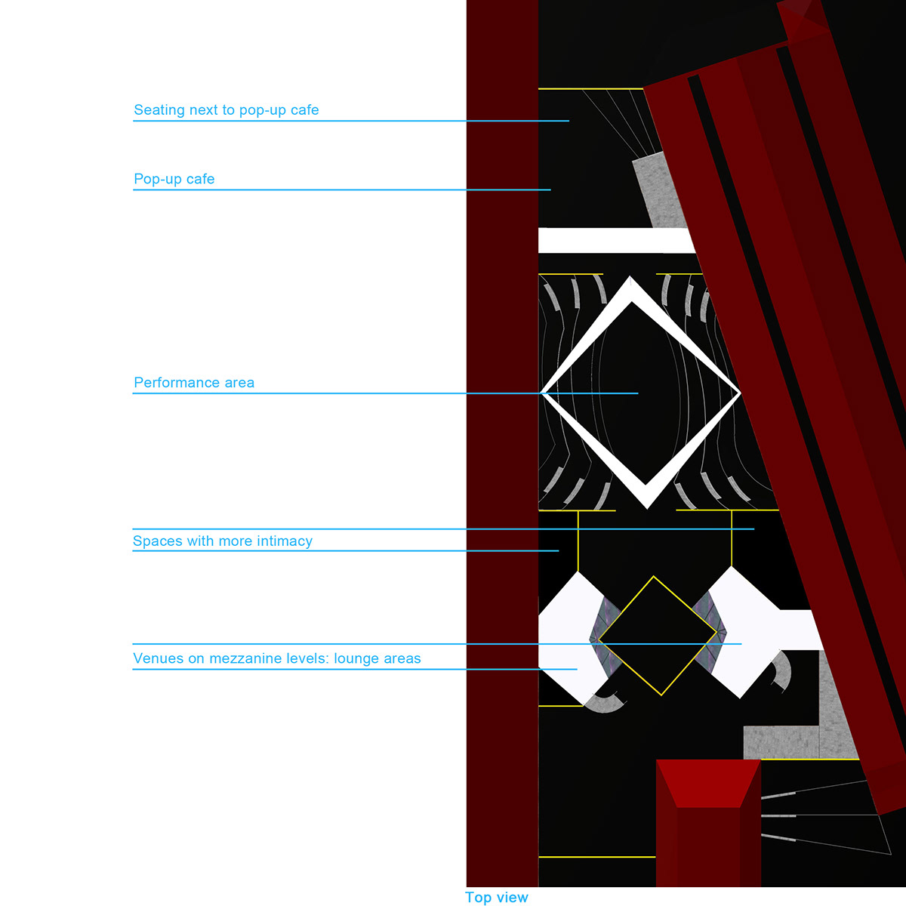
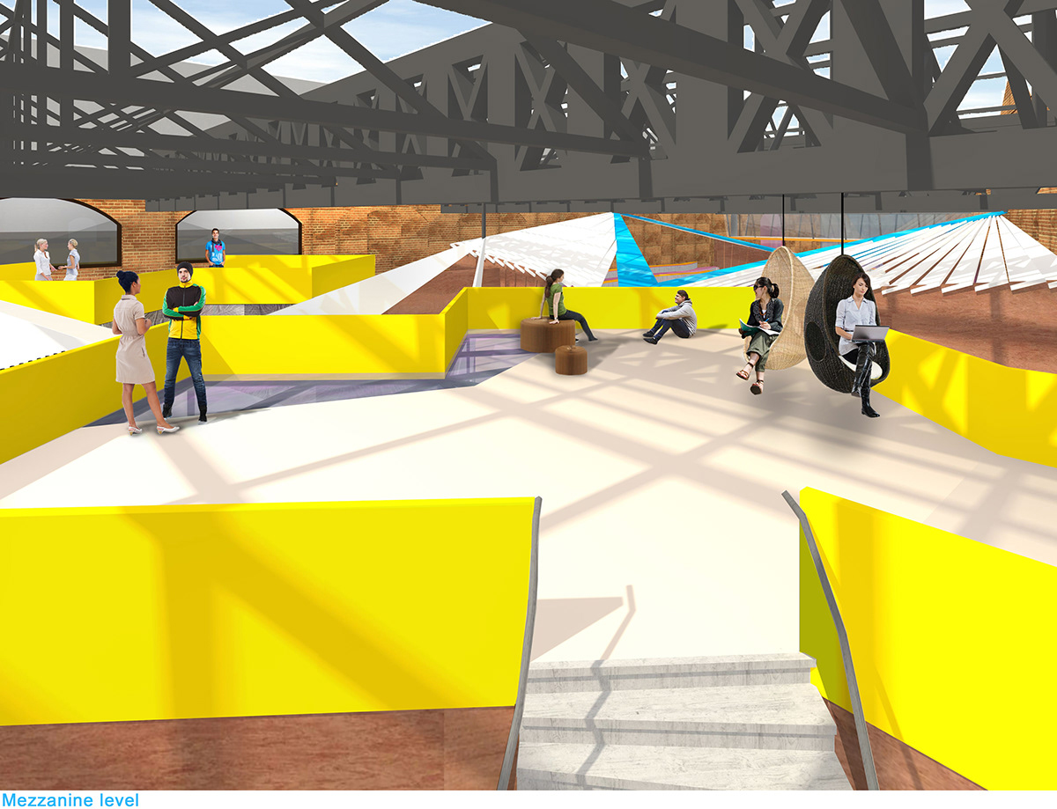
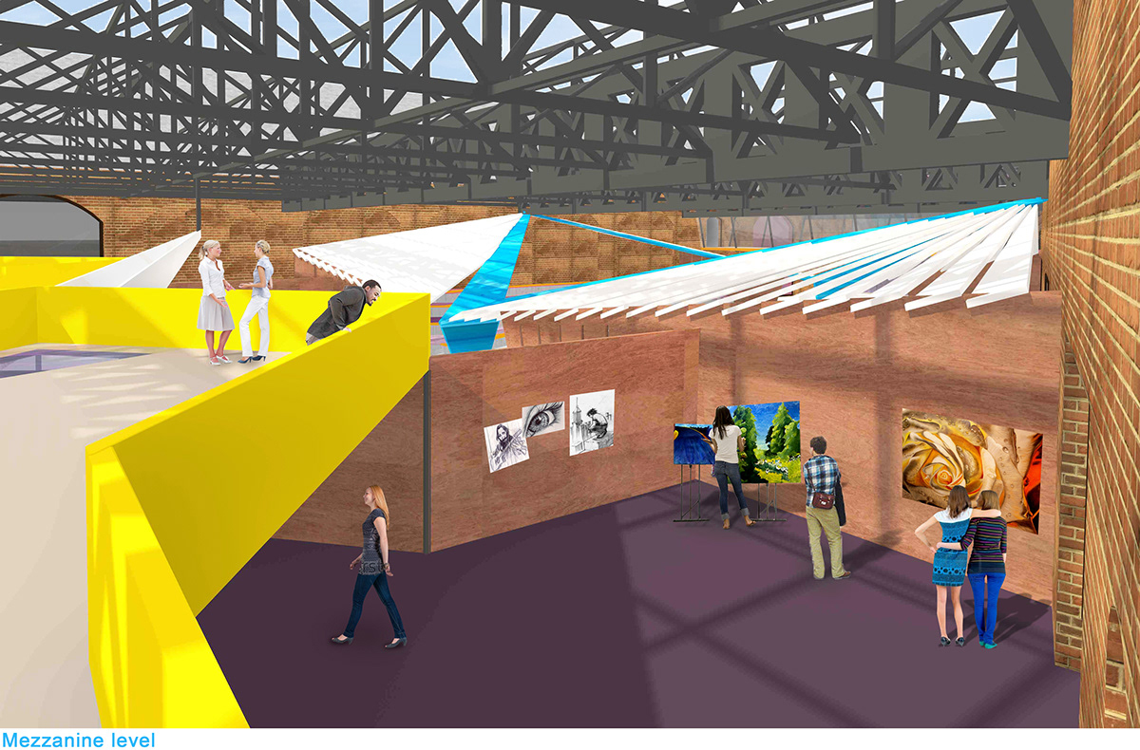
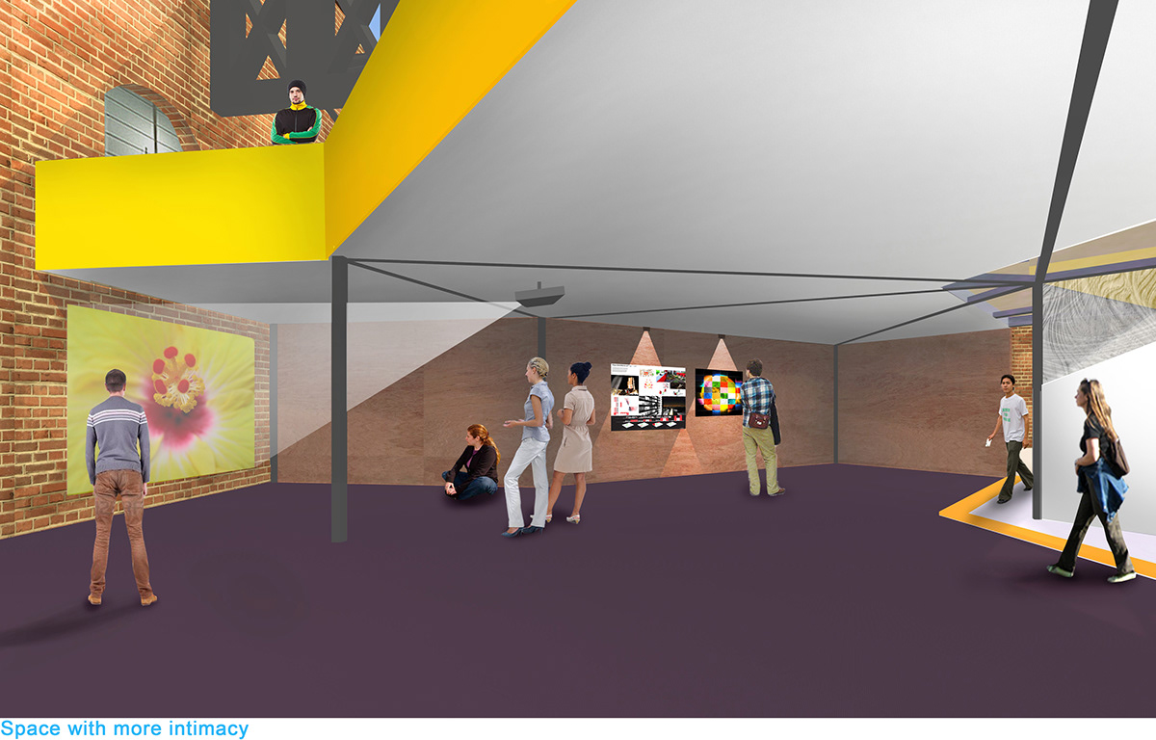
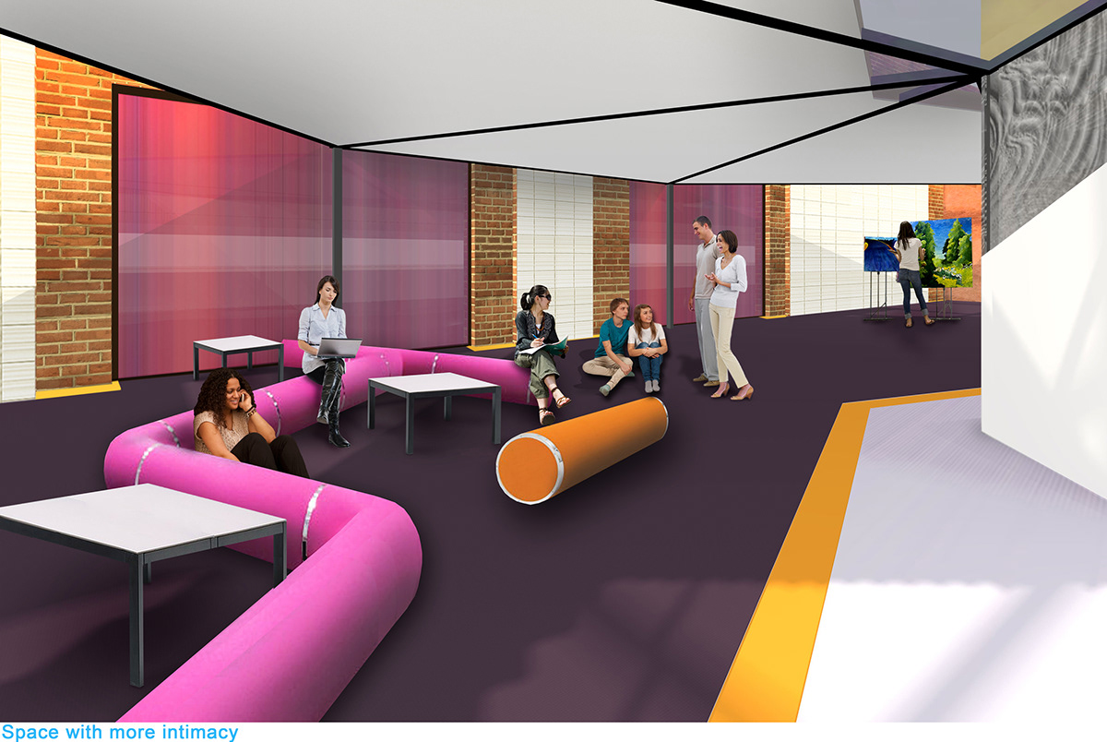

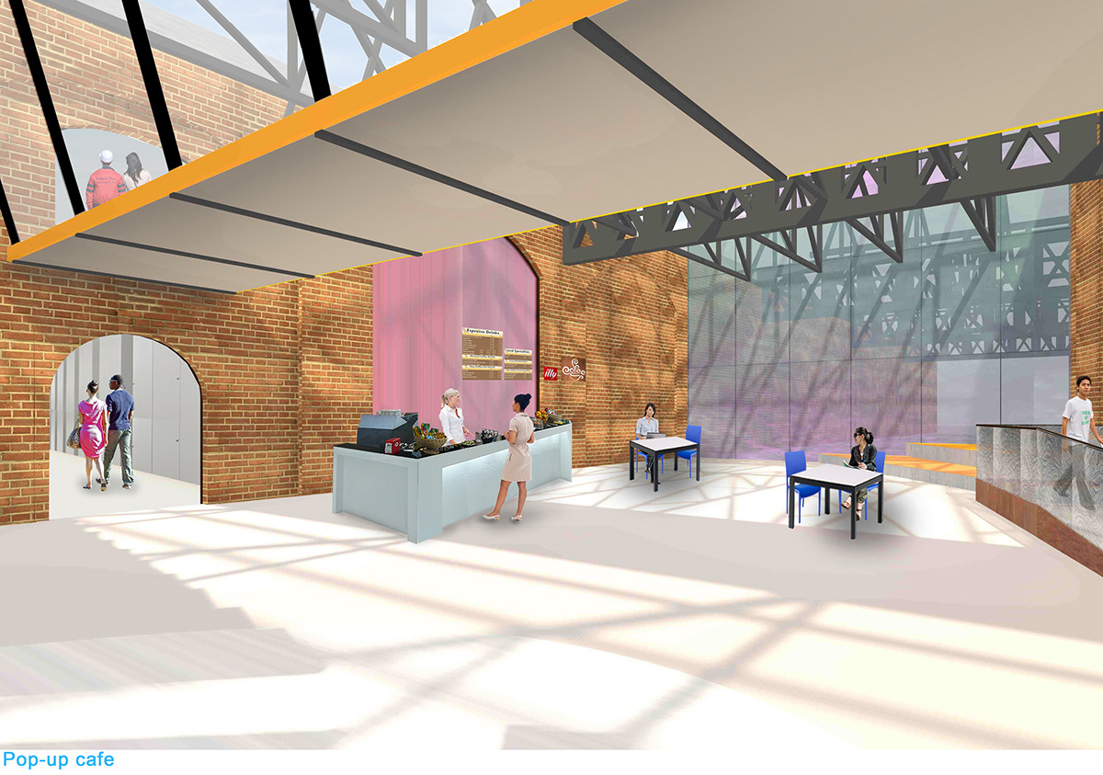
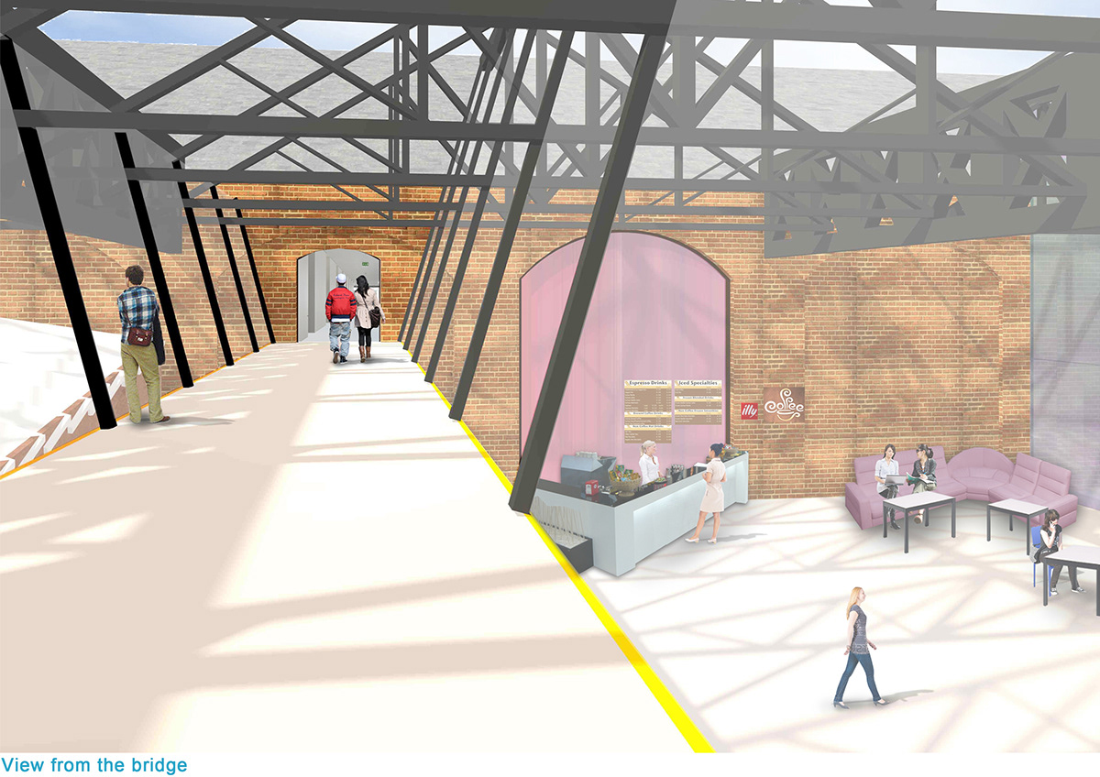
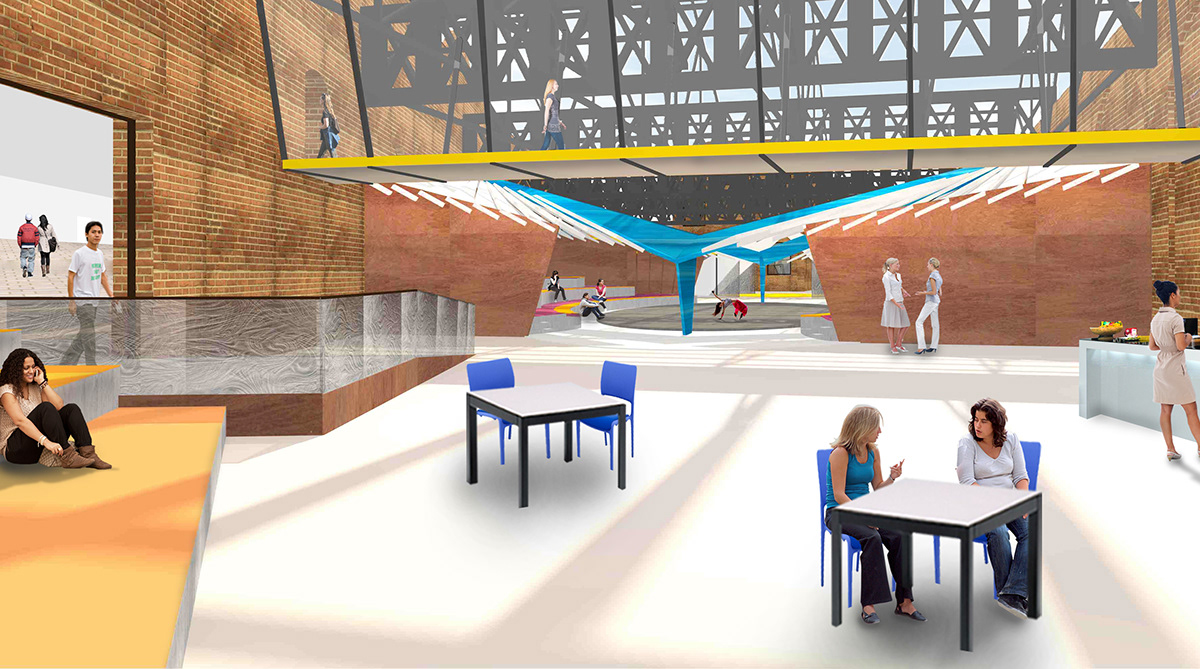
Performance area
The performance area is an adaptable space dedicated to all students throughout the college which houses performances, seminars, exhibitions and events. Daily it is used as a gathering and meeting point, as well as the venue for training and practice.
Gathering
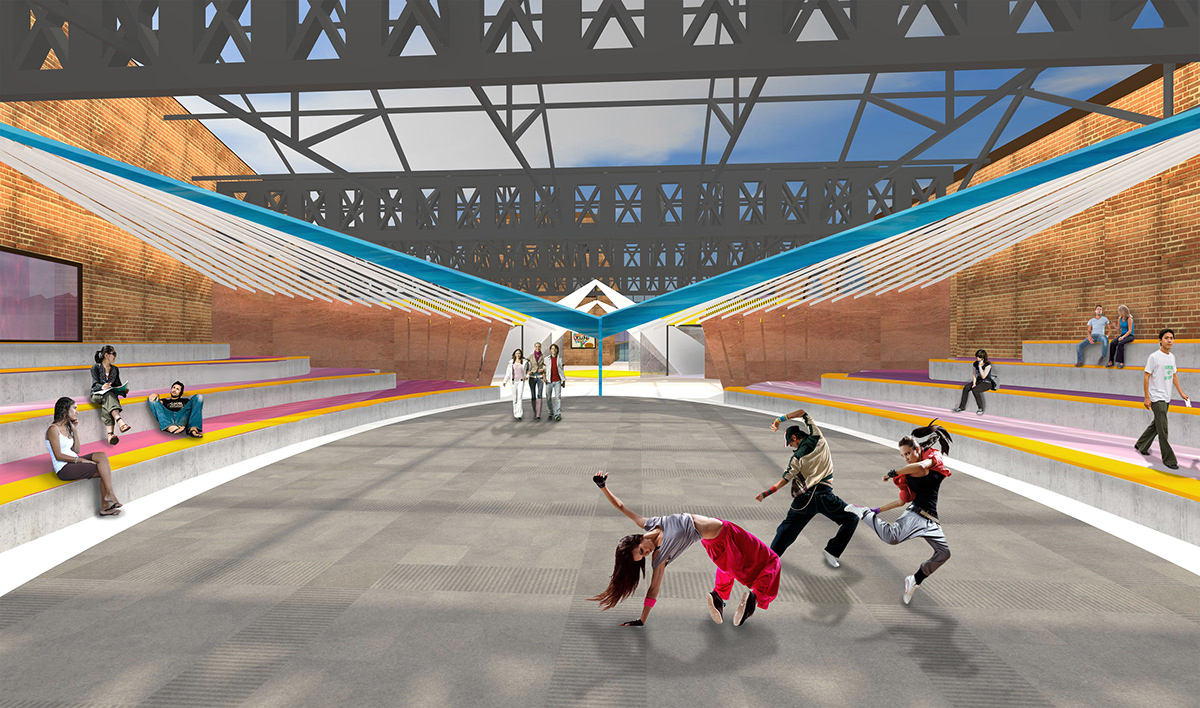

Performances
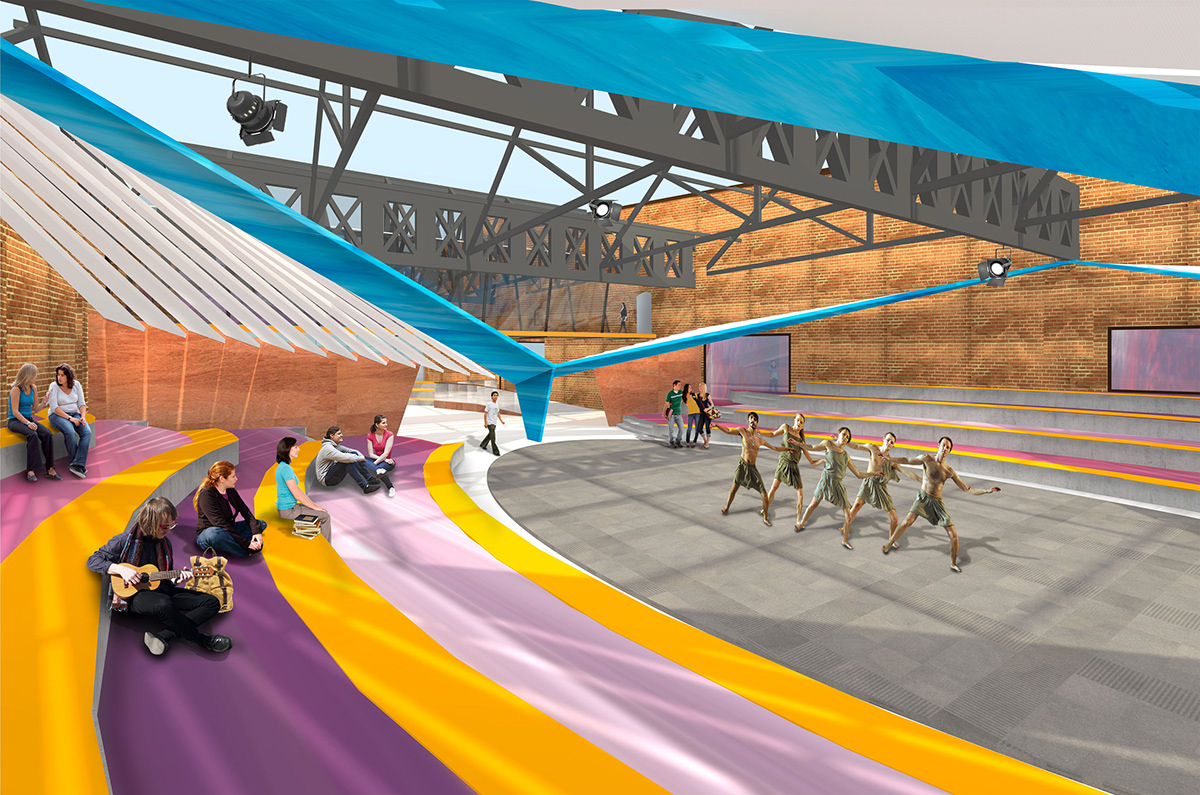
Seminars
