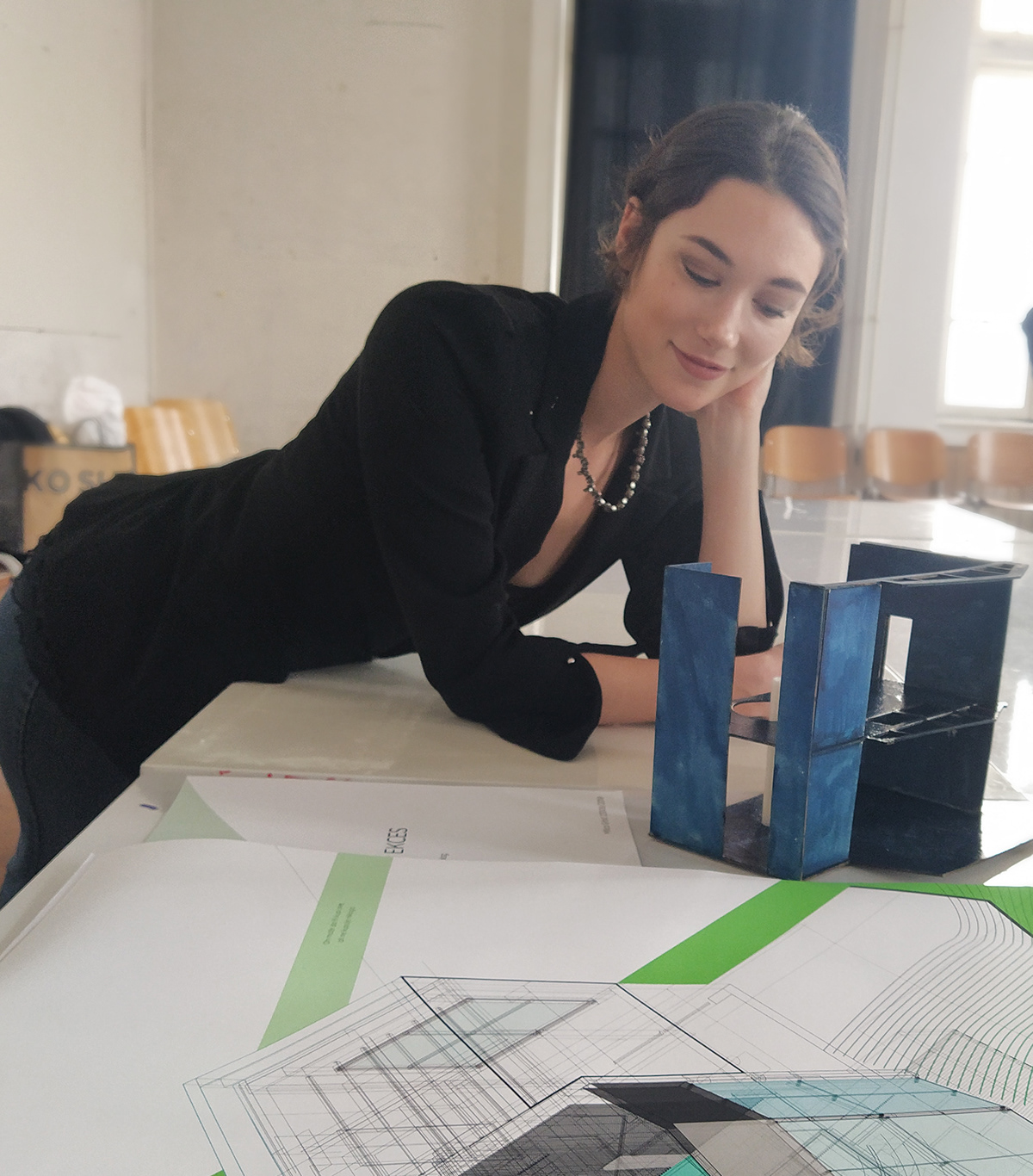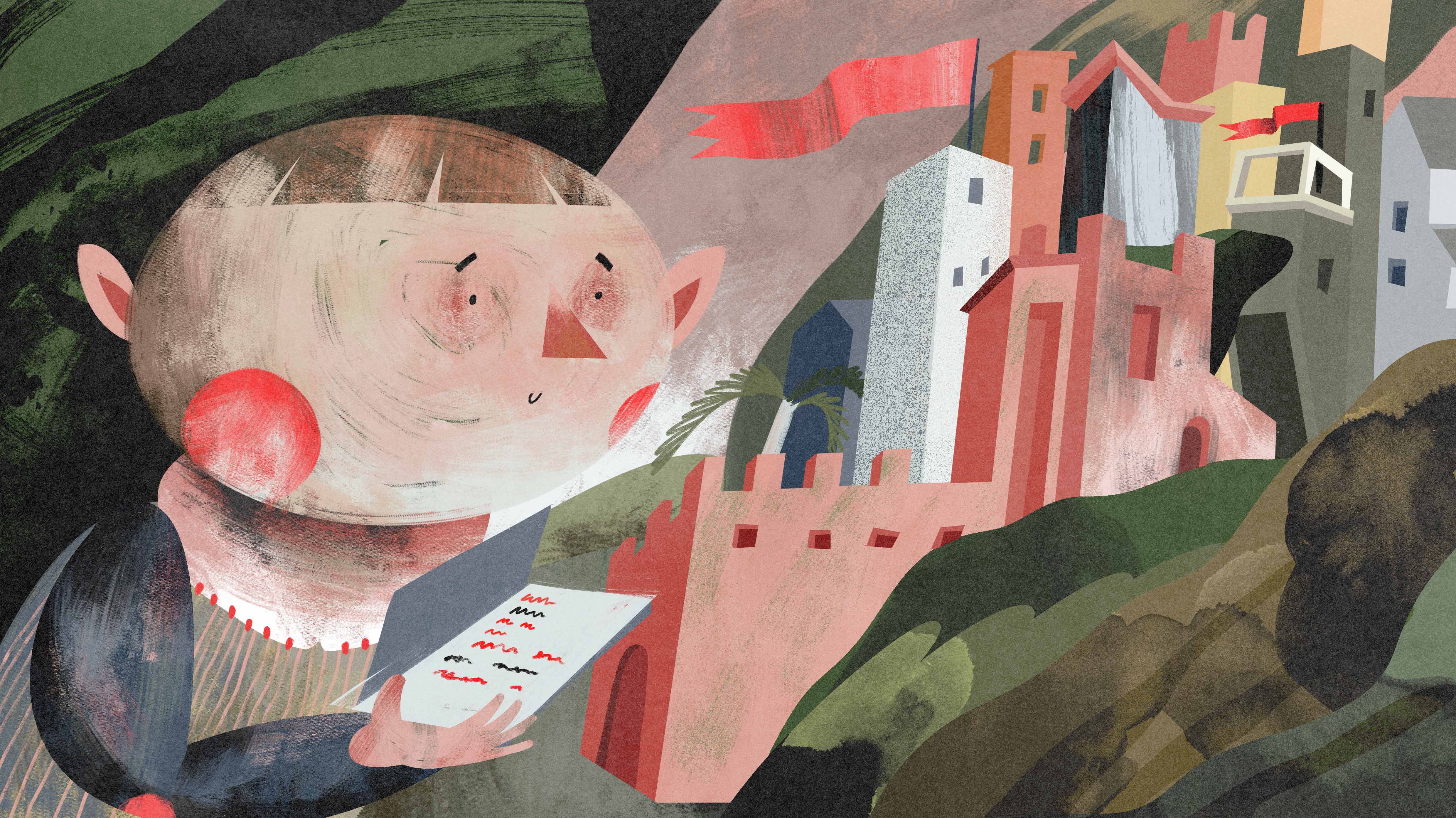Mr Ekces's House
Master project- University of Belgrade Faculty of Architecture
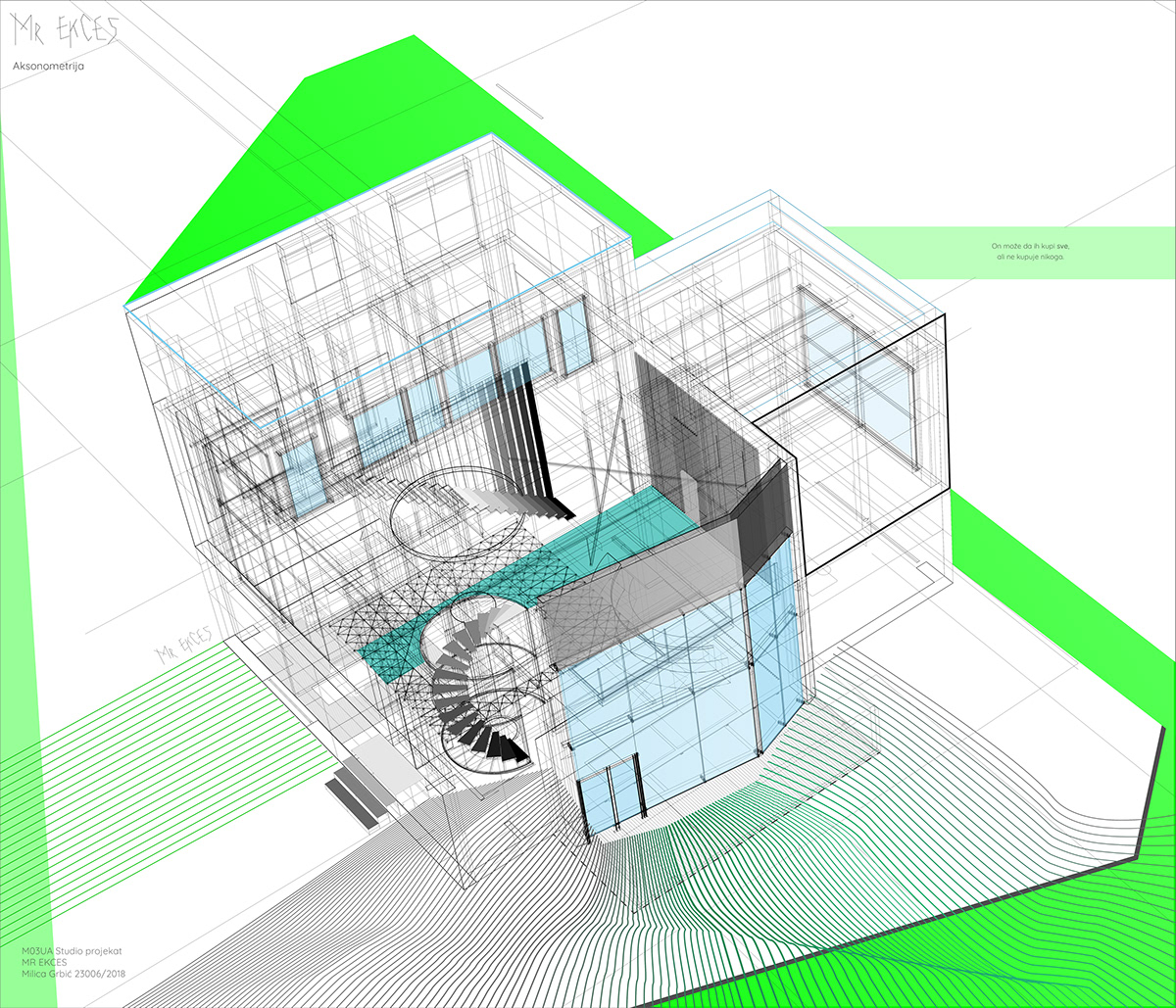
This project is a gift from me to imaginary Mr Ekces.
Mr Ekces rebels against total-design, high academia, authority and therefore his living and working space reflect his character.
Ekces house has a separate, private living space for him and his wife, big living room for their friends,art atelier and a nightclub in the basement.
Ground floor plan
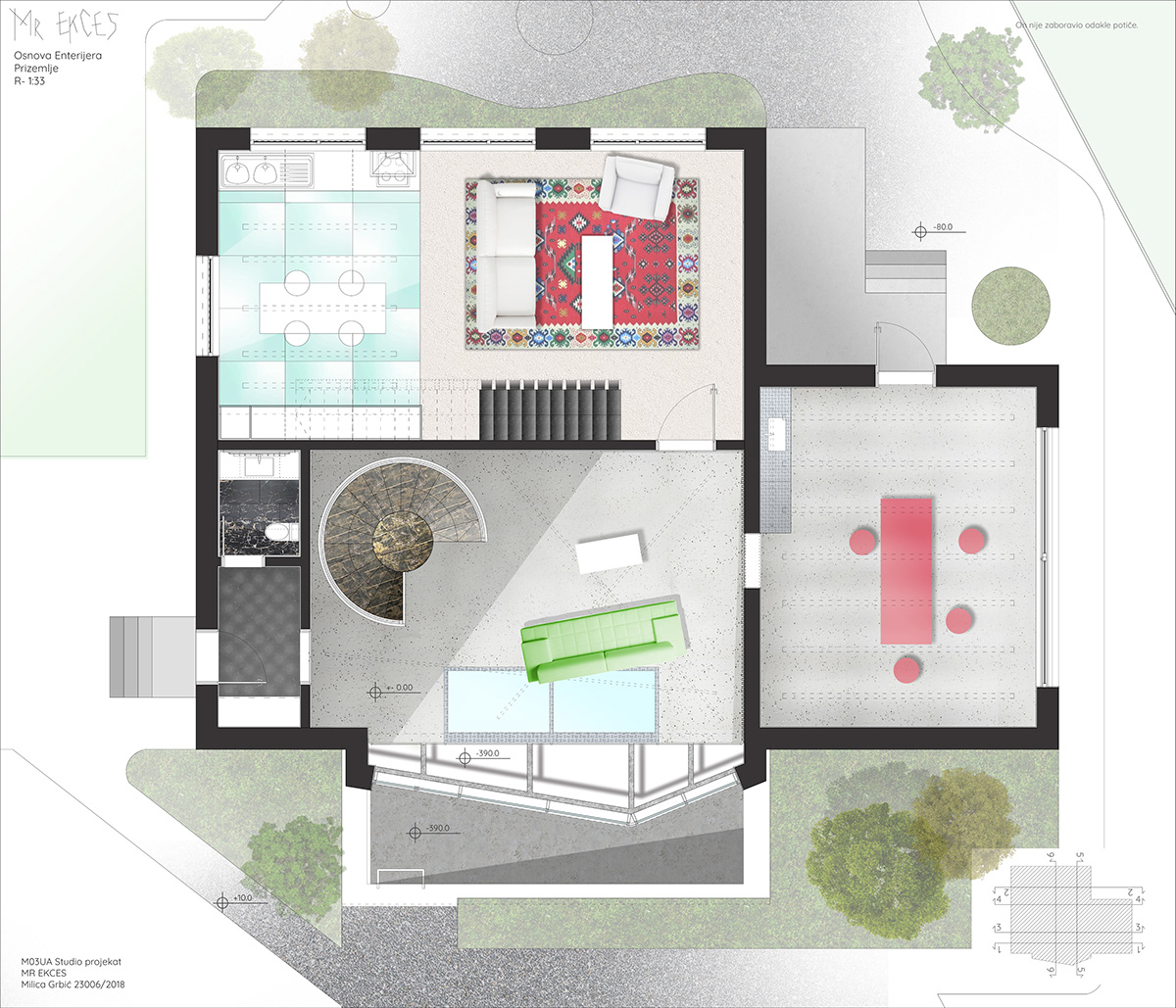
Mr Ekces didn't forget where he came from- he has a traditional Serbian carpet in his private living room. Tradition and simplicity are conflicted with exclusive materials used in the kithen, bathrooms and furniture. Conflict and duality are recognized in almost every design solution of this project.
First floor plan
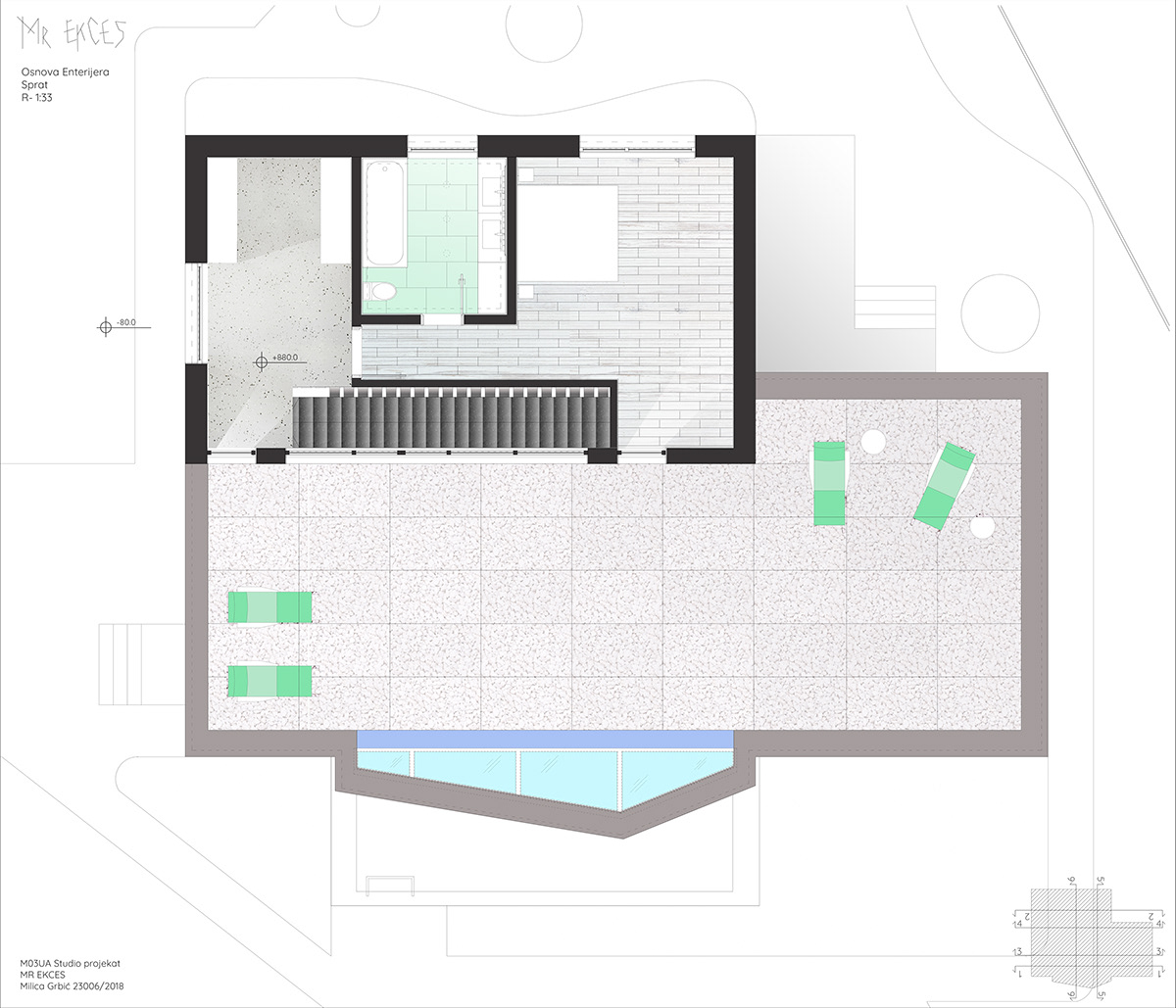
Basement plan- nightclub
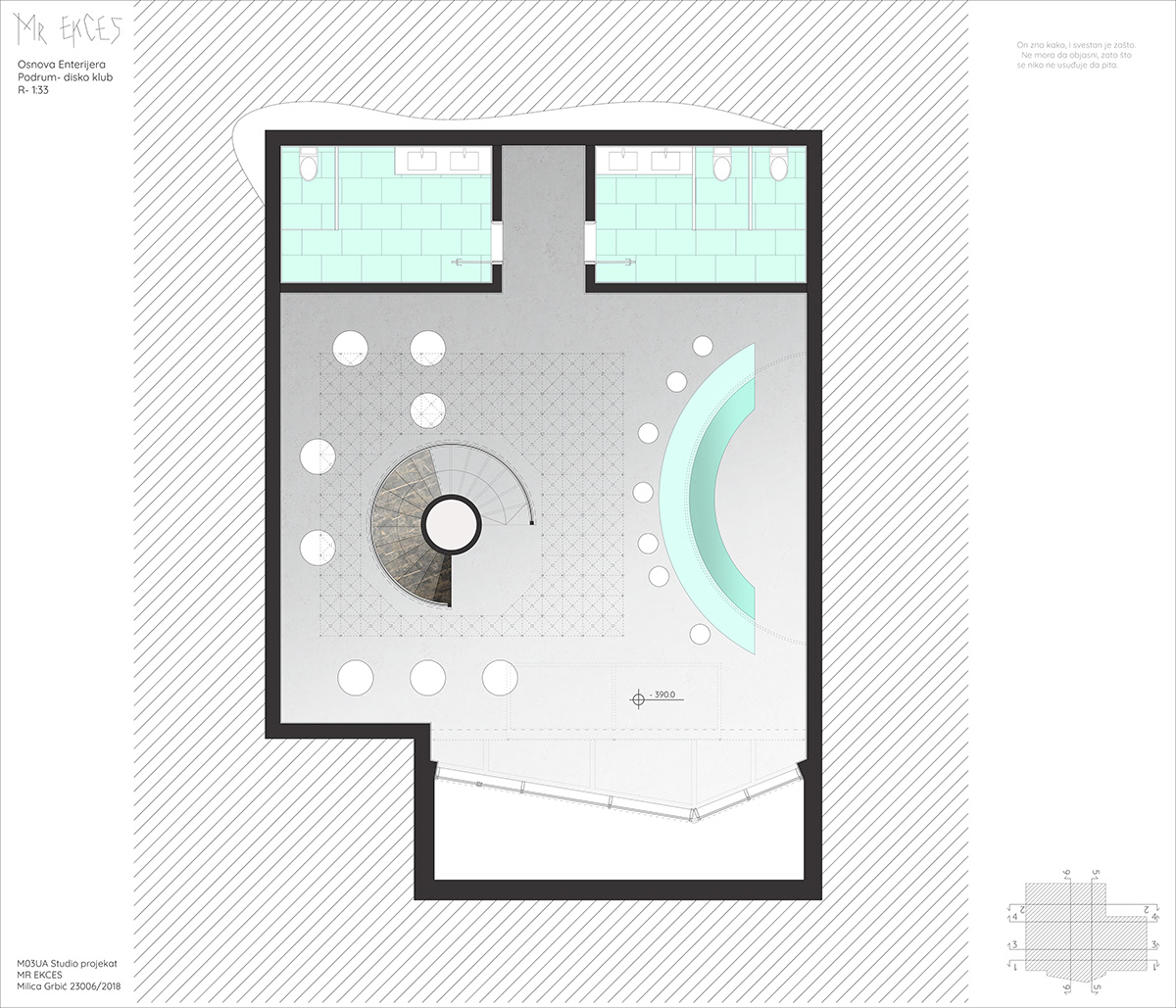
Triangular glass facade represents an unexpected occurrence and a main aspect of this project - it extends beneath ground level- the basement has access to daylight almost the same way as the ground floor does.
Also, one section of ground floor ceiling is made from glass and steel, and works as a clock - rays of light 'travel' through the living room in many ways, depending on the time of the day and sun position.
Visualization of the central living room, ground floor
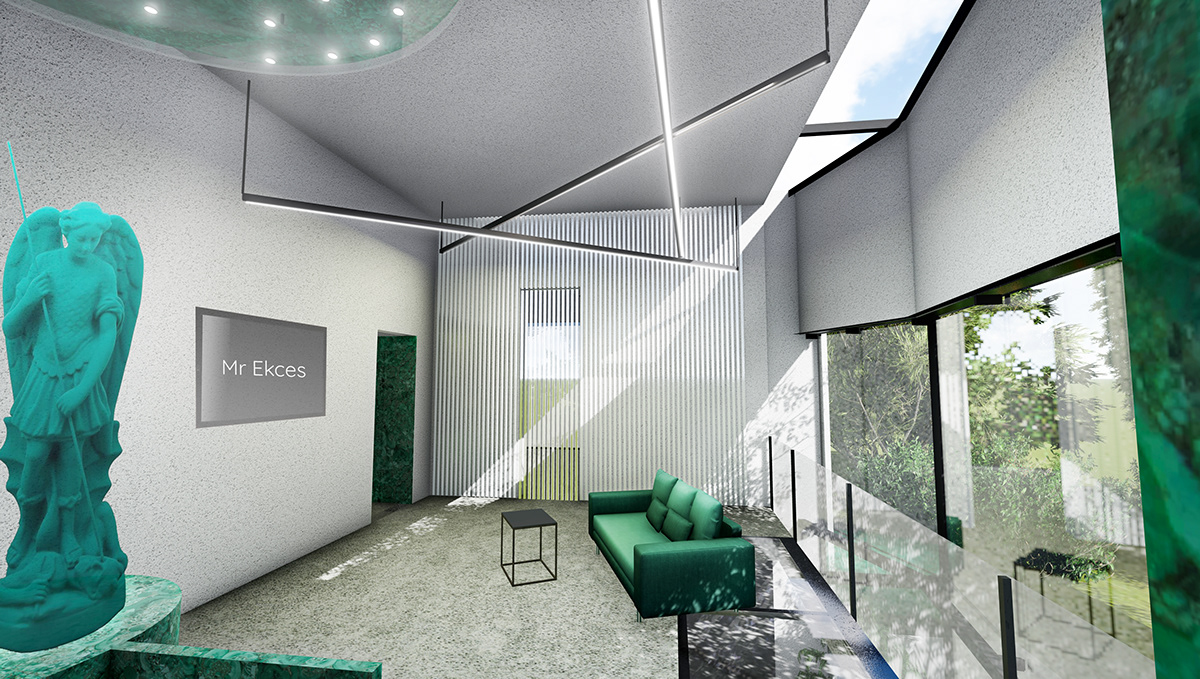
Intersection 1
Basement has access to the 'outside' with a small platform submerged in the ground, surrounded by concrete walls and land.
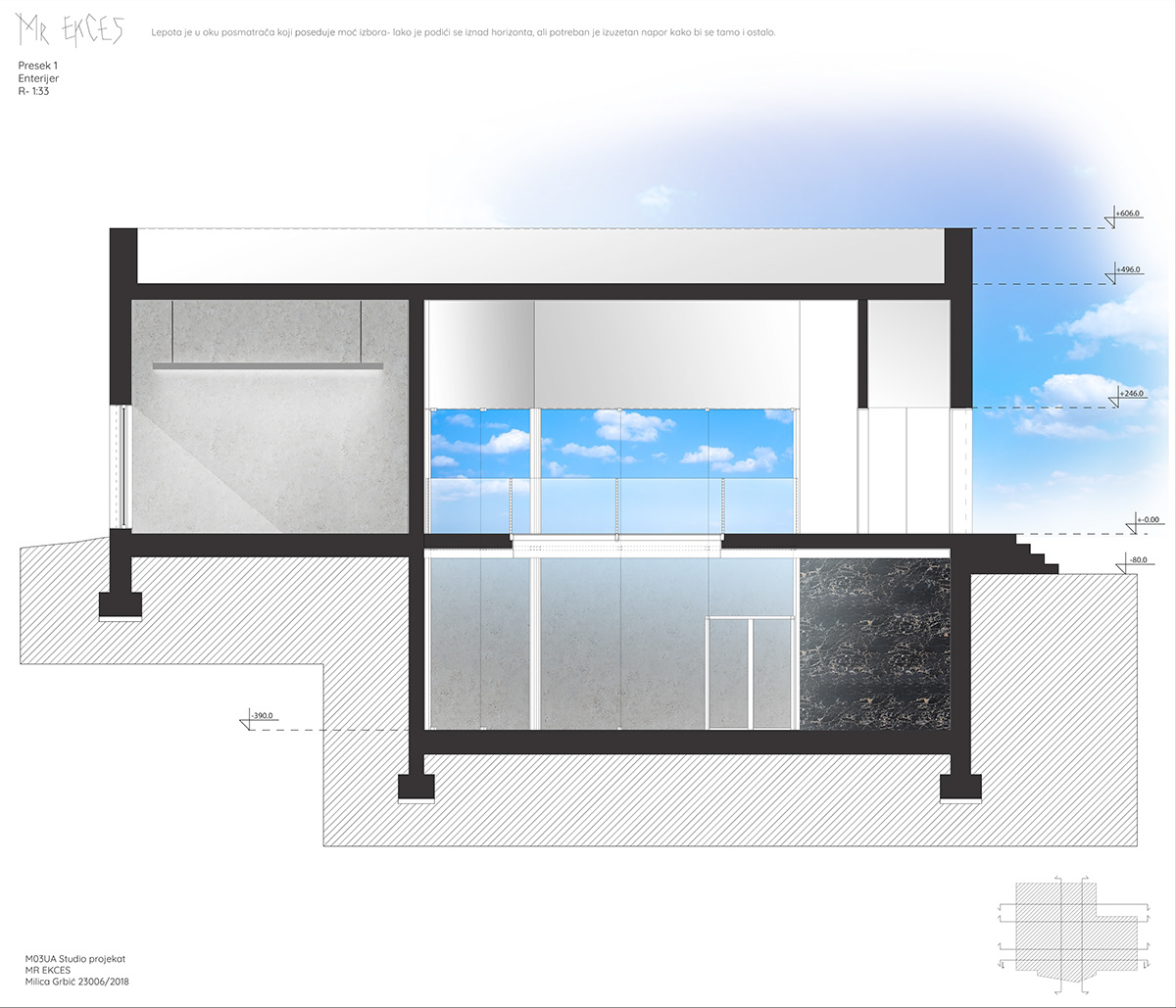
Intersection 2
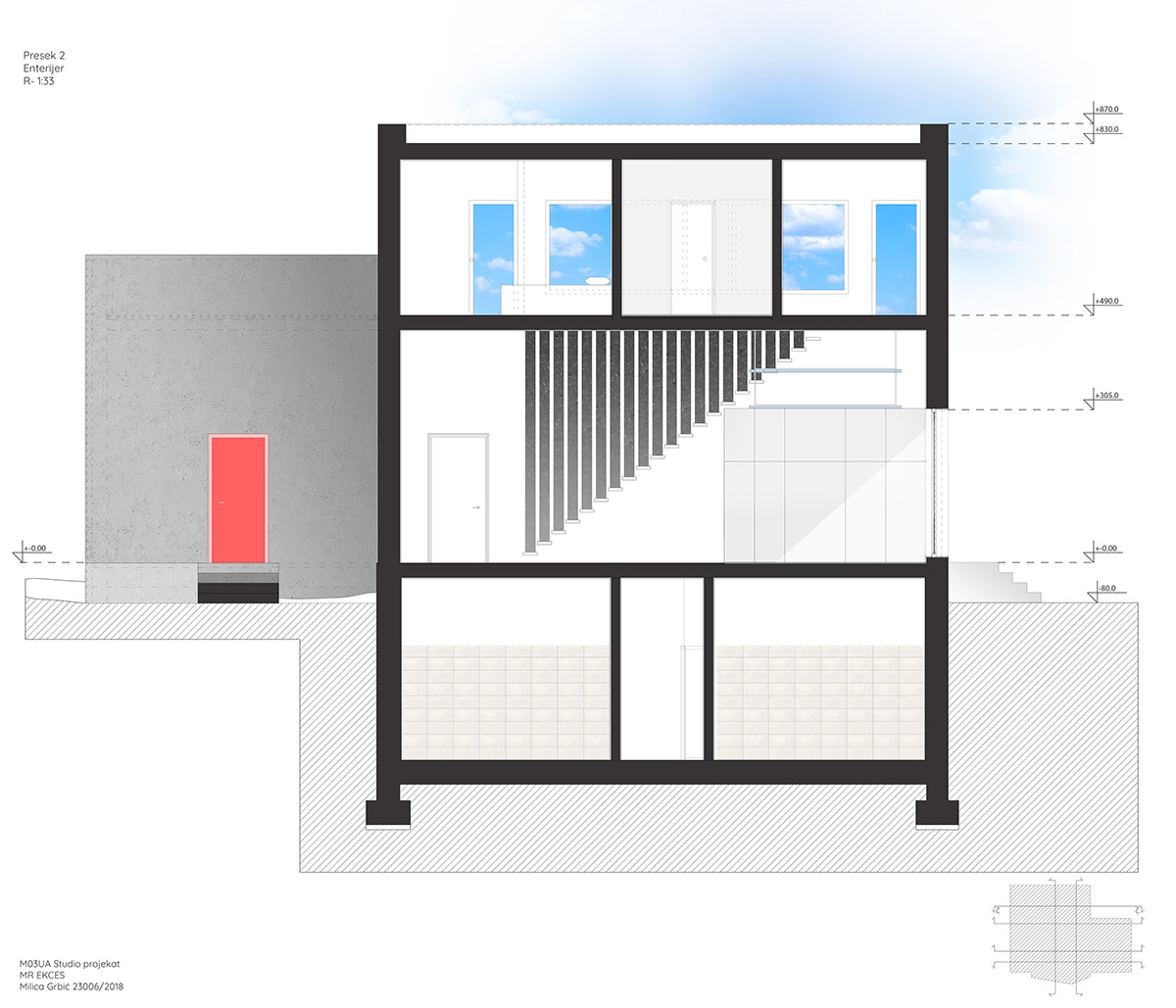
Visualization- Steel starcase that leads to private room for Mr Ekces and his wife
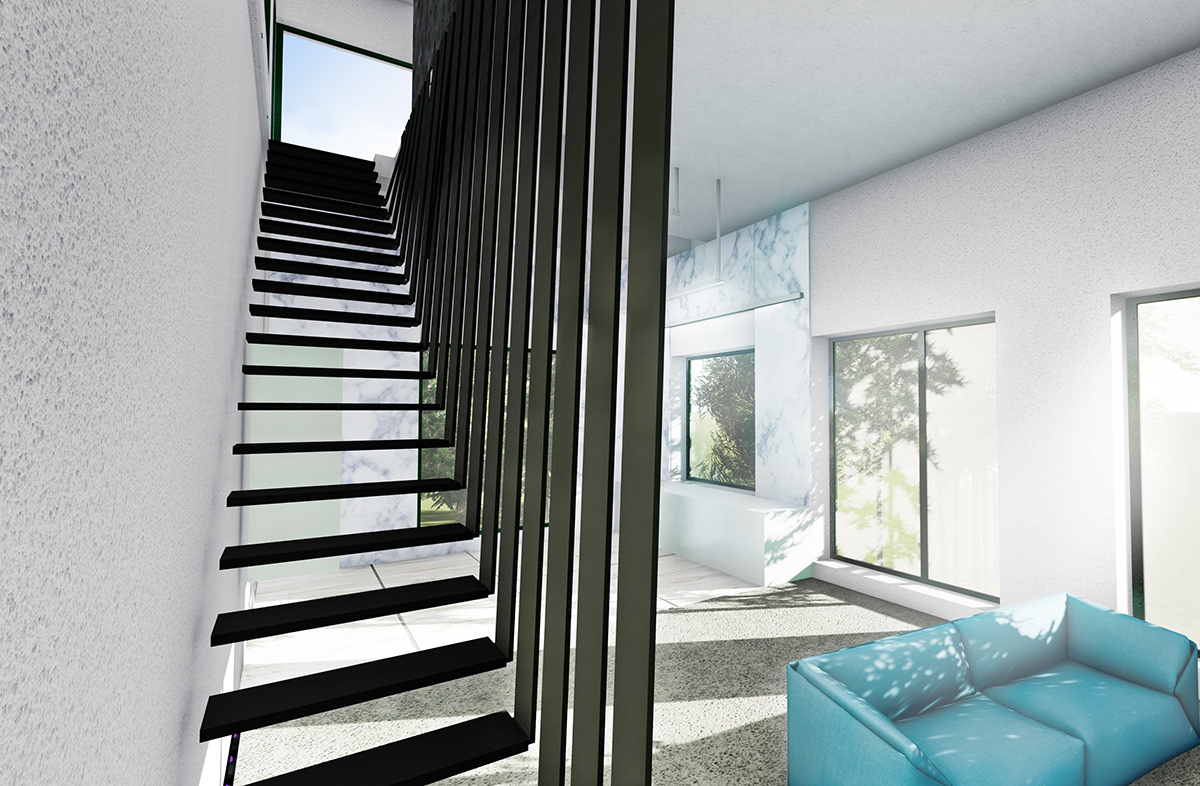
Intersection 3
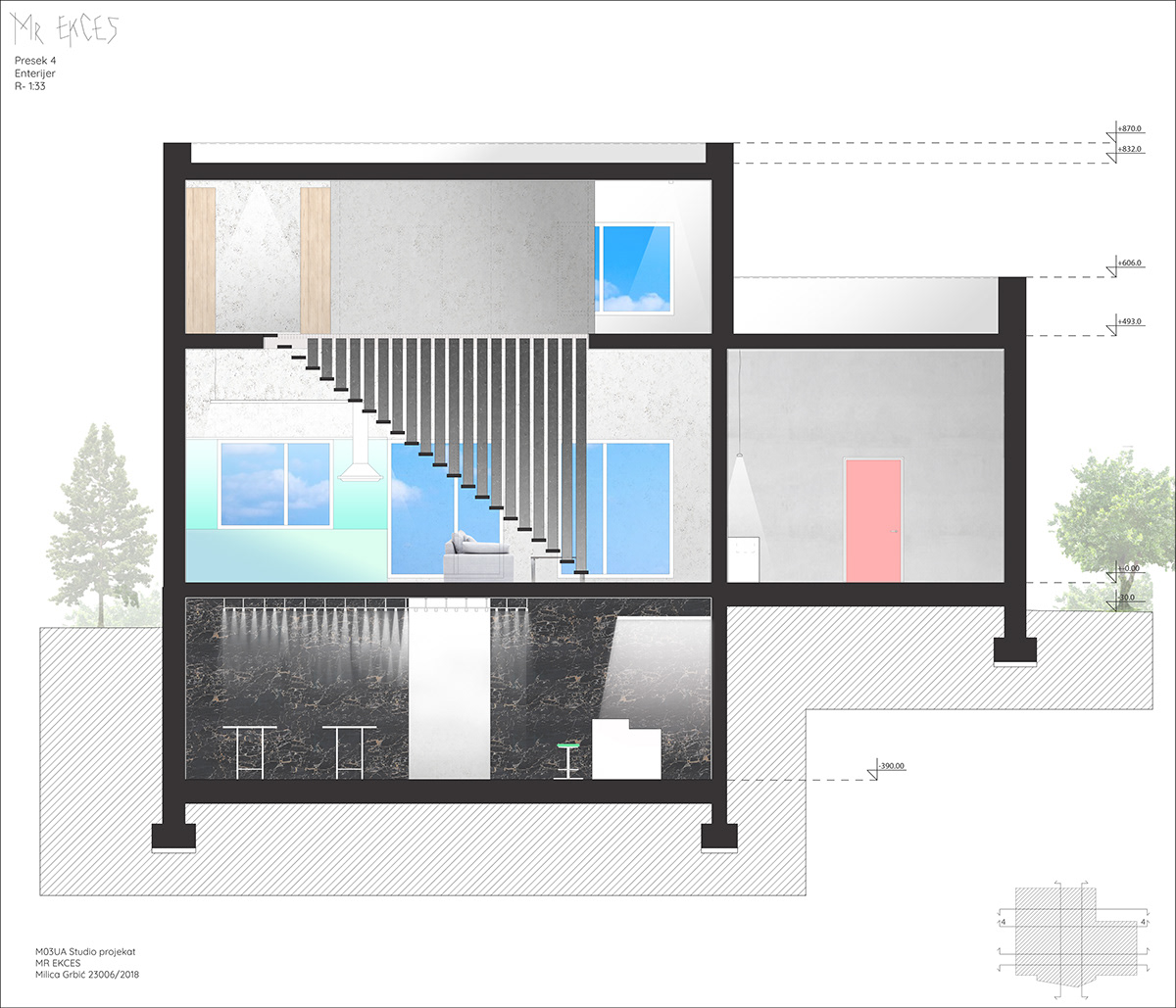
Intersection 4
Kitsch neo- classic statue is placed on top of the spiral staircase circular construction element. Spiral staircase leads to the nightclub in the basement.
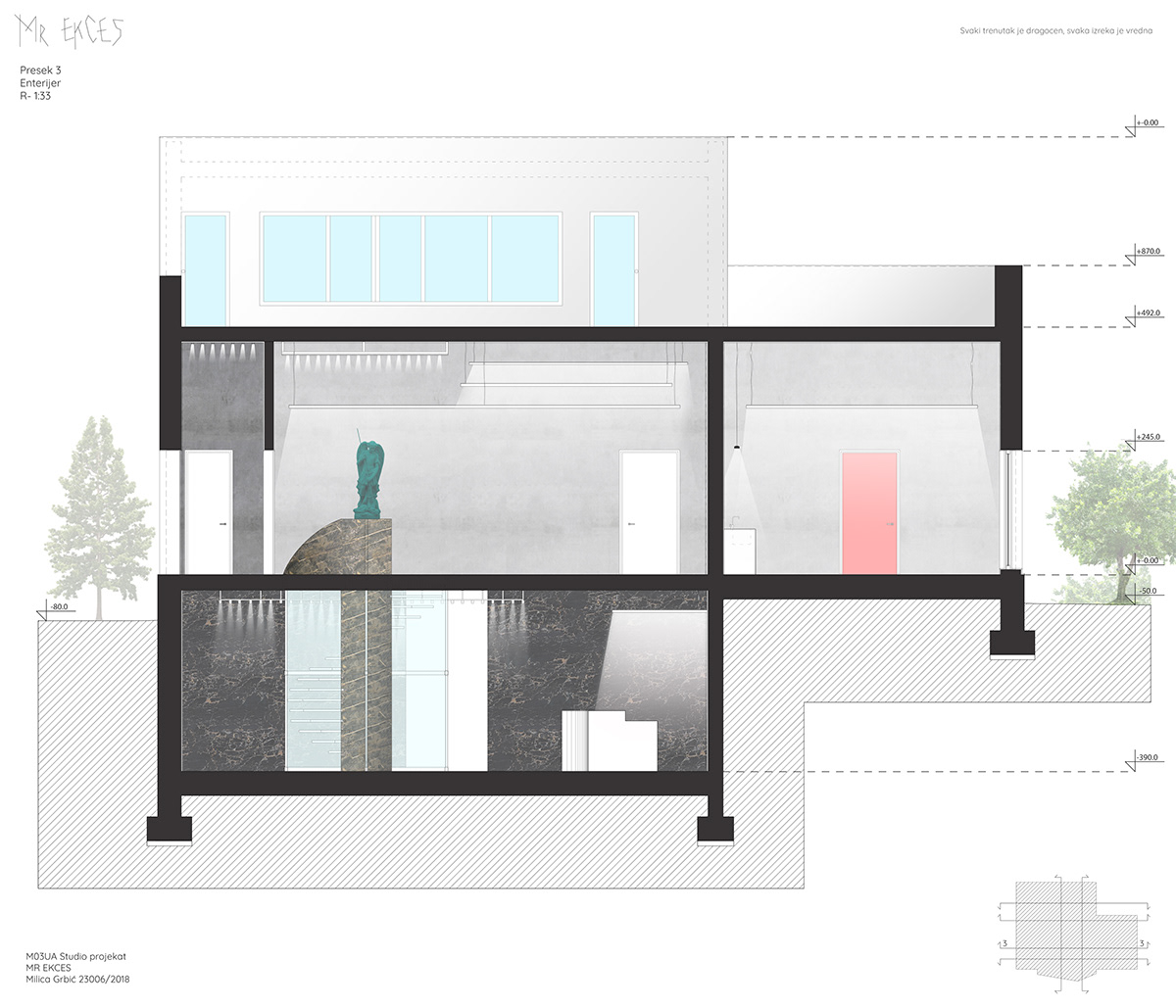
Intersection 5
Sun shines on the basement floor through glass facade that extends to the concrete platform submerged in the ground.
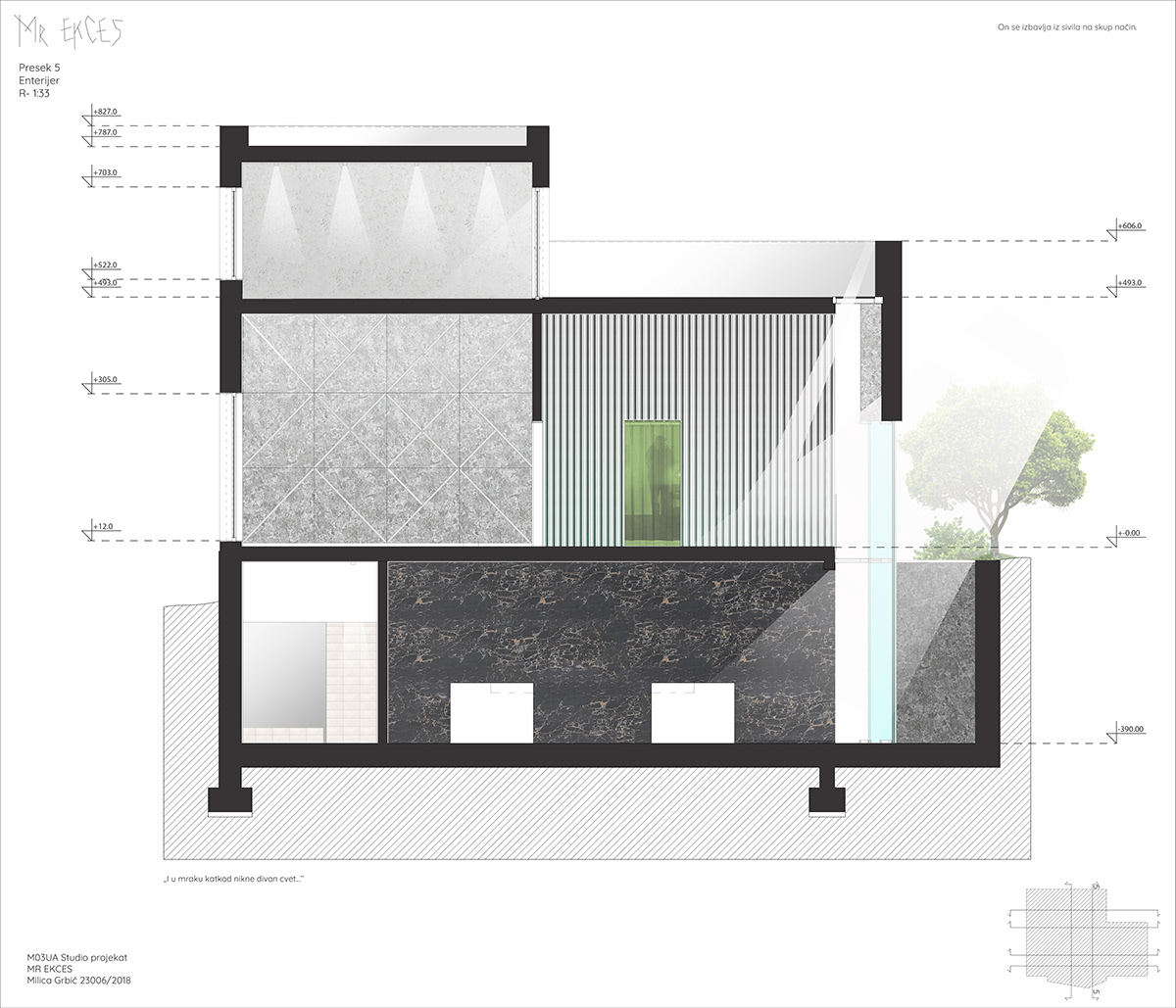
Intersection 6
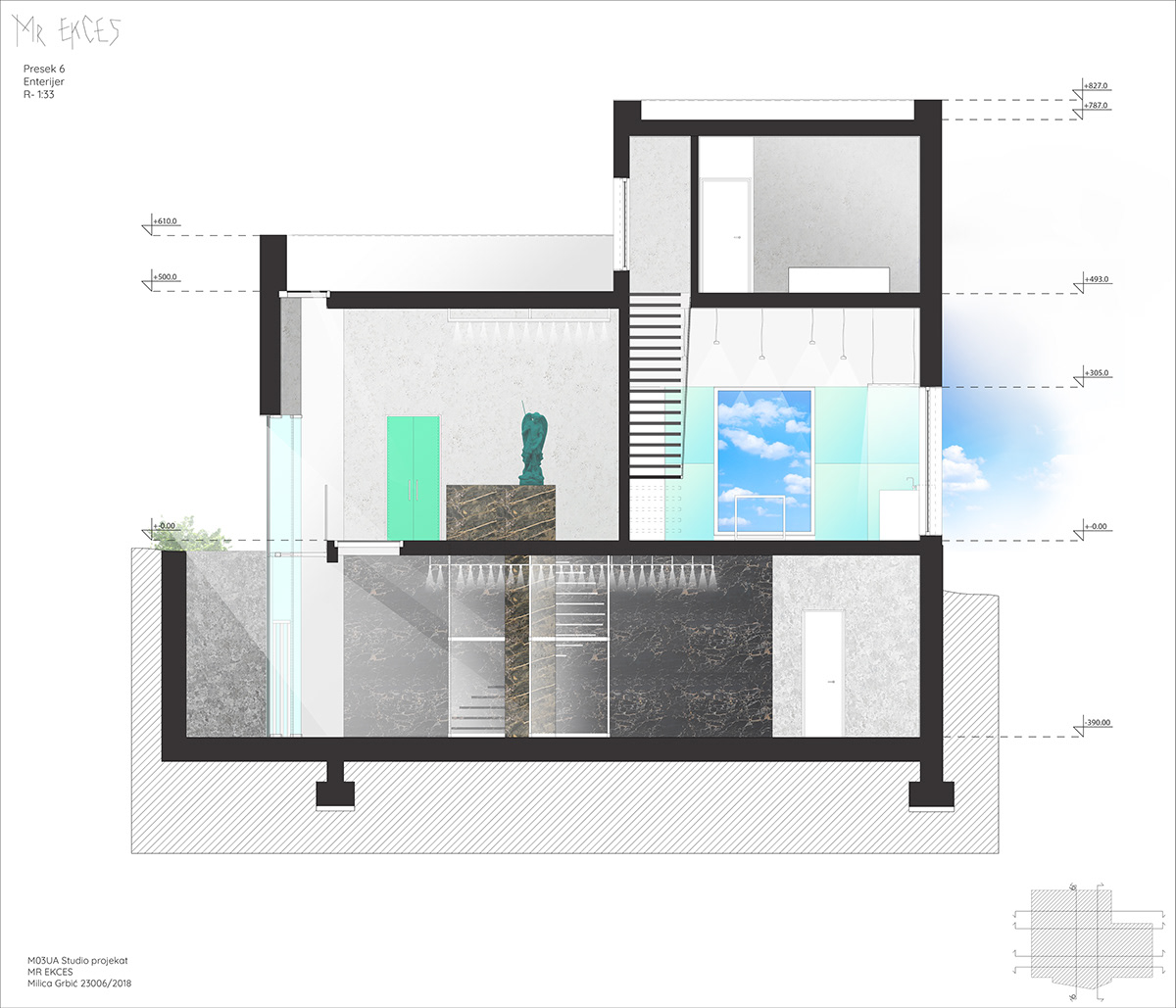
Spiral staircase- details
The Spiral staircase is made from steel , acrylic and fake marble stone.
Combination of fake stone and plastic (acrylic) is implemented to show that 'despised' materials and their combinations could and should be used.
It is a way to rebel against the mainstream concepts of 'right' and 'wrong' .
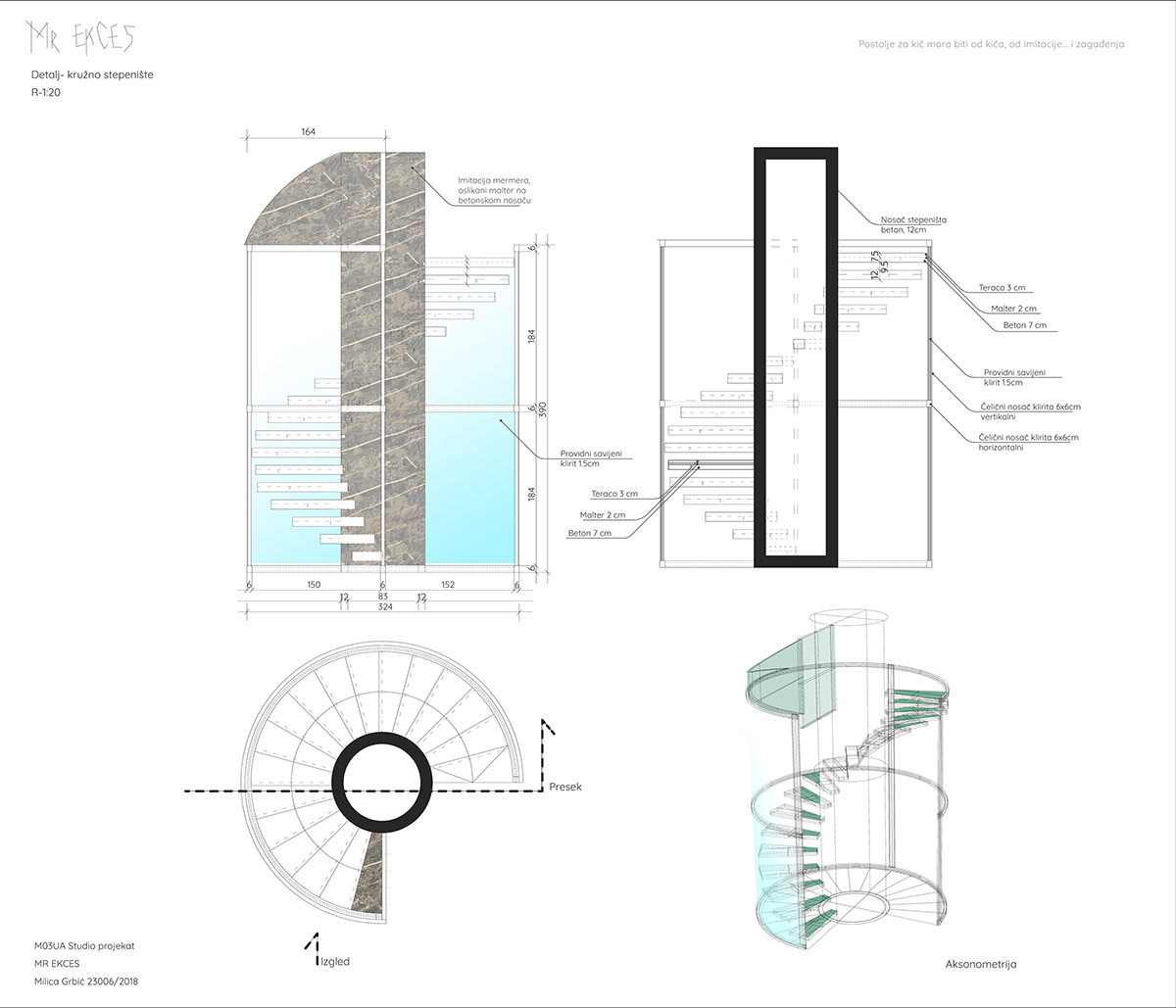
Basement visualization- view at night
Everything is ready for an extravagant party!
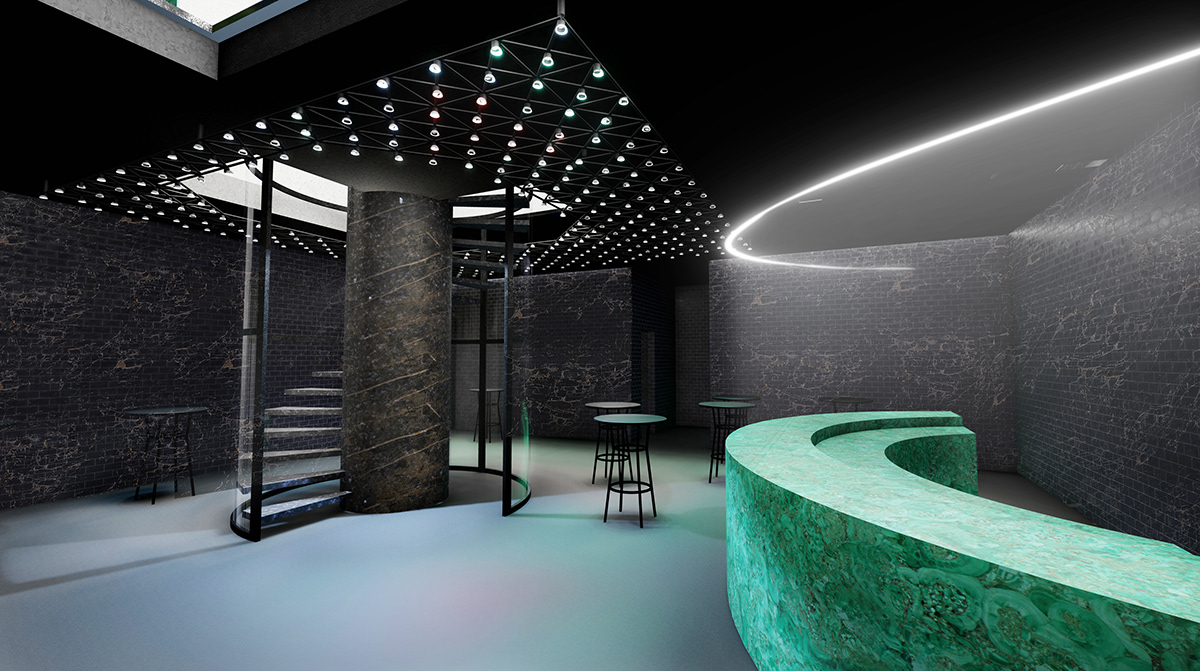
content+
Architectural model- concept
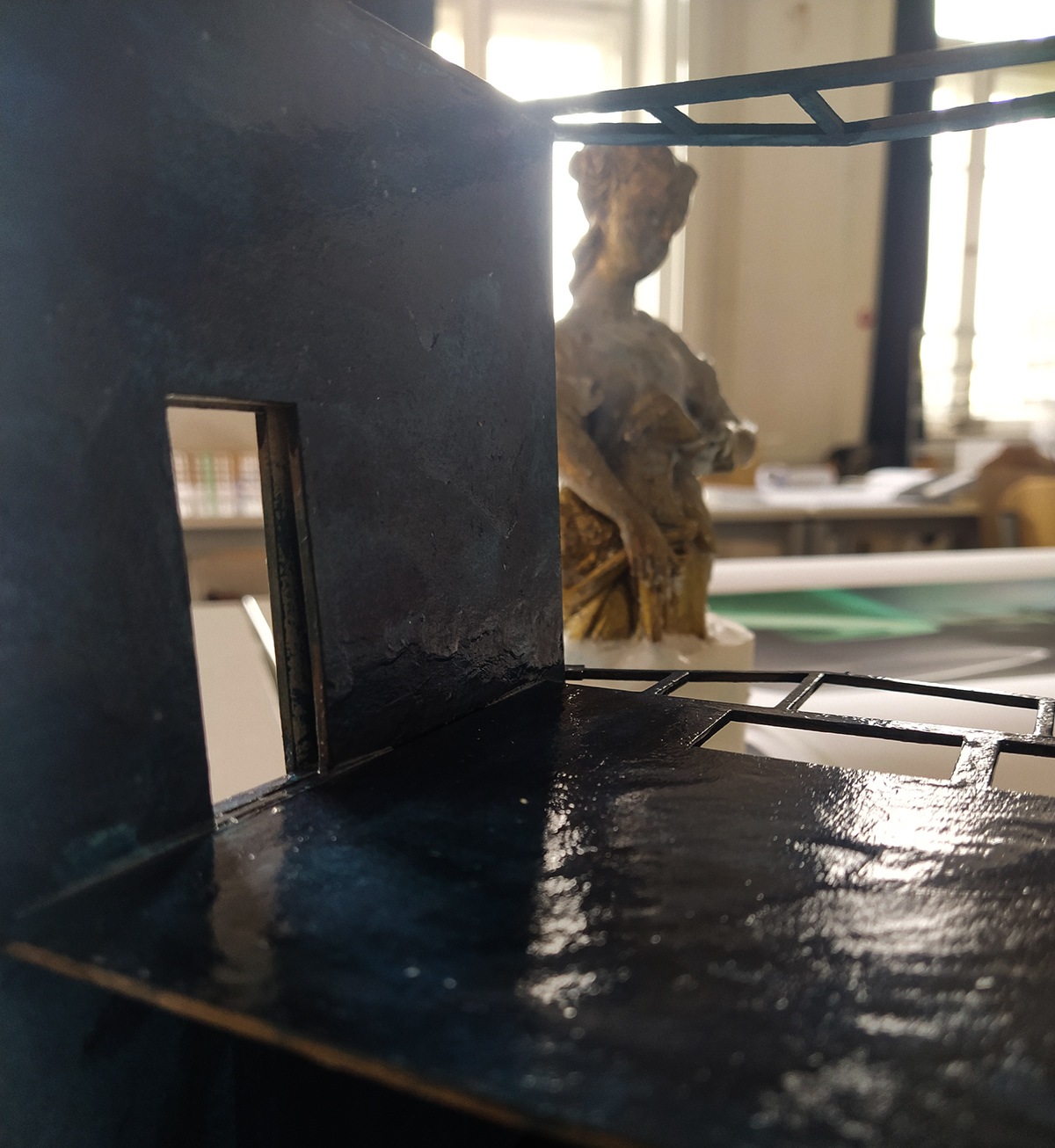
Me+my project at the exam
