GYM SEKTSIA
Architects: Vlad Gaiduk
Project area: 1000м²
Project area: 2017
Location: Moscow, Russia
Site: www.sektsia.ru
Photos: Feoktistov Vlad
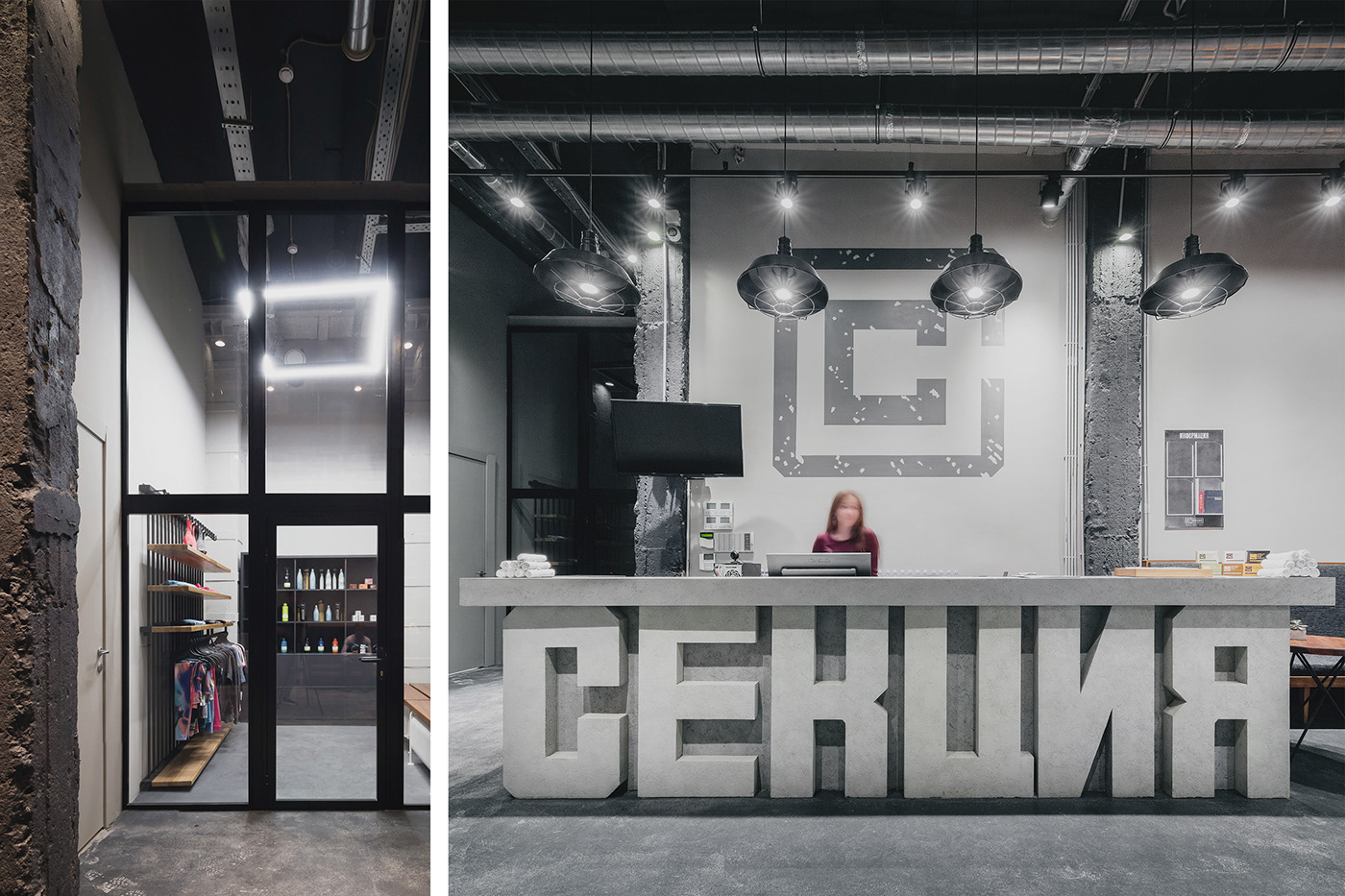
Several stories have been combined in this project, but it is probably worth starting with the history of the building. Trekhgorka’s one is not long, but bright: in 1905 fighting squads gathered on the territory of the factory, weapons were made in one of the workshops, and bombs were made in the other.
In the history of the “Section” club, the theme of wrestling appears in a different context: the owners and the designer are connected by a passion for martial arts. The architect Vladislav Gaiduk, while studying at the State University of Land Use Planning, fulfilled the requirements of a master of sports and even became a prize-winner of the Russian hand-to-hand fighting championship. Therefore, he took the proposal to design a club with a large section of fighting as a gift of fate, which allowed him to express himself, his character and lifestyle in this work.
With one of the customers, Peter Zhukov, Vlad was acquainted for a long time, they were engaged in martial arts together. Once he said that he was going to open a fitness club of a new format with his partner, and asked for help in properly positioning the martial arts zone. When we arrived at the place and the customers told us about the planned zones, we immediately offered them to change everything radically. They liked the ideas and after they asked us to assume the whole layout, and one more week later they gave the whole project away to us.
In the history of the “Section” club, the theme of wrestling appears in a different context: the owners and the designer are connected by a passion for martial arts. The architect Vladislav Gaiduk, while studying at the State University of Land Use Planning, fulfilled the requirements of a master of sports and even became a prize-winner of the Russian hand-to-hand fighting championship. Therefore, he took the proposal to design a club with a large section of fighting as a gift of fate, which allowed him to express himself, his character and lifestyle in this work.
With one of the customers, Peter Zhukov, Vlad was acquainted for a long time, they were engaged in martial arts together. Once he said that he was going to open a fitness club of a new format with his partner, and asked for help in properly positioning the martial arts zone. When we arrived at the place and the customers told us about the planned zones, we immediately offered them to change everything radically. They liked the ideas and after they asked us to assume the whole layout, and one more week later they gave the whole project away to us.


It was necessary to turn four very dilapidated premises into a modern fitness club with a special atmosphere motivating to self-development, while not losing the energy of the huge factory that was here once and not destroying the historic walls. It took a lot of time to furbish the broken workshops up: rotten floors had to be replaced and the columns hardened.
In a loft, it is very important not to damage the room that you got. We still had to demolish part of the internal walls, but for example, we tried to keep the large hall as it used to be, we only made some details more accurate. We made the batters on the windows of concrete - this emphasized the beauty of the old brick, cleaned by sandblasting. We partially opened the arches opposite the windows and filled them with mirrors - this added air to the room.

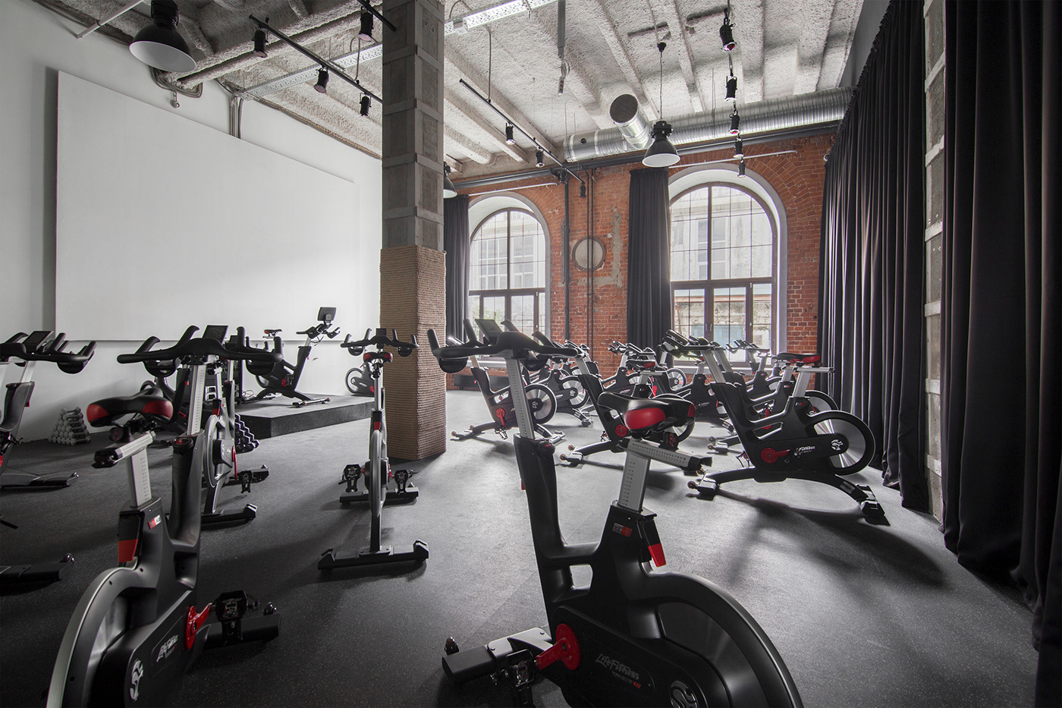
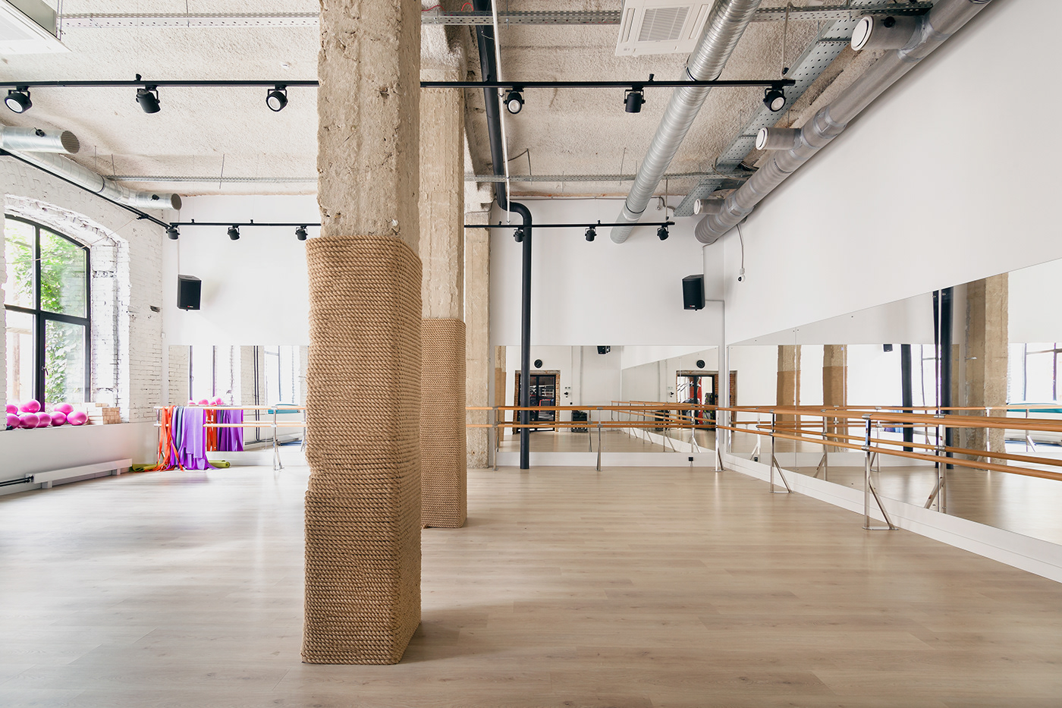
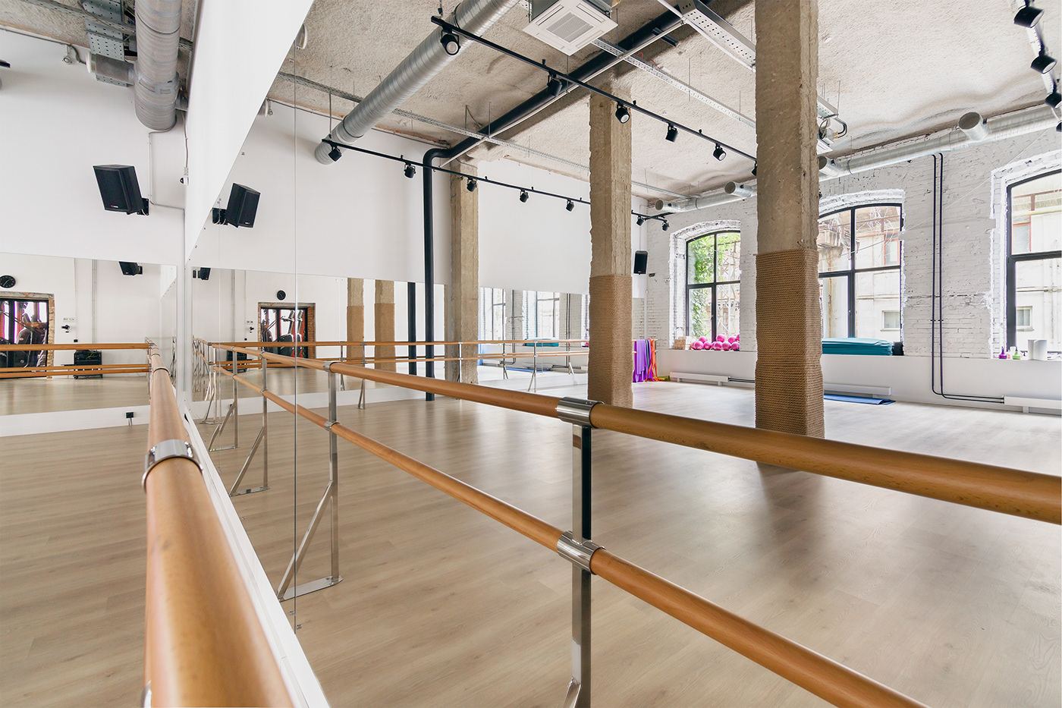


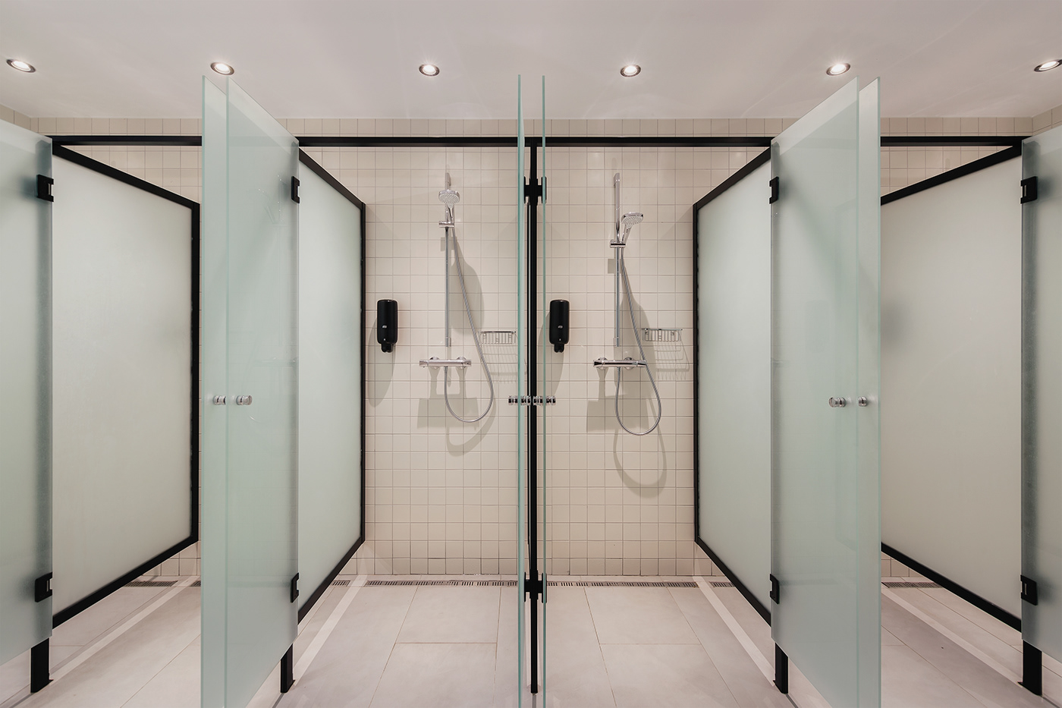
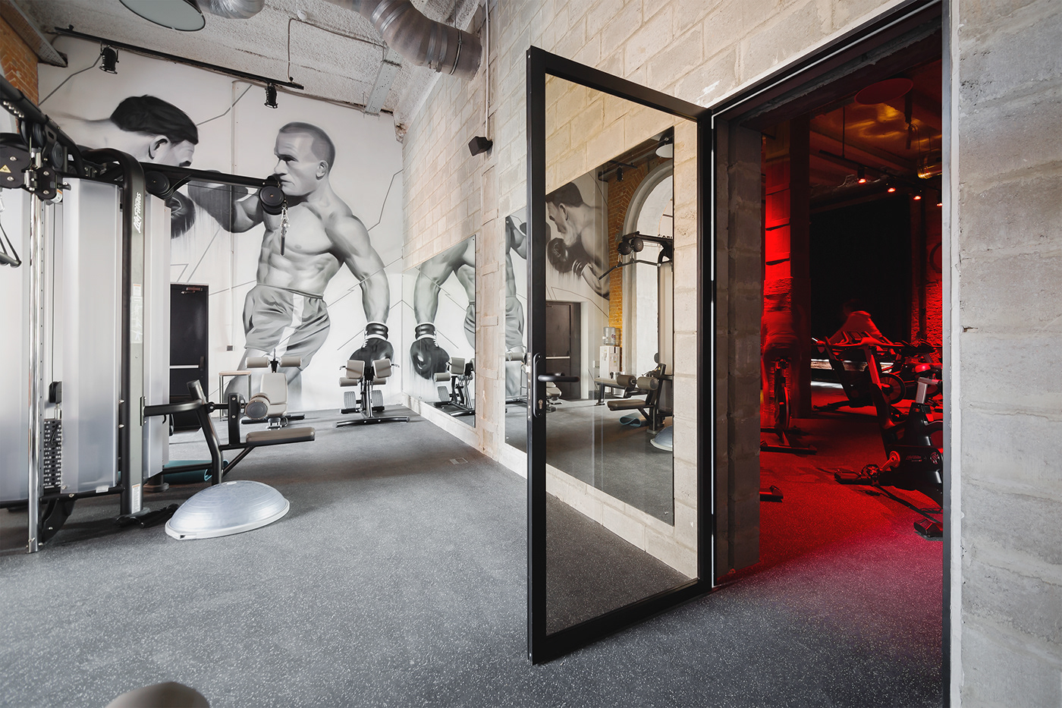
It is interesting to monitor how mood changes in different areas of the club. In the main part of the hall, where heavy looms used to be, high-intensity trainings are held, including work on cardio gliders and strength exercises. Here you need not to relax, but work, and the atmosphere is appropriate, accentuated by a deep red light.
In the room for yoga, pilates and stretching, the situation is completely different: the walls are painted white, the laminate on the floor is light wood, the columns are wrapped with a rope for safety. The entrance area, where the wardrobe and the cafe are located, is gray, there is a lot of concrete finish and much wood. Vladislav says that he intentionally made this zone neutral, relaxing. And the members of the fitness club may not even know why the fighting spirit in some rooms changes to a relaxed state in others. Good design is always invisible.
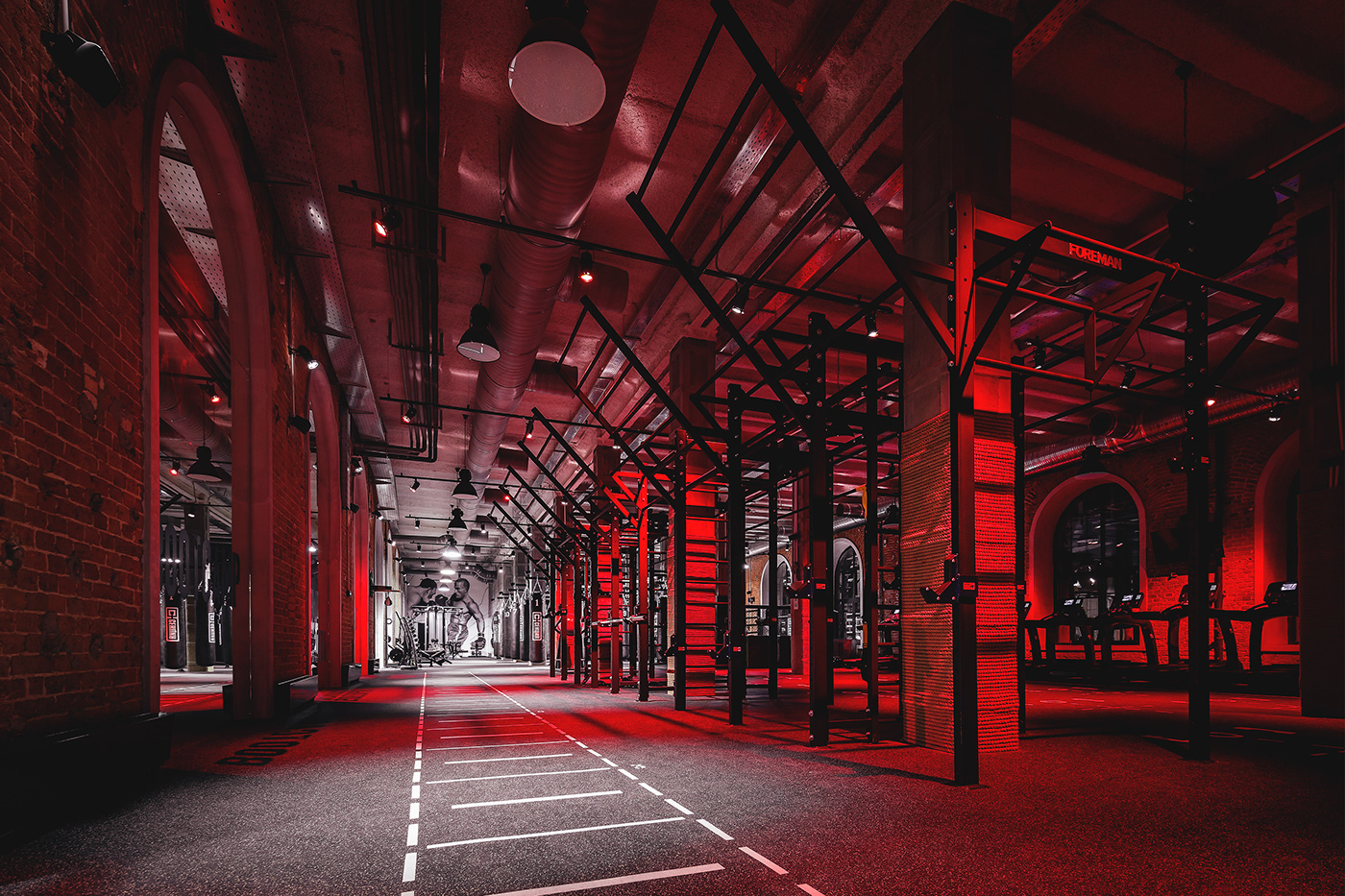
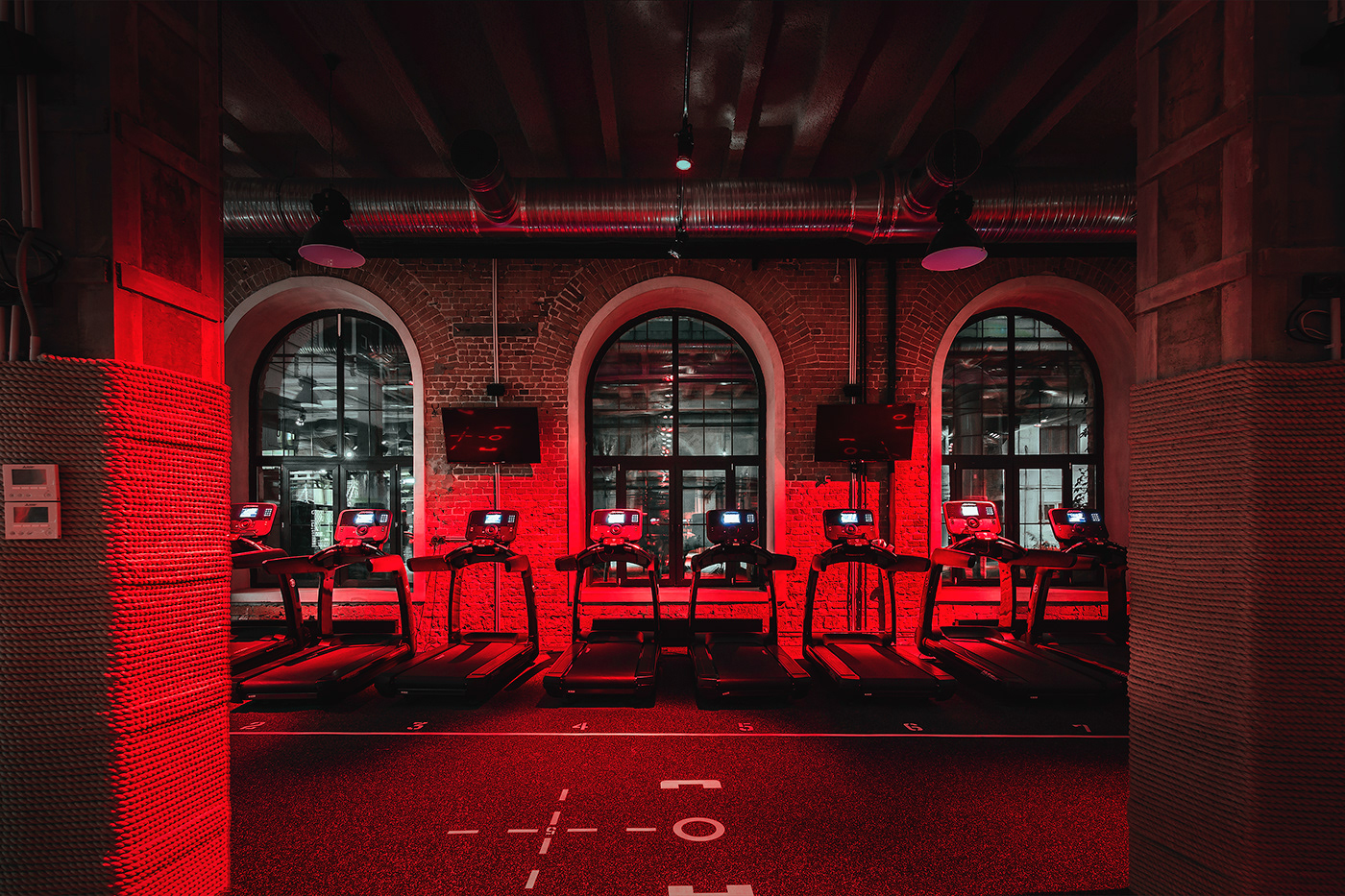

Fitness equipment - the latest range, Life Fitness.





