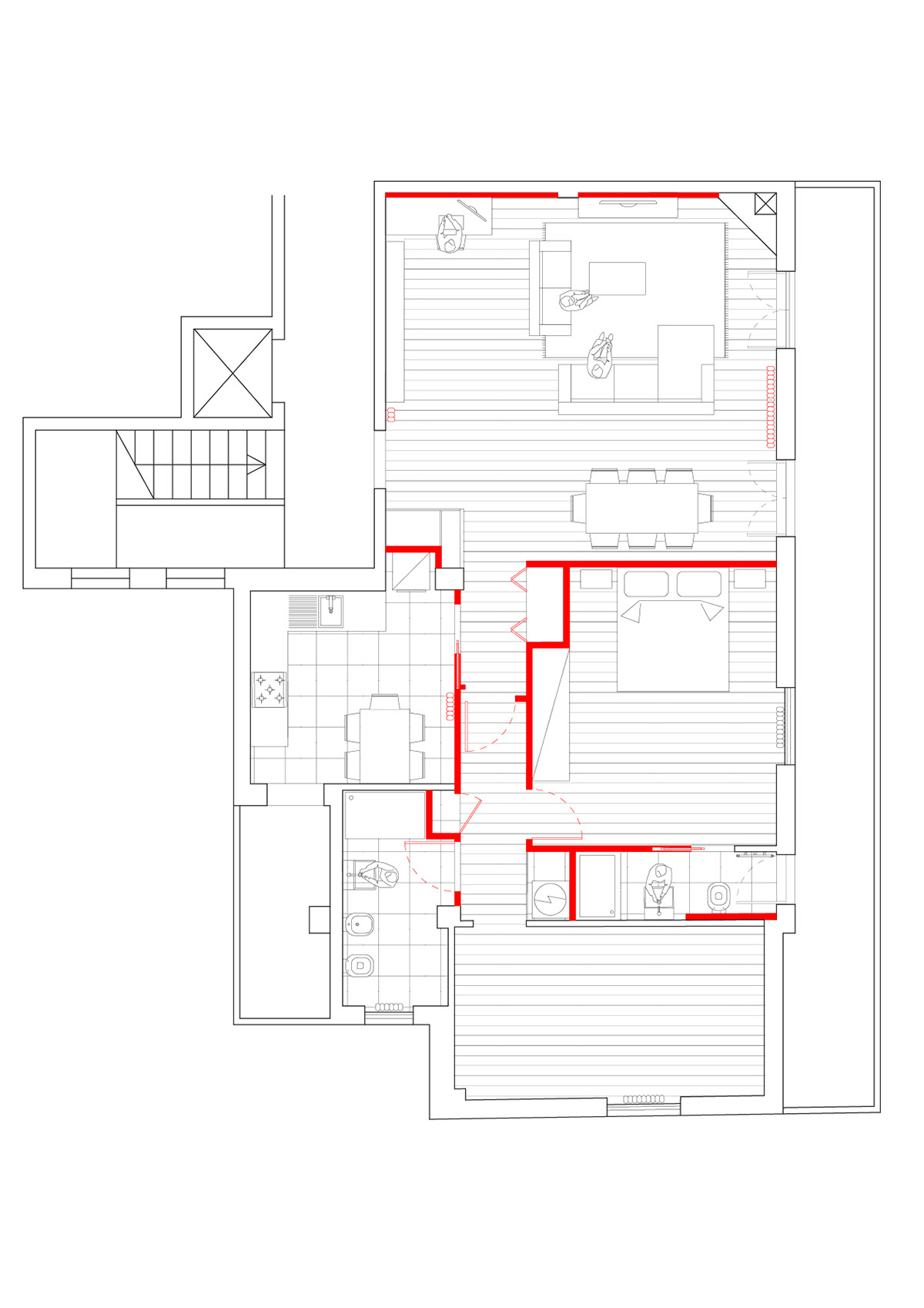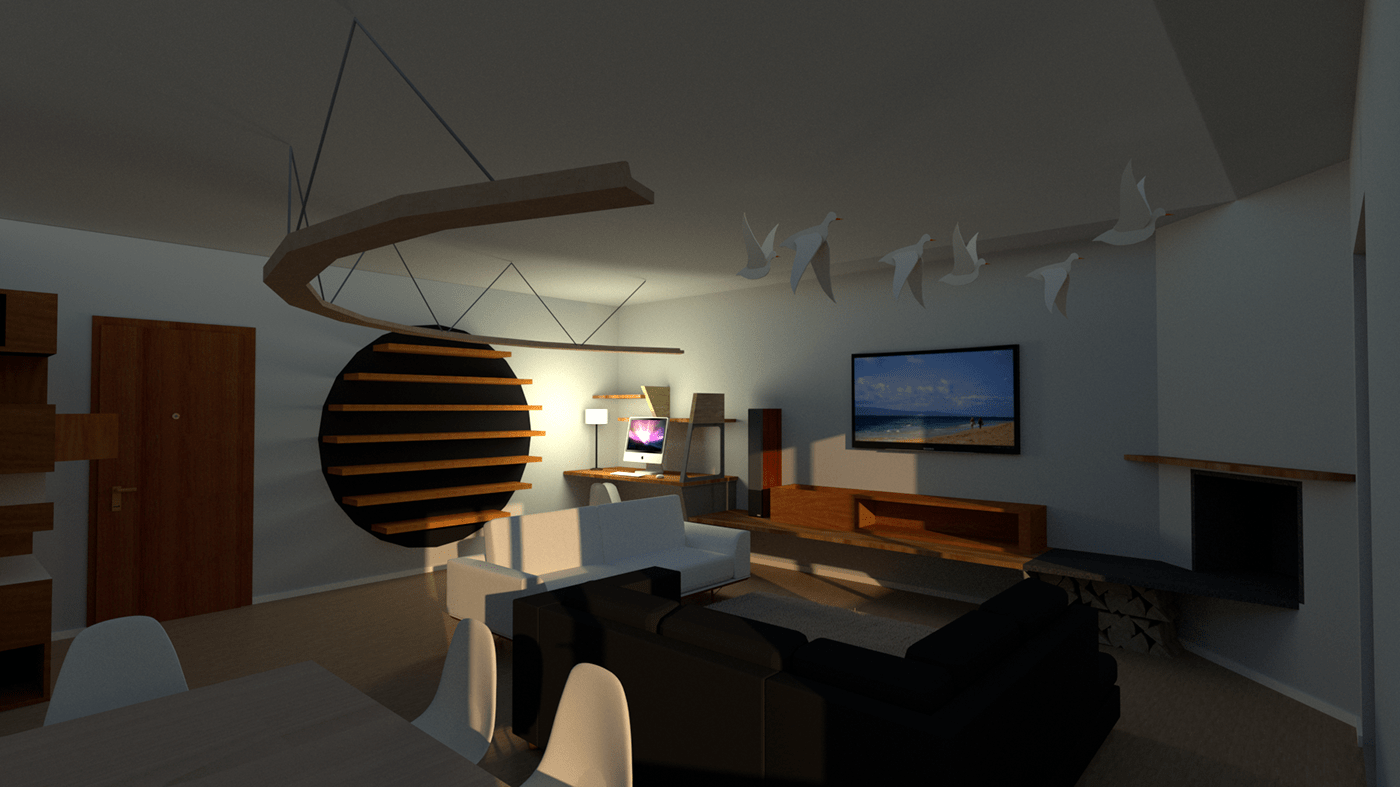House for a friend in Sassari, Sardinia
Collab w/ Arch. Davide Manconi | Collaborazione con l'Arch. Davide Manconi
Casa per un amico a Sassari, Sardegna
Il progetto prevede la ristrutturazione di un appartamento risalente agli anni '70, collocato in una zona residenziale della città e complessivamente ben progettato, la disposizione degli interni sensata, con una felice esposizione e che nel complesso non necessitava la ri-progettazione totale degli ambienti.
L'intervento ha quindi riguardo principalmente la zona giorno della casa, che adesso accorpa tre stanze originariamente distinte: ingresso, salotto e sala da pranzo. Questo nuovo grande ambiente fa da accesso alla casa e da zona living, raccoglie dentro di sè le attività sociali degli abitanti, il relax, i momenti dedicati ai pasti, fondendoli in uno spazio immerso nella luce e dalle dimensioni generose. Due sono le caratteristiche principali del nuovo ambiente, la continua presenza di luce naturale e una dimensione che non lascia il fruitore indifferente.
La luce naturale guida di fatto la progettazione di uno spazio che viene esaltato dal rapporto tra interno ed esterno; l'appartamento si trova infatti in un piano alto e si affaccia direttamente su un grande giardino alberato in direzione sud. Accorpare il salotto e la sala da pranzo significa poter disporre di due portefinestre, che condizionano anche la metratura della nuova stanza configurando una pianta quasi perfettamente quadrata.
Forma e dimensioni costituiscono ora un segno non trascurabile nella progettazione dell'intera casa, che si declina nelle forme geometriche semplici, quali il quadrato e il rettangolo, e una palette di colori che esalta queste caratteristiche. Per le pavimentazioni si è scelto un parquet in rovere dalla sfumatura mielata e un tono caldo, le pareti bianche fanno da campo di fondo per il grigio scuro di placche e interruttori elettrici, colore che si ritrova nelle stuccature del legno del parquet e che contribuisce a creare un mélange tra le superfici verticali e orizzontale.
Nonostante l'utilizzo dei medesimi materiali, l'ambiente rischiava di incorrere in un senso di slegamento tra le varie parti, questione risolta nuovamente grazie alla luce, questa volta artificiale. Progettato appositamente e realizzato congiuntamente con il committente, un grande lampadario a forma semicircolare sovrasta la stanza ricorrendo nuovamente a una forma geometrica elementare, aiutando a cogliere integralmente le dimensioni e la forma in cui è collocato, oltre a uniformare la stanza stessa, grazie al sistema di illuminazione indiretto: una semplice striscia led proietta la luce dalla base semicircolare del lampadario verso il soffitto, consentendo di ottenere una luce soffusa e omogenea.
Lo stesso lampadario ha un design estremamente semplice, costituito da elementi in compensato incollati tra loro e sospesi da un unico cavo in acciaio che zigzaga dal pavimento alle golfare avvitate nella parte sommitale del legno.
I bagni e la cucina sono gli altri ambienti che presentano una caratterizzazione cromatica: la cucina infatti presenta una palette variegata dai toni caldi, dal beige, al tortora e al crema, mentre per i bagni si è scelto di abbinare grigio chiaro e beige, evitando di caricare eccessivamente i colori di una stanza che nelle intenzioni progettuali voleva richiamare maggiore praticità e pulizia possibile.
The project involves the renovation of an apartment dating back to the 70s, located in a residential area of the city and overall well designed, the layout of the interiors makes sense, with a nice exposure and that did not require the total re-design of the rooms.
The intervention therefore mainly concerns the living area of the house, which now holds together three originally distinct rooms: entrance, living room and dining room. This new large room provides access to the home and living area, brings together the social activities of the inhabitants, relaxation, moments dedicated to meals, merging them into a space immersed in light and with generous dimensions. There are two main characteristics of the new environment, the continuous presence of natural light and a dimension that doesn't stay unnoticed.
Natural light actually guides the design of a space that is enhanced by the relationship between inside and outside; the apartment is in fact on a high storey and directly overlooks a large tree-lined garden facing south. Combining the living room and the dining room means being able to have two door windows, which also condition the square footage of the new room, configuring an almost perfectly square plan.
Shape and dimensions are now a significant sign in the design of the whole house, which is expressed in simple geometric shapes, such as the square and the rectangle, and a color palette that enhances these characteristics. For the flooring, an oak parquet with a honeyed nuance and a warm tone was chosen, the white walls act as the background for the dark gray of the plates and electrical switches, a color that is found in the grouting of the parquet wood and which contributes to create a mélange between vertical and horizontal surfaces.
Shape and dimensions are now a significant sign in the design of the whole house, which is expressed in simple geometric shapes, such as the square and the rectangle, and a color palette that enhances these characteristics. For the flooring, an oak parquet with a honeyed nuance and a warm tone was chosen, the white walls act as the background for the dark gray of the plates and electrical switches, a color that is found in the grouting of the parquet wood and which contributes to create a mélange between vertical and horizontal surfaces.
Despite the use of the same materials, the environment risked incurring a sense of disconnection between the various parts, a question resolved again thanks to the artificial light in this case. Specially designed and built together with the client, a large semicircular chandelier dominates the room, an elementary geometric shape again, helping to fully grasp the dimensions and shape in which it is placed, as well as uniforming the room itself, thanks to indirect lighting: a simple led strip projects the light from the top of the chandelier towards the ceiling, providing a soft and homogeneous light.The chandelier is simply designed, consisting of plywood elements glued together and suspended by a single steel cable that zigzags from the floor to the eyebolts screwed into the top face of the wood.
The bathrooms and the kitchen are chromatically characterized: the kitchen is coloured with a palette in warm tones, from beige, to taupe and cream, while for the bathrooms it has been chosen to combine light gray and beige, avoiding to overly load the colors of a room whose appearance must recall the greatest practicality and cleanliness possible.
Demolishing | Demolizioni

Re-building | Ricostruzioni

Furnishing proposal | Proposta di arredamento

Living | Panoramic view | Vista panoramica

Living | Panoramic view | Vista panoramica

Living | Built | Realizzato




Kitchen | Cucina







