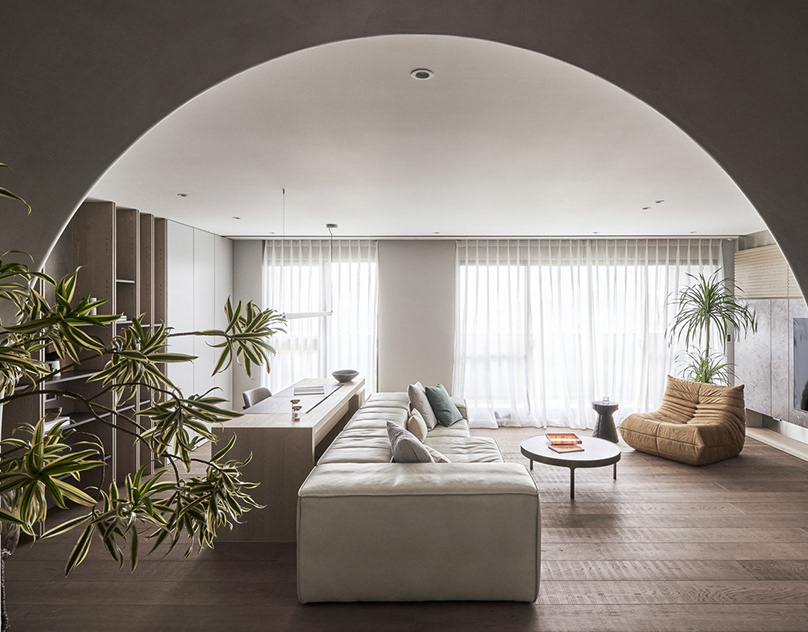
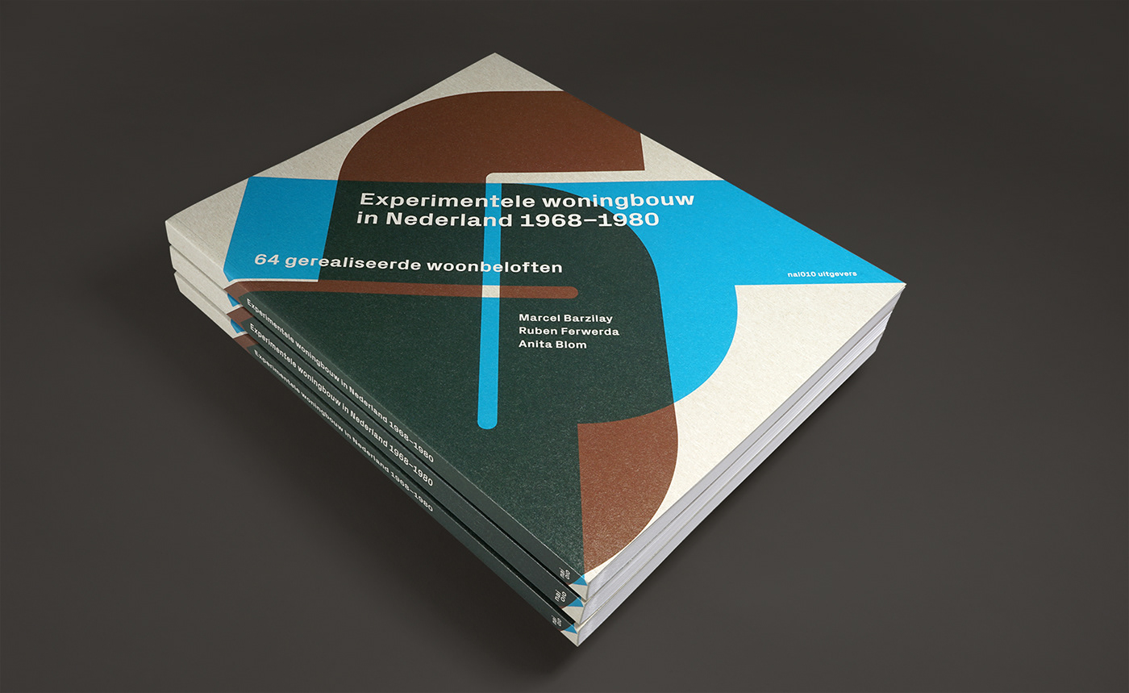

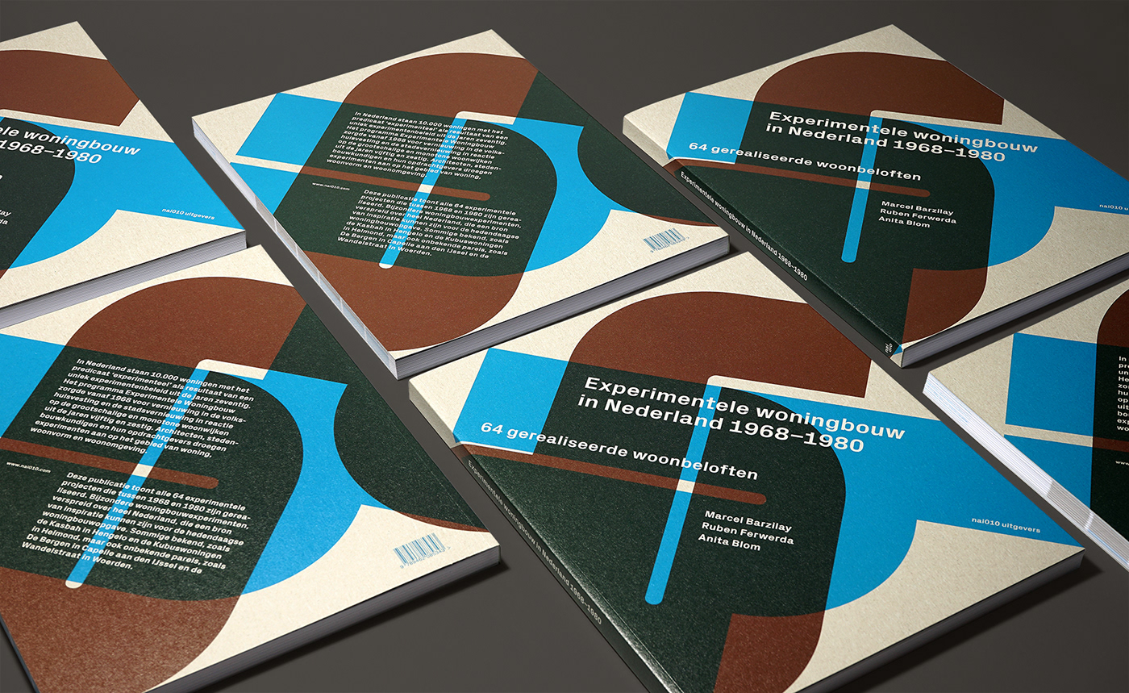
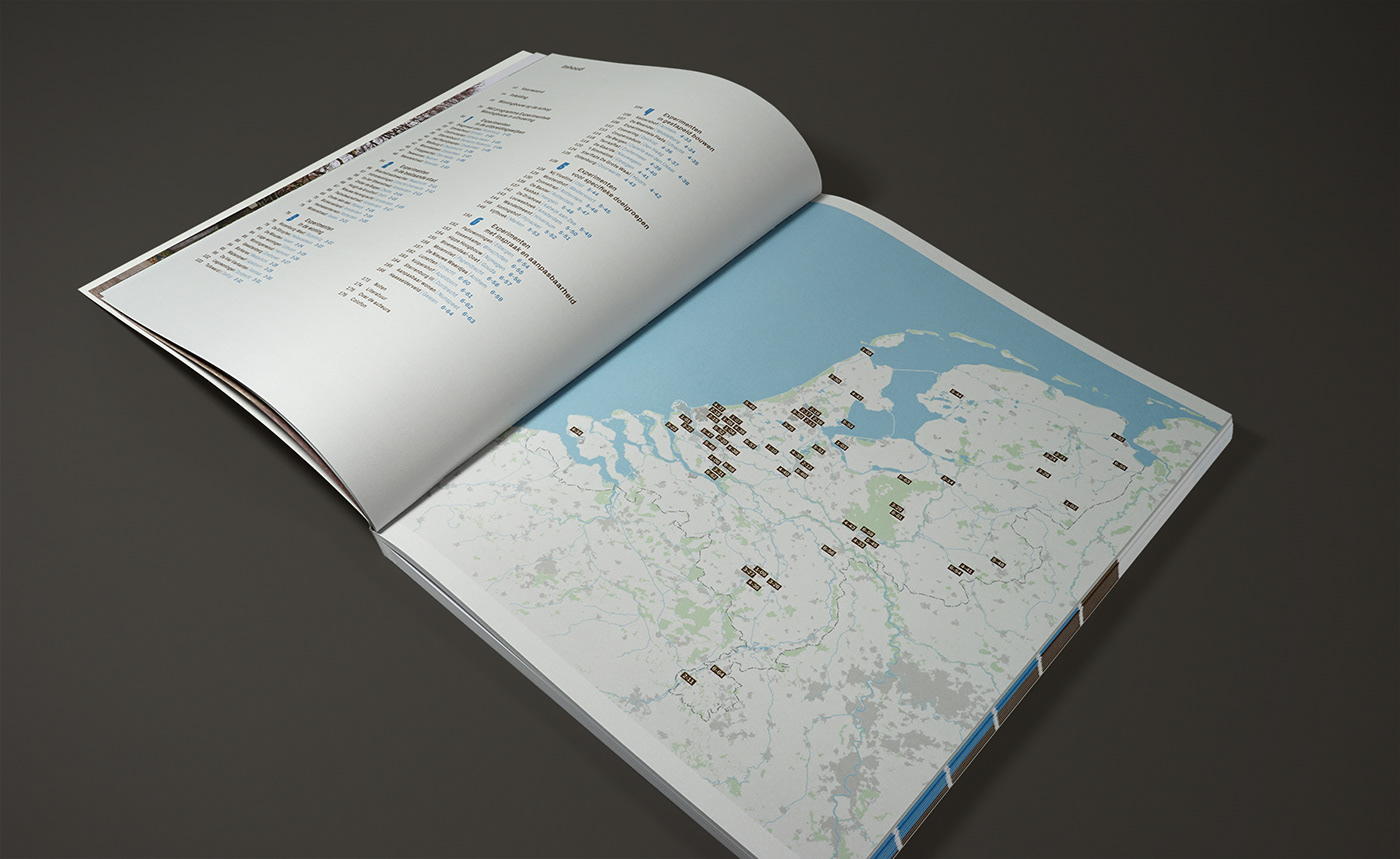


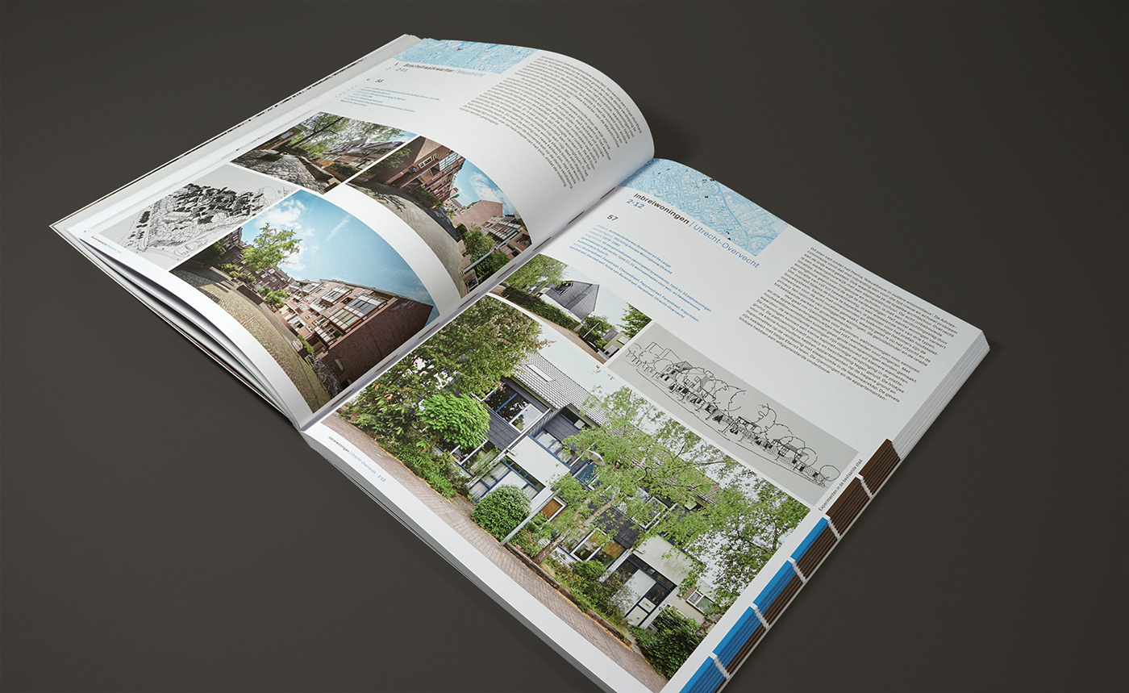

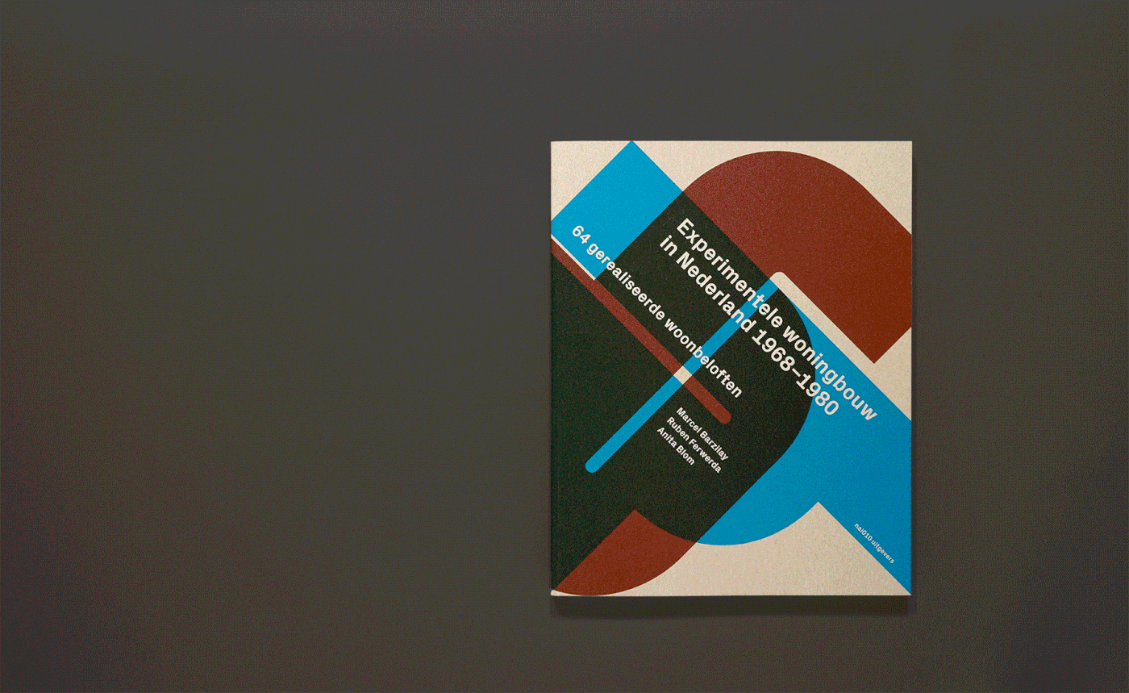
Experimental housing in the Netherlands from 1968 to 1980
There are about 10,000 homes in the Netherlands with the designation "experimental" as a result of a unique policy from the 1970s. From 1968, the Experimental Housing program led to innovation in public housing and urban renewal in response to the large-scale and monotonous residential areas from the 1950s and 1960s. Architects, urban planners and their clients contributed experiments in the field of housing and living environment. This publication shows all 64 experimental projects that were realized between 1968 and 1980. Special housing experiments, spread throughout the Netherlands, that can be a source of inspiration for today's housing challenge. Some are known, such as the Kasbah in Hengelo and the Cube Houses in Helmond, but also unknown pearls, such as De Bergen in Capelle aan den IJssel and the Wandelstraat in Woerden.
The book has a large information density with 64 projects: lots of images, lots of text. Space was introduced in the layout of the introductory essays and by means of six intervening themed spreads with bold figures. The same typeface numbers as those on the cover make up the number 64. The choice of font makes it easy to see an experimental home floor plan. It has to be said once: the lithography of Marc Gijzen make the images come together quite perfectly.
_ _ _ _ _ _ _ _ _ _ _ _ _ _ _ _ _ _ _ _
Book: 245 x 310 mm / 276 pages
Publisher: nai010 uitgevers
Authors: Marcel Barzilay, Ruben Ferwerda, Anita Blom
Photography: Ruben Ferwerda, François Hendrickx
Book Design: Beukers Scholma
Lithography: Marc Gijzen
Printing: NPN Drukkers
Binding: Boekbinderij Hoogendijk
ISBN: 978-94-6208-534-3
–––––––
Thank you for watching




