DESIGN PORTFOLIO
ARCHITECTURE ● INTERIOR ● PRODUCT ● GRAPHIC
©2020


Curriculum Vitae, Mohammed Siyamand Taher, 2020

Erbil Metro Station, The Project Achieved excellence in Design by the TAMAYOUZ AWARD judging panel for the 2014 Iraq’s Top Young Architects and scored 679/1000 points.

EMS is a prominent public station representing the technological achievement in the transformation of the visionary future of Erbil city, aiming to improve the transportation services in the city at a time, in which, the city and its inhabitants are suffering from the overcrowding and the poor transportation’s solutions.

The Concept is inspired by (Chloroplast) since its main function is transportation, and also for the energy that it produces, which makes it earn the name; The Natural Power Station. Many aspects of the design are inspired by Chloroplast and are embodied within the project to serve as the main architectural elements of it.

The elevation of m7 illustrate the use of the Golden Rectangle in the proportioning of the facade. It is interesting to note that the analysis proving the existence of the Golden Ratio and its effect on the dimensions and distribution of elements across the composition.
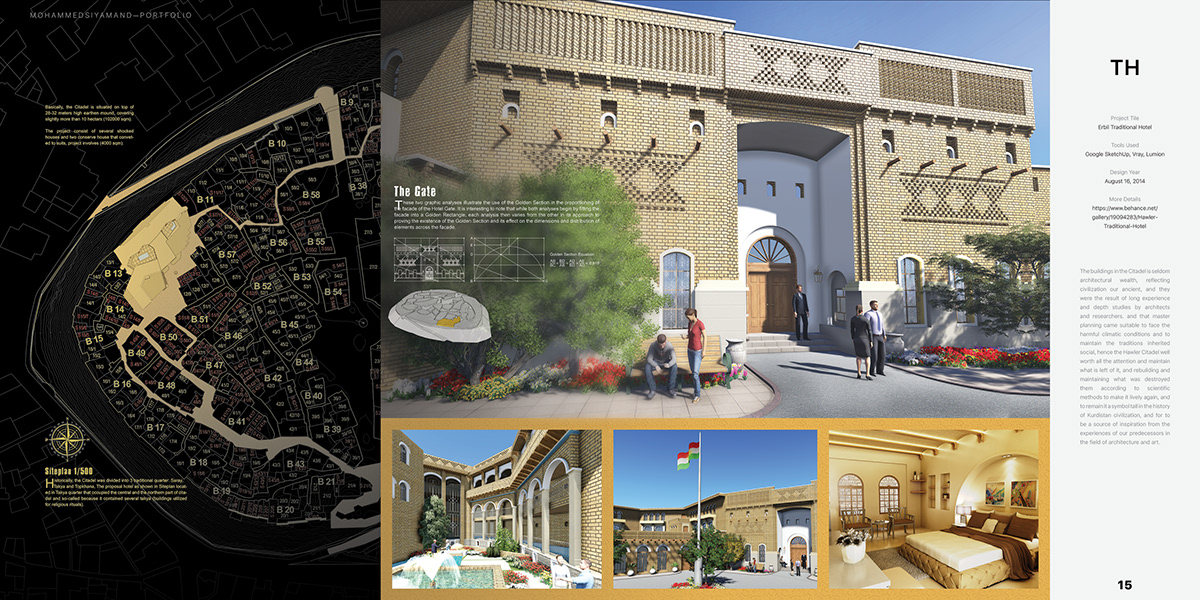
The buildings in the Citadel is seldom architectural wealth, reflecting civilization our ancient, and they were the result of long experience and depth studies by architects and researchers. and that master planning came suitable to face the harmful climatic conditions and to maintain the traditions inherited social, hence the Hawler Citadel well worth all the attention and maintain what is left of it, and rebuilding and maintaining what was destroyed them according to scientific methods to make it lively again, and to remain it a symbol tall in the history of Kurdistan civilization, and for to be a source of inspiration from the experiences of our predecessors in the field of architecture and art.
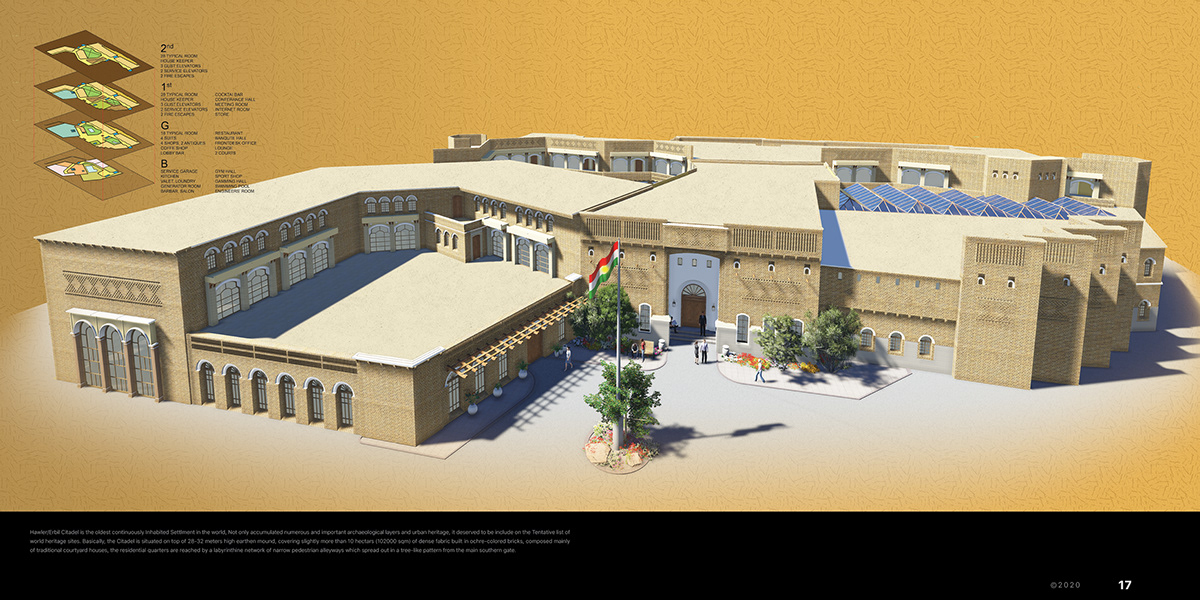
Hawler/Erbil Citadel is the oldest continuously Inhabited Settlment in the world, Not only accumulated numerous and important archaeological layers and urban heritage, it deserved to be include on the Tentative list of world heritage sites. Basically, the Citadel is situated on top of 28-32 meters high earthen mound, covering slightly more than 10 hectares (102000 sqm) of dense fabric built in bricks, composed mainly of traditional courtyard houses, the residential quarters are reached by a labyrinthine network of narrow pedestrian alleyways which spread out in a tree-like pattern from the main southern gate.

The villa located in Erbil, covered 1700 m². The architectural design done by Architect Zana Amjad and 3D modeling with post production by me.
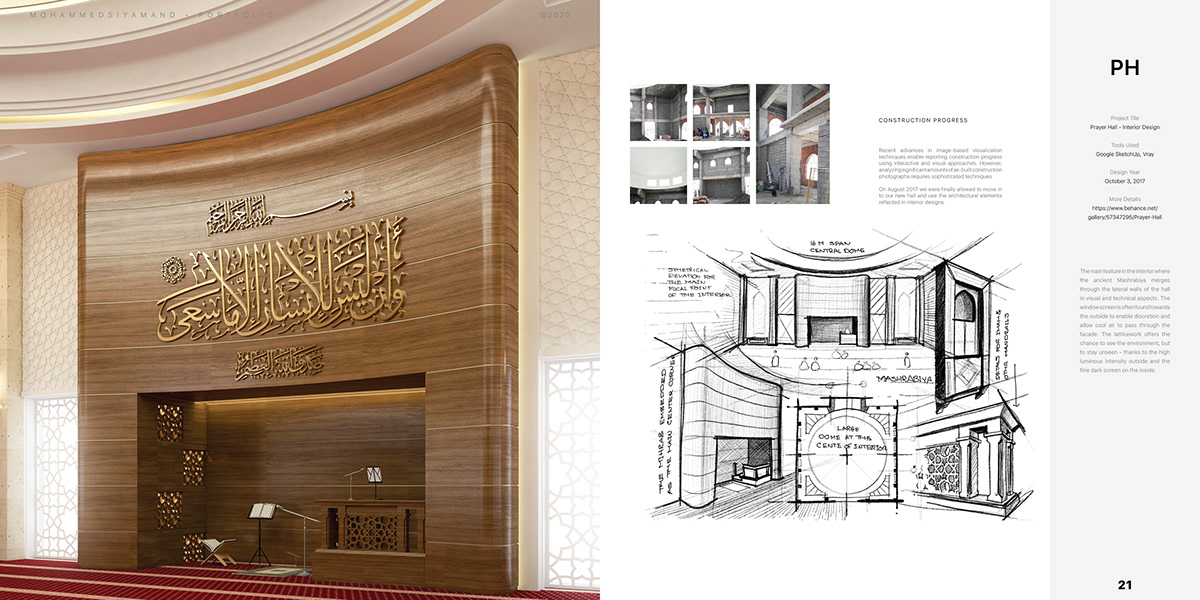
The main feature in the interior where the ancient Mashrabiya merges through the lateral walls of the hall in visual and technical aspects. The window screen is often found towards the outside to enable discretion and allow cool air to pass through the facade. The latticework offers the chance to see the environment, but to stay unseen - thanks to the high luminous intensity outside and the fine dark screen on the inside.

The ancient Mashrabiya merges through the lateral walls of the hall in visual and technical aspects. The window screen is often found towards the outside to enable discretion and allow cool air to pass through the facade. The latticework offers the chance to see the environment, but to stay unseen - thanks to the high luminous intensity outside and the fine dark screen on the inside.

The main feature in the interior where the ancient Mashrabiya merges through the lateral walls of the hall in visual and technical aspects. The window screen is often found towards the outside to enable discretion and allow cool air to pass through the facade. The latticework offers the chance to see the environment, but to stay unseen - thanks to the high luminous intensity outside and the fine dark screen on the inside.

The beginning of this project goes through complex discussion with the client. The sketches singled out mass controls positively contribute to the immediate facade which determined the shape of the house. The final composition was “Option C” which identify the “Box House” that consist of one 5.20 X 4.00 meter box interlocked in an organized and formal manner with the entire elements of the house.

The nature of work or business that happens in the office stressful and tiring needs to work collectively sustained, this office provide pleasant spaces more functional relations between Manager - Meeting at the same time with working area, linking reception with exhibition zone to show office personality.

Renewal & Extension for Engineering College of Salahaddin and Designing of Civil Department, Illustrated sections of the inner open spaces that shows the multi levels of circulations with interaction with the atrium court that resulted from the linking of tow different spaces and producing spaciness private open space for reading purpose that the students use it in rest times.

Renewal & Extension for Engineering College of Salahaddin and Designing of Civil Department.

The building is a 22 stories apartments, offices and 2 floor for multi functional use. its base is made of concrete and the other floors covered by wavy system. The interior space of this building is also designed by a variety of wood treatments, the designers used glass panels with patterns milled into the surface, This mixing and matching of these elements creates a not-so-average workplace.

The project is called “Nobel Residences” the installation will look like a vertical body of water, complete with gentle waves and natural movement. From the inside of the building, the movement of the facade will create beautiful patterns in sunlight on the interior surfaces.

Many comprehensive master plans start with a feasibility study in order to understand the site’s geographic, environmental, and historic context.

The feasibility study is an objective review of available options for development. It includes findings, analysis, and conclusions from the visioning and scoping exercises for a given site or inner-city area. It indicates whether the chosen site is suitable for the intended function, taking into account the financial, social, and environmental aspects of each proposal. Many comprehensive master plans start with a feasibility study in order to understand the site’s geographic, environmental, and historic context.
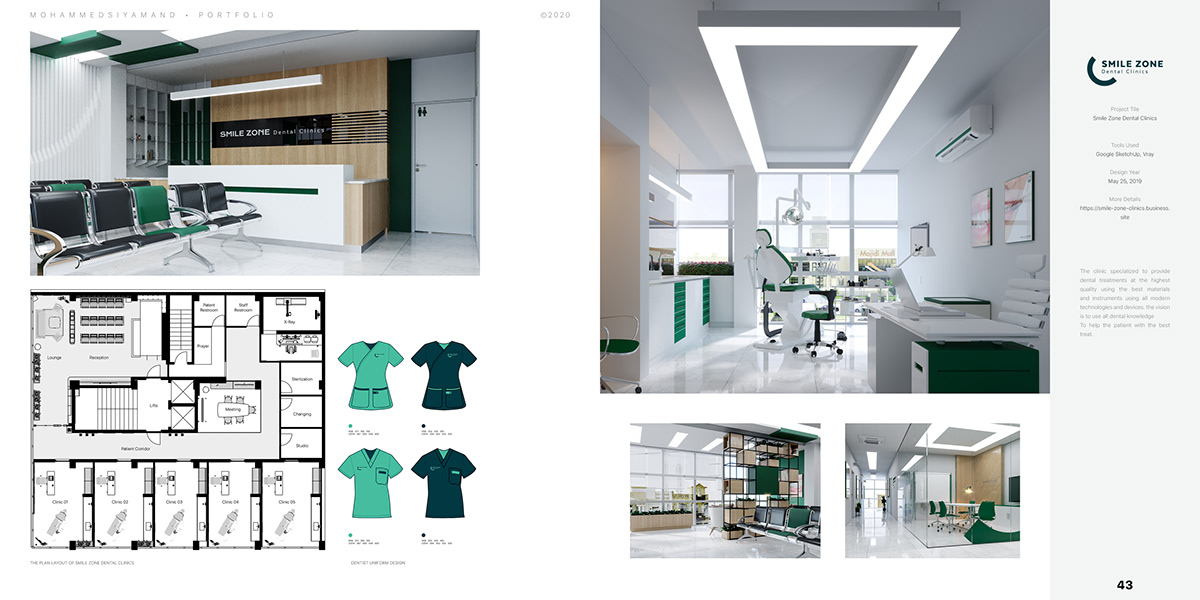
The clinic specialized to provide dental treatments at the highest quality using the best materials and instruments using all modern technologies and devices. 360 Degree Panoramic Views Click Here

Interior corridor and lounge area, 360 Degree Panoramic Views Click Here
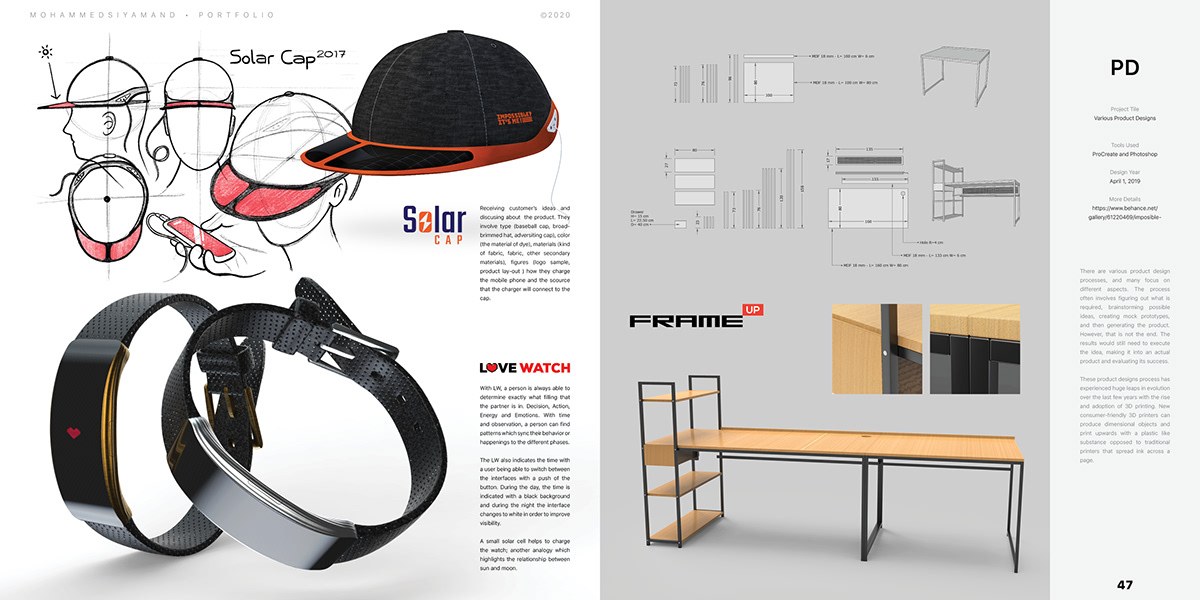
Receiving customer’s ideas and disusing about the product. They involve type (baseball cap, broad-brimmed hat, advertising cap), color (the material of dye), materials (kind of fabric, fabric, other secondary materials), figures (logo sample, product lay-out ) how they charge the mobile phone and the source that the charger will connect to the cap.
LoverWatch 3D, Click and hold to rotate, also you can zoom in and zoom out for navigation, further details Click Here.

Some solar chargers with integrated batteries come with a set of connectors to fit directly into your phone. The Freeloader and the power come with a range of connectors for phones and other mobile devices, more details Click Here.

The following collection of logos that I had designed during 2015-2019 for various clients, Each logo contains information and logo usage in different color background. Artworks © Mohammed Siyamand, Check out more logo design by Click Here.
Check the portfolio on Issuu Publication
Thank You




