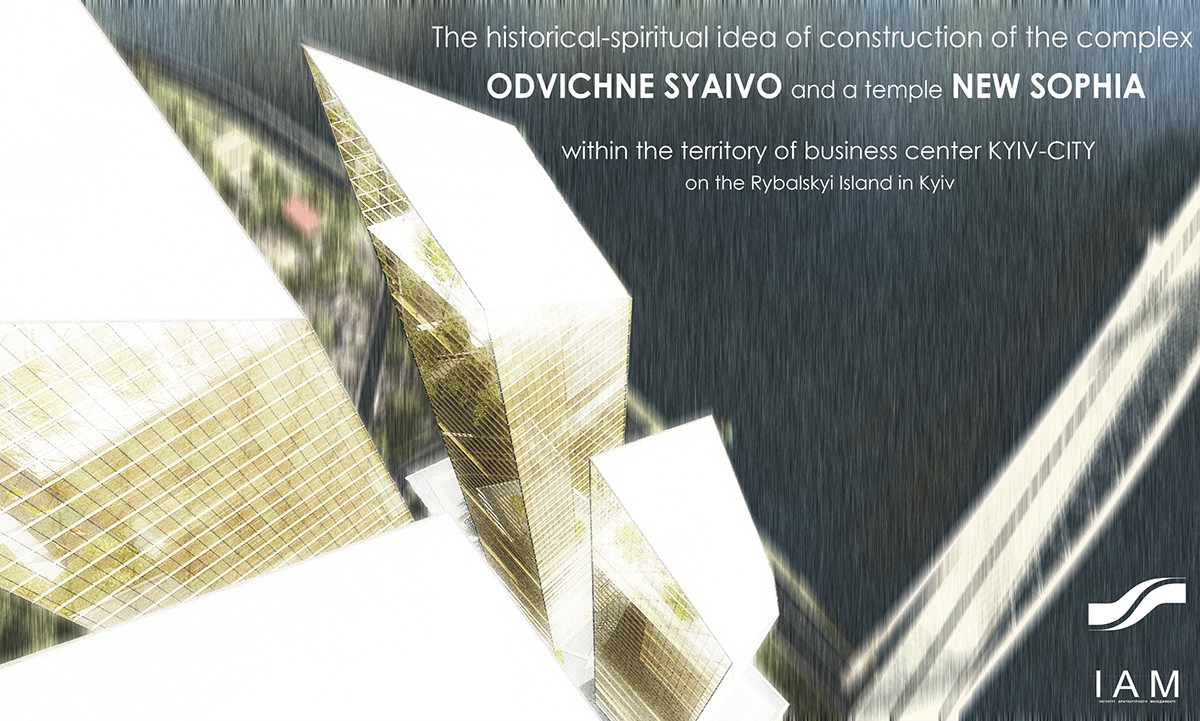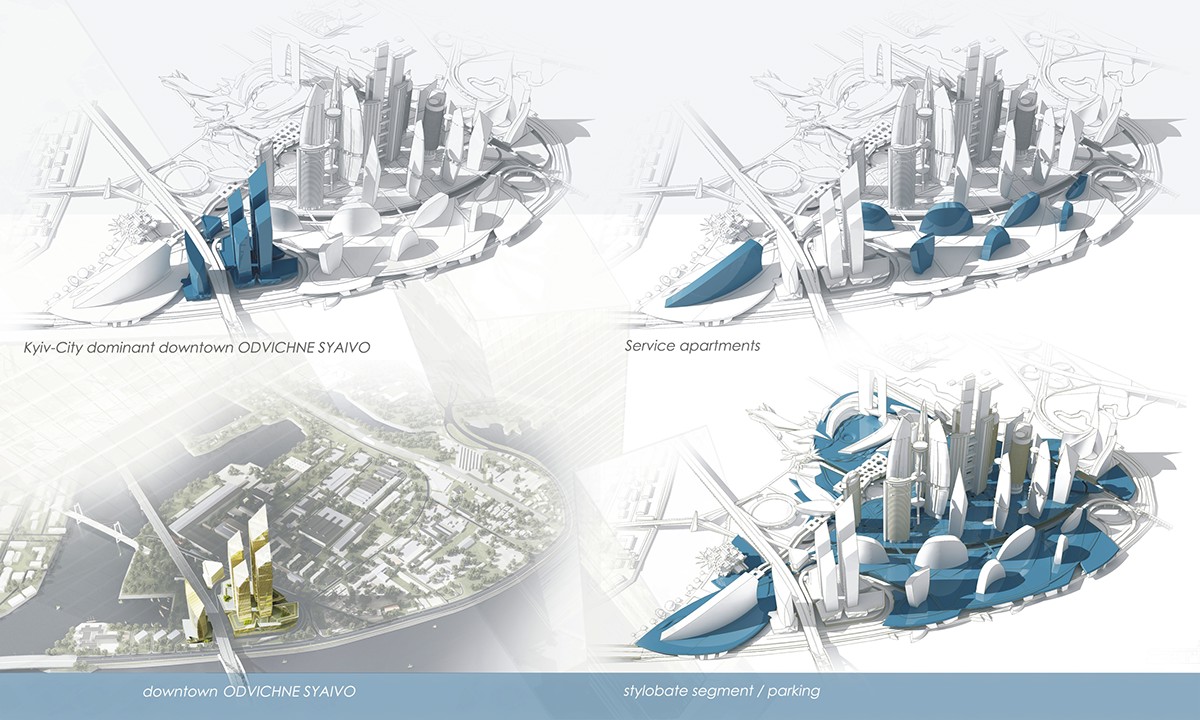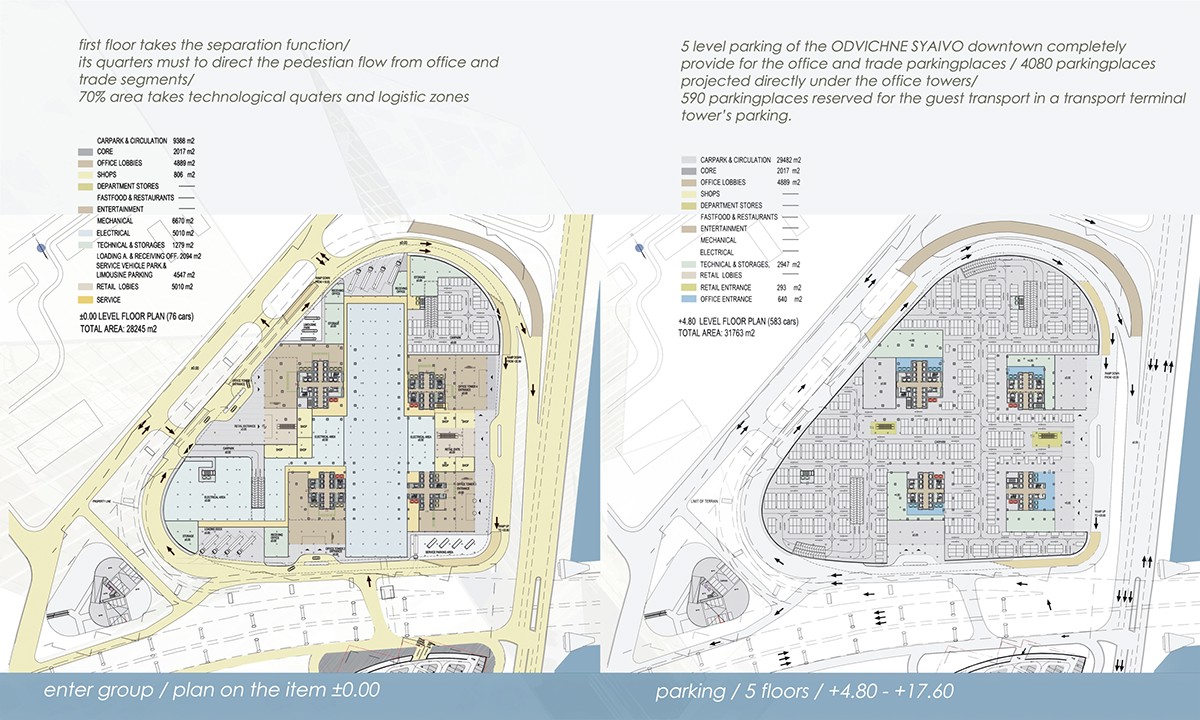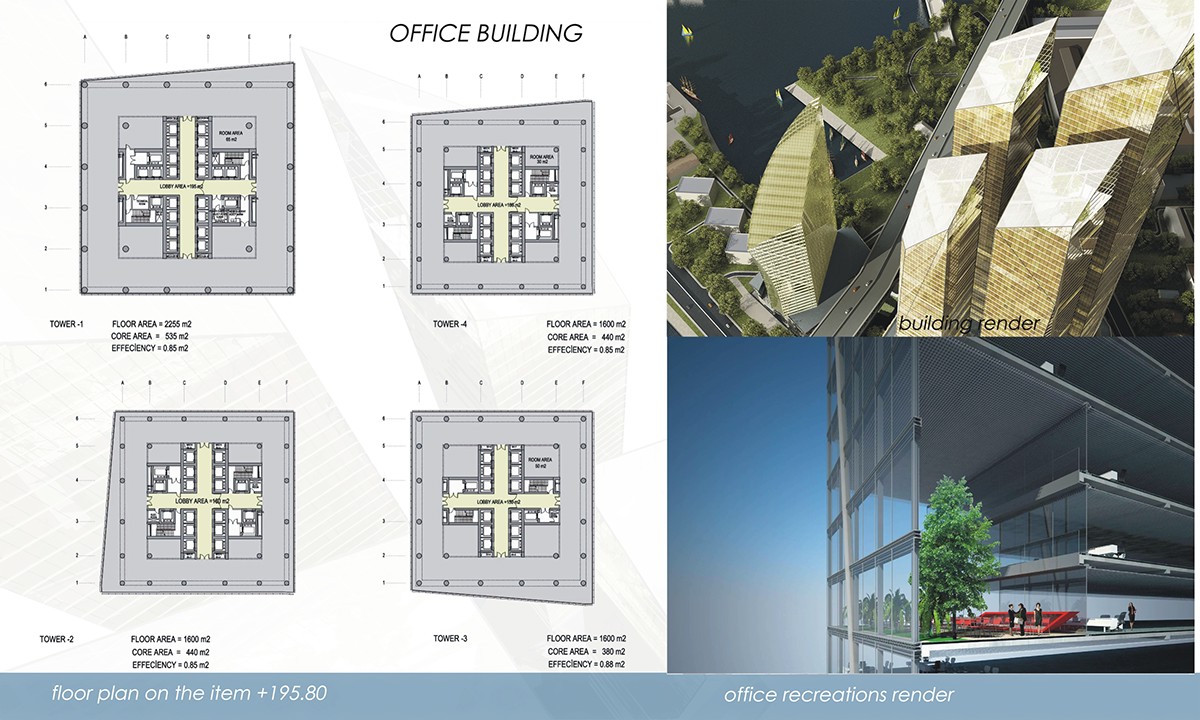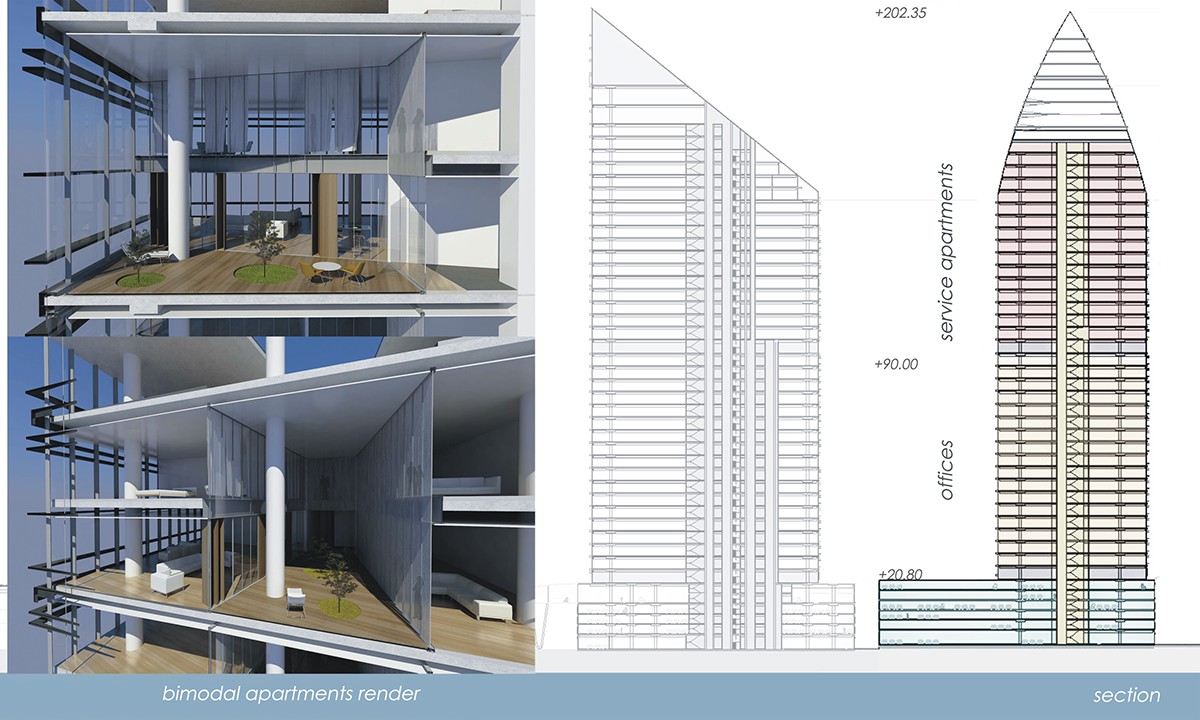The projected volumetrical solution of trade office complex with built-in and integrated public areas and above-ground parking at the 28, Elektrikiv Street in Kyiv developed in accordance to the objective of projecting. The ground for building is located in the direct closeness to the road interchange and highway bridge, that is being constructed and consist of 3 separate sections in total area 5,08 hectare. Near there are one-storey buildings destined to destruction. All 3 sections are located in the limit of red lines and not crossed by zones of sanitary restriction. All above mentioned with configuration of areas specified the projected solution of the construction. The complex is composed of office segment, overall height 337 m (76 floors). Also it has four-storey trade segment with services sector. The projected building contemplates the placement of multistoried parking of total amount of 4732 places. The developed scheme permits to locate optimally the building taking into account all basic demands of customer and in compliance with present town planning and sanitation requirements. The structural scheme of the building is skeleton-type, with I level of fire resistance. Reflecting materials are utilized in walling, that correspond to present energy-efficient and aesthetic demands.
