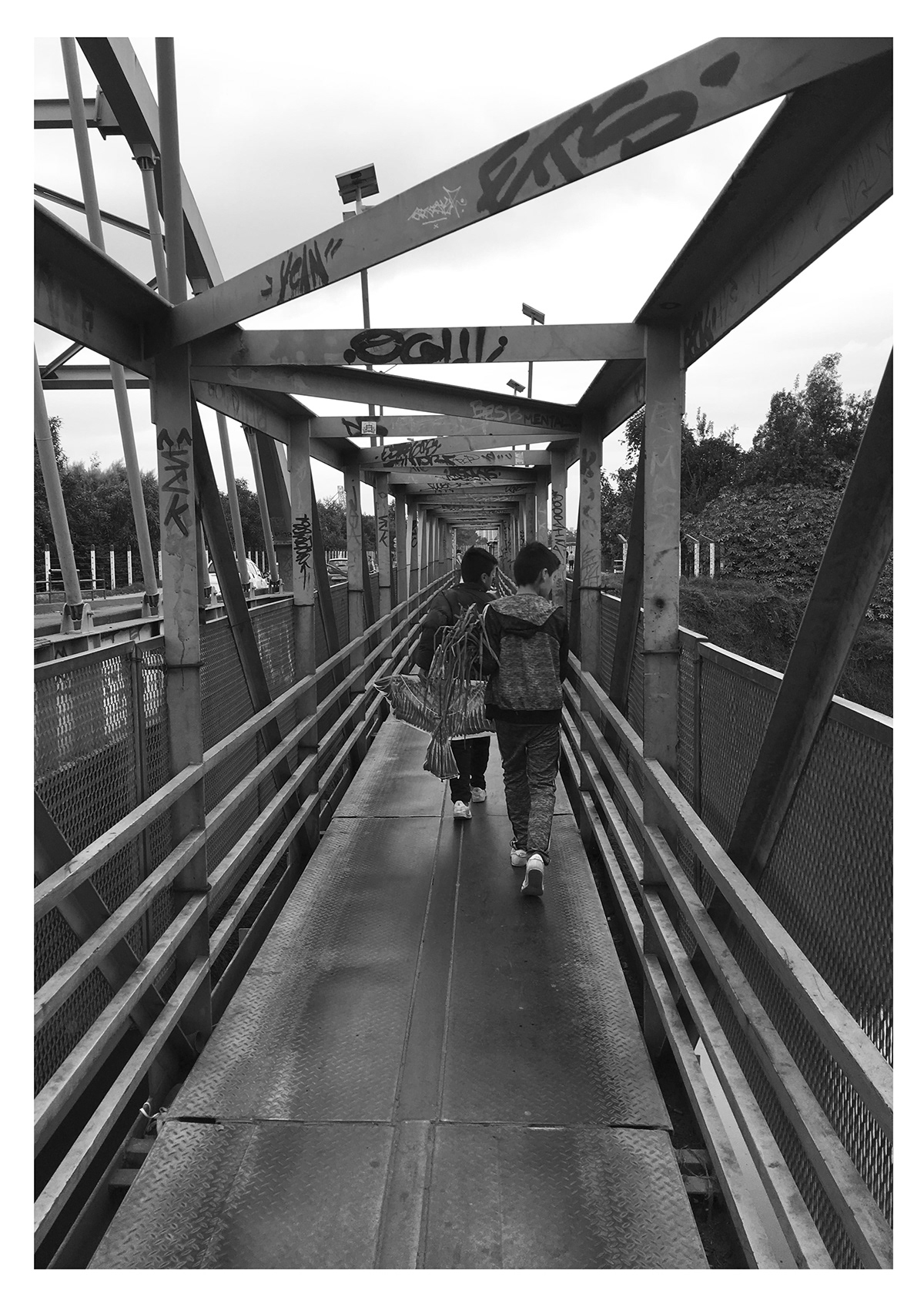URBAN ANTITHESIS
The research project, URBAN ANTITHESIS, examines two radically opposed examples in the analysis of collisions between infrastructure and landscape in Bogotá, taking one of the water flows that crosses the city from east to west, as a starting point and element of relationship between one analyzed point and the other. The discovery of different antagonistic elements in the conformation of each of these spaces, point, tunnel, elevated, subway, with different social and topographic conditions totally opposed, leads to the main idea of the project: To understand the surface where the public is supported as a SKIN, with the responsibility of generating different urban relationships around the bodies of water in Bogota. The ultimate goal is to blur the barriers of inequality in the city, and turn water bodies into places of union and convergence.
1. Collision in the Quebrada la Vieja Underground Tunnel (Av. Circunvalar - Calle 70)

- Collision Analysis


- Utopic Plan

2. Collision of the Calle 80 elevated bridge (Humedal de Tibabuyes - Calle 80).

- Collision Analysis

-Utopic Plan

URBAN ANTITHESIS
The city is a stage of great natural dualities by its very nature. The waters that flow through Bogotá frame significant urban antagonisms at their points of origin and confluence, reflecting the dynamics that arise from the collision between infrastructure and landscape in the city. That is why public space serves the function of harmonizing human and natural relationships that define city life. Understanding the surface on which the public is based as a SKIN capable of adapting to and modifying urban antagonisms is the main purpose of Urban Antithesis.
COLOMBIA
The project is situated in the heart of Colombian territory, a central space bordering national boundaries, traversed by the Andes mountain range.
CUNDINAMARCA
The department of Cundinamarca encompasses the geographical territory where the project's departmental boundaries are enclosed. Significant water systems converge toward the city in this territory.

BOGOTÁ
The capital of Colombia located in the department of Cundinamarca, a place with a vast water infrastructure. Project focal points: Tibabuyes Wetland (western side), La Vieja Creek (eastern side), points of water source and confluence.
RELEVANT LOCATIONS
The project exhibits a replicable character across various points where similar patterns to those identified in the study areas occur. These points include various wetlands and streams, as well as natural intermediate points marked on the map."

DUALITIES AND THE POWER OF THE PUBLIC SPACE
From a territorial overview down to the details, the nature of the analyzed dualities is read both vertically and horizontally. On one hand, by locating the research project at the points of origin and confluence of various water bodies (La Vieja Creek - Tibabuyes Wetland), the infrastructure connecting the urban and natural environments in the study areas is analyzed. In this way, the architectural proposal is understood as a public skin, with its layers loaded with diverse urban responsibilities. The synthesis of duality is framed in an isometric plane (Scale 1:200)











URBAN SKIN: SCENOGRAPHY, TOPOGRAPHY, REFUGE.
Public space takes on a character derived from the needs of the place. In the case of the Tibabuyes Wetland, non-existent connections between the spontaneously emerging and planned city are proposed. Therefore, the architectural proposal makes use of existing water channels to recreate an inclusive topography, which, in turn, generates refuge spaces enriched with playful elements created through variations in the surface. Similarly, in the La Vieja Creek tunnel, different scenographies are sought by modifying the tunnel's surface covering and its formal reconfiguration. In this way, in both cases, a threshold is created between ecology and the city, with an understanding of the ecosystem's importance as the main project goal.


SPACE IN DETAIL
The spatial resolution of the proposal is accompanied by the technical thinking that takes the manifesto into reality. The surface is assembled like skin that reproduces itself at a cellular level. The spaces that are recreated as places of convergence for the city, nature, and ecosystems are materialized through an understanding of the functioning of each component. The nodal connections in the metallic elements that form the skin as topography and refuge in the case of Tibabuyes. Similarly, the scenography recreated in the La Vieja Creek tunnel, considering the porous folds that create different scenarios, technically involve the project's scope.
(Details Scale 1:10)















