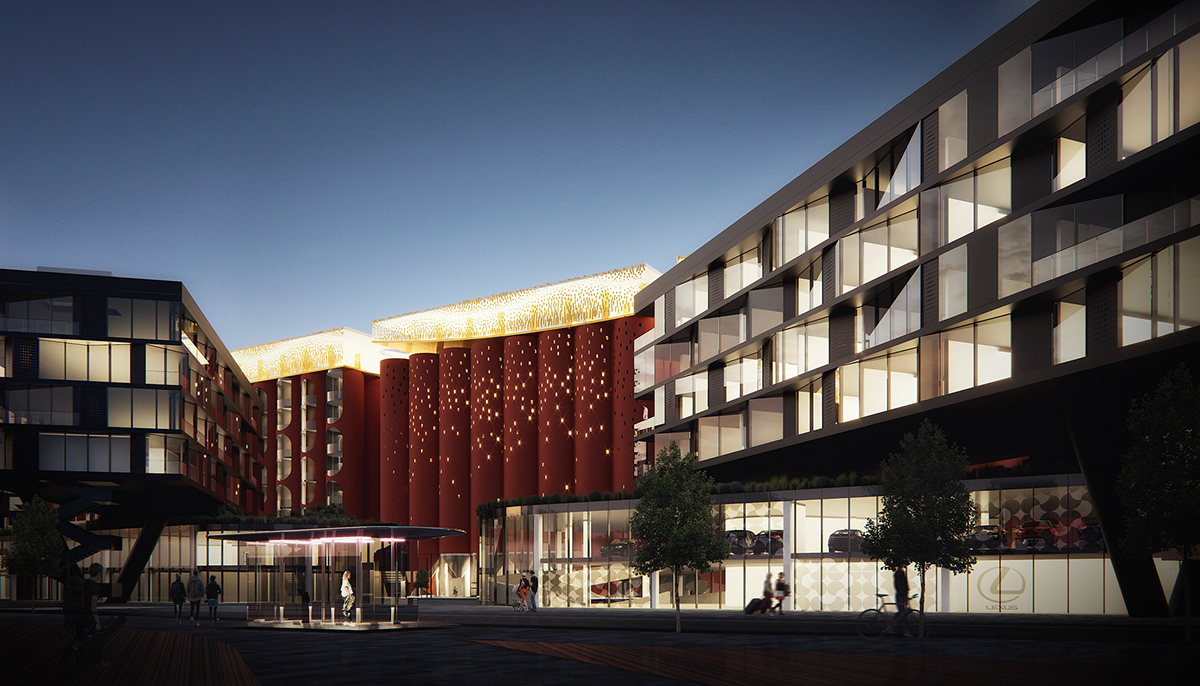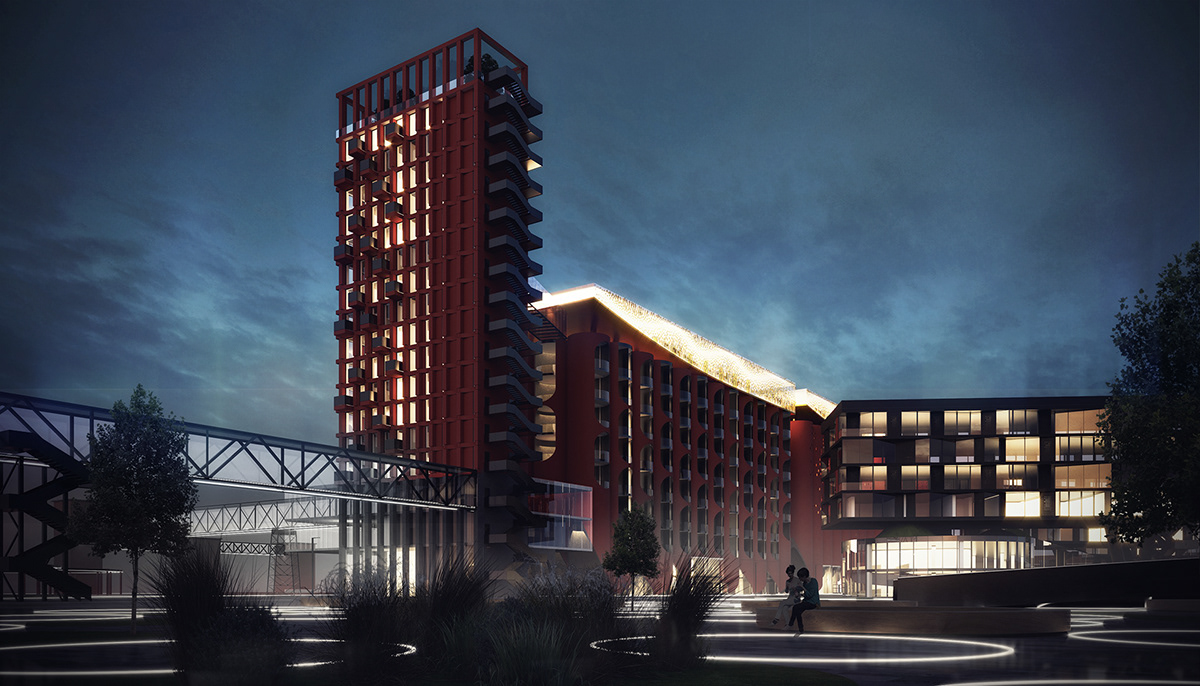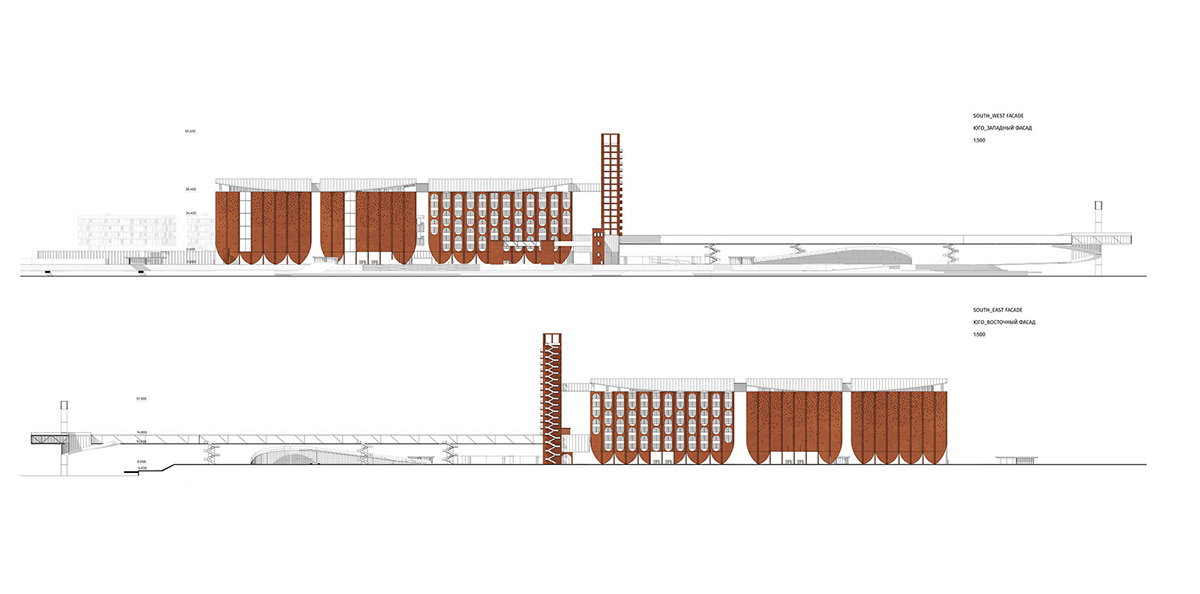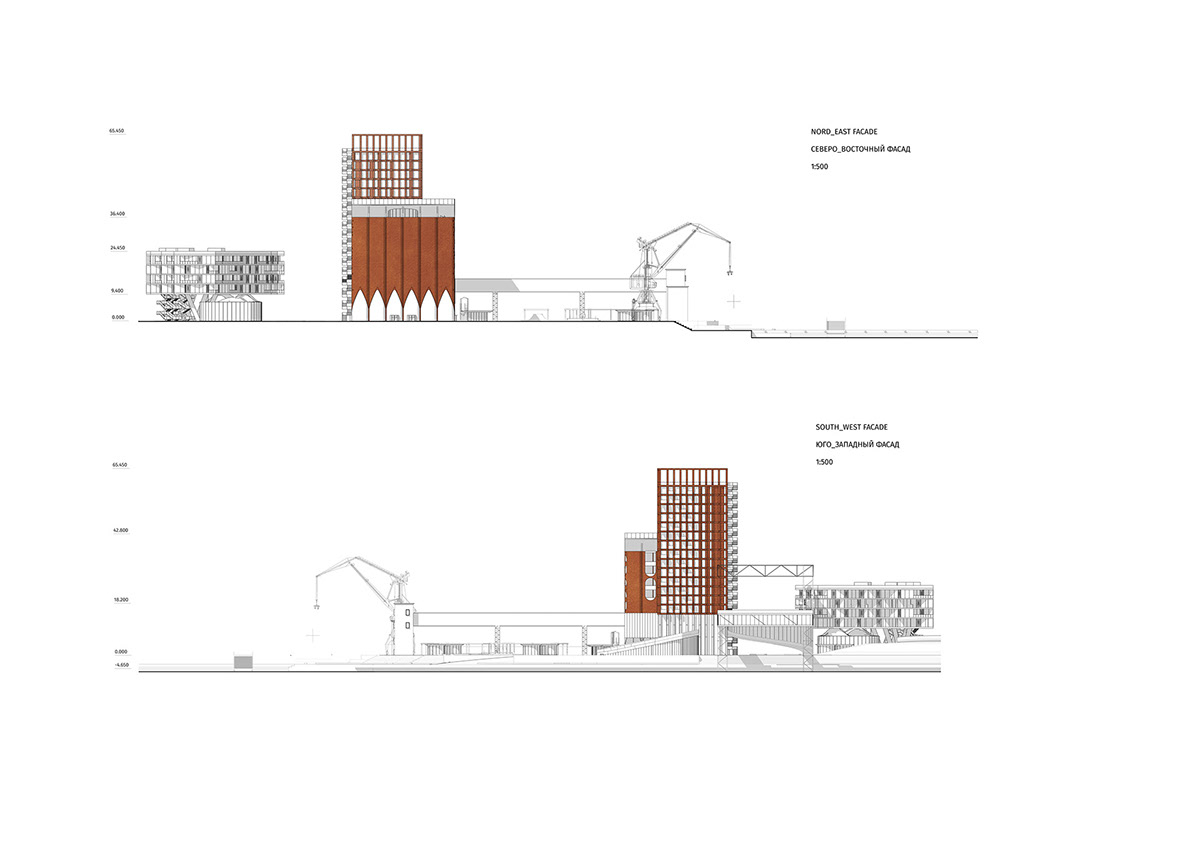Rennovation of territory Kazan port elevator
Year: 2019
Area: 5.8 ha
Location: Russia, Republic of Tatarstan, Kazan
Status: competition
Team: Obodovskiy Ilya, Armine Sargsyan, Bovkun Valeria
The key factor influencing the visual perception of the territory and the object itself as a whole is its scale and image of monumentality, which further reveals the potential of the existing elevator, the concept is based on the principles of maintaining authenticity and creating a modern comfortable space for human habitation. Also, one of the important points in unlocking the potential of the territory is the need for comfortable access to water and the improvement of the embankment itself.
By reconstructing the landing floor and making it translucent, we give the building lightness, using the gaps between the silos and partially cutting off the lower part, a theater effect is created, as if the curtain is being pulled back and a clear relationship with the Volga and its magnificent views is formed. Each separate block with silos carries different functions: a museum space and a media library, offices and coworking, housing and hostels.
The hotel is located in the elevator building, the aerial floor is the completion and at the same time a highlight of the building, there are clubs, restaurants and observation decks. The enclosing system of the floor is presented in the form of a dynamic facade and glass, and the elements are made of brass which figuratively refers to the grain. The main transport connection on Portovaya St. creates the visual and the axle facing the embankment and thereby forming the completion, the street - boulevard fills the once production site with life. The need for parking creates the concept of combining parking, housing and a garden, new volumes of living spaces and colliving support a visual dialogue with the main building of the elevator. In the future, we see the territory of the industrial zone of the spit adjacent to the site as a kind of green space, common for the entire city and residents of the area with a common landscaped promenade, yacht clubs, business centers and housing.
Spaces for recreation and entertainment have been formed on the coastal square, a concert venue on the water and amphitheaters with restaurants have been created, which are used for hockey and figure skating in the winter season. Bank protection structures are also a kind of design code and a striking image for creating a comfortable and modern promenade in Kazan.













Land area: 5.8 ha
Total building area: 17 650 m2
Offices and coworking - 11 410 m2
Housing, apartments, coliving - 23,750 m2
Hotels, places of temporary residence - 8 520 m2
Objects of culture and social educational function — 13,000 m2
Objects of trade: - 9 830 m2
Landscaping area - 16 450 m2
Parking: 700 places




