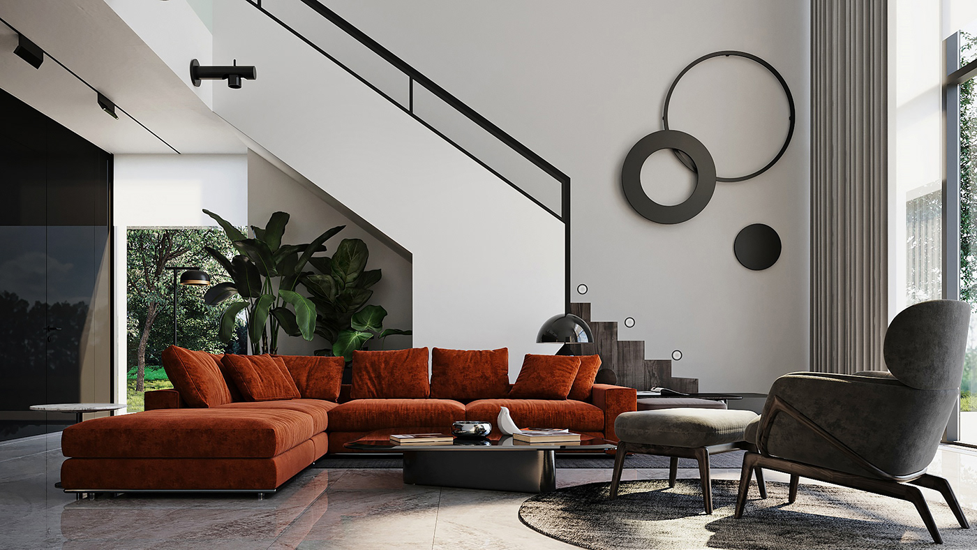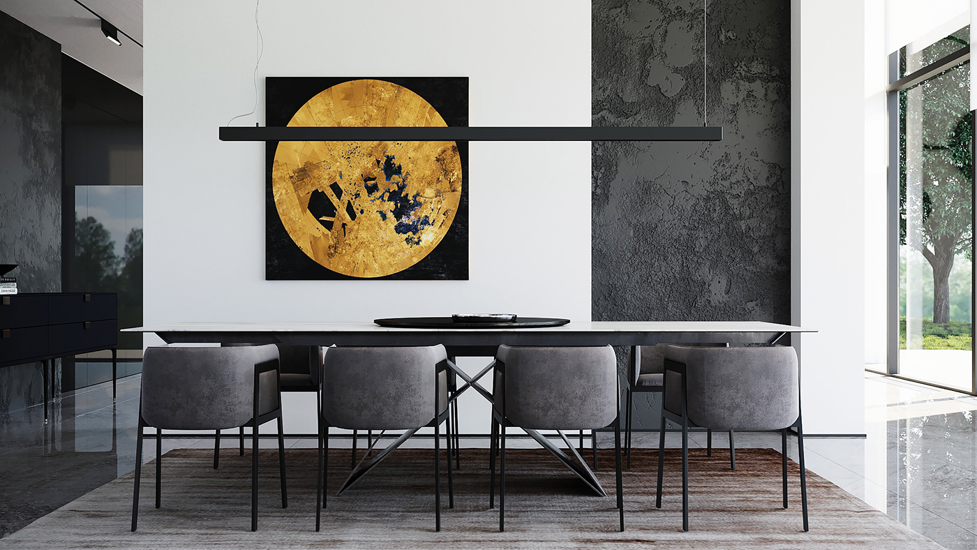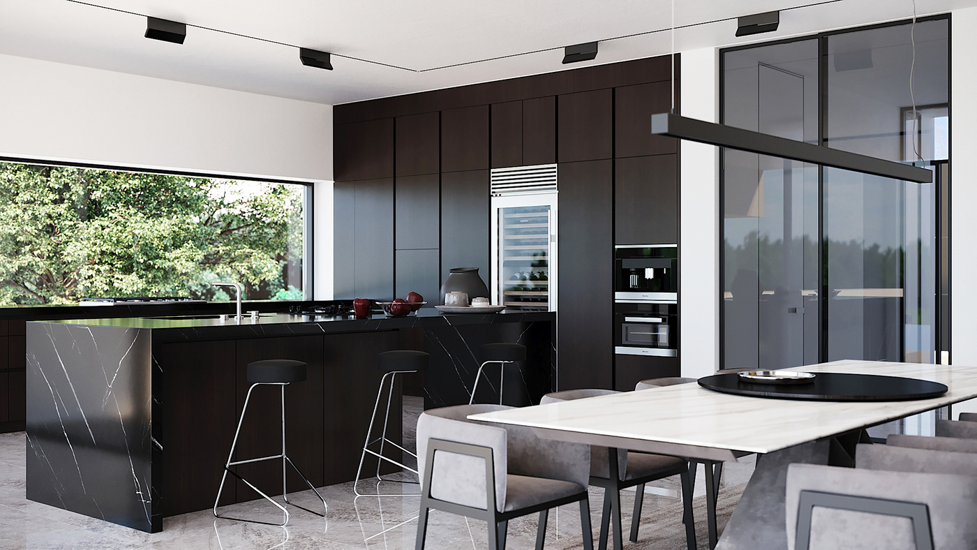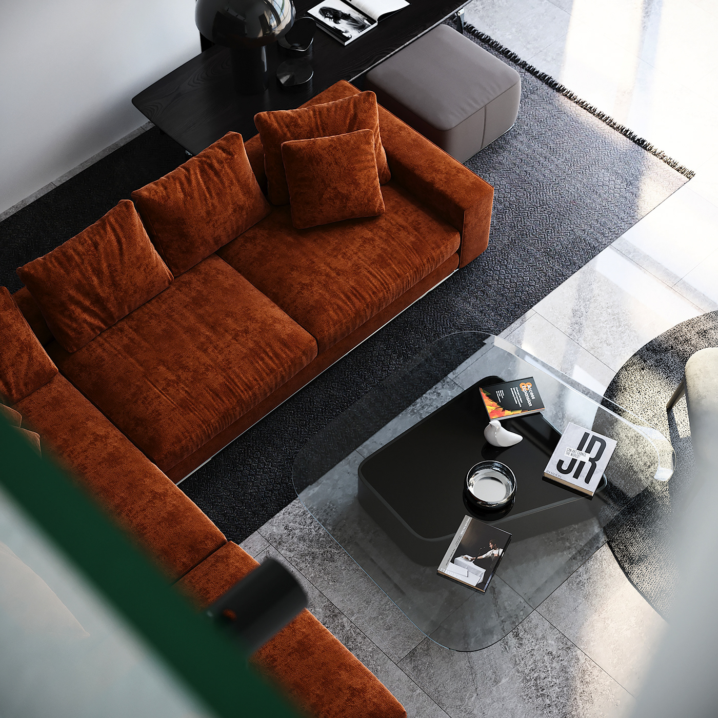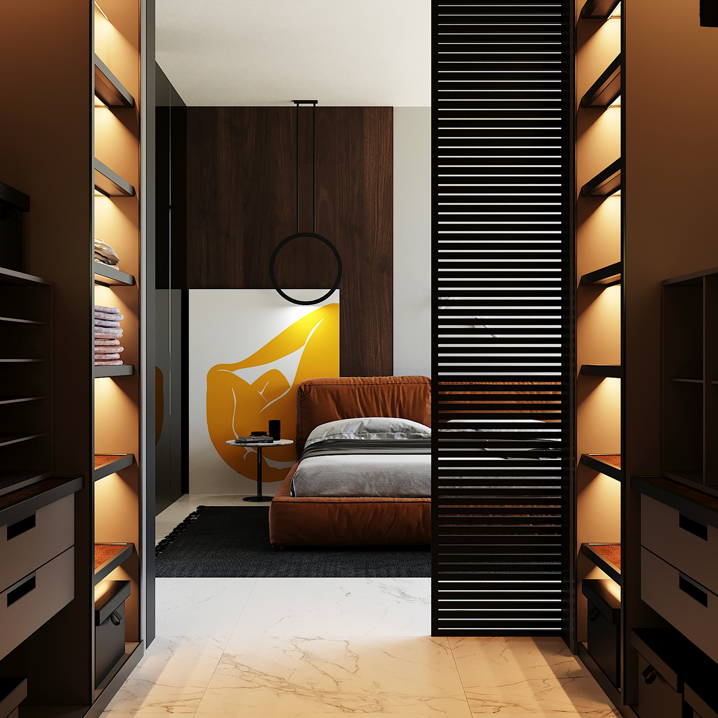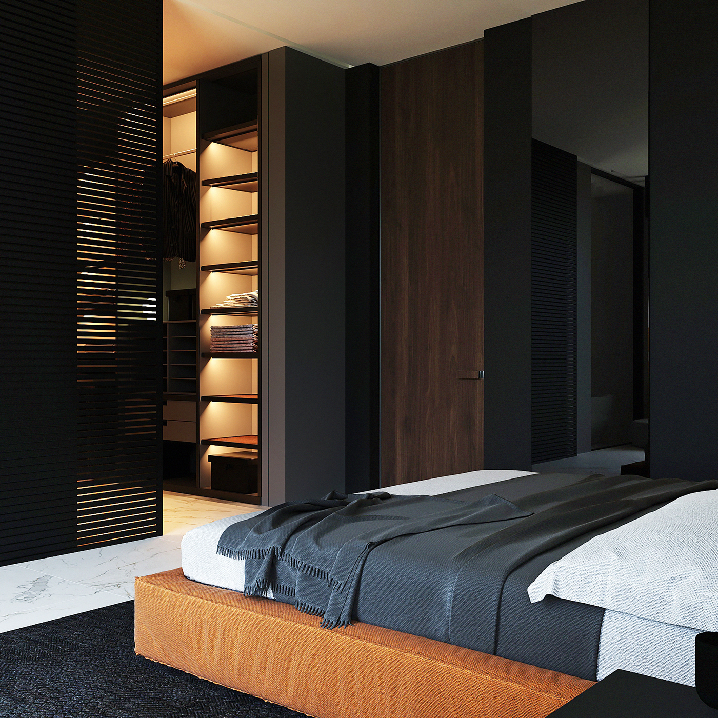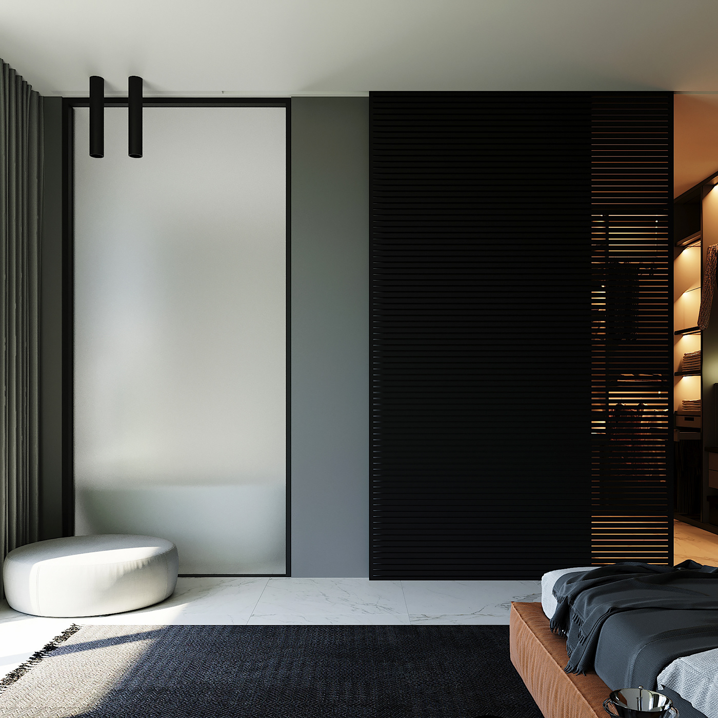250 m² | 2019 | Kyiv
Project team:
Interior designer & CG artist: Daria Neporozhnia
Interior architect: Illia Horbenko
Interior architect: Illia Horbenko

Bright project "New LAY" is fascinating at the first sight! It's no secret that the interiors always reflect the character and temperament of the home owners. So our client is very active, sociable and travels a lot! Due to the fact that the client likes to gather large groups of friends at home and organize parties, we allocated almost the entire first floor of the house, except for the guest bedroom, bathrooms and technical rooms, to an open space. The second floor is private, directly for the house owners.
One of our main tasks was to make it possible at one moment to change the atmosphere of open space from a family and calm to a party place. The solution to this problem is lighting!) In the evening, the color of the light can be changed depending on the mood. Choosing a red color, the interior immediately becomes an art space. In addition to the main lighting, we used decorative elements with dim lights, for example, a sconce above the stairs - this lamp is BeSense author's design.
It`s worth noting that open space is divided into several zones: kitchen, dining area, living room. Thanks to the sliding system of large and wide windows, it is possible to expand the space of the first floor not only visually, but also physically. The use of quality materials in combination with modern technologies give new opportunities for creating interesting zoning. For example, in the master bedroom on the second floor, instead of the usual brick partition between the bathroom and the bedroom, we used smart glass, which allows you to instantly switch its state from matte to transparent (look at the animation).
