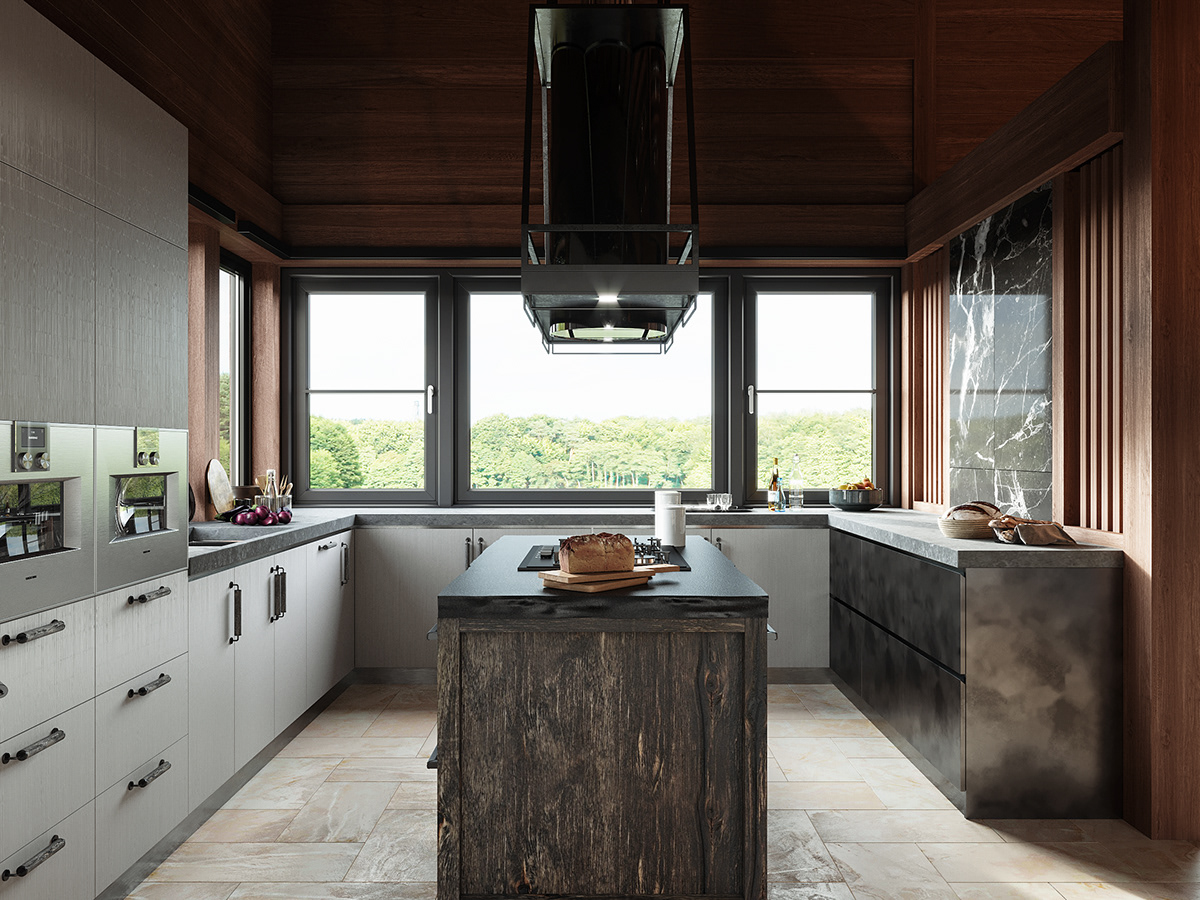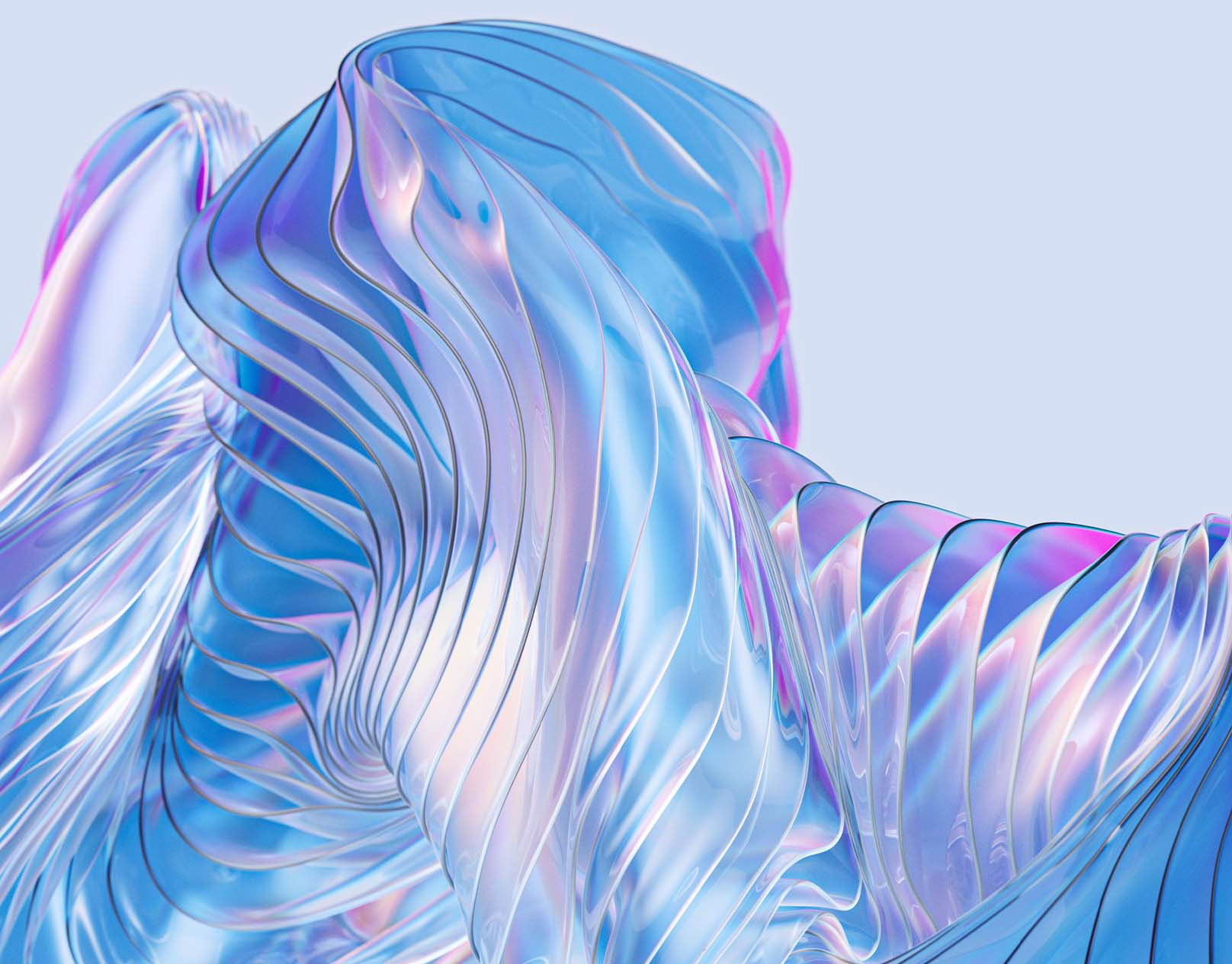
Дом на берегу Волги | House on the Volga
240 м²
3 месяца — проектирование | 3 months — design
реализация в процессе | implementation in progress
3 месяца — проектирование | 3 months — design
реализация в процессе | implementation in progress
Дом расположен в деревне Шоша в 20 метрах от берега Волги. Чистый воздух, природные ландшафты вдалеке от жизни большого города располагают к уединению с природой, общению в тесном кругу
семьи и друзей. Для того, чтобы сохранить связь с природой, дом был построен по каркасной технологии из клеёного бруса и обшит доской планкен. Одноэтажный дом не только удобен, но и органично вписывается в местный ландшафт.
The house is located in the village of Shosha, 20 metres off the banks of the Volga. With clean air and natural landscapes, this life is far from the big city - promoting seclusion with nature and communication with a close circle of family and friends. In order to stay in touch with nature, the house was built using frame technology, with glued timber beams and sheathed with plank boards. The one-storey house is not just convenient, but it also fits organically into the surrounding landscape.

Вид из окна на бескрайние просторы реки Волги | The view from the window, showing the neverending openness of the Volga
Интерьер является продолжением архитектуры дома. Открытый каркас — колонны, балки,
страпилы формируют характер интерьера. Внешняя и внутренняя отделка стен, потолок,
перегородки выполнены из дерева.
The interior is a continuation of the architecture of the house. It houses an open frame - columns,
beams, and rafters from the interior character. The exterior and internal wall decor, ceiling, and
partitions are all made of wood.

Экологичные материалы были применены при черновых работах и в чистовой отделке. Перегородки выполнены из деревянного каркаса с экологичным шумоизолятором Ursa PureOne и облицованы деревянной доской. Основной пол выложен пробковым покрытием. Такому материалу не страшны
ни царапины, ни влажность.
Eco-friendly materials have been used in preparation for the rough and finished surface. The partitions are made from a wooden frame with eco-friendly soundproofing Ursa PureOne and faced with a wooden board. The main floor is covered with cork, a comforting material - no scratches and no moisture.

Свобода от границ
Одна из основных задач — открыть вид на природный ландшафт. Для этого в столовой сделано панорамное остекление. Окно стирает границы между внутренним пространством и окружающей
средой. Каждый семейный ужин — это единение с природой и вдохновение естественным течением жизни за окном.
Freedom from borders
One of the main tasks is to open the view of the surrounding natural landscape, and for this, panoramic
glazing was implemented in the dining room. The windows bind the borders between the interior and
exterior environments, making every family dinner a unity with nature and shedding inspiration by the
natural flow of life just behind the window.

Камин — центральное место в доме. Отделка черным мрамором подчеркивает его доминирующее положение в доме. Двусторонняя топка M-design позволяет наблюдать за огнем как с гостиной, так и со столовой. Подробнее о ней читайте в нашем блоге.
The fireplace - a central location in the house. The black marble trim emphasizes its dominant position within the house. The double sided M-design firebox allows for the observation of the fire from both the living and dining rooms. Read more about this on our blog.


История как вдохновение
Остров кухни сделан из состаренного дерева. Это послужило отсылкой к деревянному пирсу, который стоял здесь задолго до строительства дома. Для кухни были подобраны такие натуральные материалы, которые будут долго жить и красиво стареть. Таким образом сохраняется история дома для будущих поколений на долгие годы. Фасады кухни выполнены в трех материалах, дополняющих друг друга: керамика, черный металл и состаренное дерево.
History as an inspiration
The kitchen island is made out of aged wood, serving as a reference to the wooden pier which stood here long before the construction of the house. For the kitchen, such natural materials have been chosen that have a long life and will age beautifully, thus maintaining the history of house for many years to come for the future generations. The facades of the kitchen are made from three materials that complement each other: ceramic, ferrous metal and aged wood.

Раковина сделана на заказ из фибробетона | The sink has been made to order from fiber concrete


Тумба сделана из массива дерева Тик — самого подходящего для среды
с повышенной влажностью. Раковина сделана из речного камня.
The cabinet is made from solid teak wood - the most appropriate
for a humid environment. The sink, of river stone.



