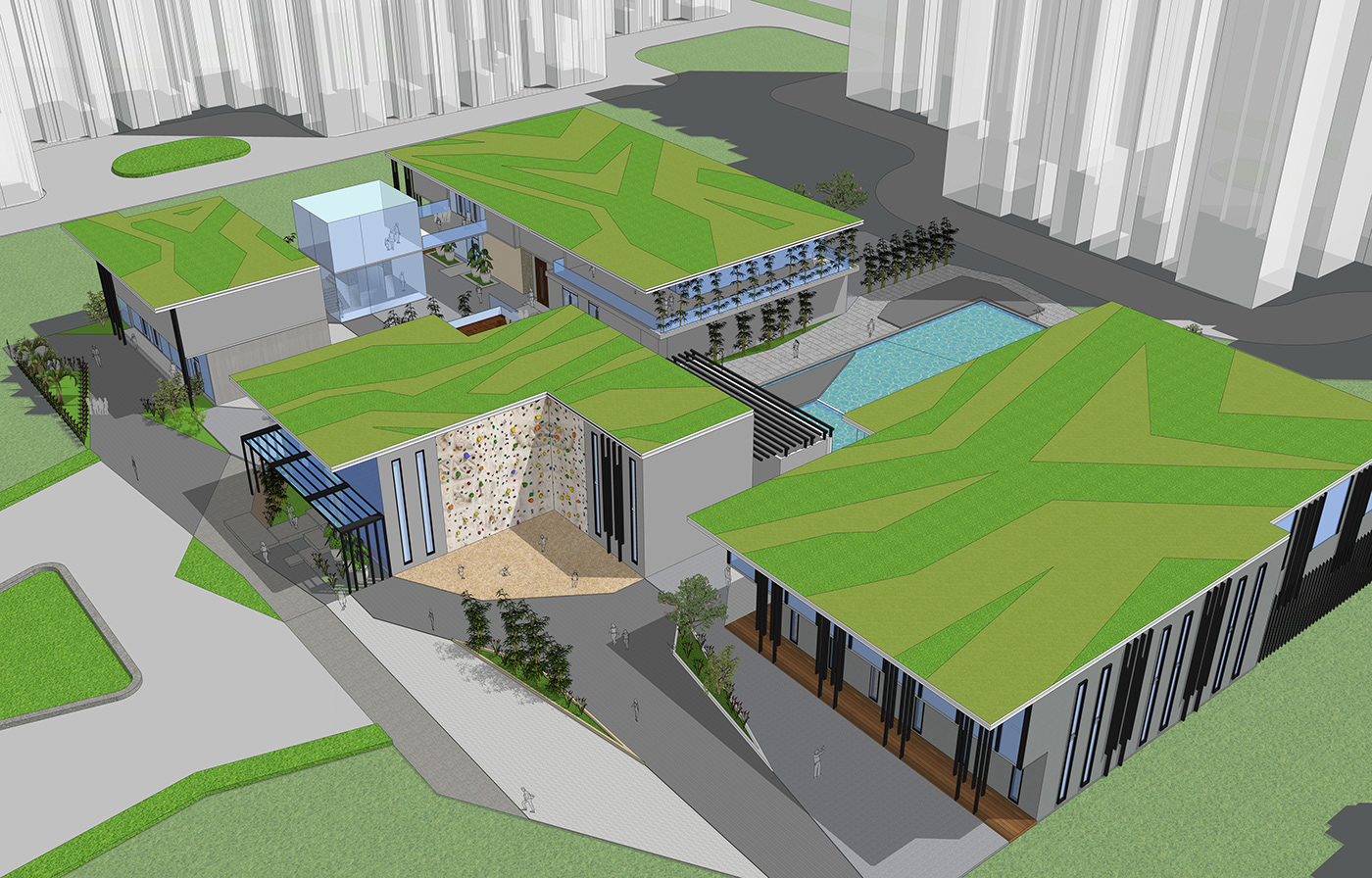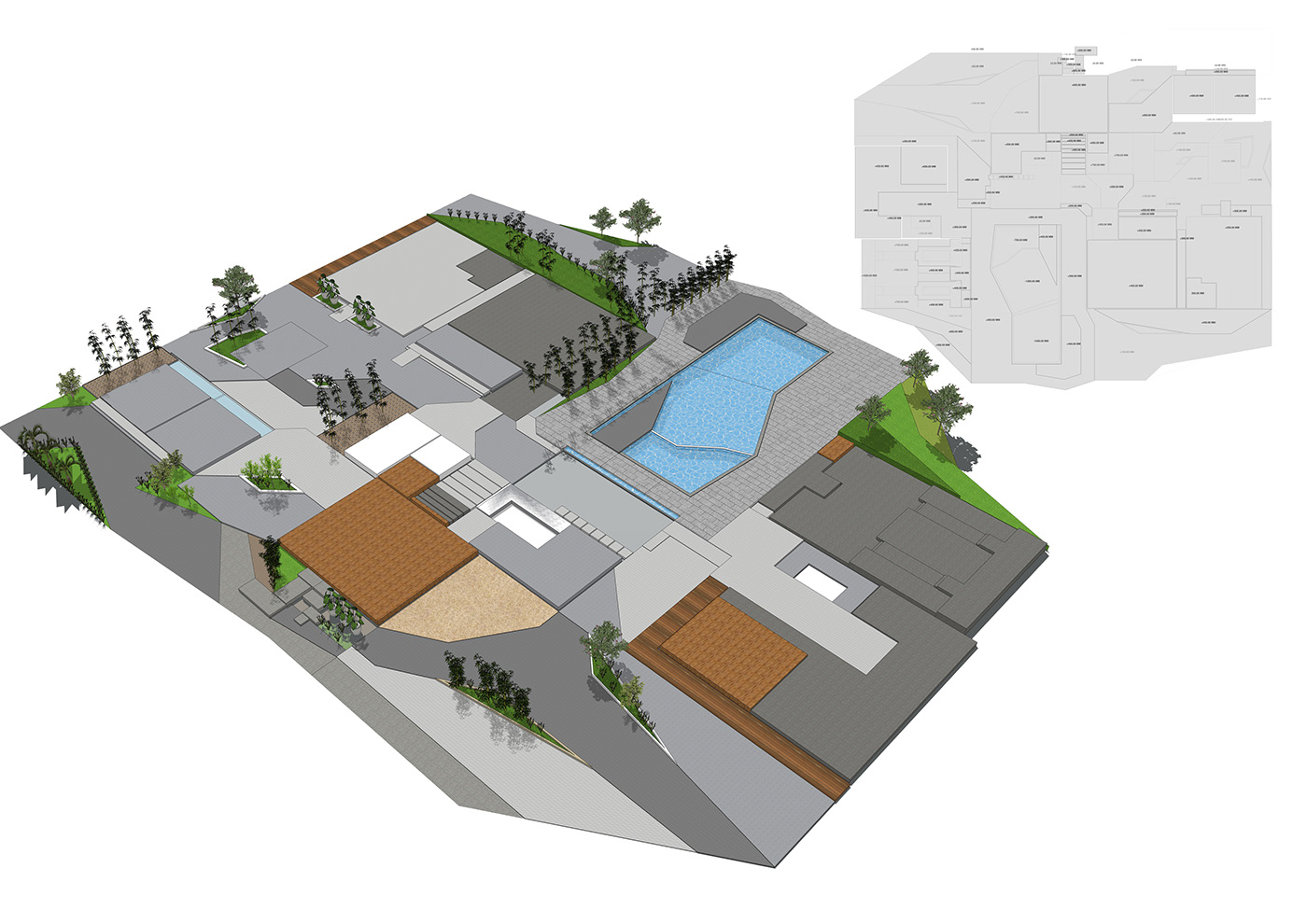Dommasandra
Club House for a Residential Complex
Project Year: August 2019
Location: Bengaluru, India
Builder: Gardencity Reality
About: The development is inclusive of 4 surrounding towers with space for a clubhouse in the center of the plot. The clubhouse was to be an all inclusive relaxation and entertainment space for all residents.
Intention: To spatially design the clubhouse in the center to be accessible for the surrounding buildings.
Characteristics: Staggered spatial layout, multiple entrances, artificially created contours

The idea of this staggered clubhouse was to ensure that the residents had access to the recreational area from all sides. This was designed specifically because the residential towers are situated along the periphery of the clubhouse and this helps to ensure that even though there is a specific entrance, there should be other indirect entrances that make it comfortable for the residents to access the clubhouse easily.
CONTOUR LAYOUT OF THE CLUB HOUSE

This clubhouse was located in the center, where the the clubhouse is overlooked by the buildings around it. It was to be designed as a place to relax and rejuvenate for all the residents and was required to incorporate the following spaces:
• Entrance Lobby • Admin Block • Library Area • Magazine Lounge • Indoor Sports/ Activities • Kids Play Area • Multi-Purpose Area • Common Wash Areas • SPA • Gymnasium • Kids Pool • Adult Pool • Banquet Hall • Pre-Function Lobby • Cafeteria • Creche • Mini Theater • Convenience Store • Medical Store • Beauty Parlour •
LEVEL 1 FURNITURE LAYOUT PLAN

LEVEL 2 FURNITURE LAYOUT PLAN

FLOORING LAYOUT PLANS


3D VIEWS OF THE CLUB HOUSE












