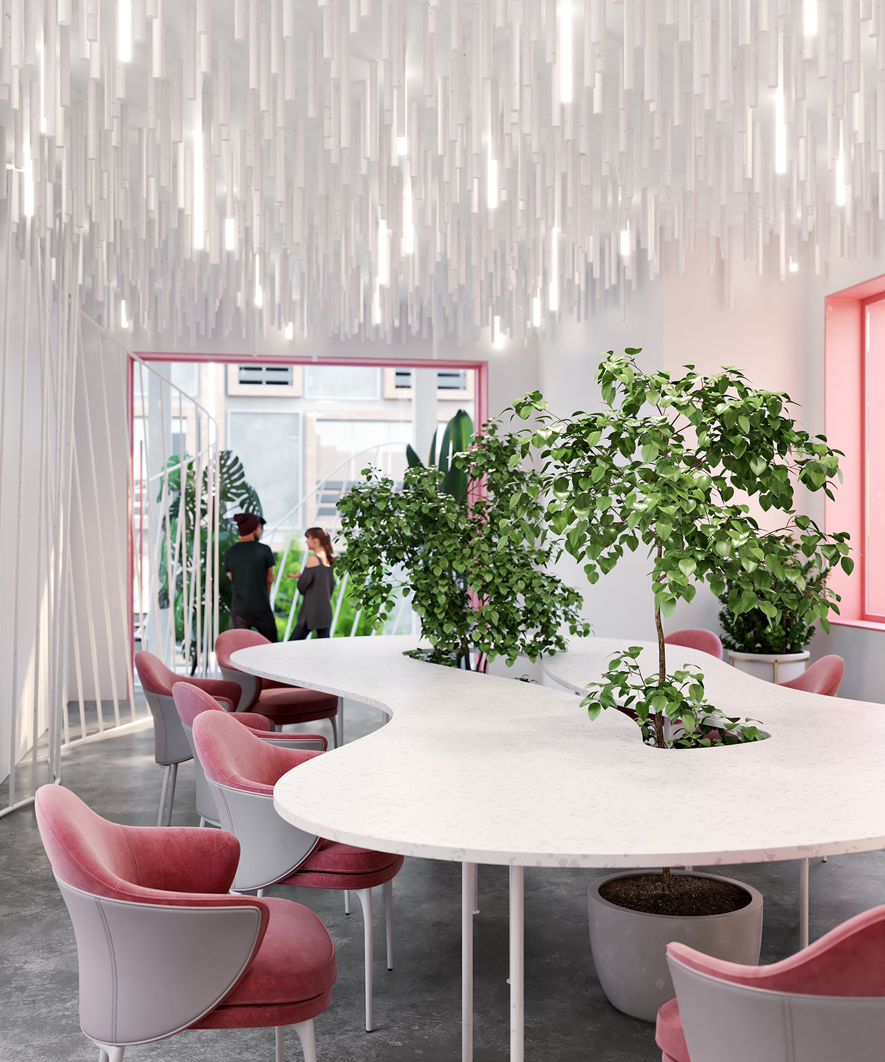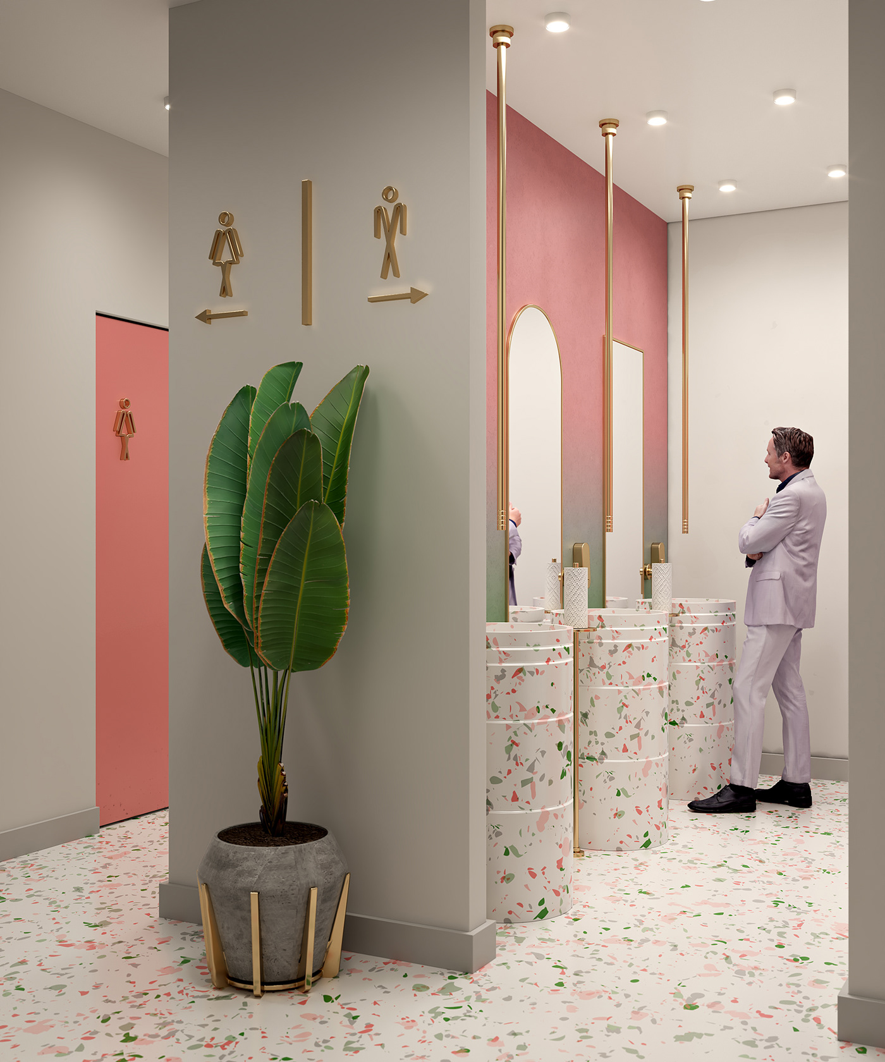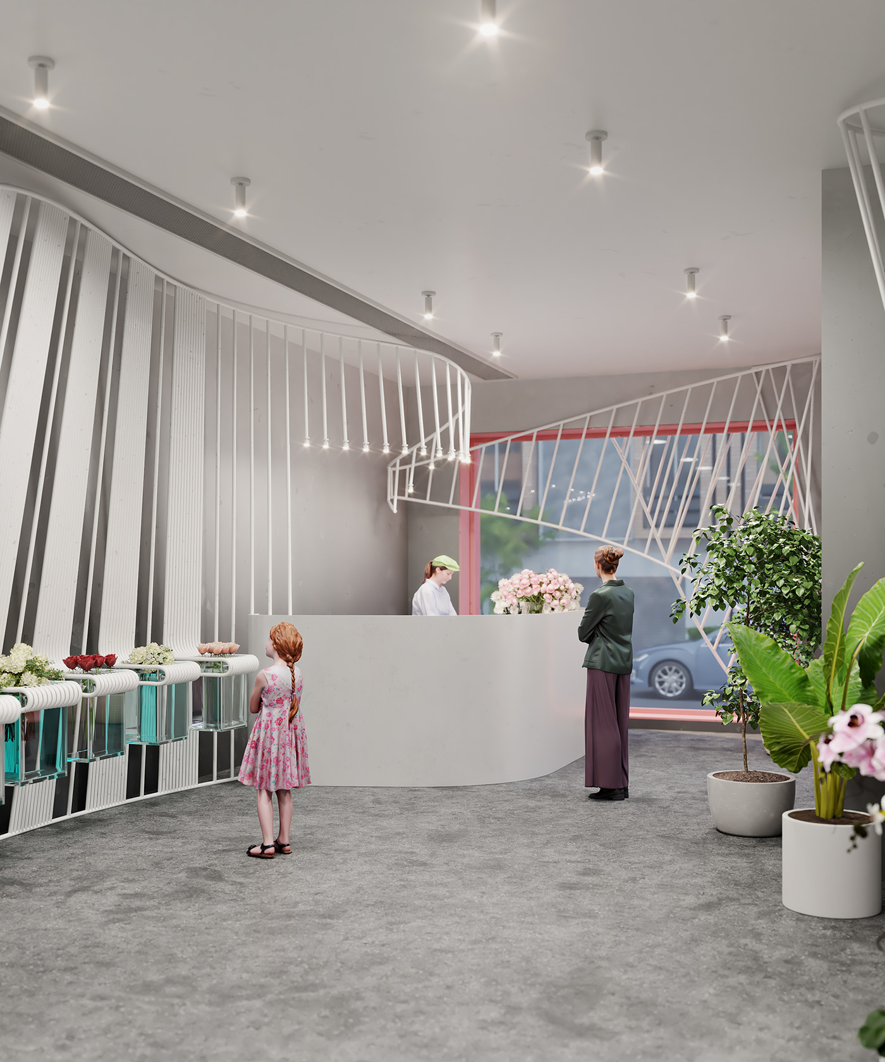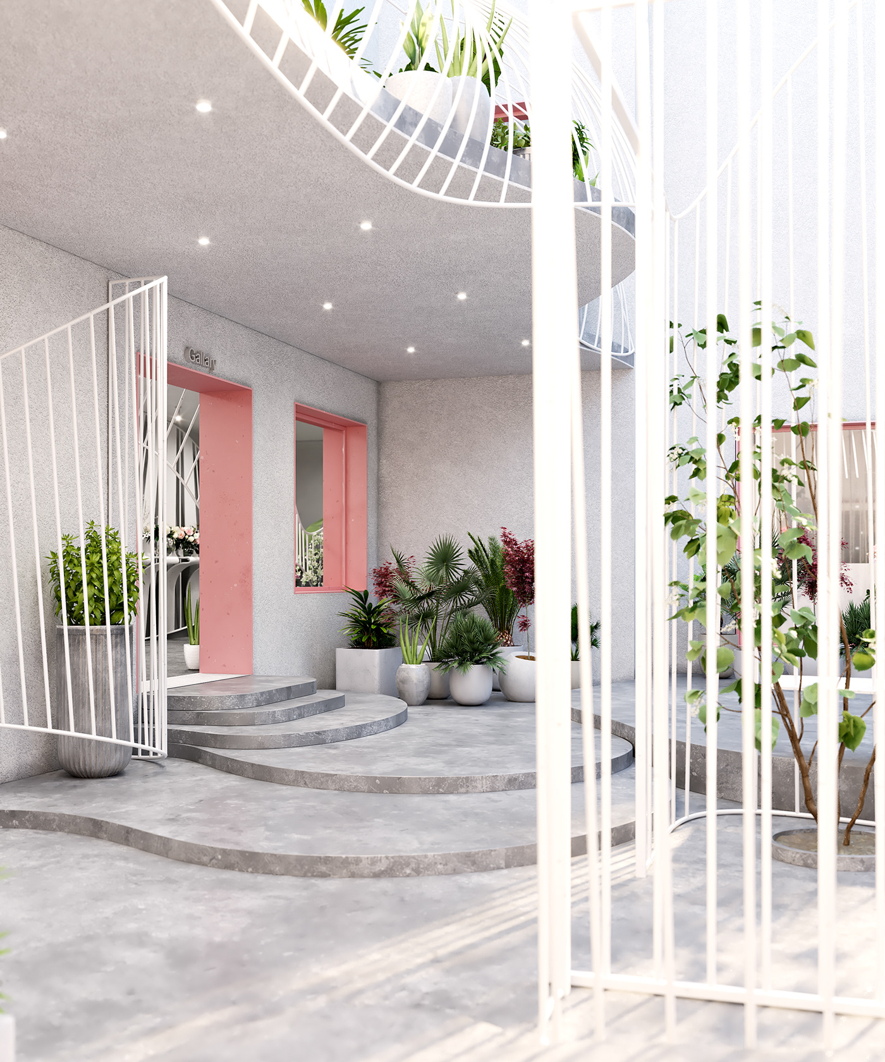Flower House project is renovation of old residential two level building, changing in to a flower cafe and a flower gallery in a Low-spirited Neighbor and trying to returns back all lively, movement, vitality and so on to the neighbourhood.



















Thanks for watching
''comments are welcomed''




