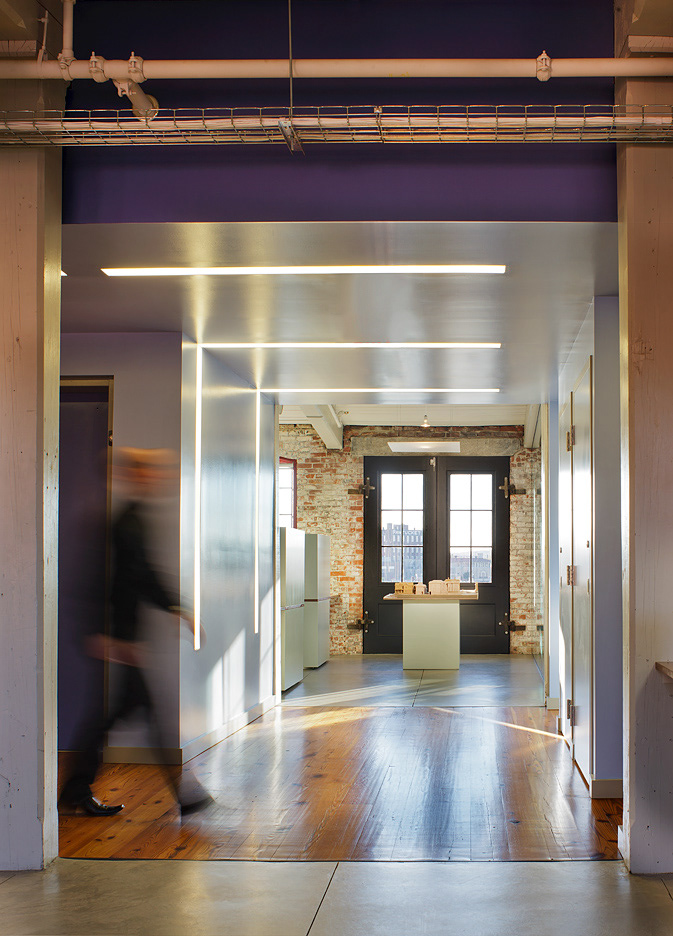
Pawtucket holds a special place in history for designers and innovators. As the birth place of the industrial revolution, it is conveniently located north of Providence and within commuting distance of Boston. In the last few years Pawtucket has become an attractive home for a growing number of artist and design professionals. These professionals are now rediscovering Pawtucket’s historic mills and developing live/work communities to foster collaboration and innovation in the design industry.
Constructed in 1880, the historic mill at 161 Exchange Street is a four-story brick building which was once a part of the Rhode Island Cardboard Company complex. Newly dubbed as The Design Exchange for its collaborative design potential on Exchange Street, the project represents the last piece of the puzzle in rehabilitating this important area of Pawtucket – paying homage to the city’s industrial past while embodying its future as a creative enterprise hub. Developed and renovated by LLB Architects, the mill sits within the city’s historic district, which is simultaneously a state-recognized arts district.
The entire complex is envisioned as a professional live/work community that will contribute to the surrounding arts establishments, celebrating the area’s industrial past while looking towards its creative future. LLB Architects is headquartered on the top floor and the remainder of the building has been filling up with designers from multiple disciplines, including a world-renown painter, interior designers, industrial designers, and engineers.
With 5,000 square foot floor plates and 8-foot column grids, the building is a natural fit for an open, collaborative studio environment. The design strategy stacks the elevator, central stair, and restrooms vertically in the center of the building, leaving the entire perimeter open and flexible. The cantilevered steel canopy passes through the glass entrance and folds into the lobby stair, one of the only exterior gestures in this otherwise restrained restoration that signals the building’s modern transformation as state-of-the-art professional office space. On the fourth floor office space, frameless glass walls define the conference room and private offices and the remaining desk spaces are modular and moveable.
The project has won been recognized by the American Institute of Architects Rhode Island with an adaptive reuse merit award and the Rhode Island Historic Preservation and Heritage Commission with a Rhode Award for historic preservation.










