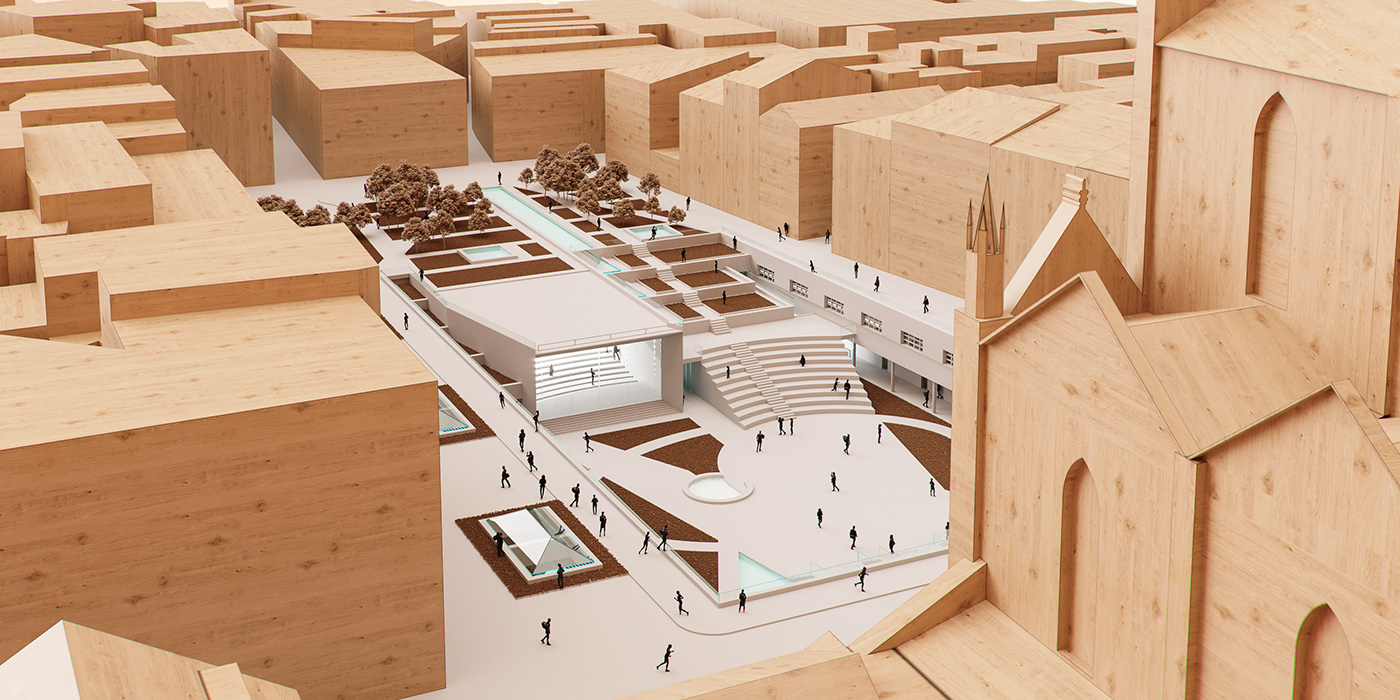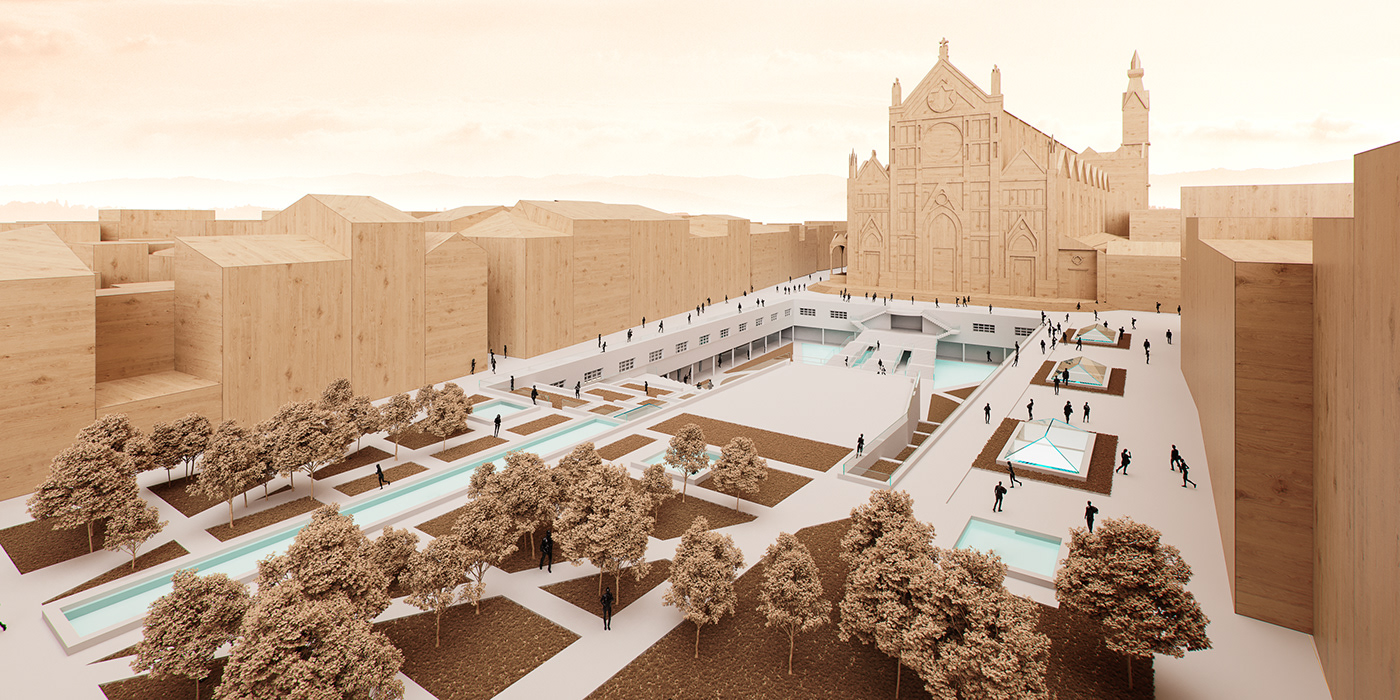
FlorenceCall
place: Florence, Italy
function: art museum
area: 19 800 m2
status: competition project (2019)
team: Vladimir Kolesnikov, Evgeniy Kolesnikov, Ievhen Nevmyvaka
The project aims to create a spatial factor initiating cultural communication in the immediate vicinity of the great historical and architectural monuments without noticeable changes in the urban planning context of historical objects.
At the time when the largest part of people’s communication takes place in a virtual space, the creation of real spaces for direct communication of people takes on special significance. You can most successfully create such spaces and make them work in the shade and in the zone of influence of the great architecture of the past.All architectural events of the project are supposed to be lowered to the bottom of a shallow (7.5 m.) foundation pit in the western part of the square. The eastern part of the square is built up to the existing marks of the square. In this way, historically fixed views of the square, the cathedral and the city landscape from view points located on the surface of the earth are preserved.
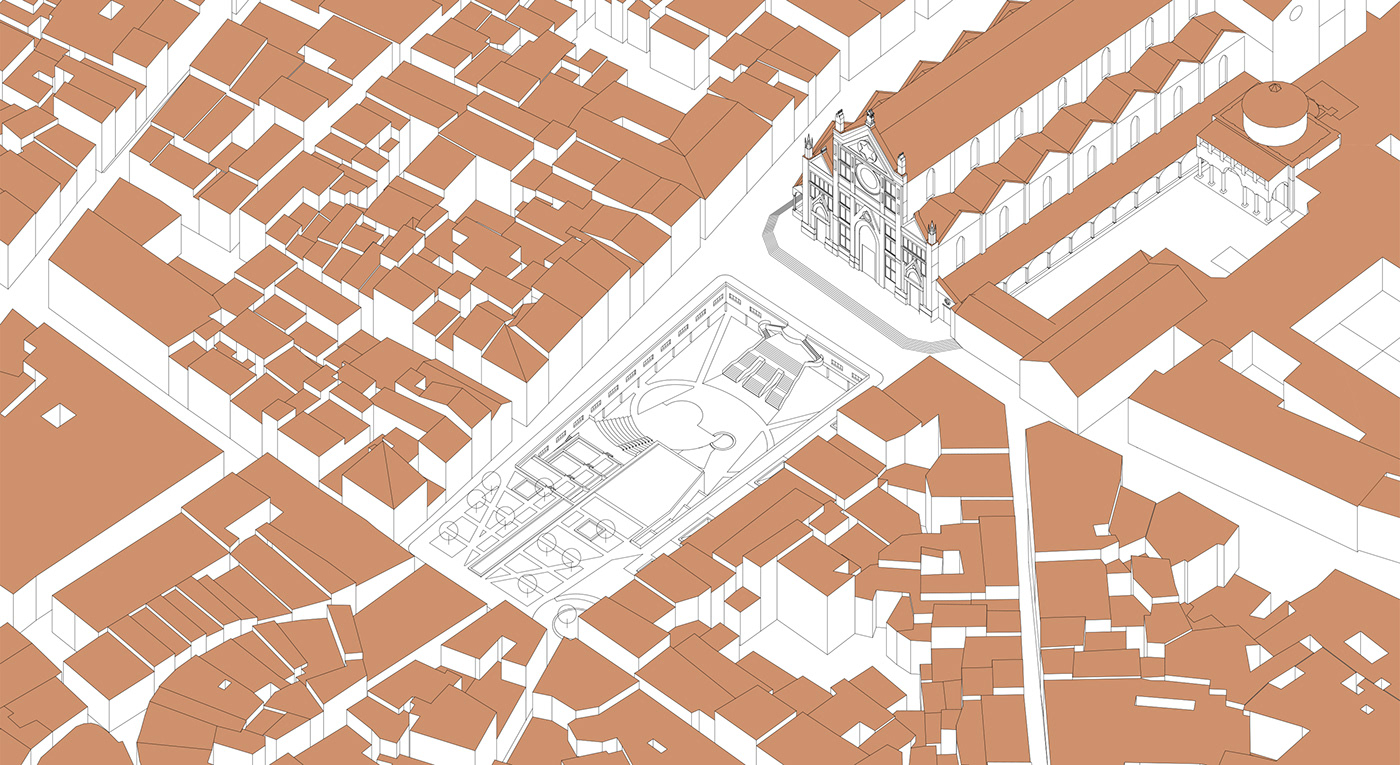
On the ground floor, the courtyard is surrounded on three sides by a colonnade. On the second floor, the courtyard bypasses the communication gallery. The colonnade and gallery connect three large exhibition halls, shops and offices. The presented project shows the placement of the objects indicated in the assignment, but it is possible to arrange additional art galleries, cafes, shops along the colonnade. The gallery of the second floor can be used for temporary exhibitions.
In the eastern part of the square there is a parking for 100 cars with a spiral ramp. The height of the parking floors allows you to plant trees with a developed root system above the parking roof and organize a regular park with a central alley overlooking the cathedral and with a long fountain.
Ground floor plan

Plan at the level of -3 600
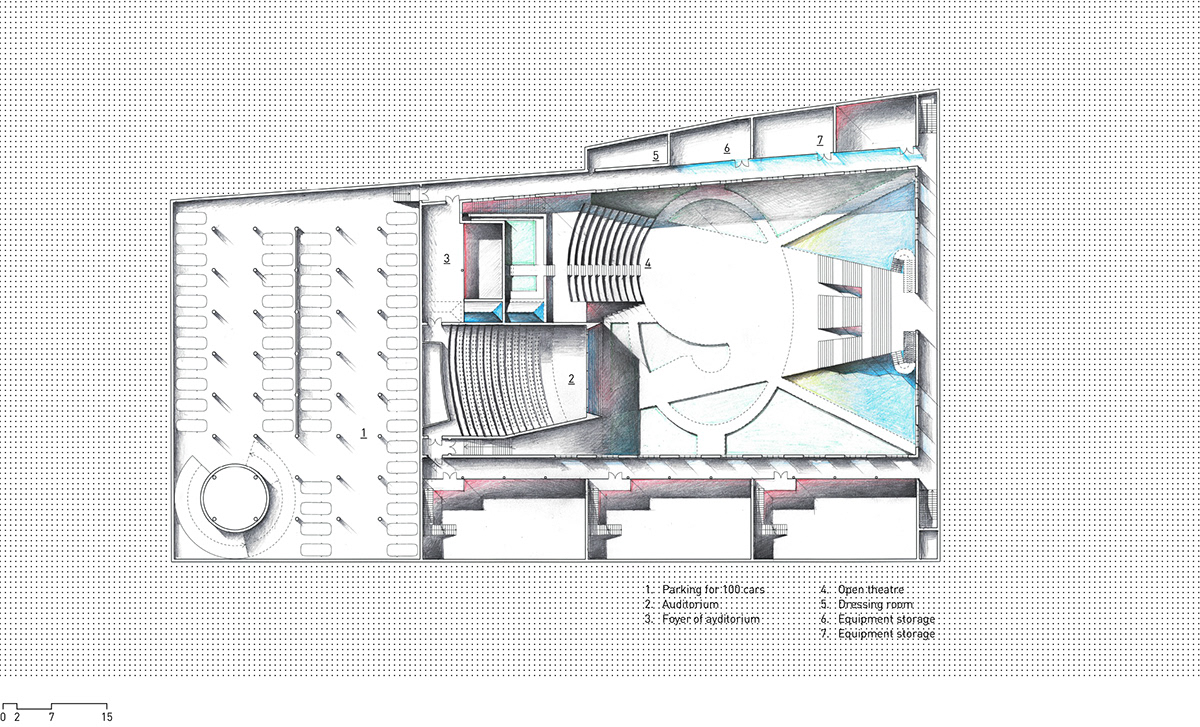
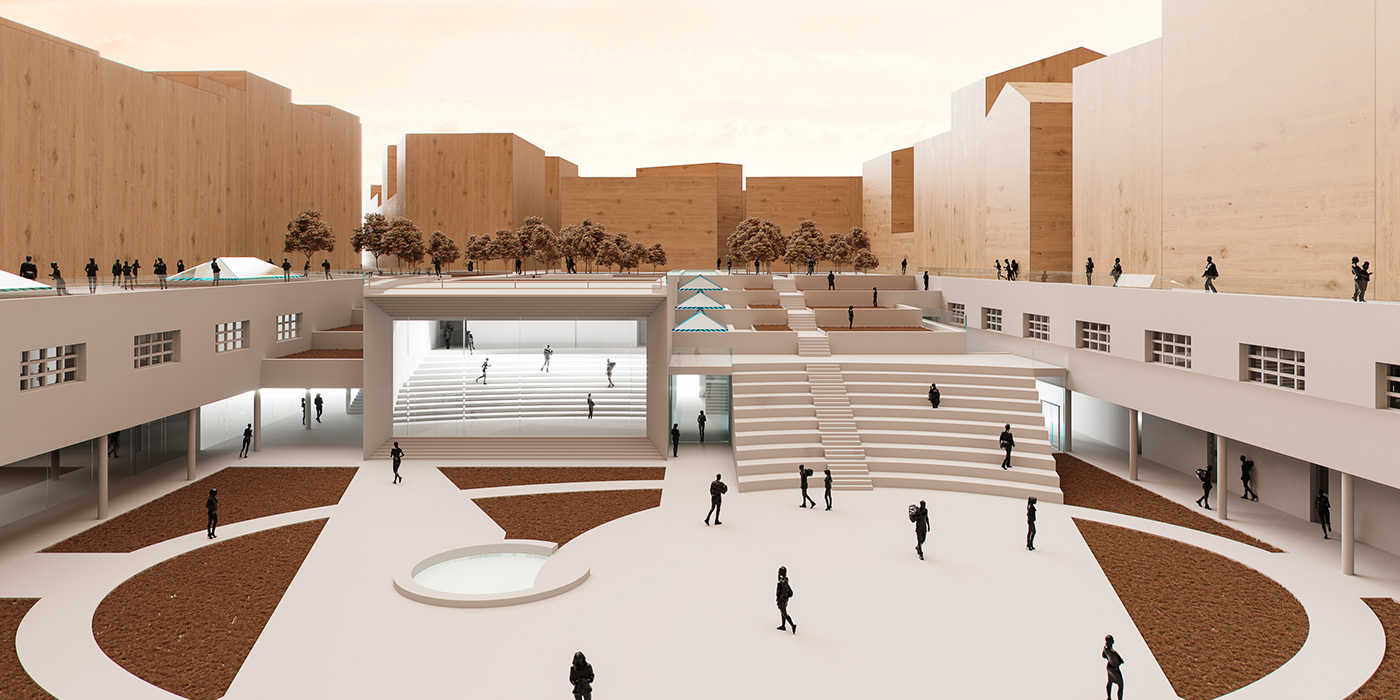
In the central part of the square there is a reception, auditorium for 400 seats, a lobby, a mashine room and a workshop. The hall stage has a transparent back wall overlooking the cathedral and square. The roof over the foyer and workshop goes down the ledges to the open thiatre and is a landscaped continuation of the garden. Open theatre continues the roof ledges. Workshop has a convenient connection with reception, with a side gallery, a staircase connected to open thiatre. This arrangement assumes the variability of use and claims the room as central in the closed part of the complex.
Sections
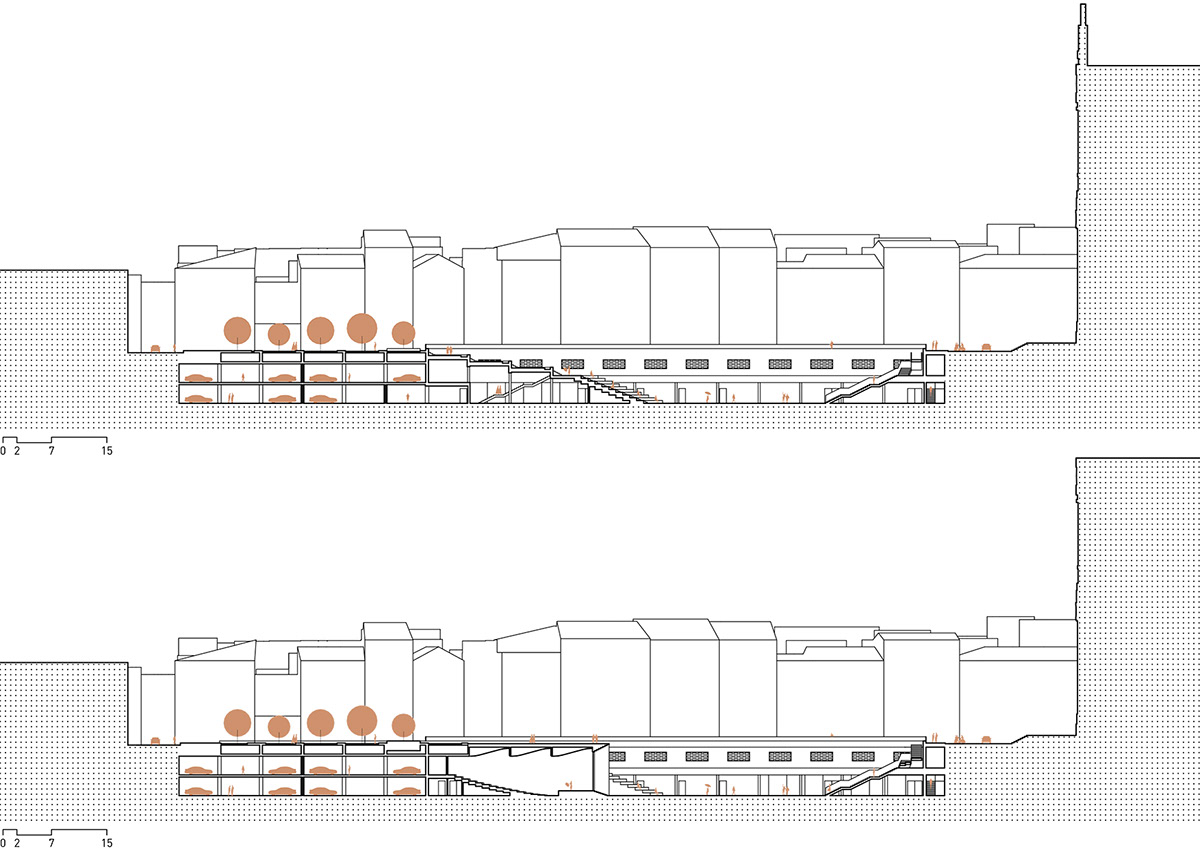
The spatial center of the complex is an area of about 40 x 40 meters at the bottom of the pit. The main staircase organizes a ceremonial climb to the cathedral and can also serve as an additional amphitheater, blocking the area on the east side. Thus, the effect on the area can be of different masses. There can be an action for the 200 spectators located in the open theatre specified in the program and can be much more massive, involving spectators sitting on the steps of the stairs located on the ledges of the cascade garden, in galleries, along the railing around the perimeter of the buried space. The square is also visible from the auditorium, involving everyone in a certain single action.
Plan at the level of -7 600
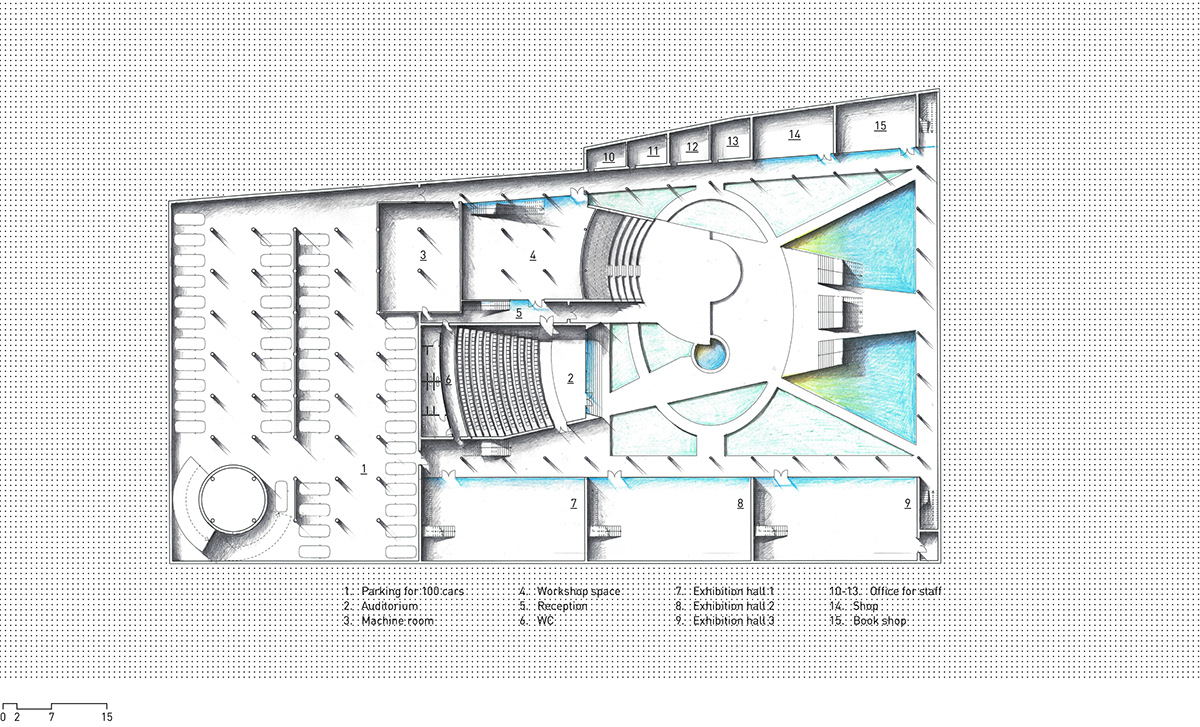
The axis of the buried area is subordinate to the axis of the Cathedral of Santa Croche and therefore it is offset north of the existing center of the square. This is used to house exhibition halls on the south side of the square. Halls are made double-light with a gallery on the second floor and with an overhead light through the lights standing on the square.
The location of the elements of the whole complex should initiate a concentrated passage of public life in its most diverse manifestations.
The location of the elements of the whole complex should initiate a concentrated passage of public life in its most diverse manifestations.
