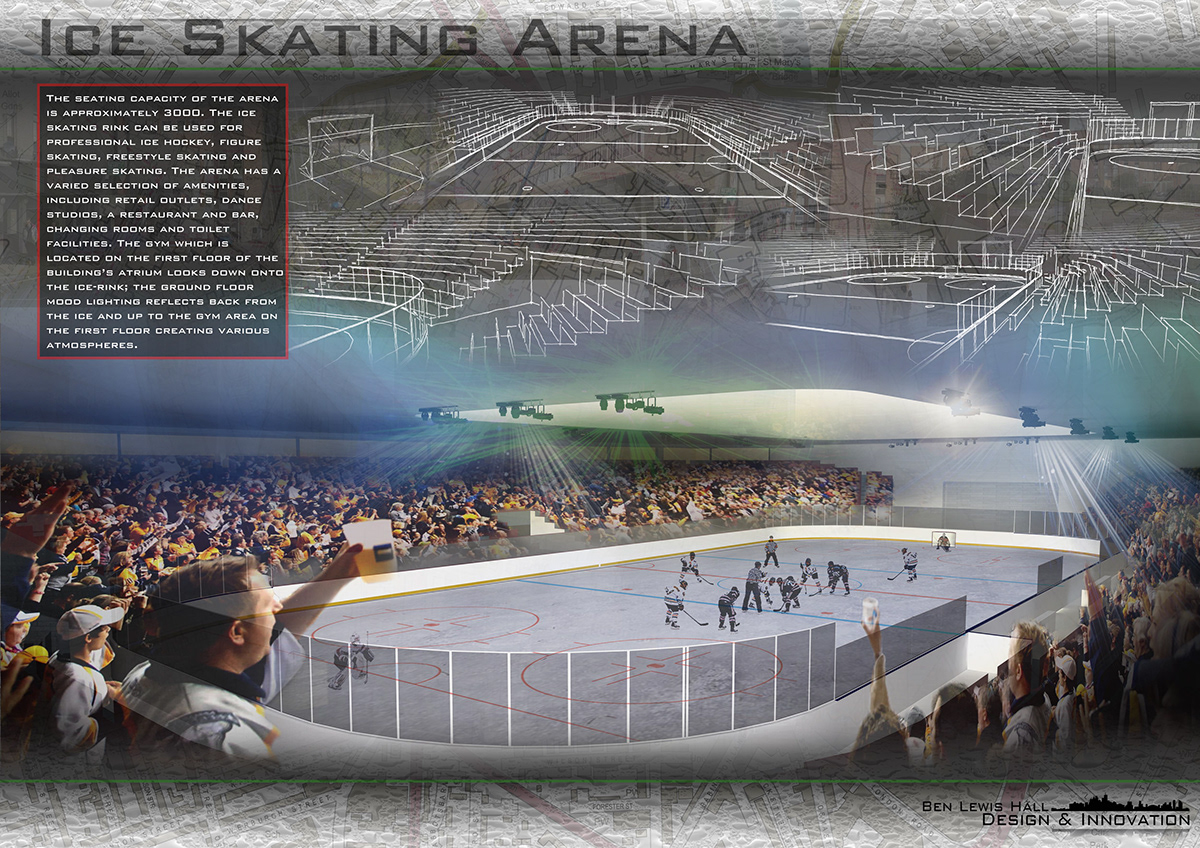
Developing a vibrant successful city is essential if Derby is to maintain and develop the city’s position as the principal focus of economic and cultural activities. These activities are important to its role as a regional center, a tourist destination and a leading city in the 21st century.
The purpose of the Beckett Well regeneration scheme is provide a framework for creativity and distinctiveness and to strengthen the cultural offer of Derby city. It will provide a safe and inviting space of leisure for the people of Derby as well as visitors from all over the world, leaving them with iconic memories they will never forget.








The seating capacity of the arena is approximately 3000. The ice skating rink can be used for professional ice hockey, figure skating, freestyle skating and pleasure skating. The arena has a varied selection of amenities, including retail outlets, dance studios, a restaurant and bar, changing rooms and toilet facilities. The gym which is located on the first floor of the building’s atrium looks down onto the ice-rink; the ground floor mood lighting reflects back from the ice and up to the gym area on the first floor creating various atmospheres.

The bar area has the capacity to hold approximately 150 people. It consists of one bar, dance floor with DJ stand, games tables, seating areas. The shape of the bar stools represent ice skate blades; the steel bar structures running through the bar area represent flowing water to create a sense of fluidity in the room.
The ceiling has a snowflake structure to maintain the idea of ice and snow; this theme runs throughout the bar and into the restaurant area. The lighting creates a cool, subtle mood and atmosphere of water and ice.

The restaurant area has a seating capacity for 150 people with an outdoor overspill area for al fresco dining and extra social space. The restaurant’s glass tables represent sheets of ice and the seating’s shape symbolise elegant figure-skater dancers. The stage space which is located in the restaurant area can be used for live performances.

The water feature gives a tranquil and relaxing atmosphere to the heat of Becketwell area. It will help increase pedestrian footfall as people are naturally drawn to flowing water. The waterfalls run from the top of the building, down the fall, into the ground and to the main water feature. The water feature consists of numerous fountains and rocks which enhance the sound of flowing water. This is an idea place for family meetings and picnics.

The electric bike hubs are formed in the shape of trees to fit in with the appearance of the outside environment. The sculpture like features draw in people’s interest in a major access point to the site; they create a busier feel to the area. The solar panels on the electric bike hubs represent leaves; these generate electricity to charge the electric bikes. Extra power will be supplied through larger solar panels which are adjacent to the electric bike hubs.

The seating area can be used as an outdoor overspill for the restaurant and bar; it is located within the leisure centre. It has benches, flower beds and is tree-lined to give the impression of an enclosed green space. The overspill seating area is located next to retail outlets, the restaurant and bar; it is a perfect area for business and social pleasure.







