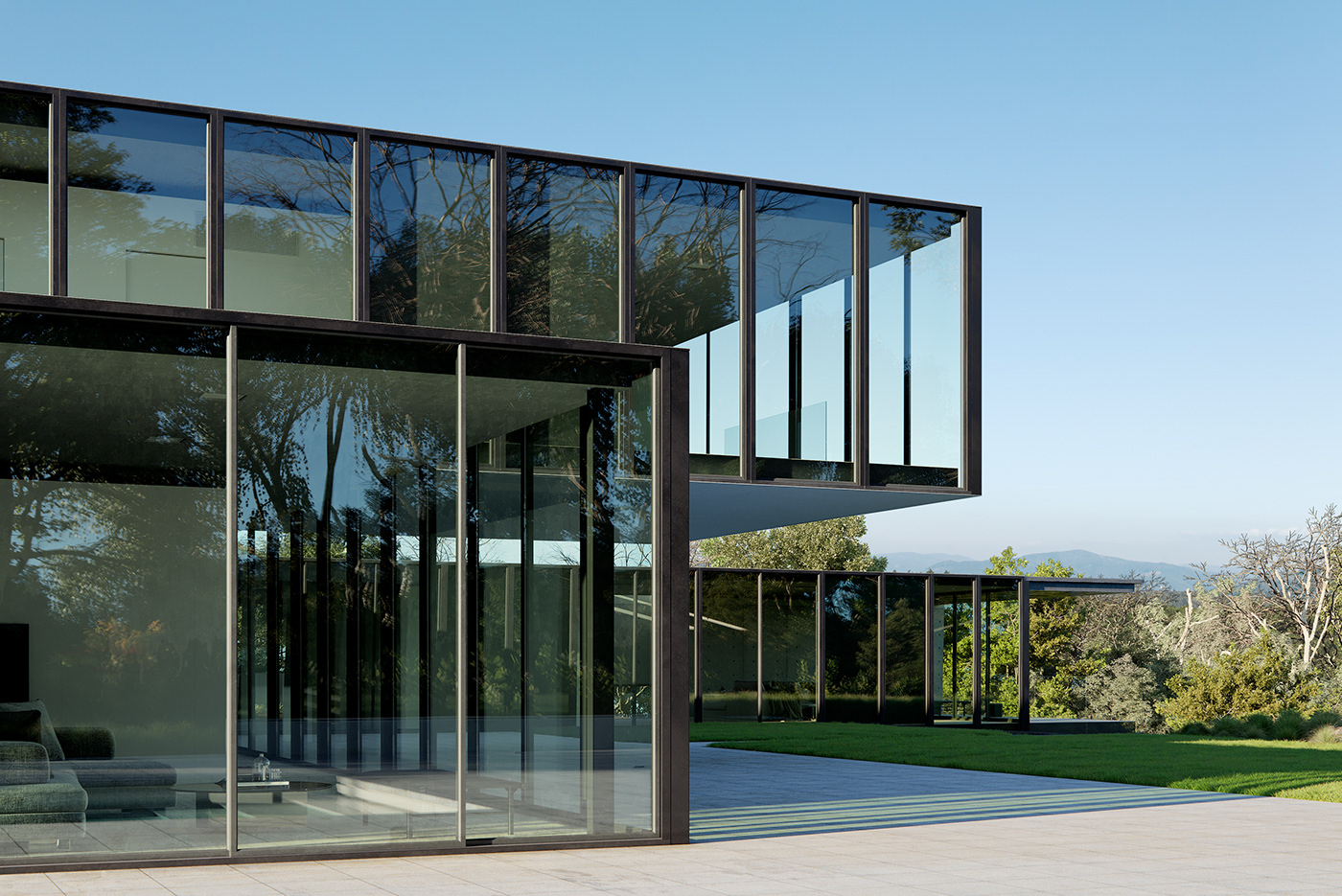Our new project is another example of recreating existing architecture in the 3D. This time we focused on the project designed by Stanley Saitowitz | Natoma Architects Inc. - OZ Residence located in Atherton, California. Our visualizations were created fully based on photographic documentation available at the following address: www.saitowitz.com/work/oz-residence/
The goal of our work was to create a series of photorealistic images of beautiful and minimalist architecture. The shape of the residence is based on two L letters arranged perpendicular to each other, forming a cantilever structure in some parts of the building. This construction is its most characteristic element, which was emphasized by the detail of facade windows. Keeping the building in shades of white and black further emphasizes its geometric look. The whole architectural assumption was supplemented with vegetation characteristic for the California mountainside.
All visualizations were created with the support of Corona Renderer.
All design credits go to amazing Stanley Saitowitz | Natoma Architects Inc.
All design credits go to amazing Stanley Saitowitz | Natoma Architects Inc.






























Get in touch! info@drowart.com




