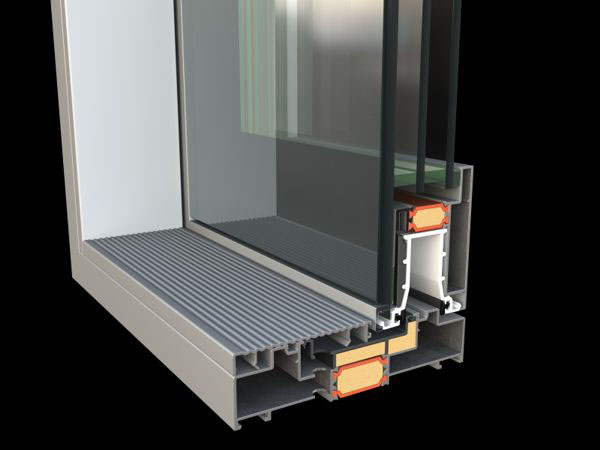Structural Glazing
lift and slide doors
lift and slide doors
The scope of the project is to design a lift and slide system that incorporates structural glazing solutions.
The system is designed with the highest performance standards set in the European Union. The system is designed for commercial use in high-rise constructions and in areas that have severe weather conditions. The systems requirements are to design an aluminium frame with a thermal break with a Uf value from 1,4W/m^2K. The maximum vent size is 3000mm x 3000mm and the maximum vent weight is 400Kg. The system has a Resistance Class rating of RC2 for anti-theft. The water tightness is 5A in accordance with EN12208, and the air permeability is class 3 in accordance with EN12207. The acoustic performance is rated at 36dB.
The system is designed with the highest performance standards set in the European Union. The system is designed for commercial use in high-rise constructions and in areas that have severe weather conditions. The systems requirements are to design an aluminium frame with a thermal break with a Uf value from 1,4W/m^2K. The maximum vent size is 3000mm x 3000mm and the maximum vent weight is 400Kg. The system has a Resistance Class rating of RC2 for anti-theft. The water tightness is 5A in accordance with EN12208, and the air permeability is class 3 in accordance with EN12207. The acoustic performance is rated at 36dB.






