Coop Office
Year: 2019
Area: 80sq.m.
type: Commercial
Architect: Iya Turabelidze
Photo: Evgeniy Bulatnikov
Area: 80sq.m.
type: Commercial
Architect: Iya Turabelidze
Photo: Evgeniy Bulatnikov
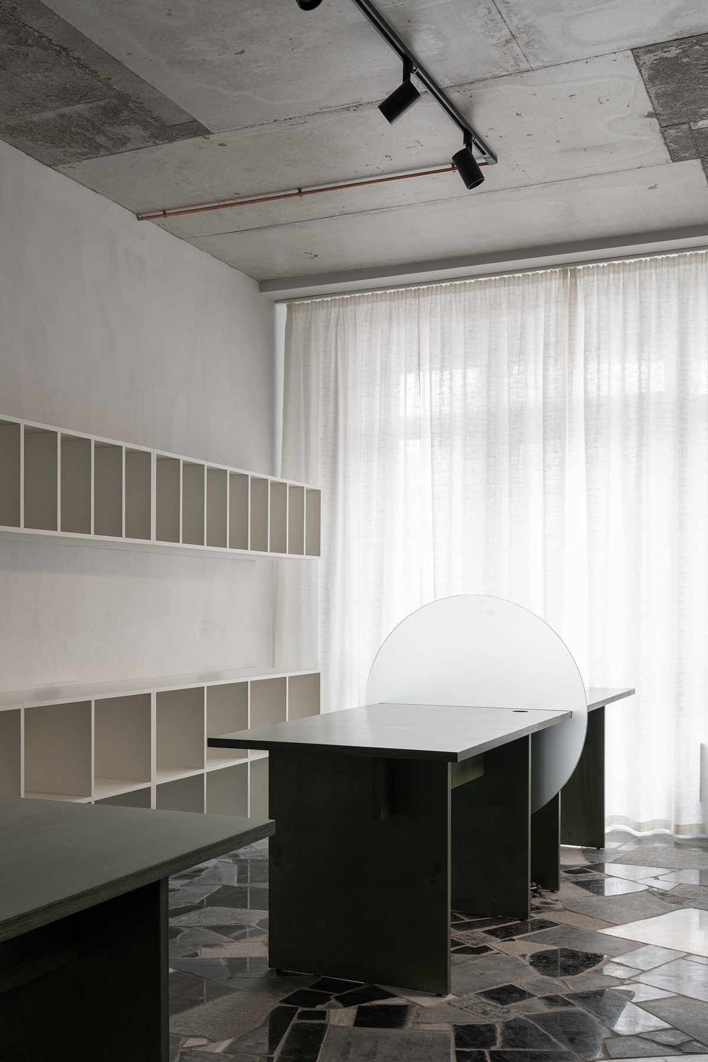
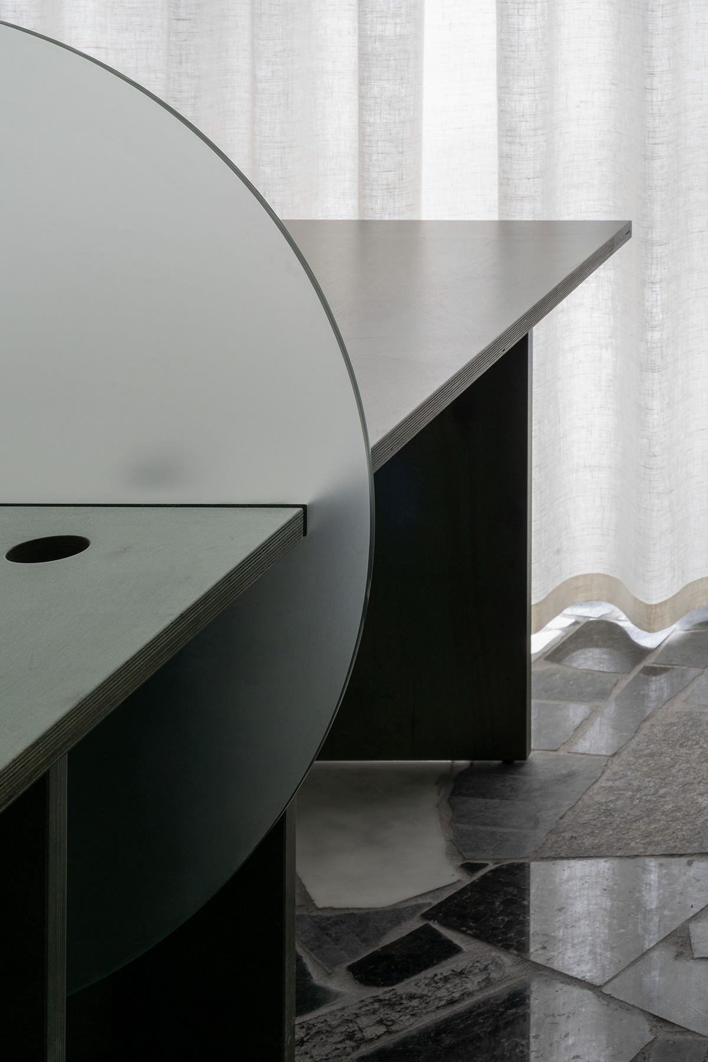




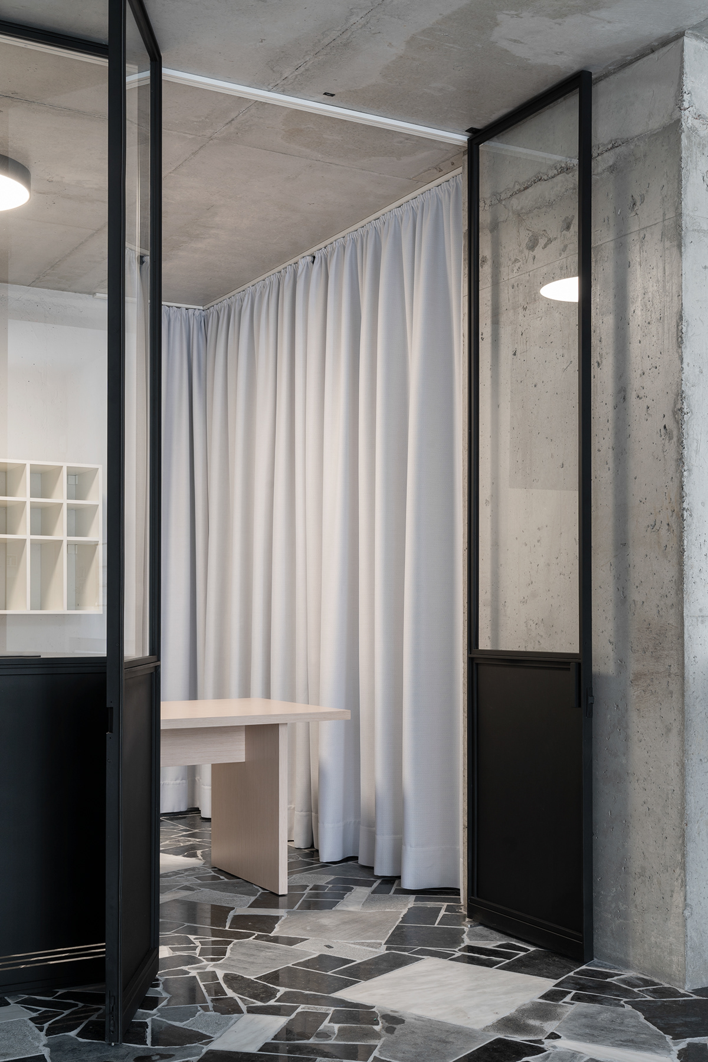
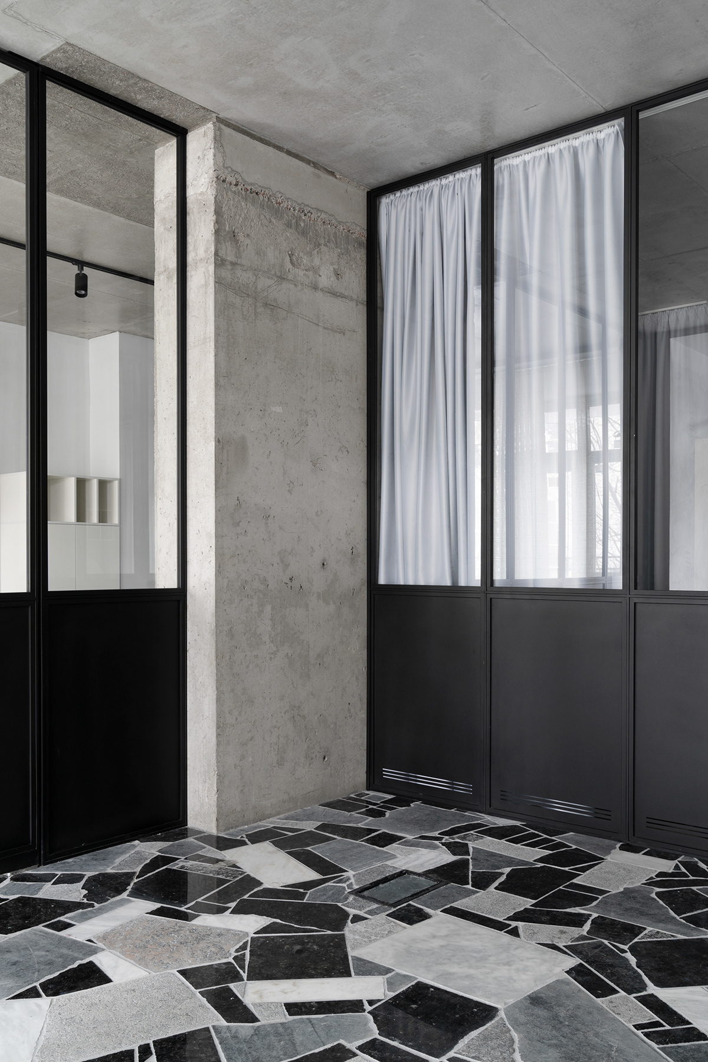

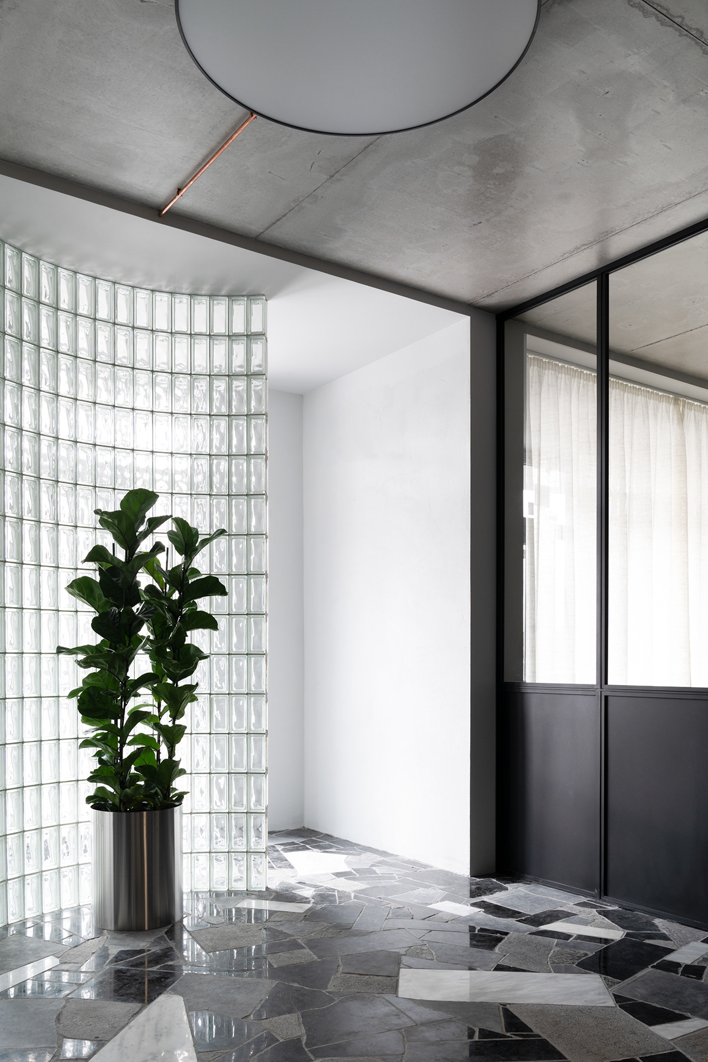










In the world of law, everything must be subject to a certain order and
all the operations must be visible. We tried to create a space with a
very simple and clear layout, space where all actions take place
behind transparent partitions and not behind closed doors. All
materials used in the interior are natural, from the broken marble on
the floor to tinted green desktops made of plywood. All the space
remained a bit naked, the concrete ceiling left untouched, the walls
were covered with rough plaster.
We have 3 large panoramic windows, which we closed with transparent
curtains made of linen, that gave us a certain effect of dispersion
and made the space very soft. In terms of artificial lighting, we are
limited to only architectural technical light.
Another important detail of this project, and why you will not find
furniture in the photographs is that this is a temporary office for
this law firm, they plan to stay there for a year and then expand into
a bigger place. And this space will be made for rent. So there was
also a task to make the space as transformable as possible for another
business and flexible enough to make visual changes. And by itself for
the temporary office, the project budget was low, which in its own way
made the task more difficult and more interesting at one time.
all the operations must be visible. We tried to create a space with a
very simple and clear layout, space where all actions take place
behind transparent partitions and not behind closed doors. All
materials used in the interior are natural, from the broken marble on
the floor to tinted green desktops made of plywood. All the space
remained a bit naked, the concrete ceiling left untouched, the walls
were covered with rough plaster.
We have 3 large panoramic windows, which we closed with transparent
curtains made of linen, that gave us a certain effect of dispersion
and made the space very soft. In terms of artificial lighting, we are
limited to only architectural technical light.
Another important detail of this project, and why you will not find
furniture in the photographs is that this is a temporary office for
this law firm, they plan to stay there for a year and then expand into
a bigger place. And this space will be made for rent. So there was
also a task to make the space as transformable as possible for another
business and flexible enough to make visual changes. And by itself for
the temporary office, the project budget was low, which in its own way
made the task more difficult and more interesting at one time.


