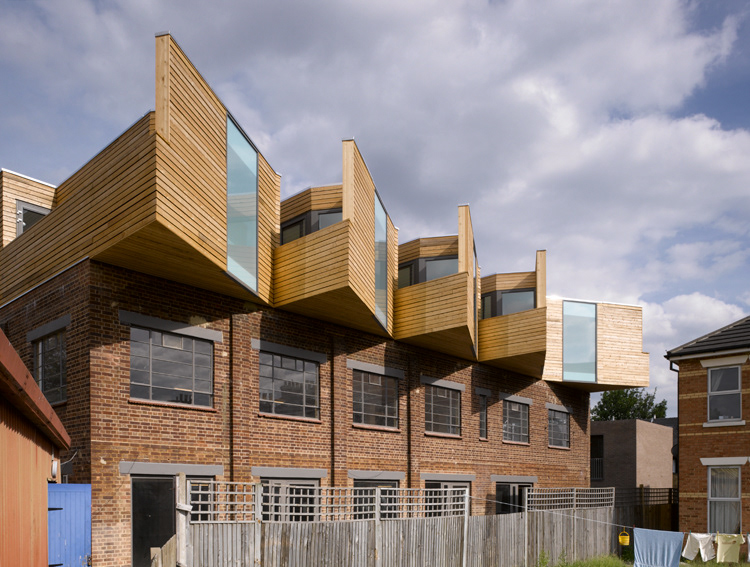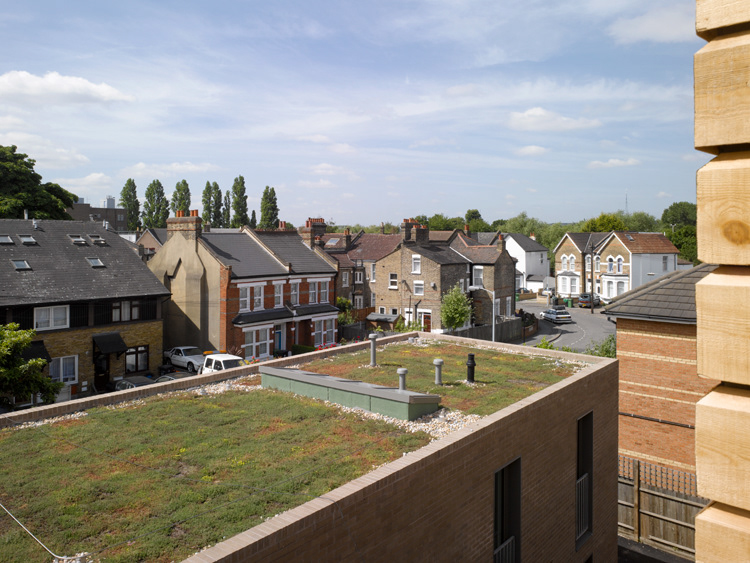Barmeston Road, Catford
Duggan Morris Architects
Duggan Morris Architects
This project regenerates a redundant commercial site in a residential conservation area in Catford, previously occupied by two commercial buildings.
This scheme consists of two different flat typologies. The first a series of two bedroom ‘strip’ units arranged laterally on the roof of the foremost brick commercial building. The second typology being two open plan ‘loft’ units arranged one on top of the other in a free standing building at the front of the site.
This new structure represents an opportunity to ‘plug’ the gap within the urban fabric, and in turn create a new communal amenity in the space between blocks.
This scheme consists of two different flat typologies. The first a series of two bedroom ‘strip’ units arranged laterally on the roof of the foremost brick commercial building. The second typology being two open plan ‘loft’ units arranged one on top of the other in a free standing building at the front of the site.
This new structure represents an opportunity to ‘plug’ the gap within the urban fabric, and in turn create a new communal amenity in the space between blocks.





