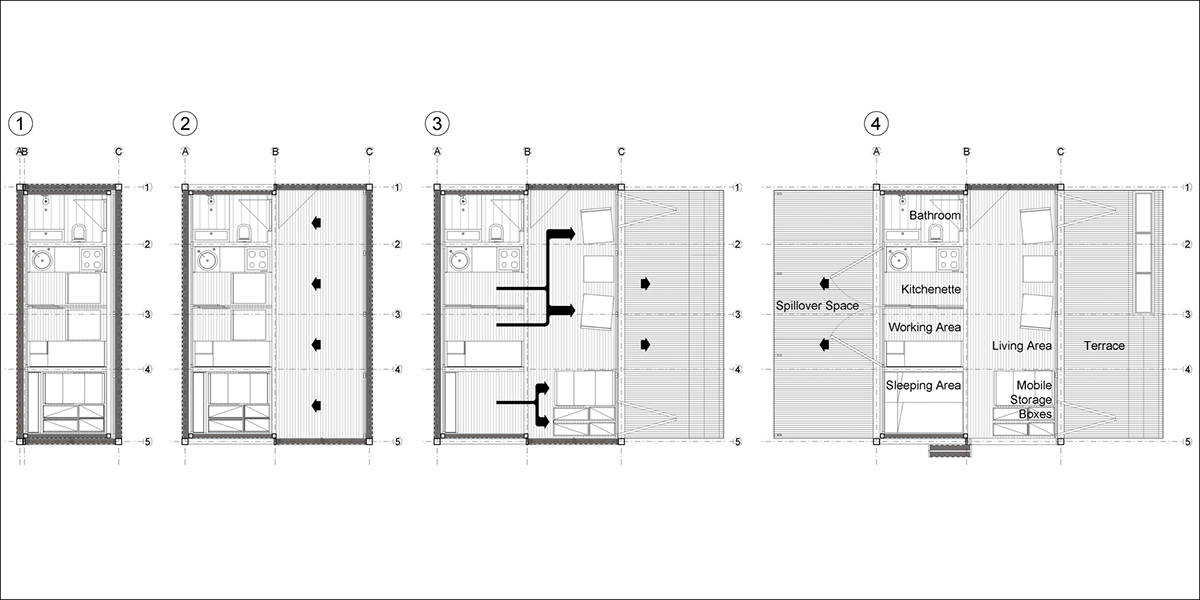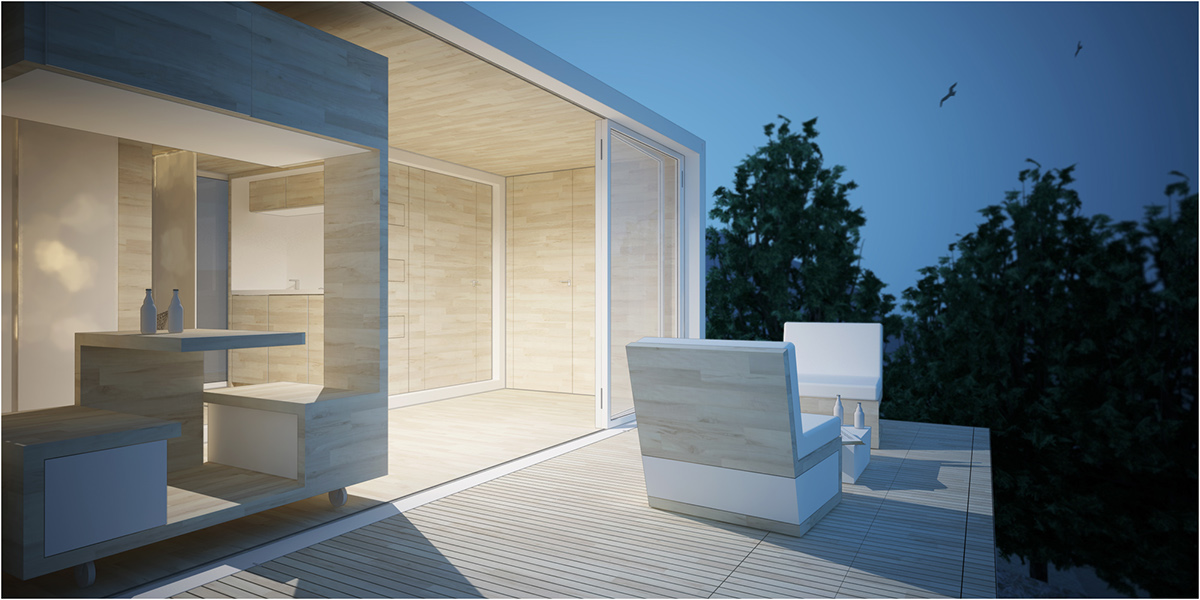Prefab House, 2010
Title:House for a Writer
Status:Preliminary Design
Client:Private
Size:176sqm
Cost:N/A
Date:2010
Location:Three locations throughout New England, USA
Design Concept:
The goal of the proposal is to present an architecture which is notentirely rigid and static, but rather a spatial system that respondsto the shifting living and working habits of the client. The firstfloor accommodates 'rigid' program elements (bedroom, studio, andbathroom), while the ground floor is predominantly comprised of'elastic' functions such as a mobile living space, mobile bar, andtransportable storage box.
Mobile Ground Floor Components:
LivingContainer: Consists of a living area, kitchenette, workspace,bathroom with shower, and double bed - constructed from a recycled20' container that can compress and expand in order to be transportedon a flatbed truck and deployed in temporary locations.
Mobile Bar:
Consists of a charcoal grille with spit for suckling pig,refrigerated back-bar with storage for glassware and liquor -Constructed out of a tube steel frame from a recycled shippingcontainer, the unit slides on rails in order to move between thehouse and the lake.
Transportable Storage Box:
Consists of storage space for bicycles or otherrecreation equipment, the second skin pulls out to create temporary shelter from the elements and provides a foldable table for picnicking.
Status:Preliminary Design
Client:Private
Size:176sqm
Cost:N/A
Date:2010
Location:Three locations throughout New England, USA
Design Concept:
The goal of the proposal is to present an architecture which is notentirely rigid and static, but rather a spatial system that respondsto the shifting living and working habits of the client. The firstfloor accommodates 'rigid' program elements (bedroom, studio, andbathroom), while the ground floor is predominantly comprised of'elastic' functions such as a mobile living space, mobile bar, andtransportable storage box.
Mobile Ground Floor Components:
LivingContainer: Consists of a living area, kitchenette, workspace,bathroom with shower, and double bed - constructed from a recycled20' container that can compress and expand in order to be transportedon a flatbed truck and deployed in temporary locations.
Mobile Bar:
Consists of a charcoal grille with spit for suckling pig,refrigerated back-bar with storage for glassware and liquor -Constructed out of a tube steel frame from a recycled shippingcontainer, the unit slides on rails in order to move between thehouse and the lake.
Transportable Storage Box:
Consists of storage space for bicycles or otherrecreation equipment, the second skin pulls out to create temporary shelter from the elements and provides a foldable table for picnicking.






A.






B.





