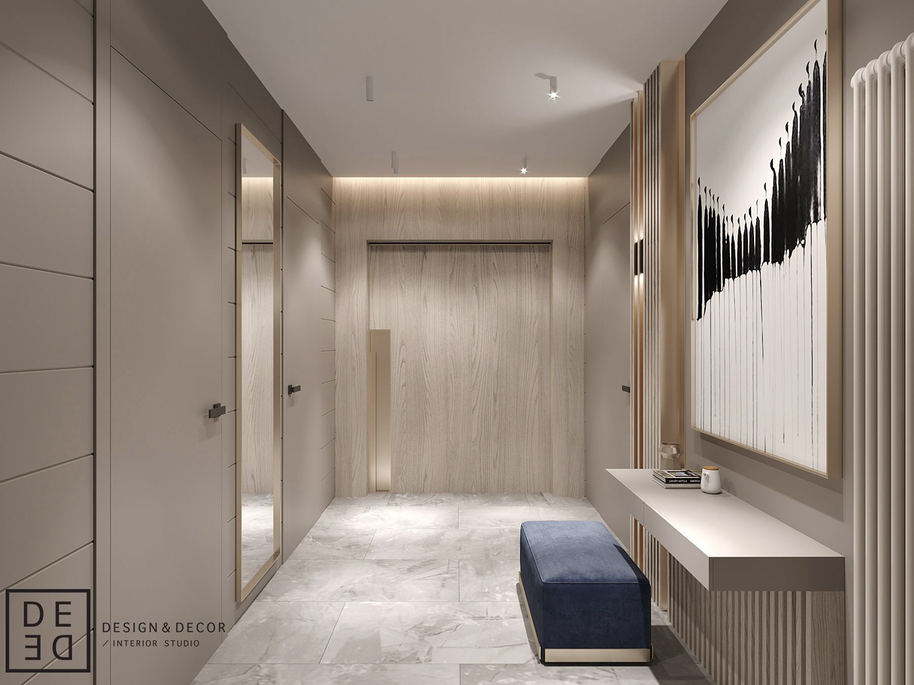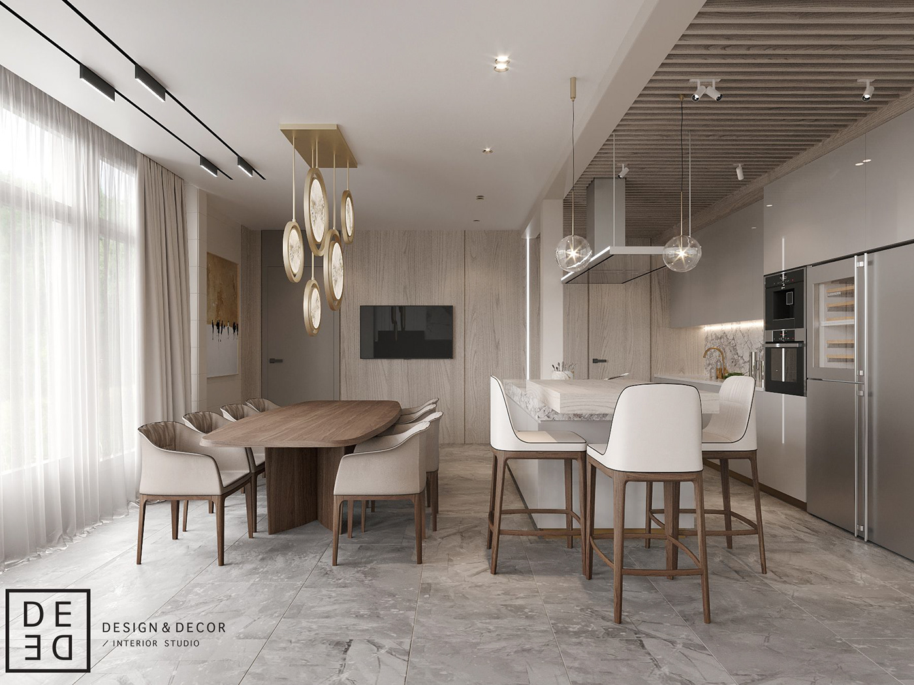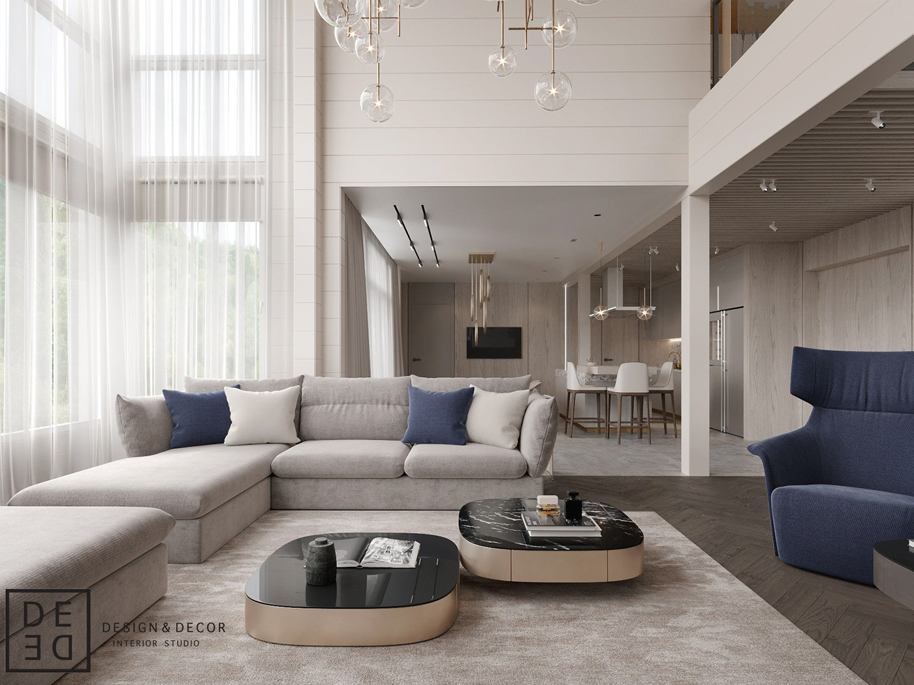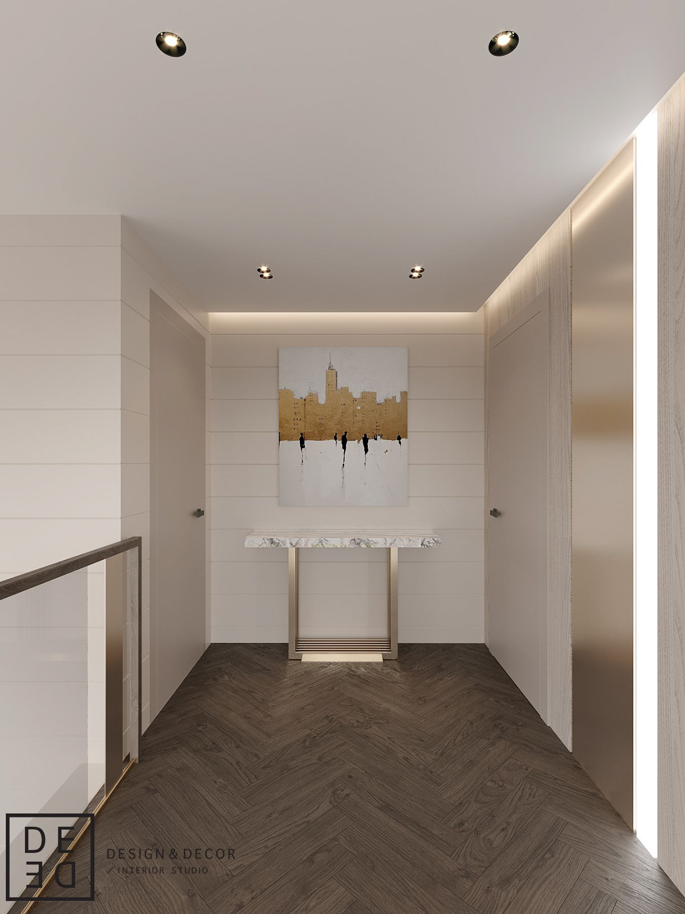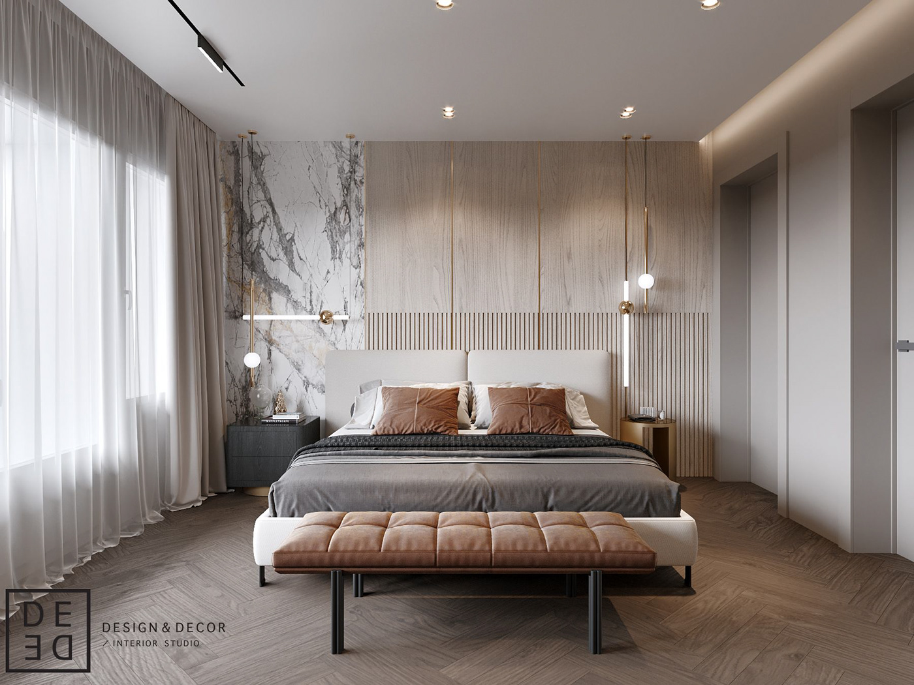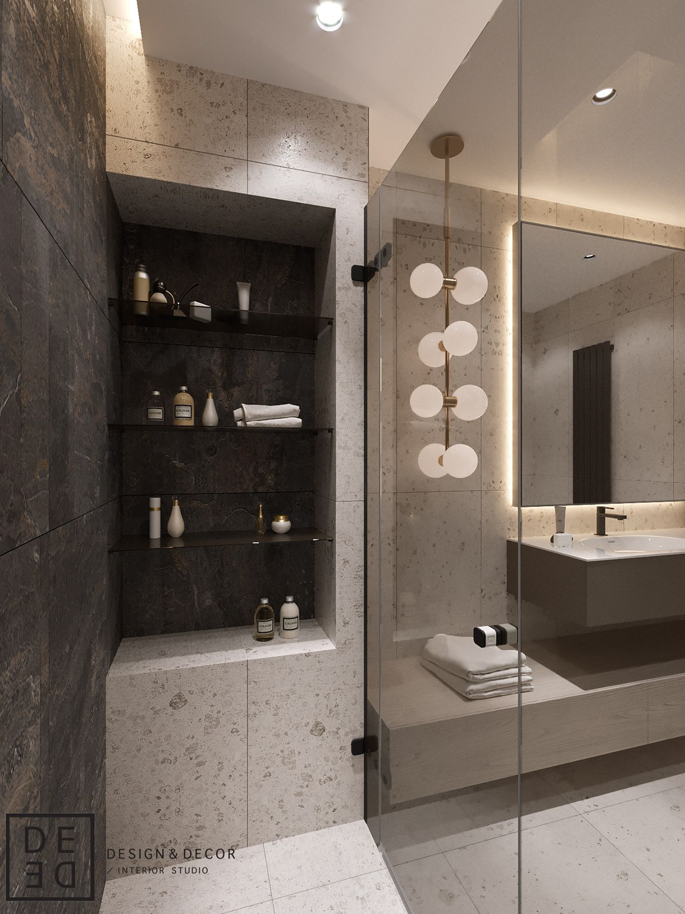Villa in "Honkanova" residential complex.
This spacious wooden villa is located in resort area by Finnish bay in the luxury residential complex called “Honkanova”.
Interior design is made in minimalism style with accents of gorgeous art deco.
On the first floor of the house there is a common area which consists of combined living dining and kitchen area. The second floor is given to private area with three bedrooms blocks.
While developing interior project for this residence we were given a task to leave wooden construction details as much as possible. So, a decision to balance warm wooden texture with chilly stone surfaces and stylish brass details was made.
Kitchen area is visually allocated with wooden rail construction on the ceiling. The hight of a mezzanine in the living room area is emphasized with two marble textures decorating the construction for fireplace. Brass details are used in decoration of a stairs hall area as well as in pendants finish. Blue accents in textile add an extra charm to the whole interior concept.
Bedrooms are made in asymmetrical composition with marble and wooden panels for walls decoration. Chilly travertine texture cools down wooden story and keep the warm feeling indeed.
