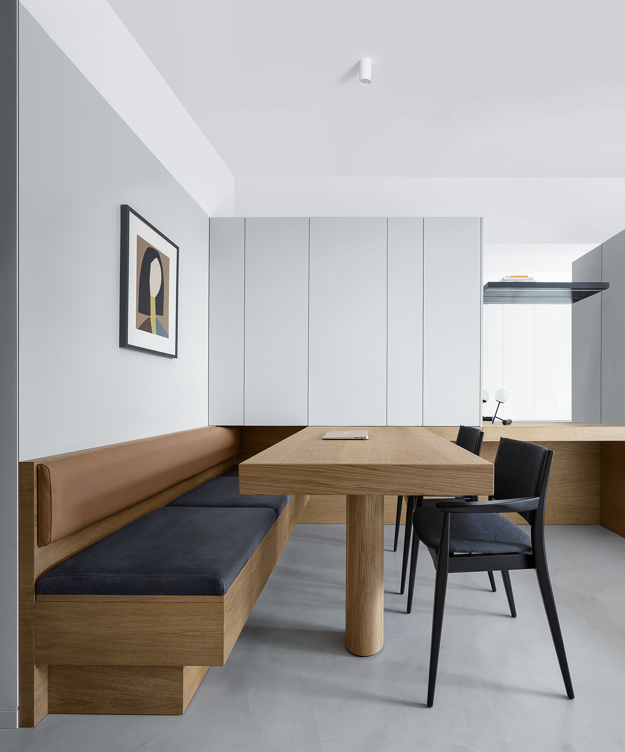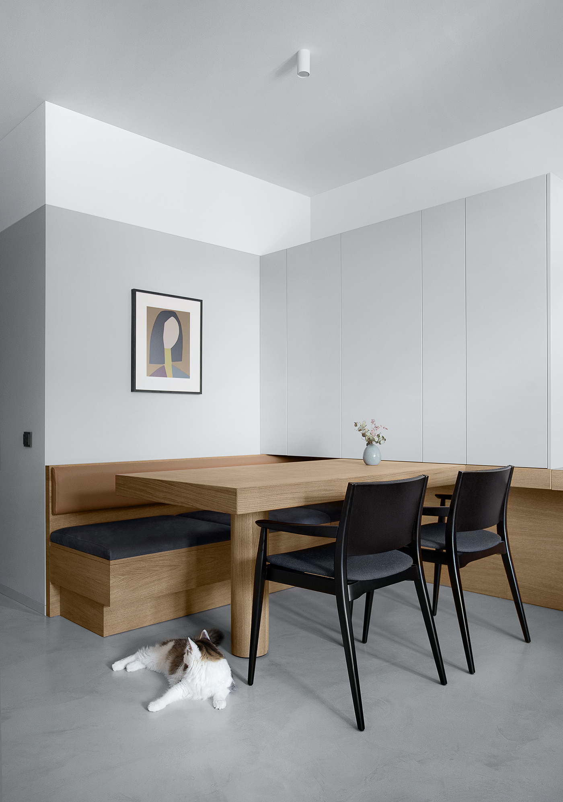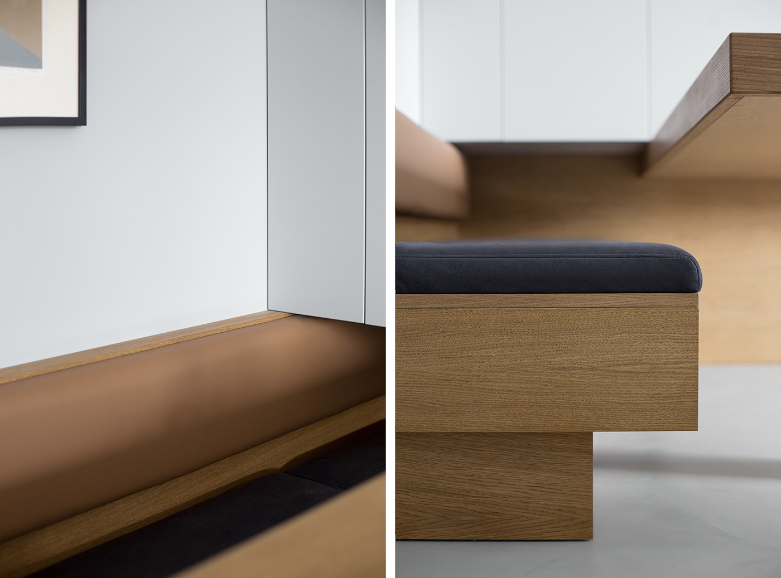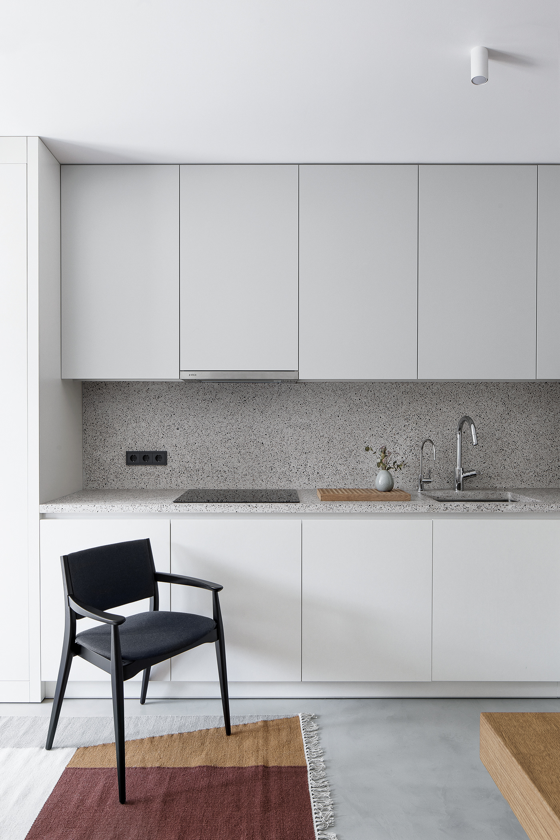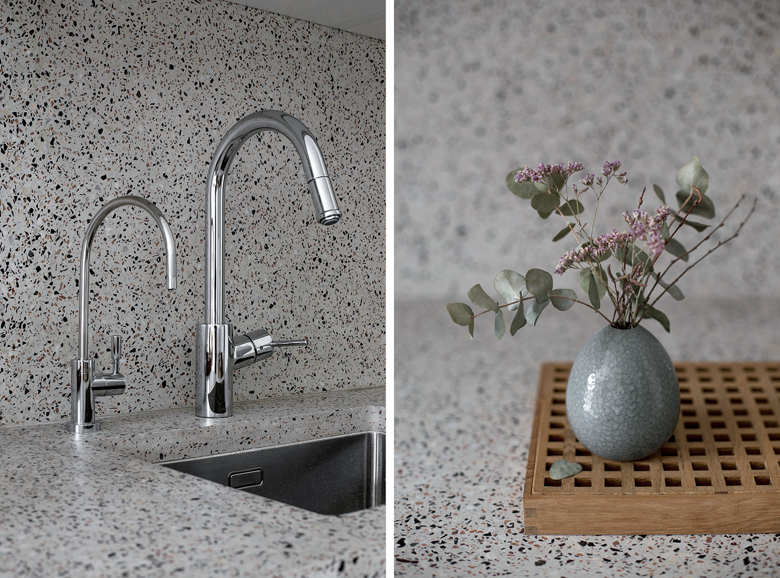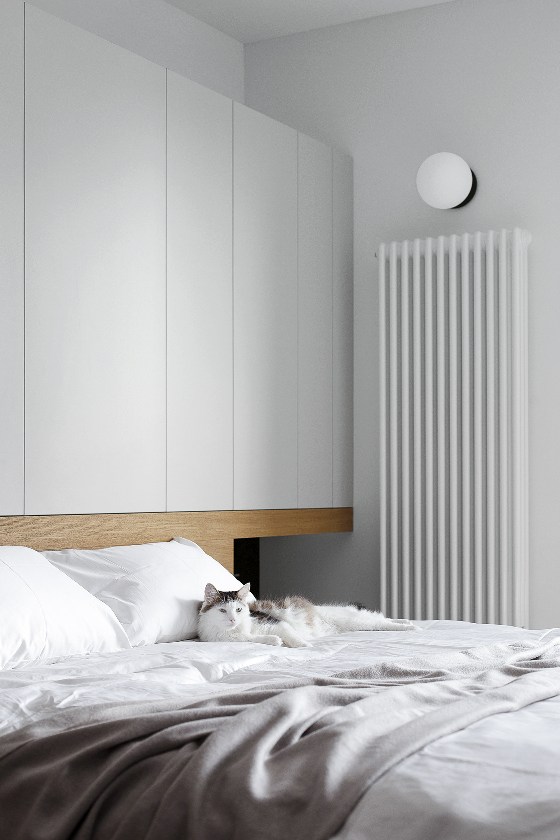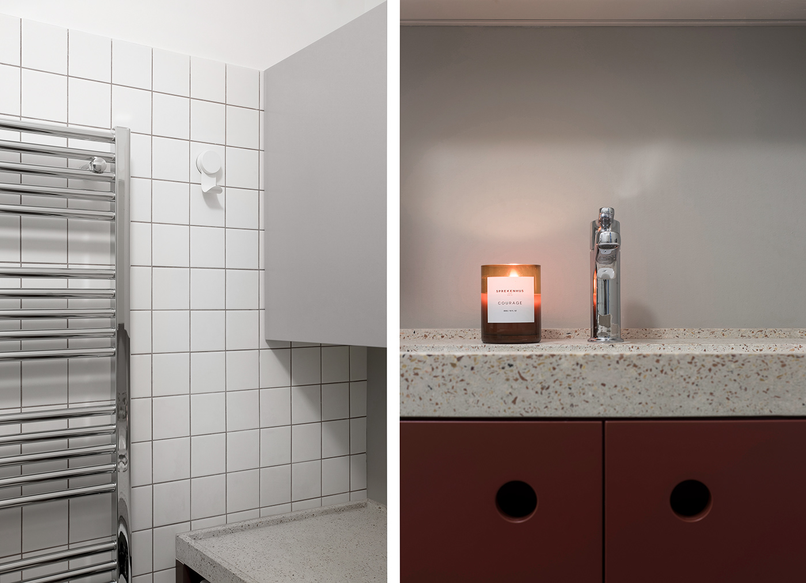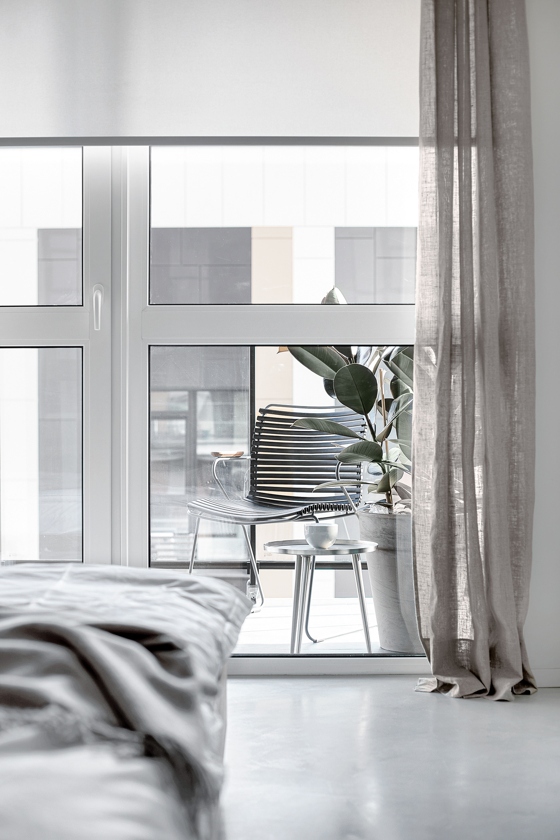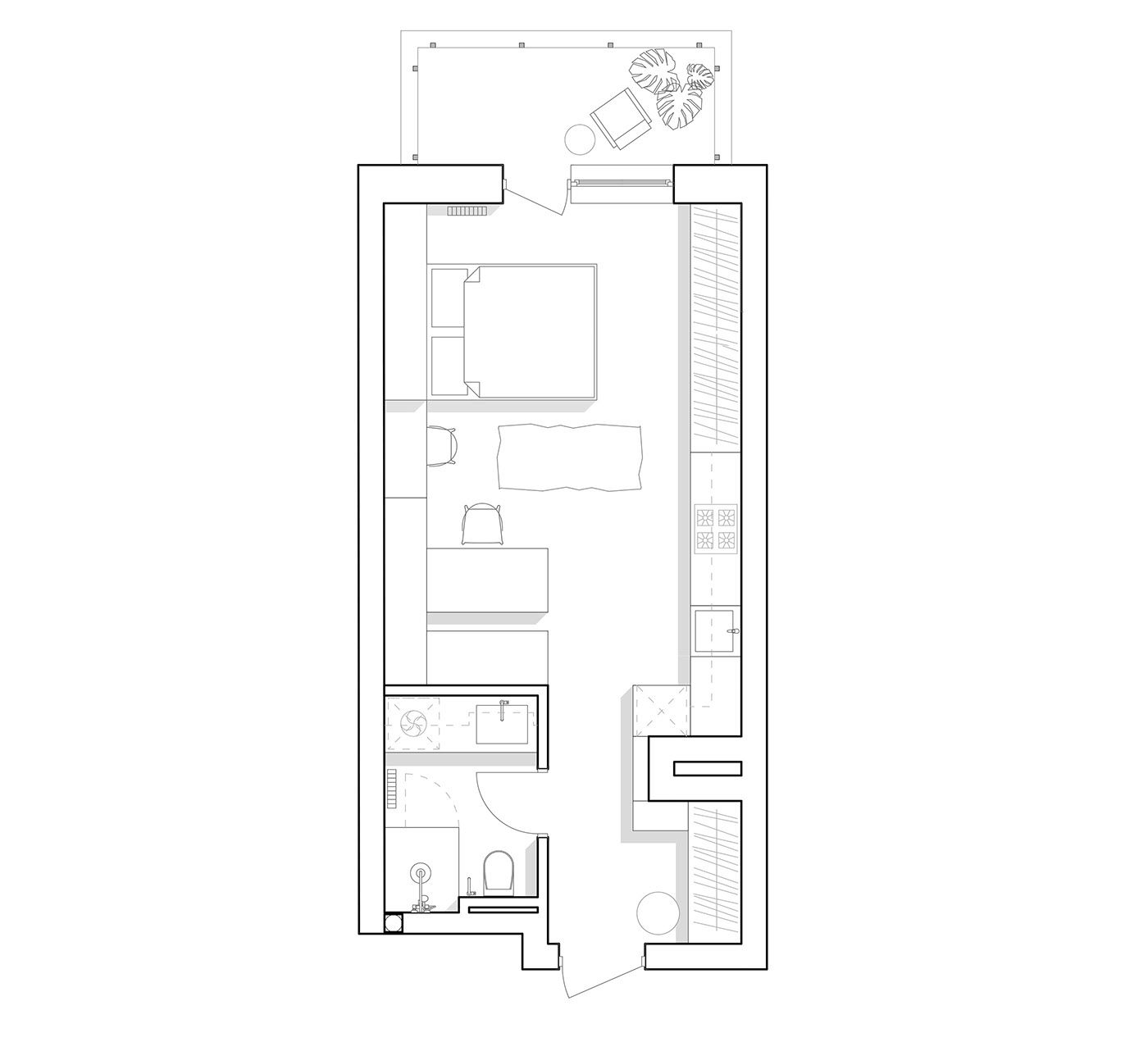
Architect: Yevheniia Dubrovska
Year: 2019
Location: Kyiv
Area: 36 sq.m
Photo: Yevhenii Avramenko
Year: 2019
Location: Kyiv
Area: 36 sq.m
Photo: Yevhenii Avramenko
The apartment is located near to the center of Kyiv in a modern residential quarter.
The architect's task was to turn a 34-square-meter space into a full-fledged abode for a couple. Despite small area, the open-plan design defines several functional zones: kitchen, dining room, vanity table, bed with a home theater, a cozy balcony, and a bathroom. To make the apartment efficient and visually clean, a dense row of the in-built storage conceals clutter in plain sight.
The color scheme is neutral and calming throughout the apartment. Warming wood furnishings contrast with the decorative concrete floor and white-grey walls.
Sleeping area, vanity table, and a dining corner line one side of the apartment. The upholstered bench, a console table on a cylinder base, and elegant chairs from Billiani clearly contour an eating nook.
The owners consider the apartment as a temporary place to live, where their daughter will relish as a student.
Such models of smart housing showcase people's approach to effective urban living with the main focus on travel lust.
Such models of smart housing showcase people's approach to effective urban living with the main focus on travel lust.
