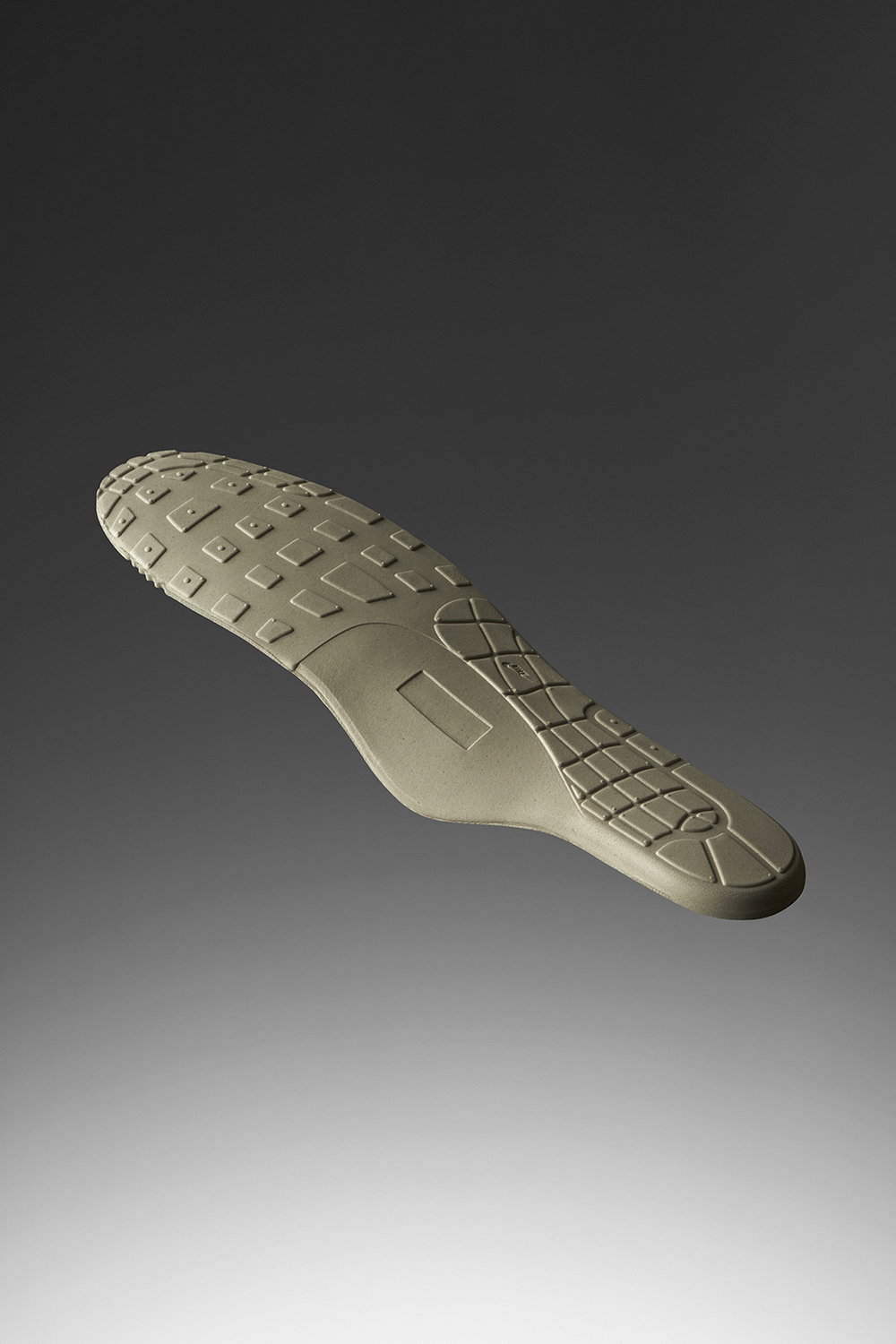
Regenerate. Recreate. is a team of 10 second year students from Nottingham Trent University, studying Interior Architecture & Design and Architectural Technology. We were asked to develop a scheme for redeveloping Green’s Windmill in Sneinton, Nottingham. By renovating and redesigning this site we will increase its awareness and sales–generating money for the local area and adding a new attraction for Nottingham.
Green’s Mill is a restored and working 19th century tower windmill in Sneinton, Nottingham, UK. In the 19th century it was owned and operated by the mathematical physicist George Green (1793-1841). Now Green’s Windmill is a working mill and popular museum and science centre managed by the local council in partnership with the Friends of Green’s Mill.
Due to local Government cuts, from March 2013, the site will be managed by the local community & the ‘Friends of Green’s Mill’, which is mainly made up of local volunteers. Although some maintenance & repairs will continue to be carried out by the local council, the day-to-day running of the site, the windmill & the science centre will be undertaken by local community groups.

Our Proposal
Sneinton mill is a site on the outskirts of the city center; we are a group consisting of Interior Architects and Architect Technologists and our aim is to regenerate this site to building regulations. By renovating and redesigning this site we will increase its awareness and sales – generating money for the local area and adding a new attraction for Nottingham. The main focus is to offer things that people will want to come to the mill for over other areas of Nottingham; also we must alter the existing disabled access with a new ramp solution from the car park, as this is something visitors and staff have commented on. the working mill as a historical site providing an educational visit, the sale of local produce being flour and grown groceries in our on site allotments, a cafe/ bar open through the day and evening, providing a relaxing place to visit regularly even when the mill is closed, a new and improved landscaped garden including peace gardens and water feature also the existing hall/community center – large open plan space, multi functional, holding things such as bakery school classes, art exhibitions, local music , sports events. This allows the space to be rented out increasing income or holding these events to draw people to the mill site.
Immediate changes will be the use of timber cladding to all existing buildings and the new build, blending better with the landscape providing a calmer palette of materials to not take away from the windmill. Timber clad is used increasingly in modern builds providing an organic contemporary material for the facade.
The main focus for our designs are when on site to draw attention to the mill – we are doing this by the use of framing views when inside buildings with new curtain glass walls and wide windows. The most spectacular addition to our design would be the roof top terrace: practically providing additional seating with a small shelter but also letting the visitors admire the view of the city from the top of the hill and by leveling the new build with the existing’s pitched roof allows a clear view of the windmill from the terrace.
More information about our group and a project at http://regeneraterecreate.wordpress.com
Proposal video at http://www.youtube.com/watch?v=uHDRhAWqNEA&feature=player_embedded
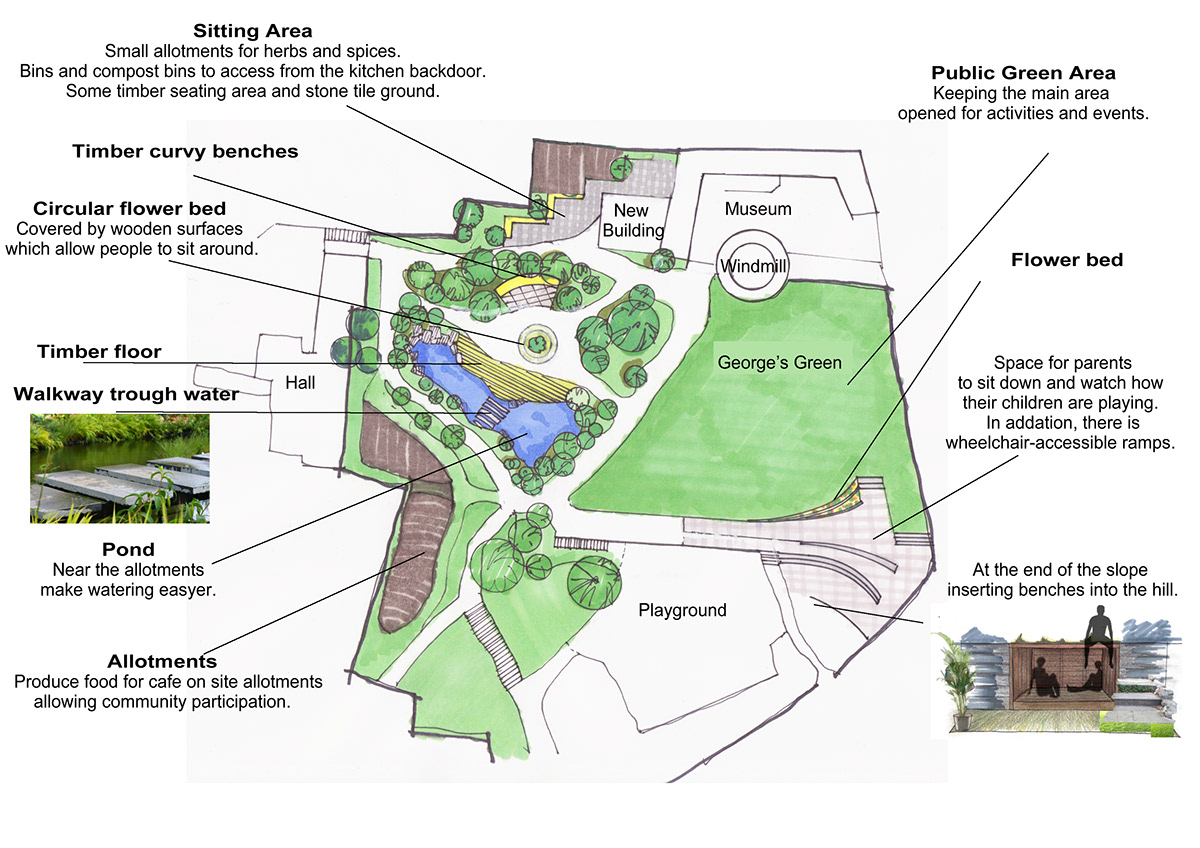
Plan of the Site

Whole site South view
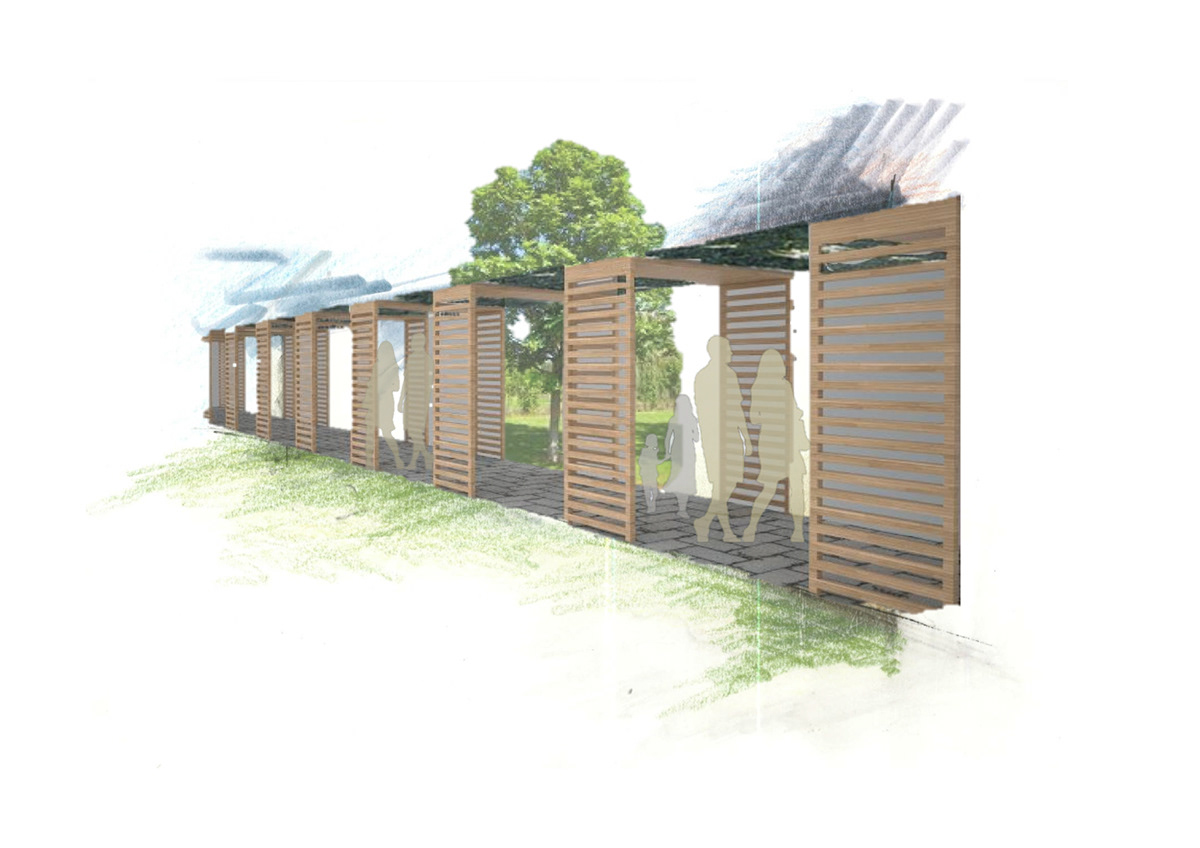
Shelter bridge to the Cafe
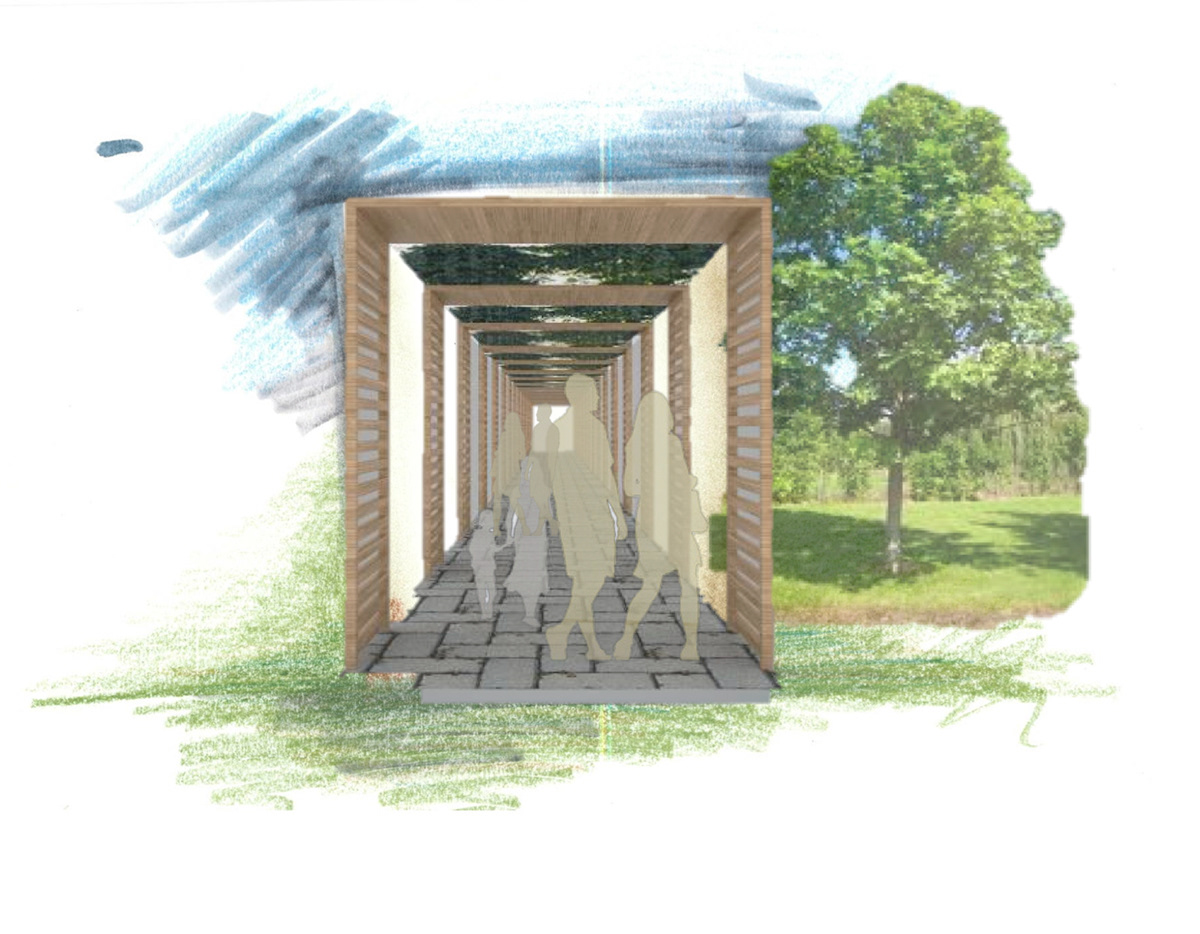

Entrance of Science Centre
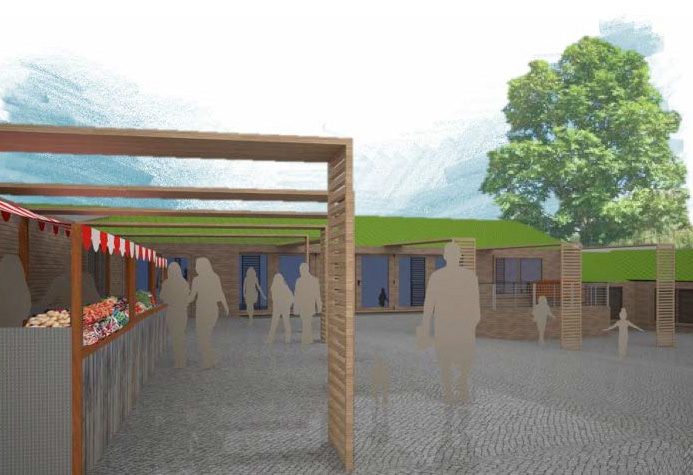
Windmill courtyard view / Market area
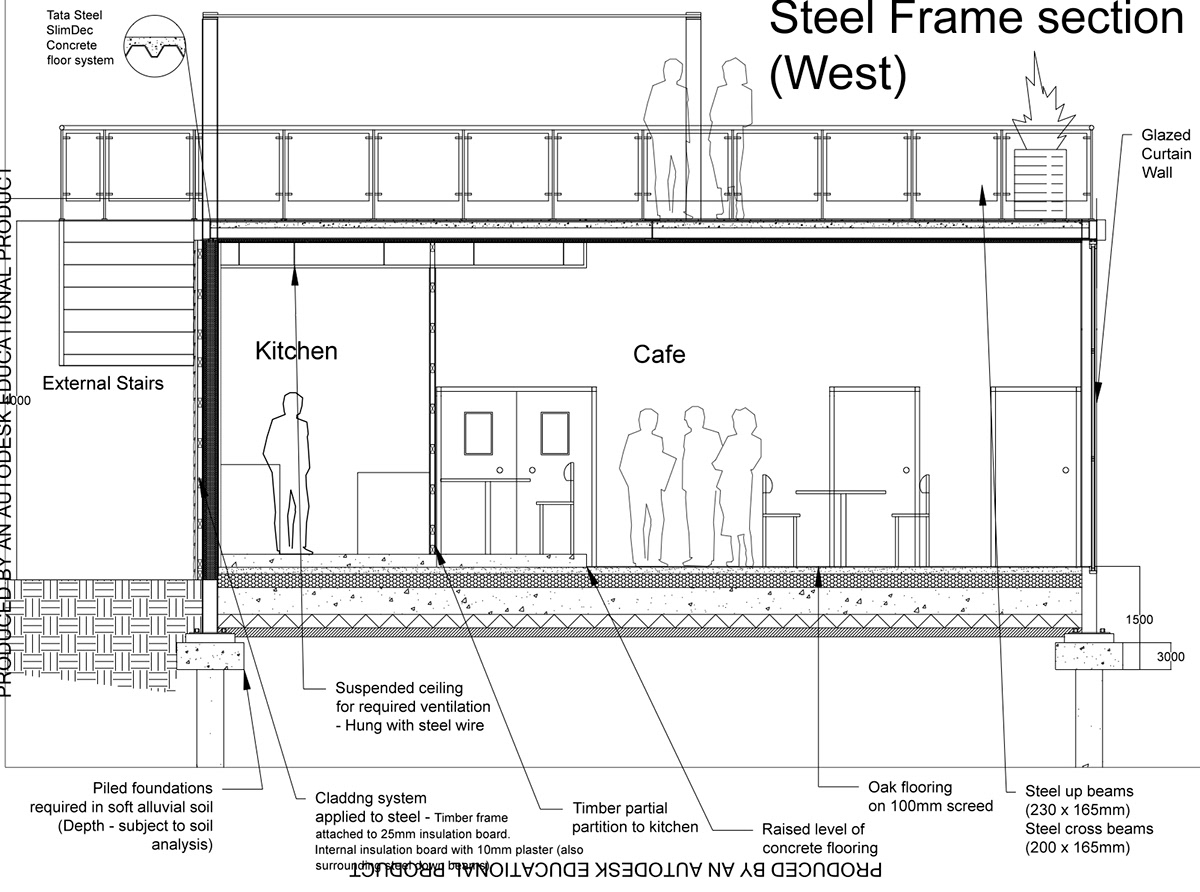
West Section of the cafe
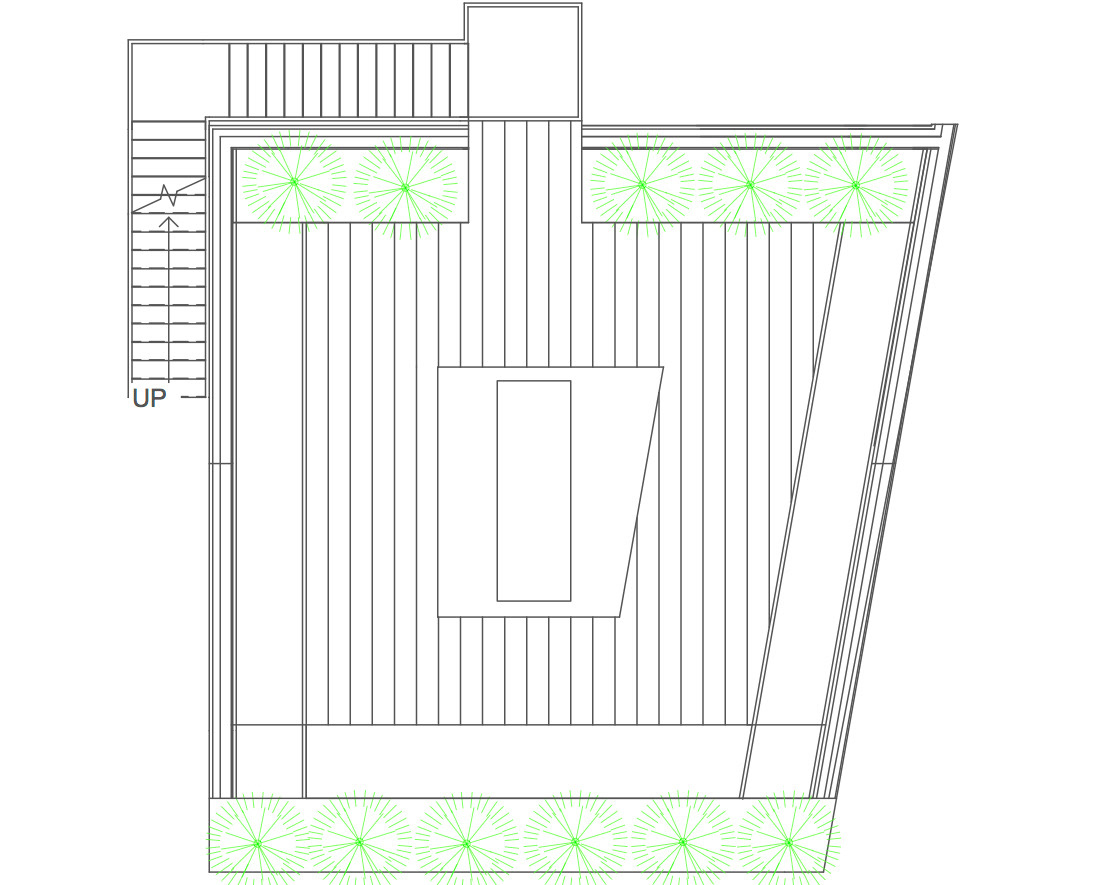
Cafe Roof Terrace plan

Cafe South view
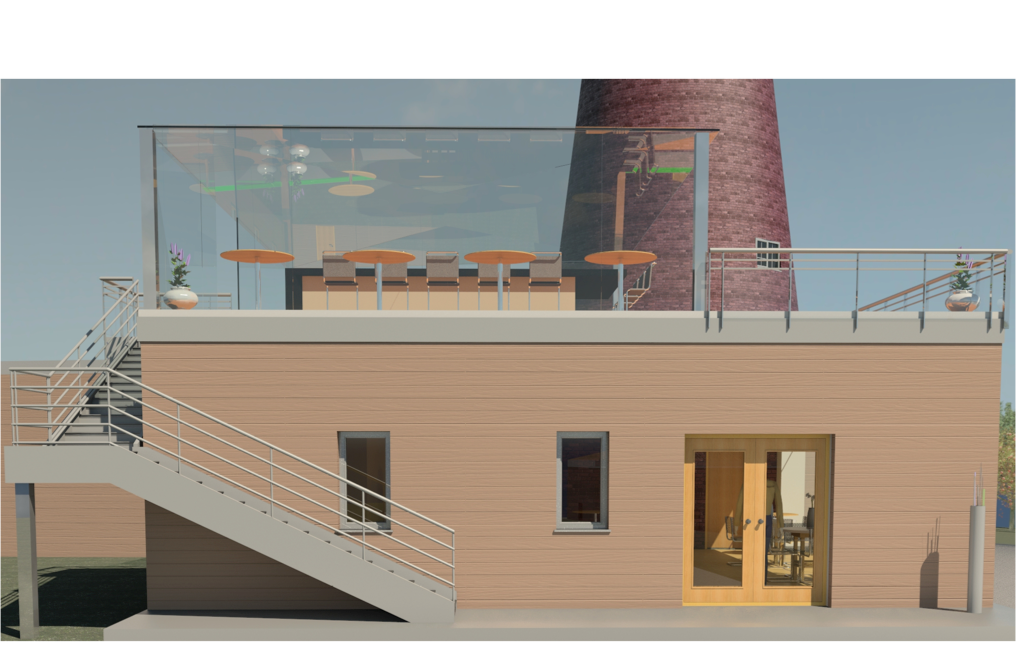
Cafe West view
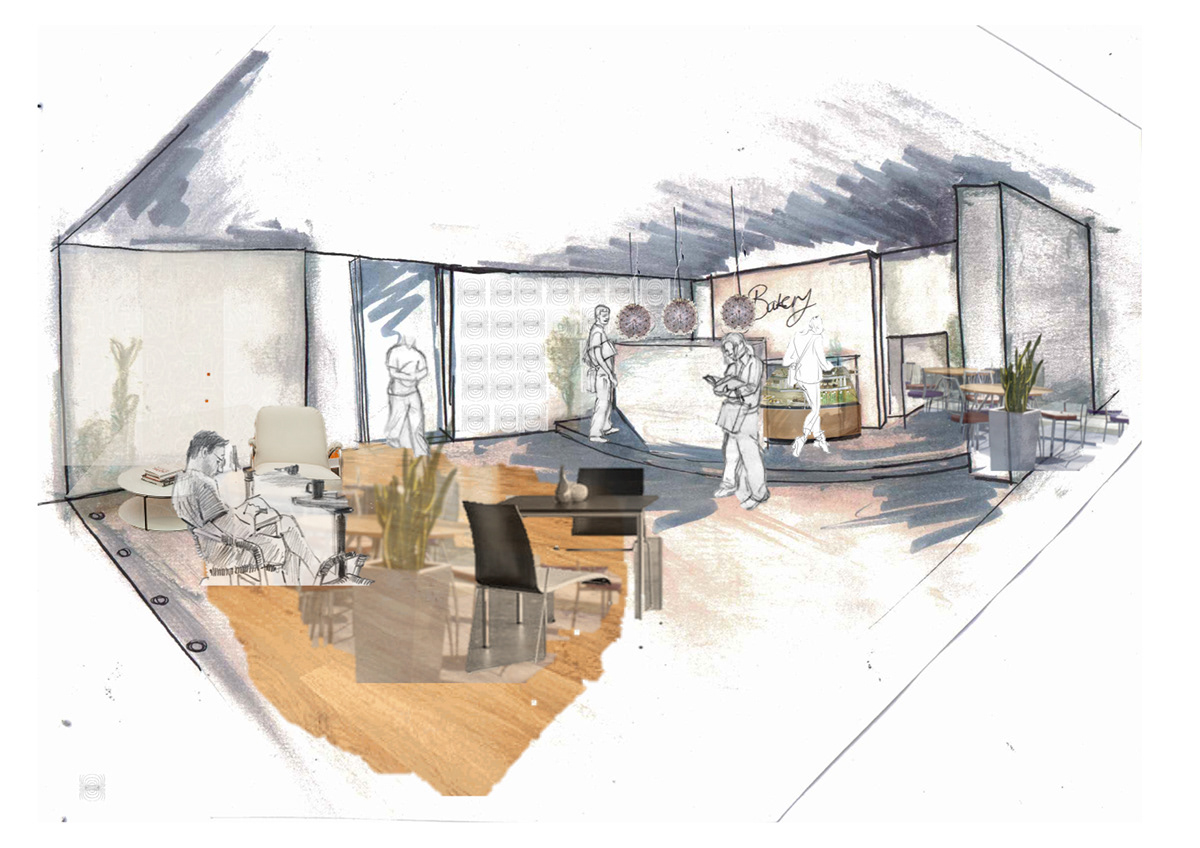
Interior of the cafe
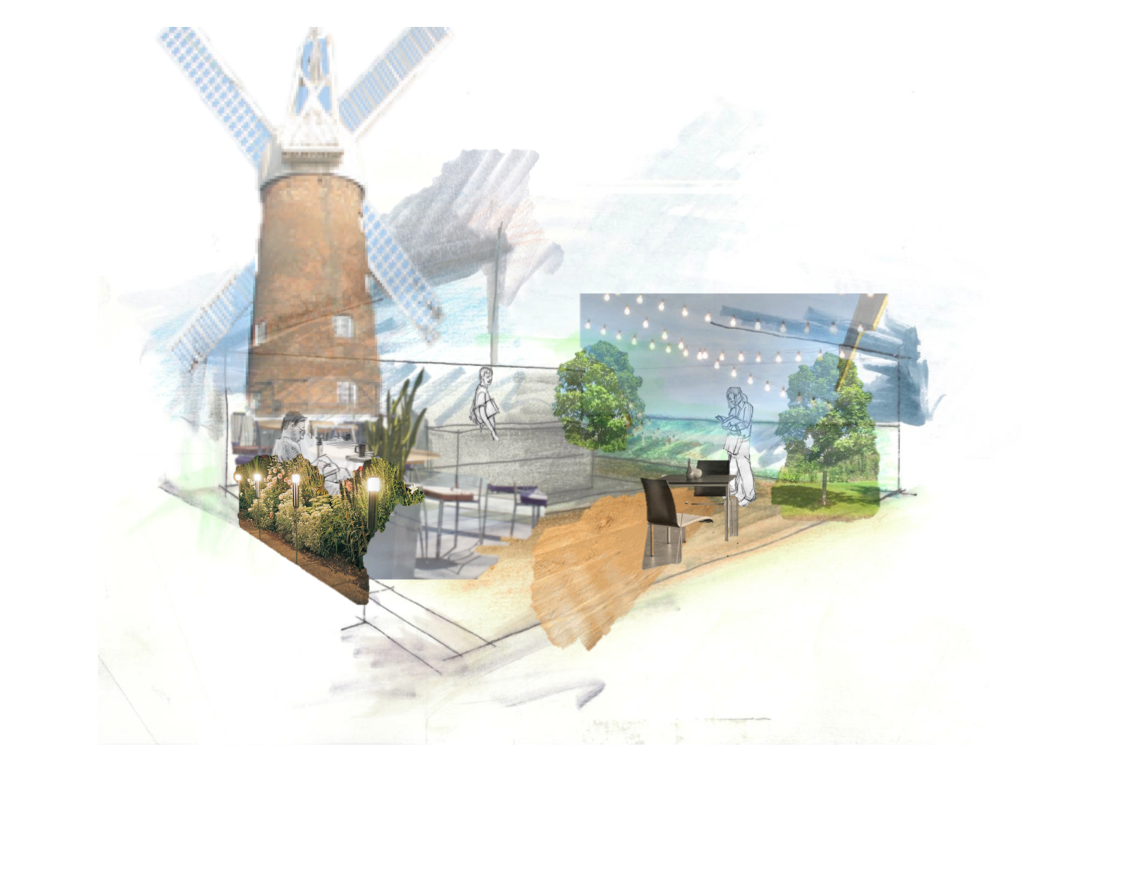
Roof terrace
