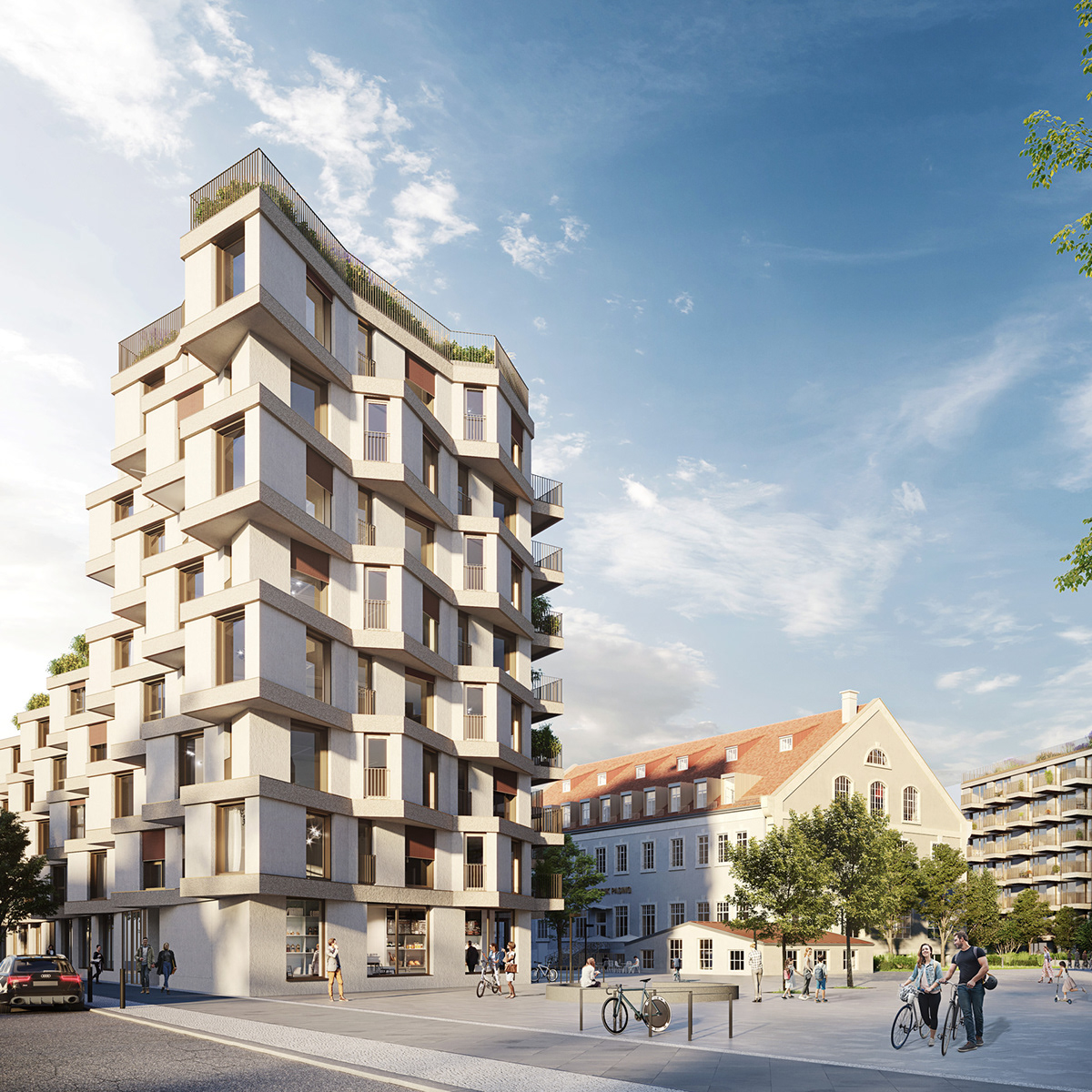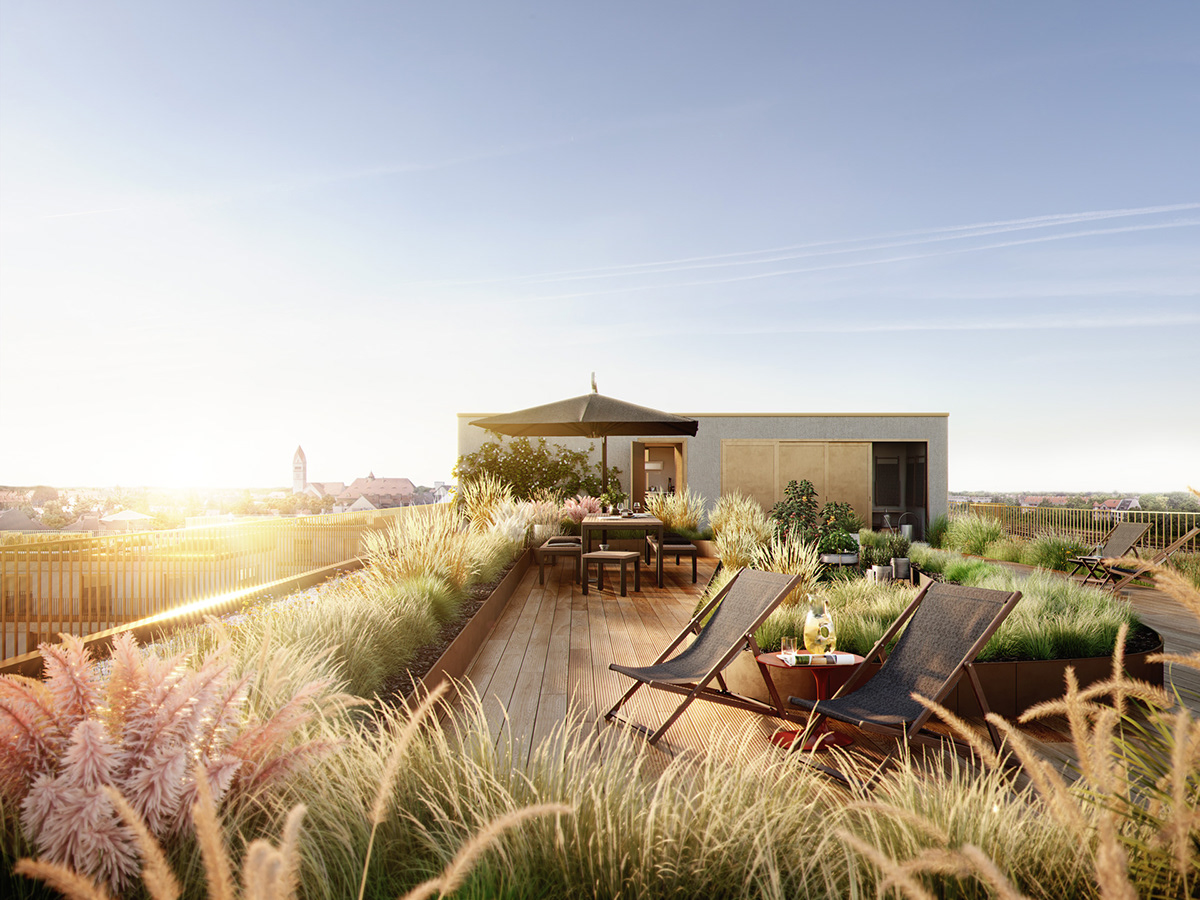
KUPA - Quartier Kuverfabrik Pasing
bauwerk Capital commissioned us to illustrate a project in Munic-Pasing: the KUPA.
We started at an early planning stage and finalized around the time building permit was issued – over all we worked it on and off for about a year.
This obviously includes some updating, altering and back and forth – yet results are all the more pleasing:
In close collaboration with client, architects and marketing-agency we could develop a large number of exterior and interior visualizations, representing the new urban ensemble including the listed protagonist: the historic Kuvert-Fabric, the KUPA.





The new residential estate focuses on sustainability and a diverse spatial mix: Private apartments in various sizes (from 40 up to 120 sqm), shared private and public spaces. Furthermore a comprehensive infrastructure for rental and shared mobility is provided that hopefully can be influential and radiant.
This specific contemporary and over all lively character we tried to depict in all of our images. The architectural design (resonsible is munic based architectural firm Allmann Sattler Wappner) and the historic centre (KUPA) built the framework, to our imagery.
In the exterior visualizations, private and public areas mix with generous open spaces and lush vegetation; a private retreat within a vibrant community. The interior visualizations and detail shots illustrate the high quality design plus the individual interior options. Thus hopefully attracting the variety city and client envision in this new urban estate.
In the exterior visualizations, private and public areas mix with generous open spaces and lush vegetation; a private retreat within a vibrant community. The interior visualizations and detail shots illustrate the high quality design plus the individual interior options. Thus hopefully attracting the variety city and client envision in this new urban estate.





