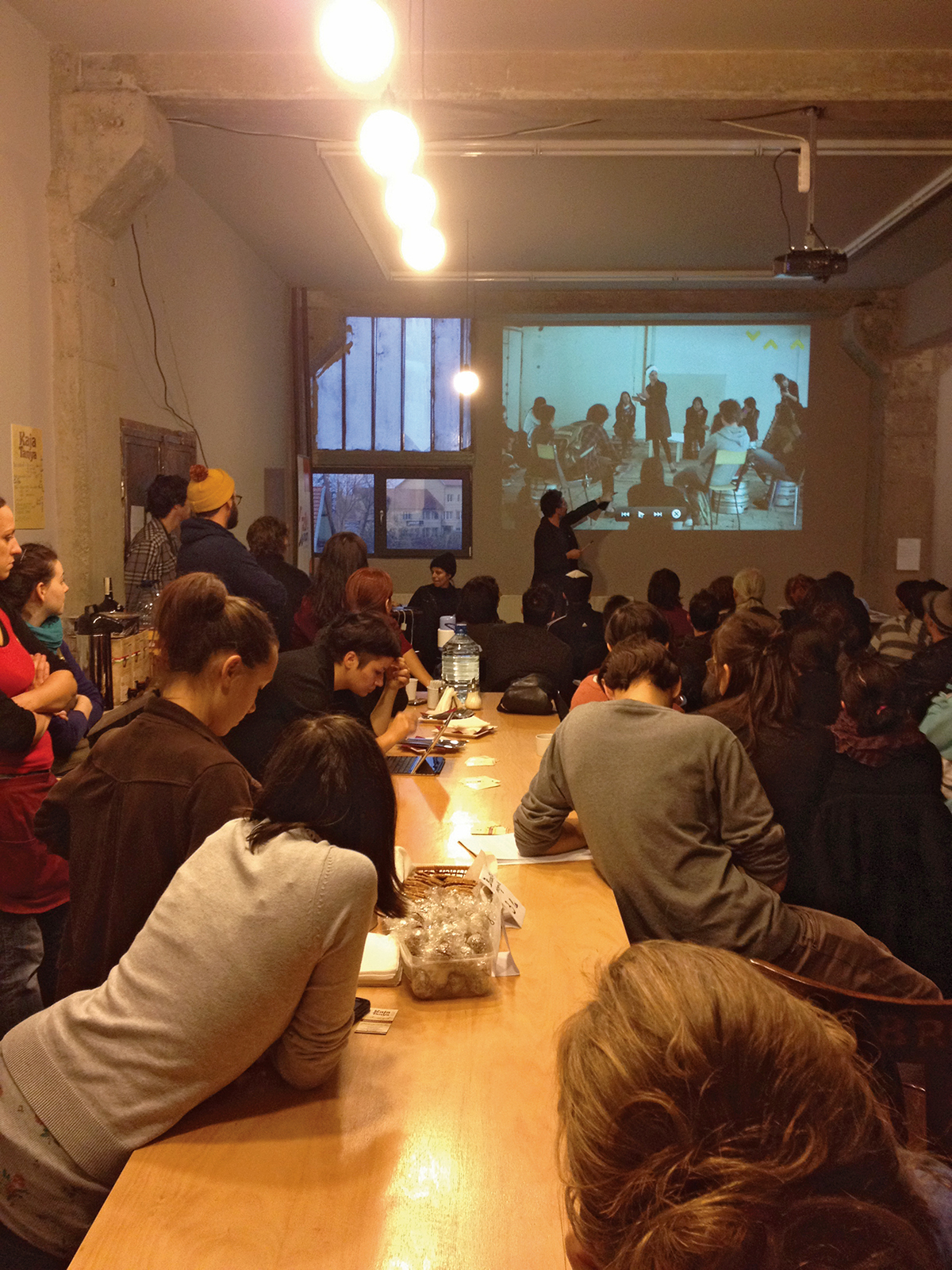Designing the communal space of the Paintbrush Factory - Cluj*
This small intervention in an independent art-center turned into a challenging exercise in cultural programming and participative architecture by establishing a communal space to be used by the artists.

photo: Vaczi Roland
Project: arch. Klara Veer
Location: Cluj, RO / str. Henri Barbusse, no. 59-61
Commisioned by the Paintbrush Factory Federation
Phase: Finished works
Area: 98 sqm
Area: 98 sqm
Year of completion: 2013
Media:
Zeppelin Magazine nr. 86/2010 and nr.113/2013.

*UPDATE XII.2013: The project won the 1st prize at the BATRA Transylvanian Architecture Biennale Awards / Interior Architecture

Photo by D. Groza - during the final exhibition


In 2009, the Cluj Paintbrush Factory opened to the public and in a short while it took over its role within the artistic production of the town. The centre for contemporary art, which is put up and managed by a federation of artists and organizations, was the first collective project of such dimensions in the Romanian cultural milieu.
While the venue was gaining international notoriety and visibility – also due to some artists and curators who made their breakthrough abroad – the initial charm of the nonchalant backdrop of the former factory began to wither.
The recent rehabilitation of the lobby came at the right time; the natural, non-invasive interventions contributed to giving a new drive and function to the space, according to the building’s specificity. Even though the artists' community had deep fears about it becoming too polished...

The Brief was developed over a period of almost one year together with the clients (a group of 45 people, horizontally organized: artists, curators, designers directors and cultural managers) on the base of interviews, questionnaires, mind-maps and infographics.

The project tried to respond to a particularily challenging issue: the need for a solution that enlivens and strenghtens their community. In response, instead of a glamorous bar, a kitchen was proposed – inspired by “Food”, the fabled non-profit restaurant founded in New York in the early 70s, where Gordon Matta-Clark and the SoHo artistic community cooked their meals in an open kitchen.
PHOTO: Tina Girouard, Carol Goodden and Gordon Matta-Clark in front of Food restaurant, New York 1971
© Richard Landry
PHOTO: Tina Girouard, Carol Goodden and Gordon Matta-Clark in front of Food restaurant, New York 1971
© Richard Landry

Inpired by the horizontal organization style aimed at by the artist's community, our design project tried to avoid the former typical "bar-counter" relationship (in which one serves while the other is being served). In the past, this model proved to be an unconscious source of conflict within the larger group.

2013. Kitchen Stories 3: this is what's happening now between the two sides of the kitchen counter

2013

2011. The old style bar-counter

The genius loci was sought for beneath the existent cement plastering of the structure and layers of paint, but was also invoked by the new industrial flooring cast to replace the uneven and worn-out cement screed.

An open kitchen replaced the former residual space and together with a dining area and a bookcase, renders a homey touch and energy to the communal assembly lab.

visualisation from 2012

2011

2013. Placed behind the existing metallic walls, the bookshelves preserve the spatial integrity while providing the much needed insulation for the offices next door.
The decision to preserve the metallic walls meant that they had to be readjusted into a vertical position and cleaned from the shiny paint that was not originally there while the factory was in use.

2012. Being located at the crossroads of the main access corridors, the building site provided good opportunities for debates and also a visible argumentation for the clients to raise the minuscule budget in several steps. Under dust clouds and the specific soundtrack, most of the decisions were discussed with the curious ones.

In order to keep and preserve all the old heavy-metal doors that belonged to the Factory, they had to be shortened to accomodate the new cement screed.

Under the constant time pressure of the various events taking place in and around the lobby area, the building site works were completed in only two months while the costs have been cut to basics: many of the works have been made by volunteers and a part of the kitchen was assembled by members of the Paintbrush Factory.

The chairs were donated by several bars from Cluj, while the cotton-wrapped electric cables have been "imported" by some artists from Piata Obor Bucharest and then hand-painted (in the sink of the color-obsessed architect).

2012

2013

2011. The narrow, dysfunctional toilets improvised out of PVC frames, were replaced entirely and reorganised to accomodate an extra urinal for men and a wider, usable sink, finally featuring a warm water tap.

2013: view from the entrance
2011
2012

2013
2013. Occupy
The new potential is creatively explored: the second edition of the "Kitchen Stories" events organised in the Factory invited the renowned curator Ami Barak for a presentation in which he inspired open discussions about art and molecular gastronomy.

2013. The famous group Macao from Italy gave an enthusiastic and contagious presentation about their activity.

Many thanks to all the people who helped in any way during the building-site!
Photos: Dacian Groza, Apai Emese, Teodora Danila, Benjamin Kohl, Cristian Rusu, Klara Veer.


