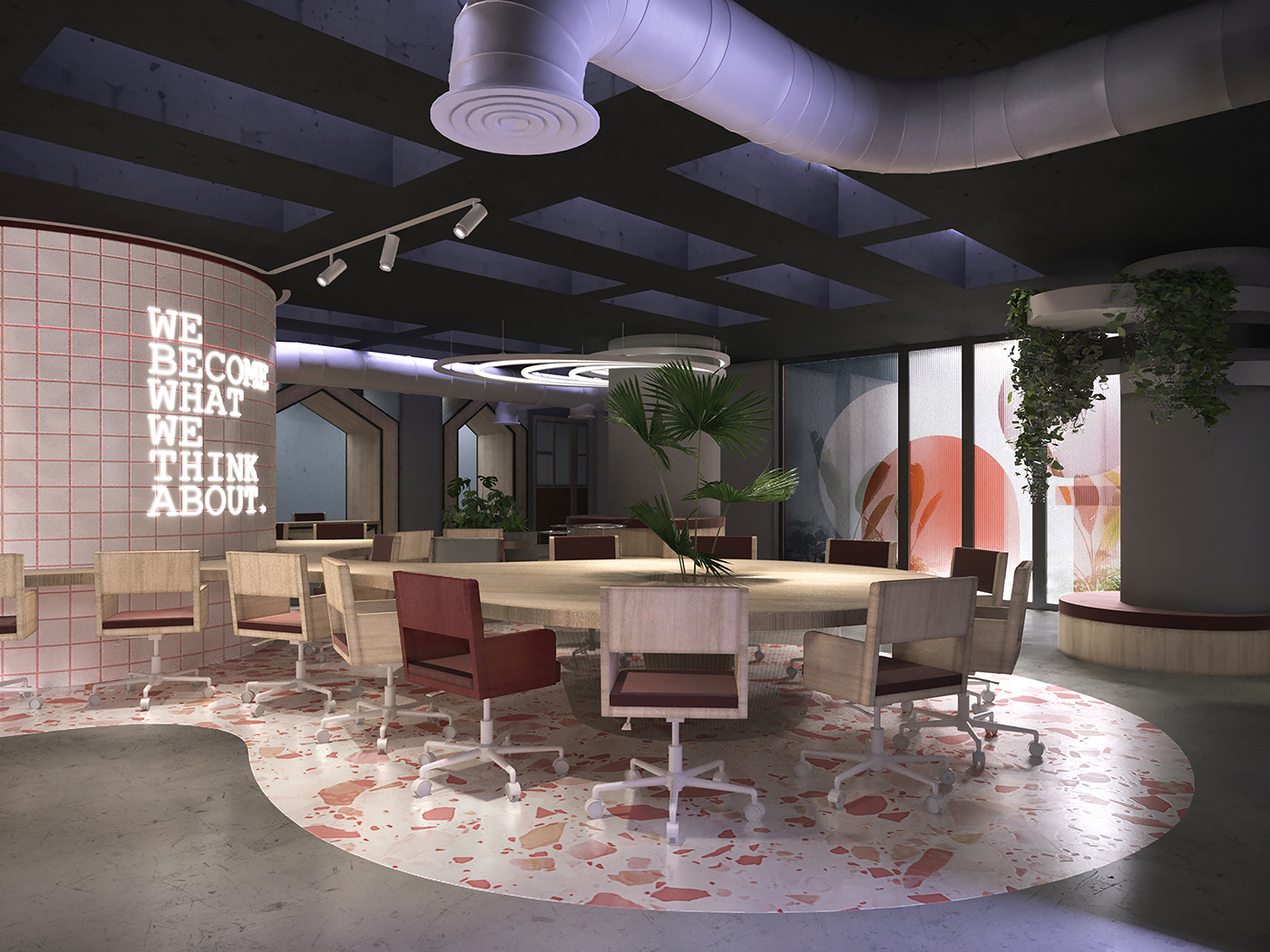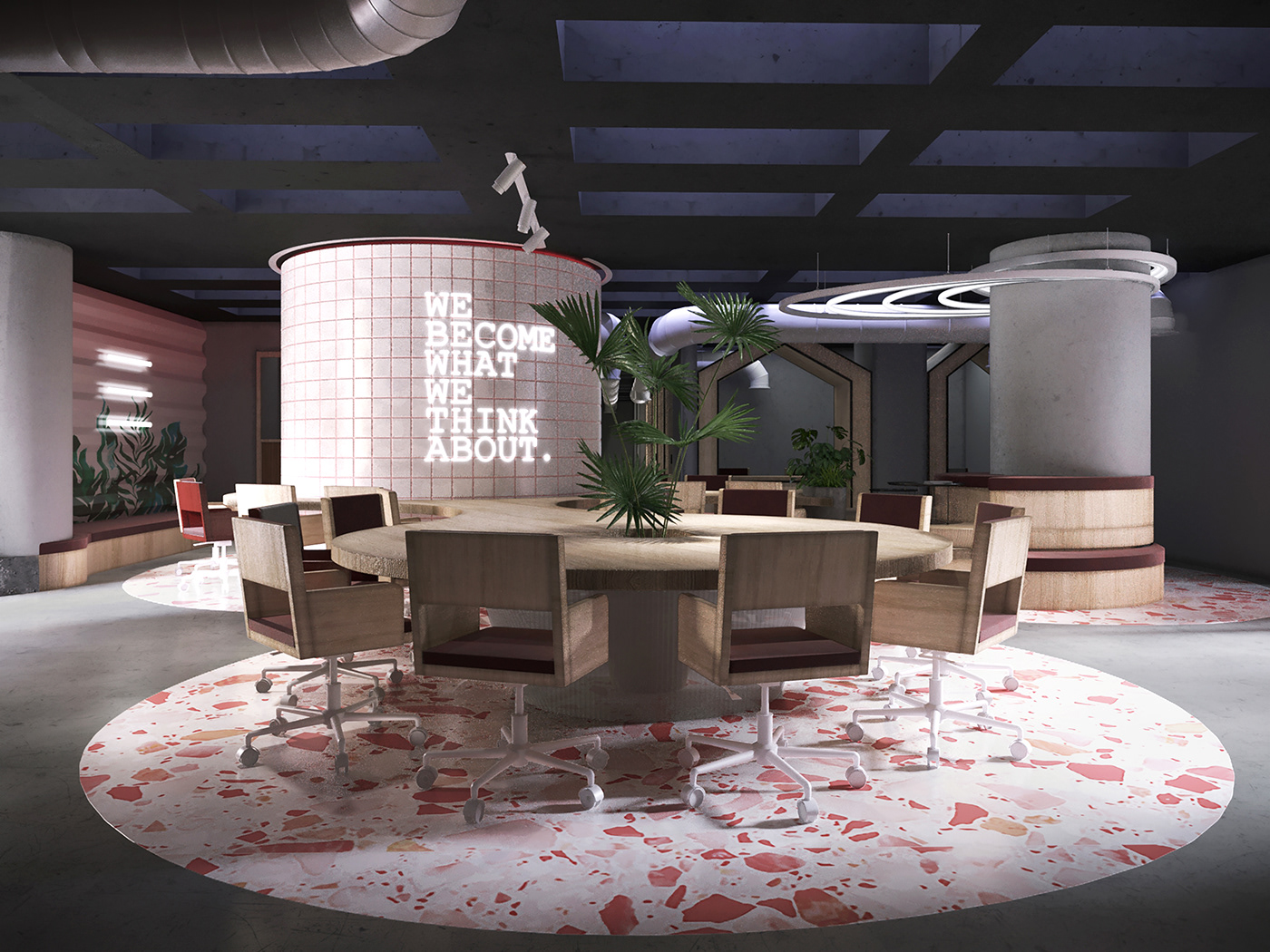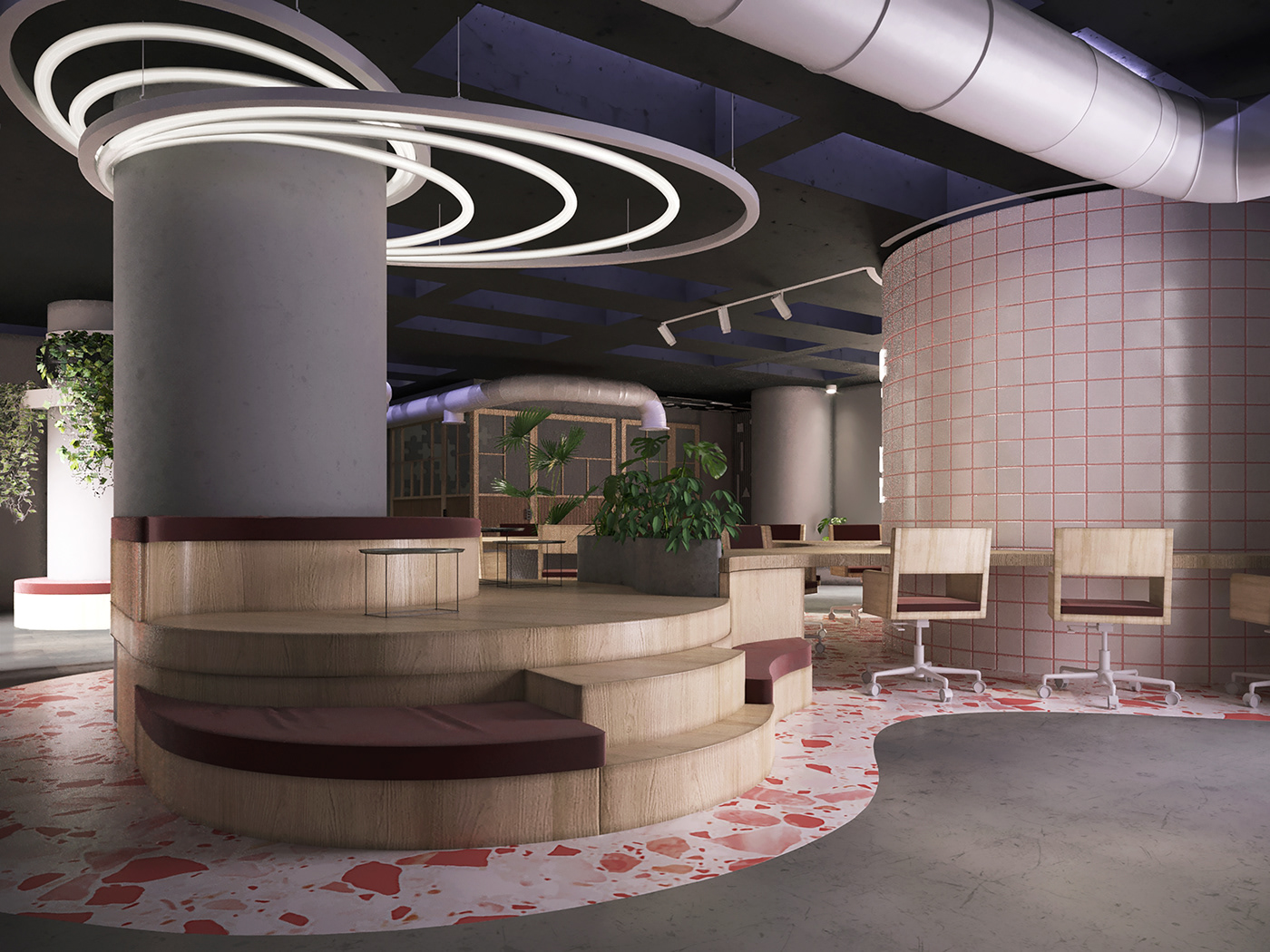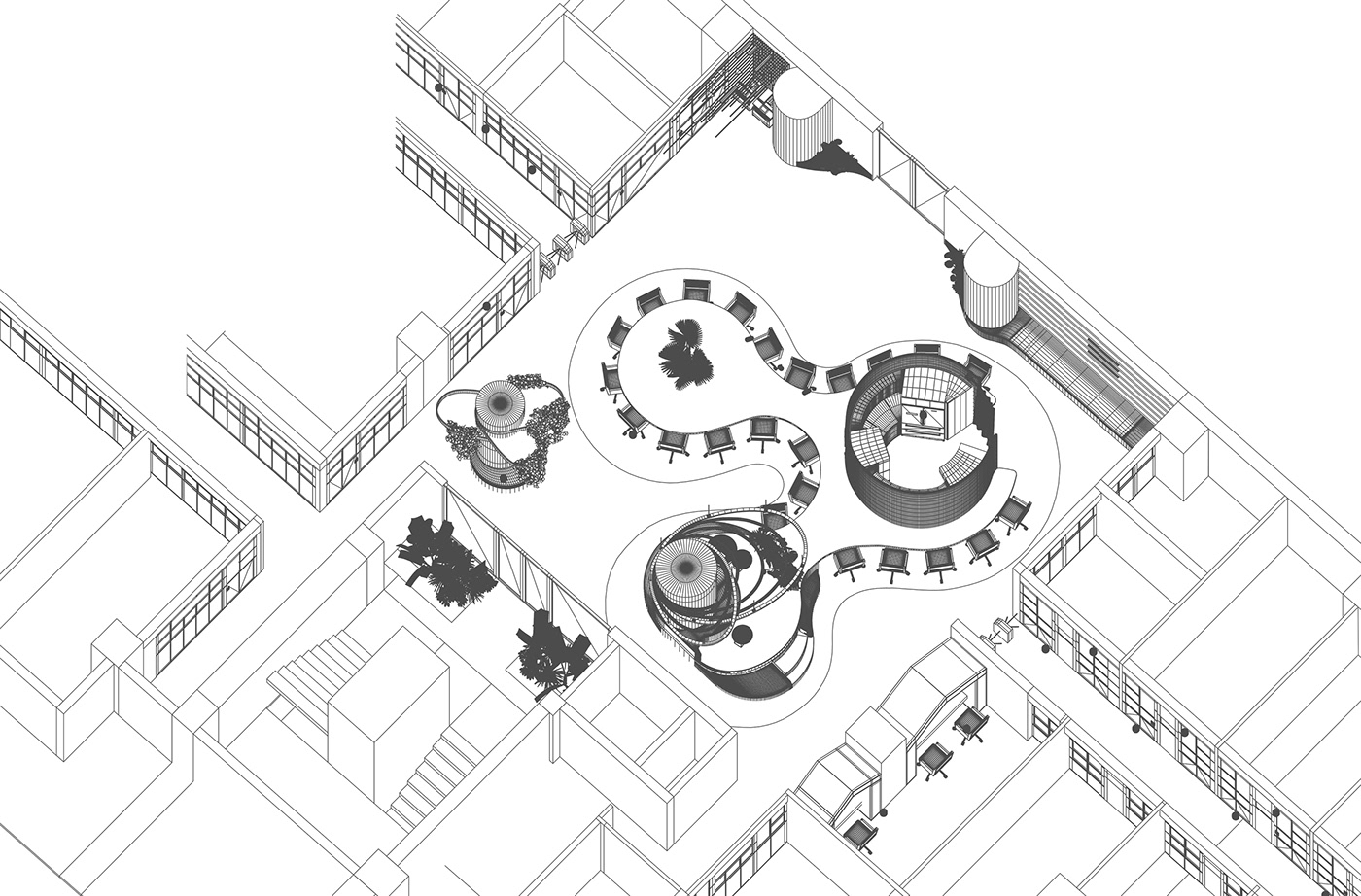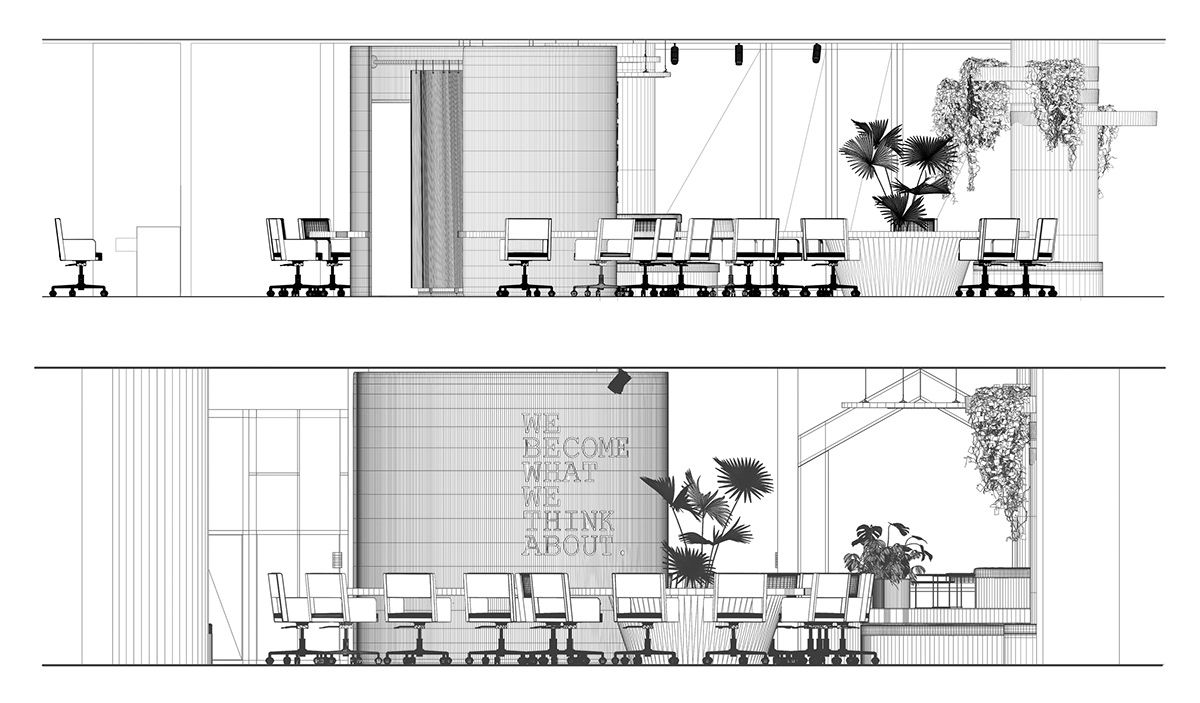Kolektif House
Kolektif House is a company provides co-working spaces and areas prepared for social, entertainment, and educational events.
This project was done in "Kontra Mimarlik", where I was working with a team of designers to complete the designs of the extended
floor of their branch in Levent. My task was to design the main central zone and some of meeting rooms.
The concept depends on making a unit at the centre of the space, this unit includes the working table, the steps sittings and the small
kitchen. and around this unit, the complement functions be located like reception, corridors, and closed meeting rooms.
I had used a unique style and multi tones of red colour as the main colour. in contrast, I had used blue hidden lights for the ceilings.
The wood has been used as the highest portion of the materials combined with a high-scaled terrazzo for the floors with grey epoxy at
the rest of floors spaces.
