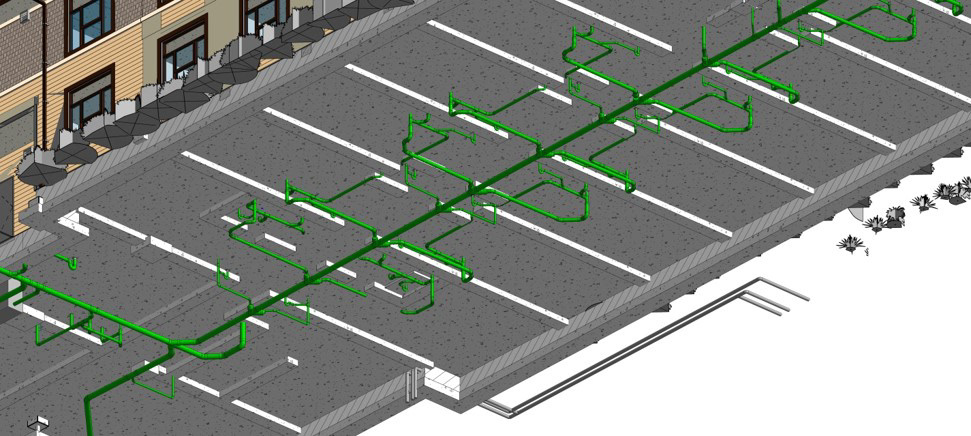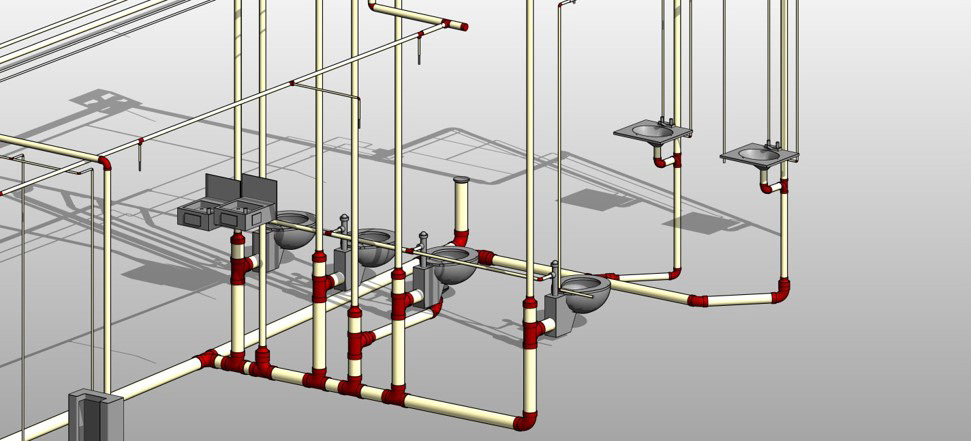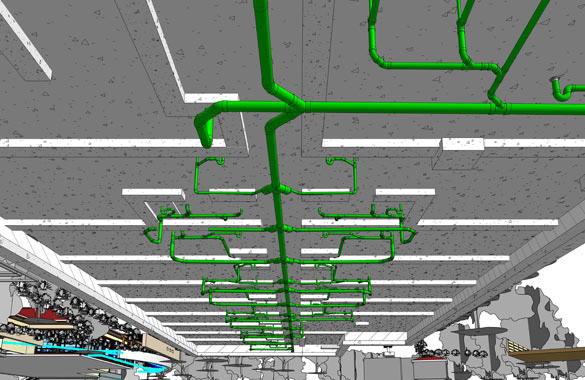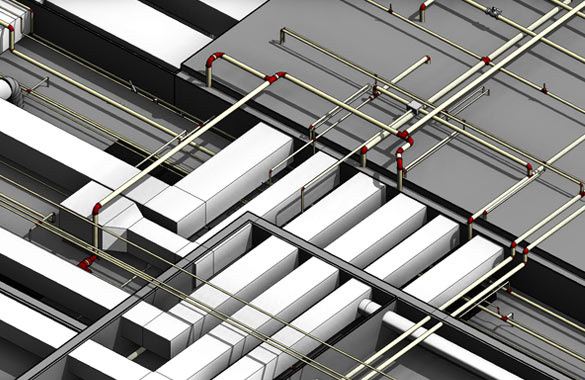BIM Modeling with LOD-300 for Plumbing and Hydronic Services
Client Profile:
The client is one of the Sydney based design and drafting company.
Industry:
Hospital Construction
Location:
Sydney, Australia
Software Used:
Revit MEP
Solutions and Execution:
- With the use of 2D input drawings given by the client, we completed 3D BIM models using Revit MEP.
- Coordinated inter-discipline and provided a clash-free model as an engineering solution.
- Finally, we delivered a 3D BIM model with insulation detail for direct use for construction reference.
Benefits:
- Reduce construction costs to a greater extent.
- Helps to easily find all the detail while executing MEP construction in less time compared to 2D drawings.
- Give maximum visibility imagination strength as virtual construction.
- Provide all in one solution for 2D, 3D detail, plumbing fixture detail, and insulation detail.
- Provide the easiest way to schedule and quantity.
Project Images:

Underground Drainage

Upper Floor Drainage



