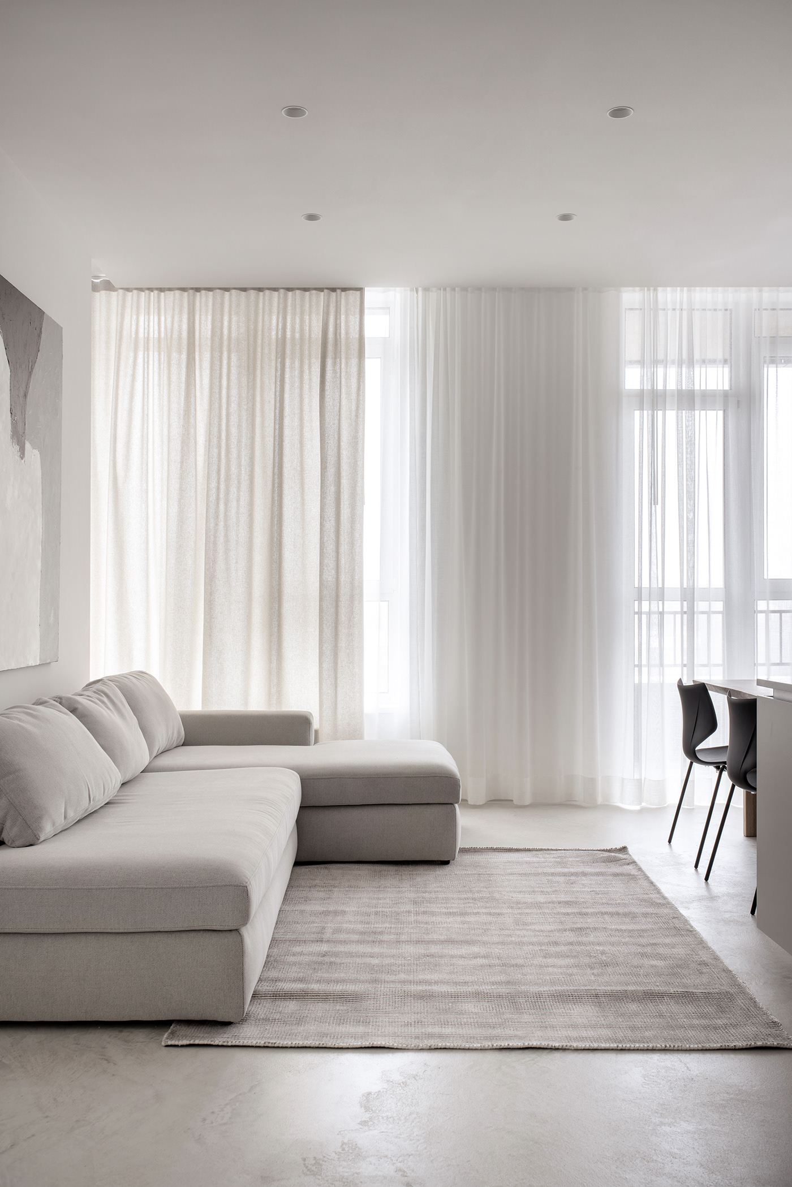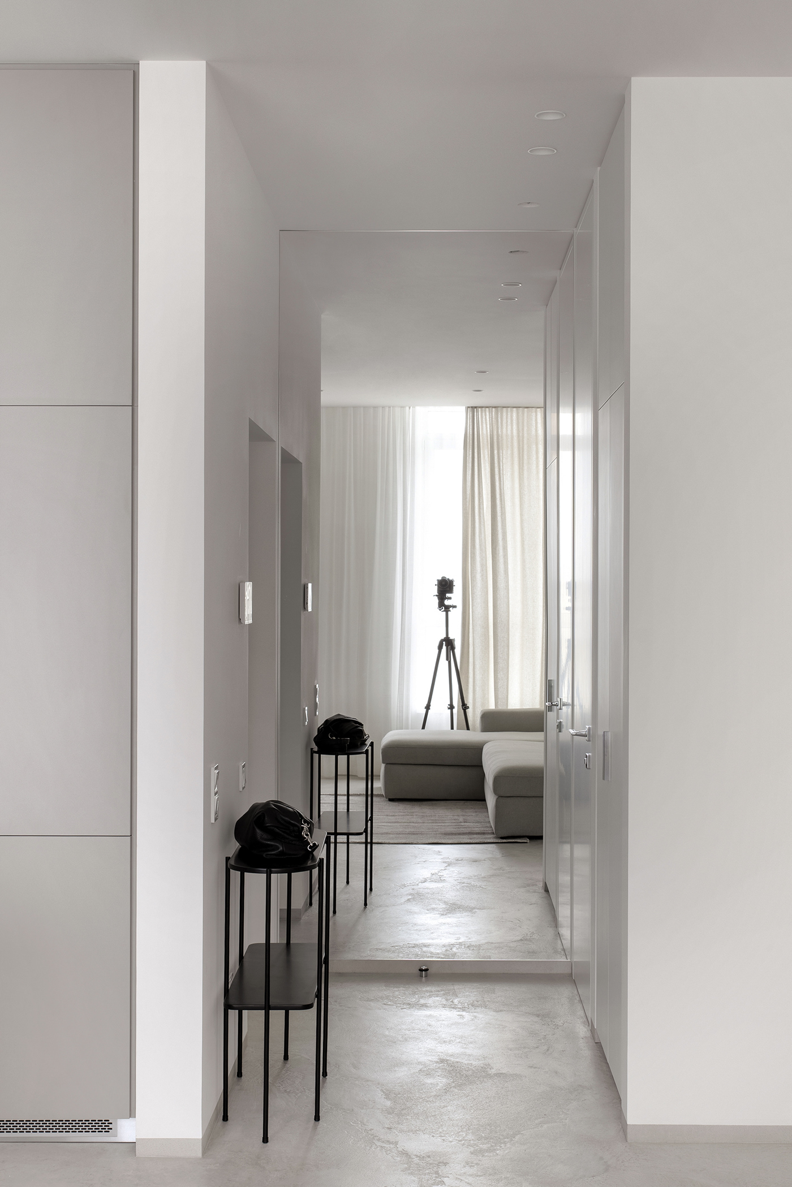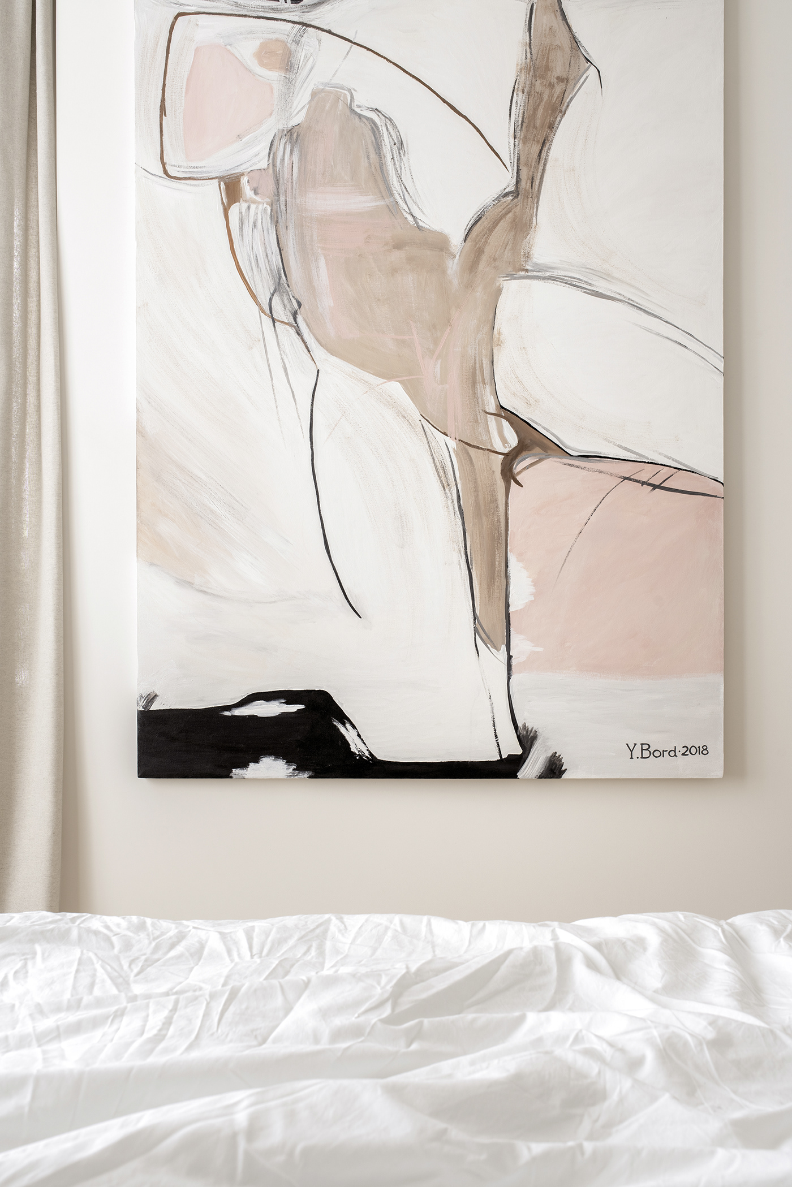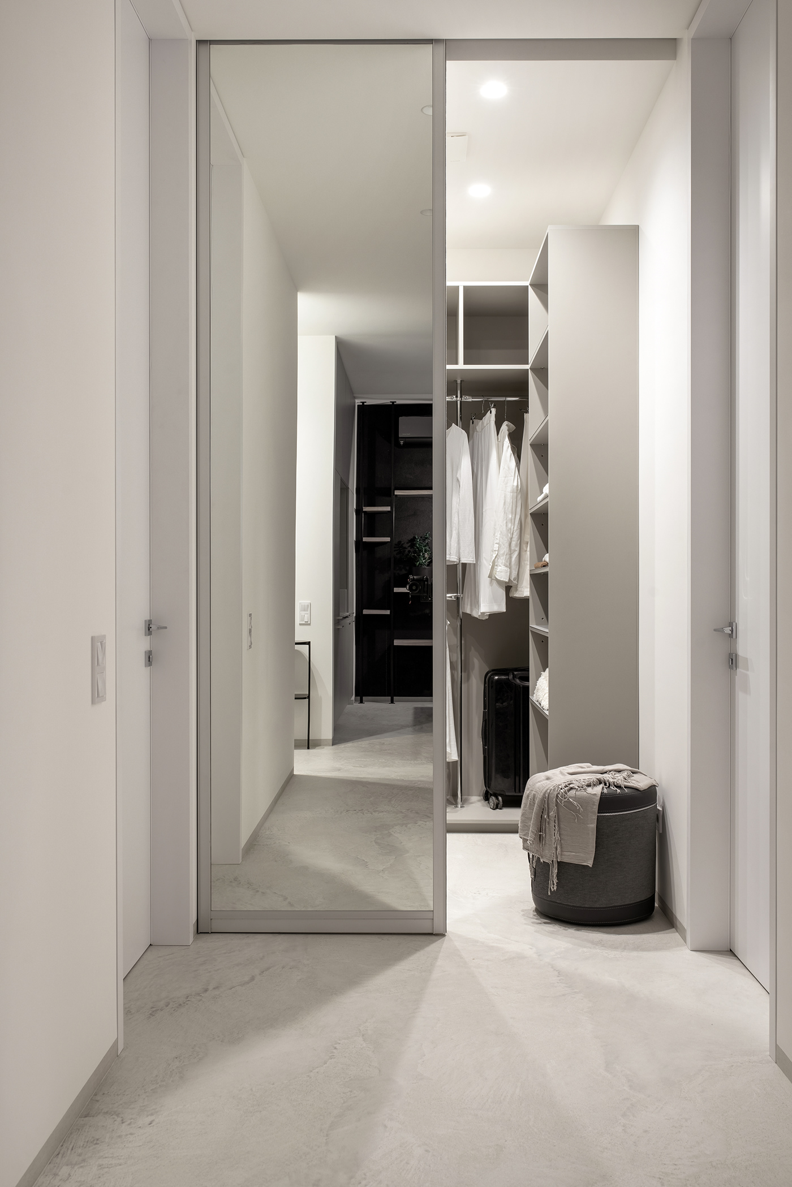


























The apartment is located in a new residential complex in the city center. Apartment owners are a young married couple. The interior design author is Victoria Shkliar, FORM bureau. This is not their first joint project.
The purpose of this project is an apartment for rent.
The concept of the interior and its implementation were completed in just four months.
Functionally, the apartment had to be suitable for both one person and a family of three. The original layout of the apartment was not very suitable for these parameters. Therefore, all the internal partitions were dismantled.
The new layout boasts much more free space. The living room, the kitchen and the dining area opens almost immediately at the entrance. Two large windows in these areas give the space lots of light. The soft center of the living room is a large sofa, made by the Ukrainian company Interia.
A kitchen island unites the cooking and dining area. The hood is hidden in the island, and may be extended from the tabletop whenever necessary. A continuation is a dining table made of natural wood.
Both bedrooms are separated from the main area with a spacious hall with mirrored doors leading to a joint dressing room.
The basis of the whole interior is white. In the main zone, it is complimented with a light gray color of the microcement floor. The wooden floor adds warmth to the bedroom and children's room. The monochrome in the bedrooms is also supported by the colors of textiles.
The interior has a few accents - a black matte wall in the living room, chairs and metal furniture elements.
The bathroom, with a hidden utility zone, is made in light colors.
All interior doors were intentionally made floor-to-ceiling high, in order to emphasize the 3 meters height and not to make the space look lower.
Almost floor-to-ceiling high windows in combination with high ceilings make the rooms airy and spacious. There is natural light in all rooms except the bathroom.
Large mirrors glued onto the walls of the hallway and the bedroom, as well as a mirrored sliding system dividing the hall and the dressing room enlarge the space visually.
The apartment also has two balconies offering a wonderful view of the city.
The furniture does not overload with its colors and materials, but complements the monochrome interior. It is made to order by Ukrainian furniture companies according to the drawings of the project author.
There is storage space in all areas - a built-in wardrobe in the hallway, large wardrobes in the bedrooms, as well as a separate dressing room, with the space between the bedrooms being allocated for that purpose.
The character of the interior is emphasized with the paintings by Ukrainian artists.
Well-coordinated work on the project and quick decision making made it possible to implement the project in such a short time.
The space of the apartment turned out to be universal and functional, just as it should be in the apartment which is offered for rent.
Interior details:
Upholstered furniture, bedside tables - «Interia» beautiful furniture studio
Wooden dining table – Ivan Chudov’s workshop
Cabinet furniture was made by a Ukrainian furniture studio
Floor-to-ceiling doors were made by «Maxwood» company
Textiles – Irina Shentsova textile design studio
Sanitary ware - Grohe, Villeroy&Boch, Geberit, Hansgrohe
Tiles - Alaplana, Zeus
Carpets - Fargotex


