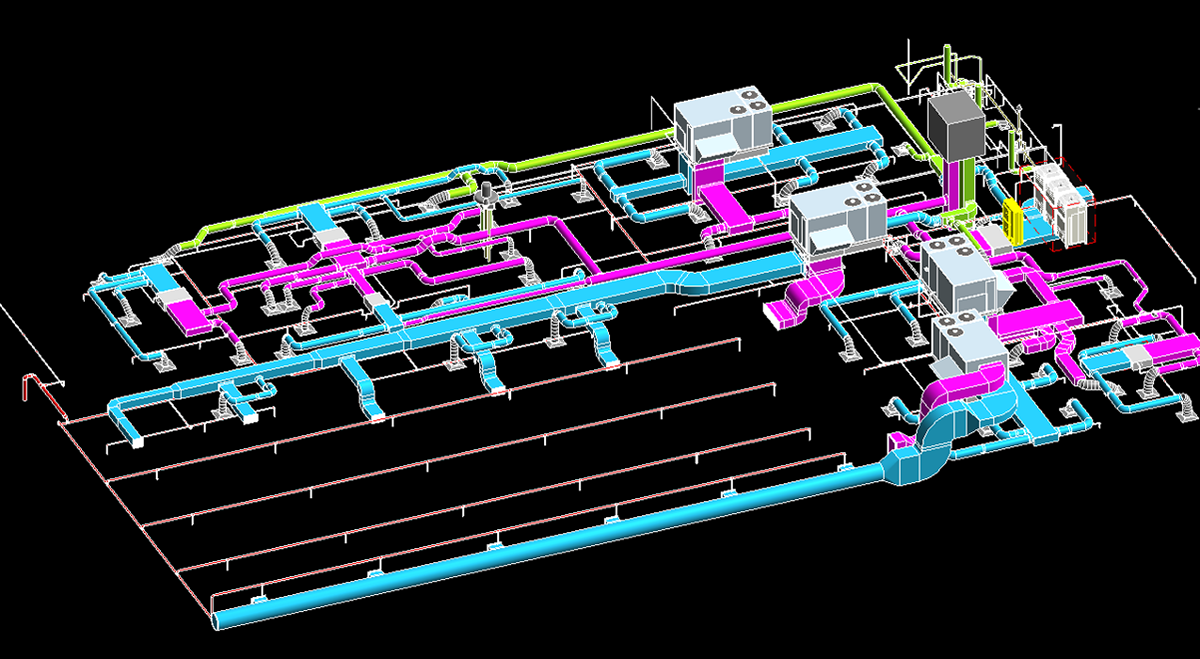3D MEP Modeling of Commercial Complex
Client Profile:
The client is one of the leading commercial construction company, provides HVAC solutions and helping to upgrade current or incorporate new HVAC systems in buildings.
Industry:
Commercial Construction
Location:
USA
Software Used:
Revit MEP
Challenges:
The Client has provided detailed 2D drawings in PDF/CAD format and we have to make the MEP 3D model of the commercial complex using client's standards.
- Many 2D drawings were missing which were necessary to create a 3D BIM model.
- We have to convert PDF files into 3D MEP models and coordinate MEP components for the clash-free MEP model.
Solutions:
- Our expert MEP drafters used Revit MEP software to convert the 2D files into 3D BIM models.
- Clashes found in the input drawings were highlighted and shared with the client.
- Finally, our MEP engineers have developed and delivered coordinated BIM 3D models in the CDE of Revit.
Project Images:

2D CAD files as inputs

BIM MEP 3D Coordinated Model

BIM MEP 3D Coordinated Model

Commercial Building

