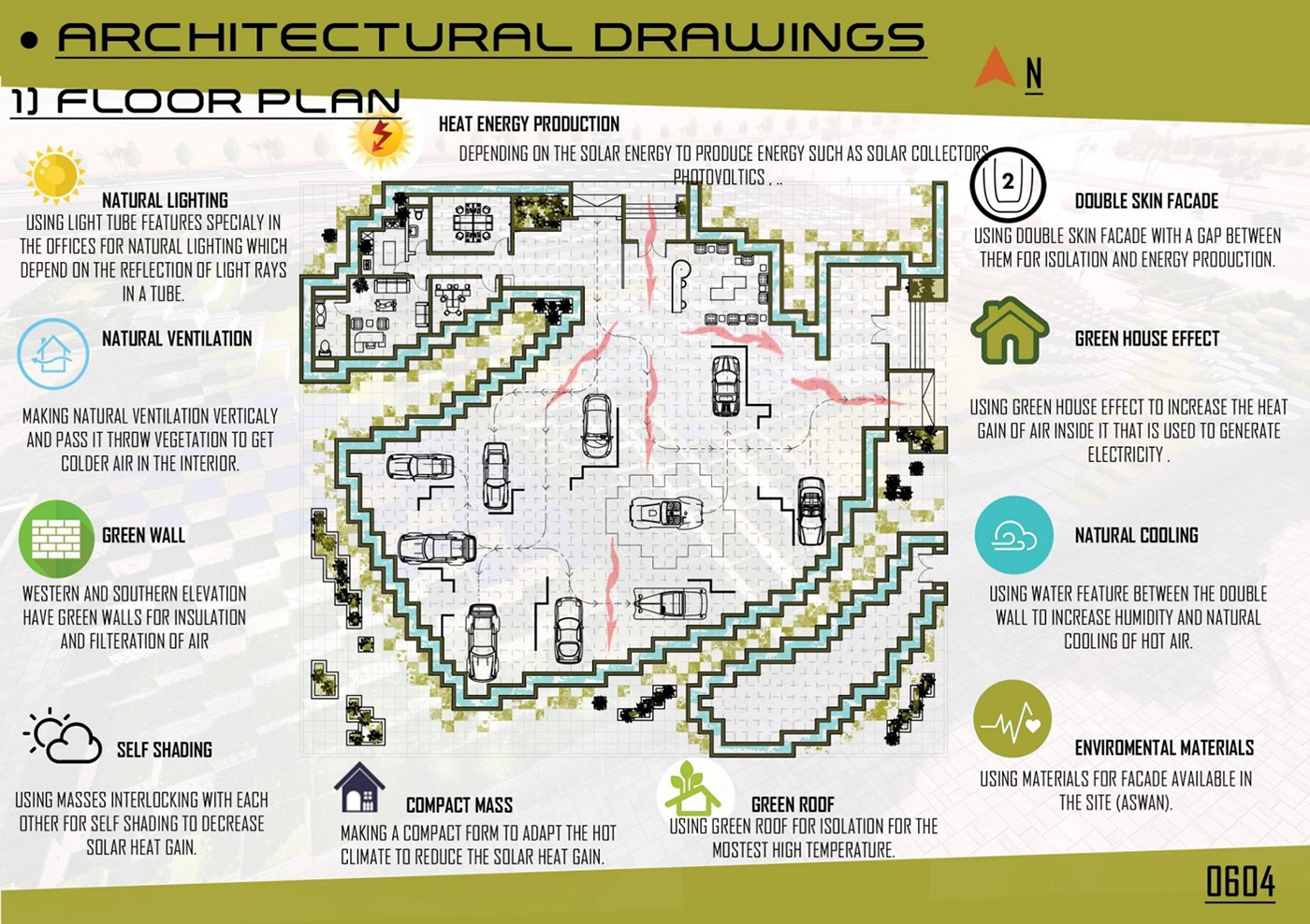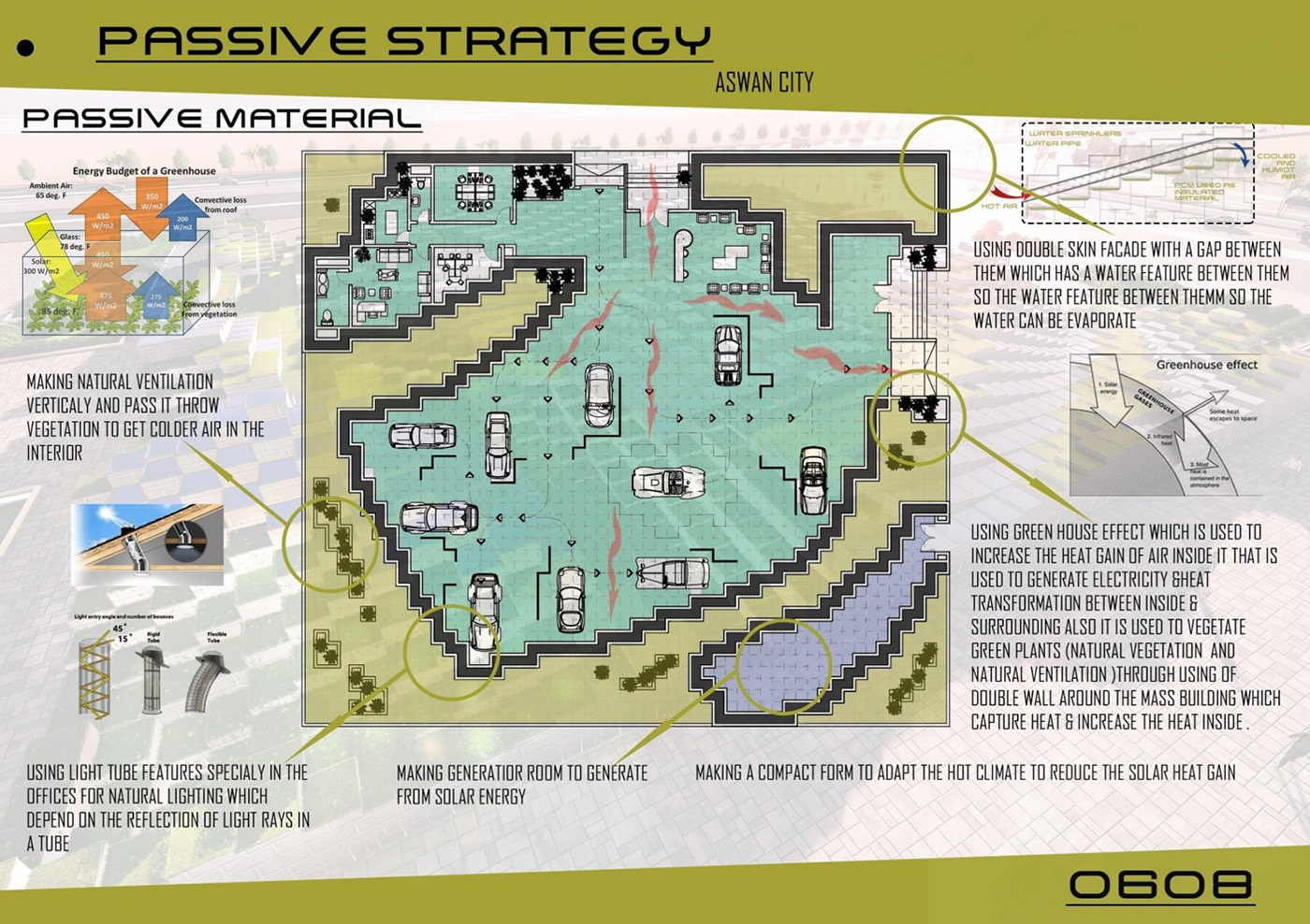3rd Year Architecture - 2nd Semester - FEDA - Ain Shams University
Environmental Design Course 2018 – 2019
CAR SHOWROOM
Environmental Design (Core and Shell) Project
Environmental Design Course 2018 – 2019
CAR SHOWROOM
Environmental Design (Core and Shell) Project
Project site location : Aswan, Egypt
Area : - meter square
Description : Environmental design project
Year : 2018 - 2019
Submitted as : a group project
Project/design architects : 10 Architects
Phases : completed
Used Software Programs : Autodesk Architecture Autocad - Rhinoceros 3D - Grasshopper - Adobe Photoshop - Lumion 8 - Vasari
Supervised by : Dr.Ahmed Safwat
Professor- Department of Architecture - Faculty of Engineering - AinShams University
Area : - meter square
Description : Environmental design project
Year : 2018 - 2019
Submitted as : a group project
Project/design architects : 10 Architects
Phases : completed
Used Software Programs : Autodesk Architecture Autocad - Rhinoceros 3D - Grasshopper - Adobe Photoshop - Lumion 8 - Vasari
Supervised by : Dr.Ahmed Safwat
Professor- Department of Architecture - Faculty of Engineering - AinShams University
*We worked as a group on an environmental design project (Car Showroom) in Aswam. We achieved to apply environmental studies, passive and active techniques.
*Create the project through these phases :
Phase 1 : Site Analysis
we conduct analytical studies for the selected site (Aswan) to find the urban, cultural and social characteristics. These studies reveal the needs of the region and inhabitants and also identify the potentials and the existing resources that can be exploited.
*Site Location - Diagrams of close up - Graphs - Sun Path - SOWT Analysis
*Studying Uniform Building Code (In depth analysis to standards associated with different building types and activities)
*The site socio-cultural and historical aspects
Phase 2 : Concept and Form Generation
Phase 3 : Architecture Drawings
*Plans and Details
*sections and Details
*Plans and Details
*sections and Details
Phase 4 : Passive Strategies
*Evaporative Cooling - Details - Passive Materials - Passive Materials in Plan
*Evaporative Cooling - Details - Passive Materials - Passive Materials in Plan
Phase 5 : On Site Energy Production
*On Site Energy from Biomass
*Solar Collactors
*Flat Plate Water Collactors
*Frameless Solar Panels
*On Site Energy from Biomass
*Solar Collactors
*Flat Plate Water Collactors
*Frameless Solar Panels
Phase 6 : Simulation
*Sun Simulation
*Wind Simulation
*Sun Simulation
*Wind Simulation

poster 01 : main shot of car showroom project

poster 02 : 3d shots of car showroom project

poster 03 : 3d shots of car showroom project

poster 04 : index of the project

poster 05 : concept, form generation and SWOT analysis of the project

poster 06 : site analysis of the project

poster 07 : site analysis of the project

poster 08 : architecture drawings (floor plan) of the project

poster 09 : architecture drawings (section) of the project

poster 10 : passive strategy of the project

poster 11 : passive strategy of the project

poster 12 : passive strategy of the project

poster 13 : on site energy production of the project

poster 14 : on site energy production of the project

poster 15 : simulation of the project

poster 16 : simulation of the project
Thank You for Your Consideration...If You Like it Please Appreciate...

