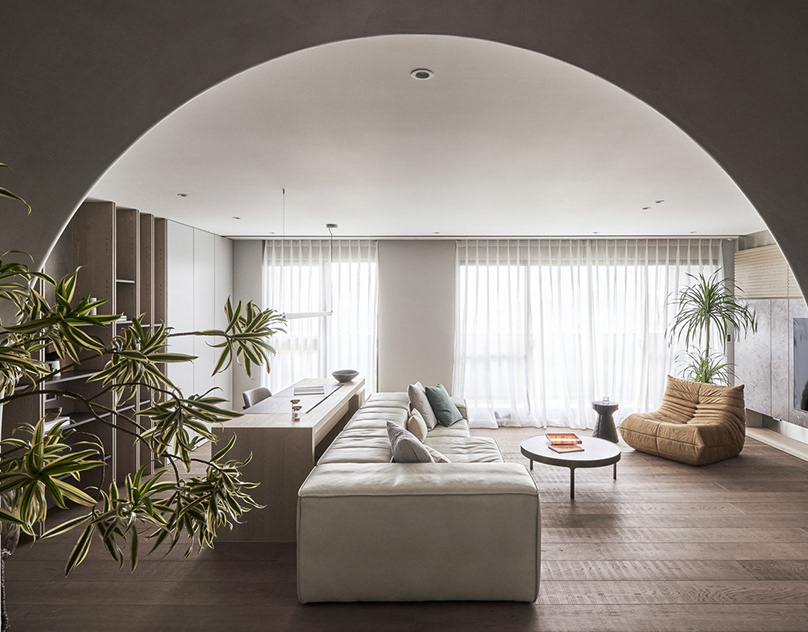TL 2816
Type: Architectural Visualization
Client: Michan Architecture
Location: Mexico City, MX
Year: 2019
These are the architectural visualizations of a residential building in Mexico City, MX, by Michan Architecture, that we have done recently. Mental Ray and Photoshop were used.
We hope you enjoy them! Thanks.
"This project is located in Mexico City with a zoning code of 15 floors above ground and 70 % of footprint. The vertical void that articulates the L shape scheme and divides the project in two towers is the boundary between residential and office, becomes larger as it approaches to the ground creating an urban scale door that connects the interior open space with the exterior context. This axis becomes a new commercial pedestrian street."
- Michan Architecture
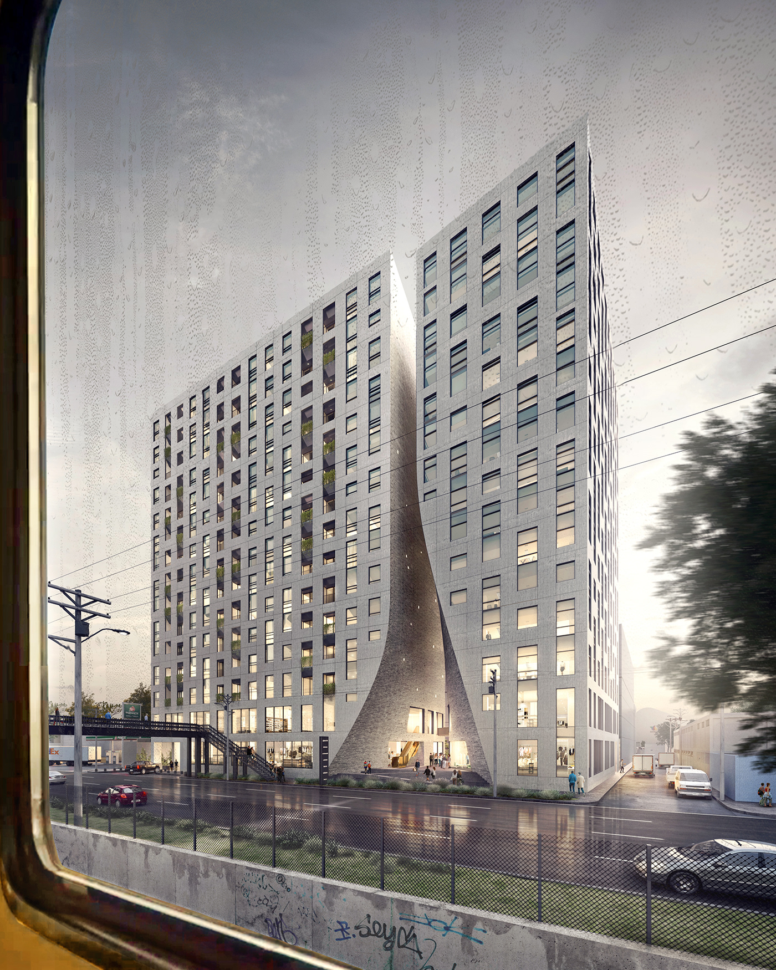
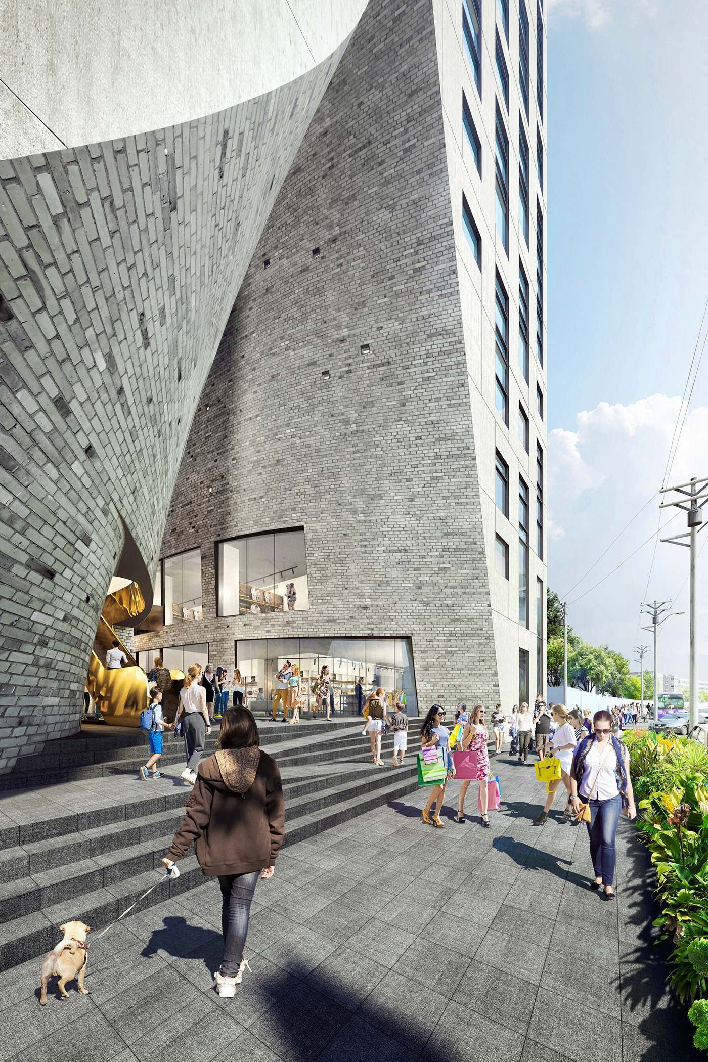


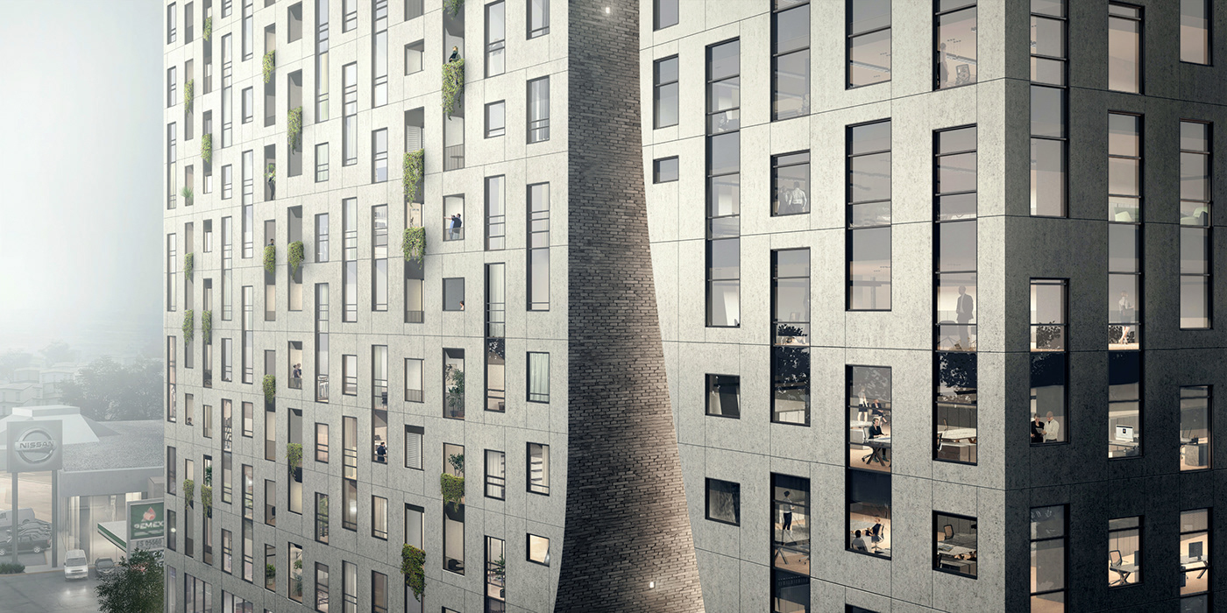
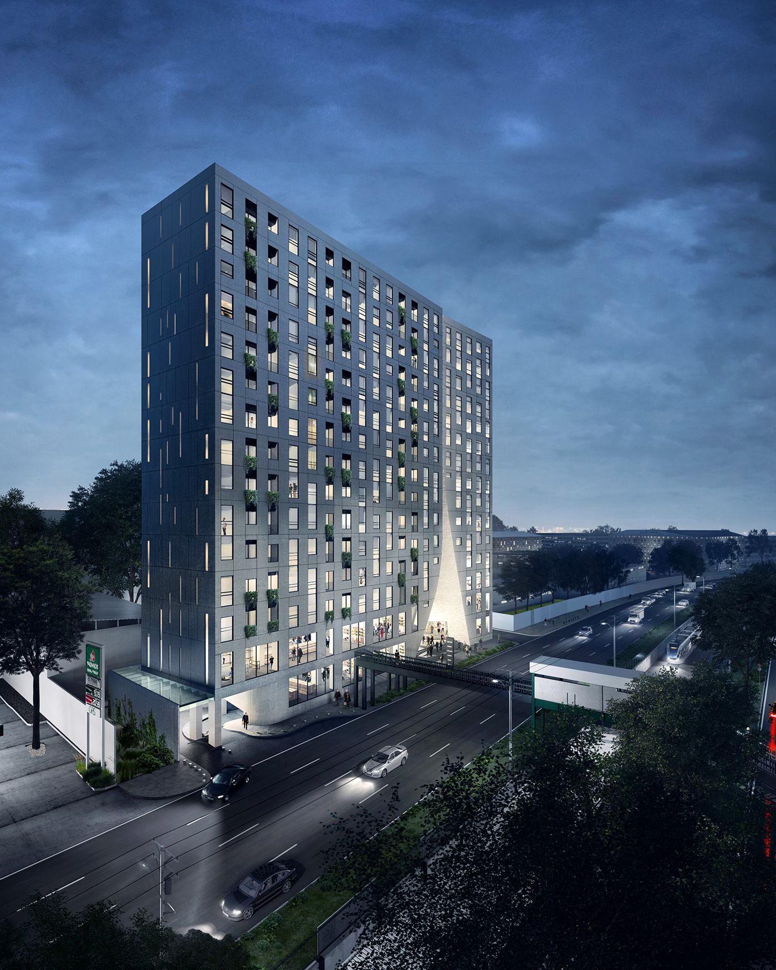
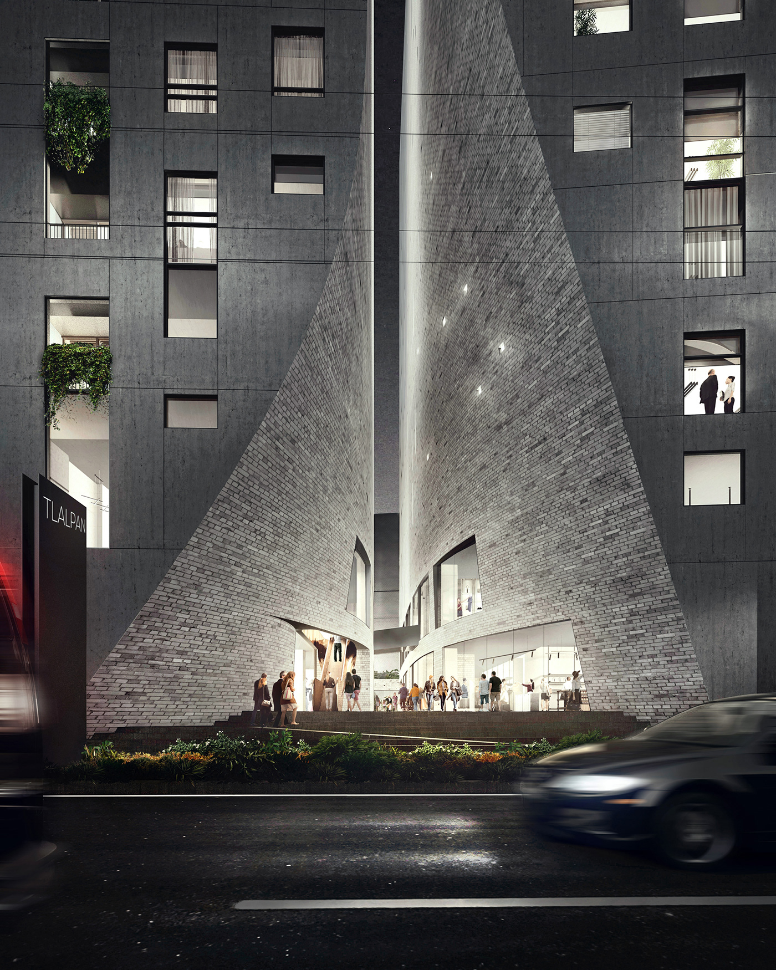
Thank you for watching!

