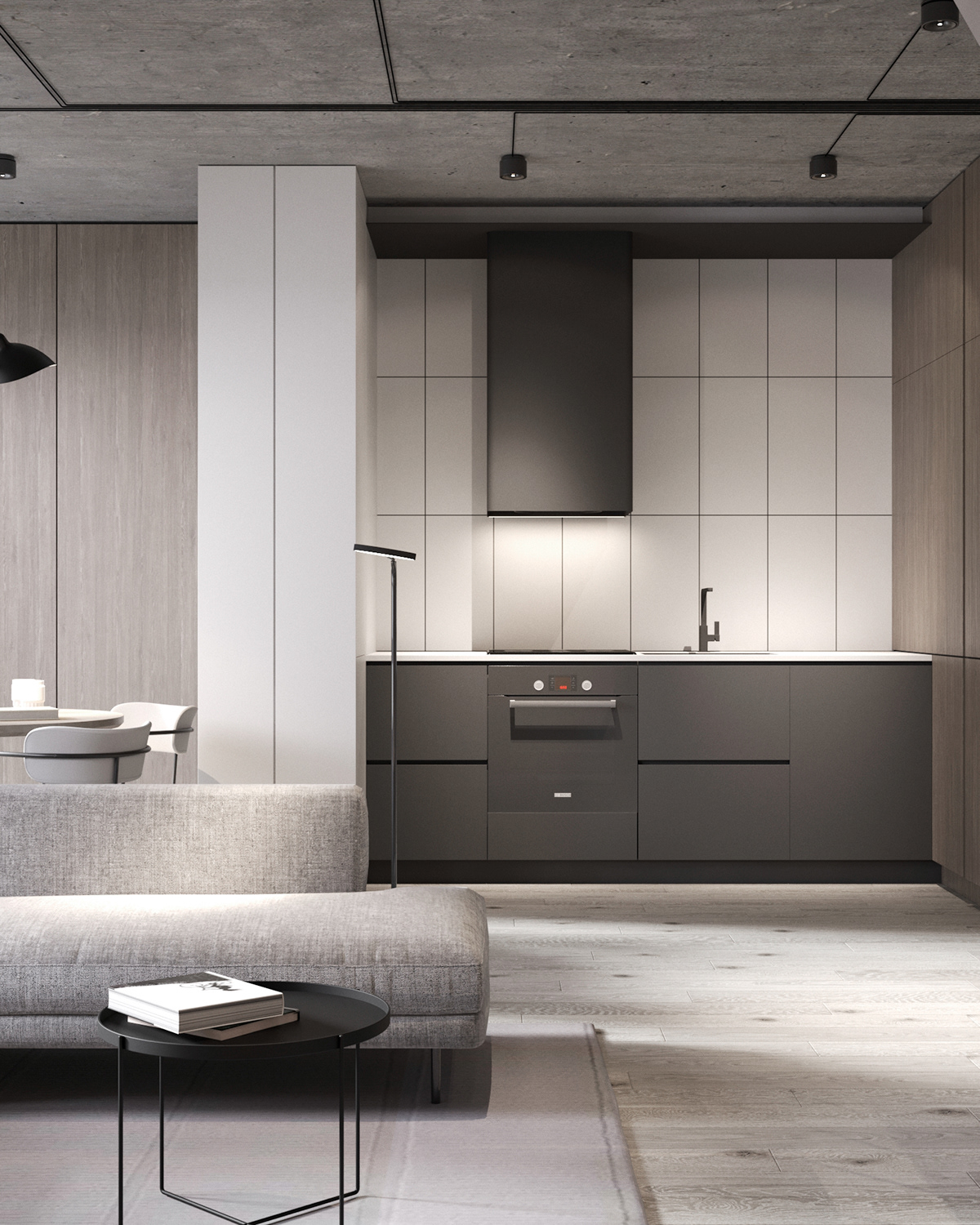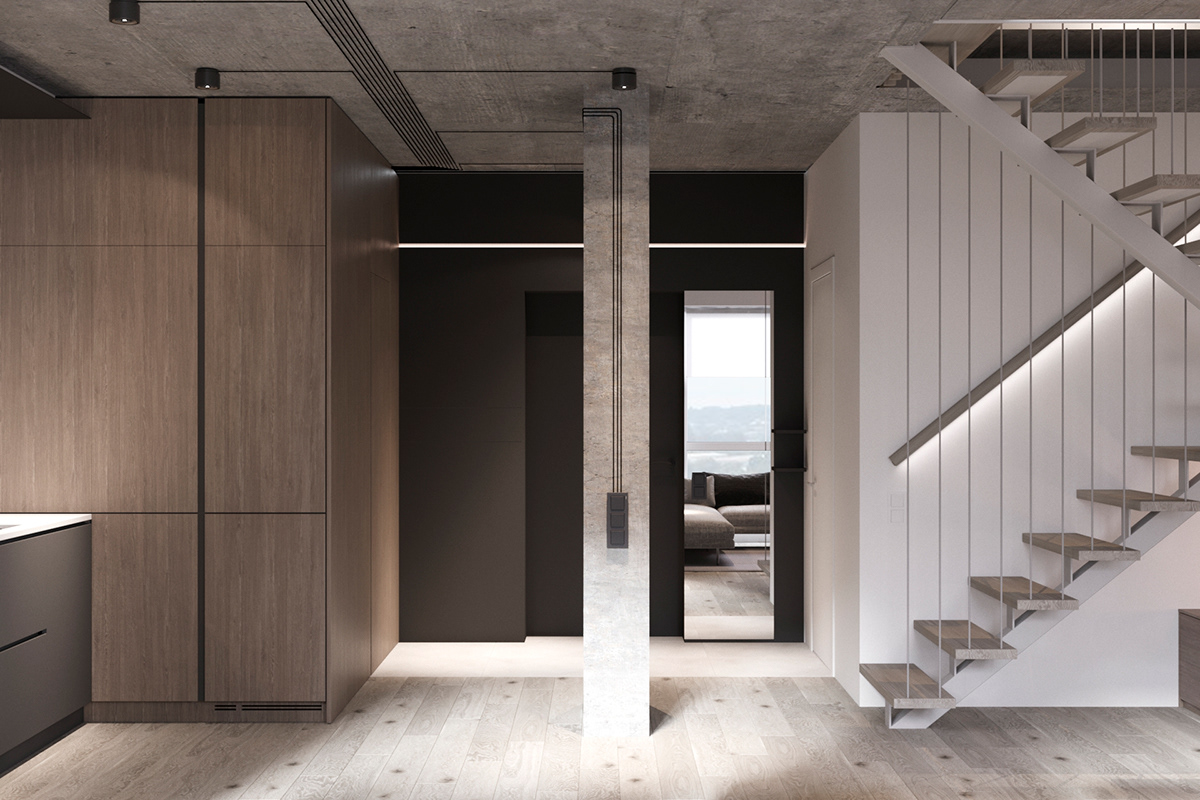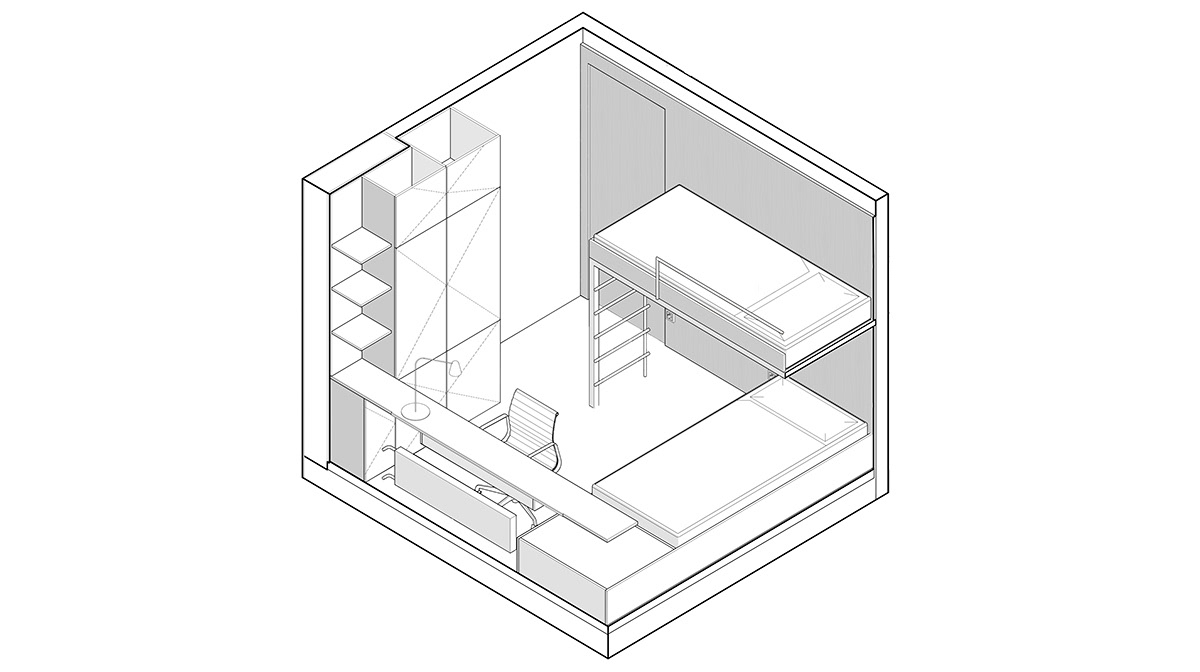residental apartment project
P E R S H Y I
location: Lviv, Ukraine
project area: 75.2 sq.m
project Year: 2019
status: project implementation
architect: Oleksandra Teslia

A project of a residential apartment in Lviv for a family with two children.
Two-level apartment of 75.2 square meters in size.
The maintask of this project was to plan the space with maximum functionality, placing in 75 square meters, all the functional areas that are necessary for a comfortable stay of a large family.
Two levels were divided into functional zones. The first level - public - is an open studio, which includes an area of living room, kitchen and even a small dining room, at the entrance there is a u tility room, combined with a cloakroom and guest bathroom. We left an open staircase to the second floor so that not overload the living room's common space.
The second level is the sleeping area: the parents' bedroom with a dressing room and a small working place, a children's room and a main bathroom.
Two main materials and textures were used in the project: natural light wood and open concrete of the building structure itself. and two colours in addition to wood and concrete: classic - black and white.


first floor



second floor



living room | kitchen











bedroom





children's room




process photos
































thank you for watching



