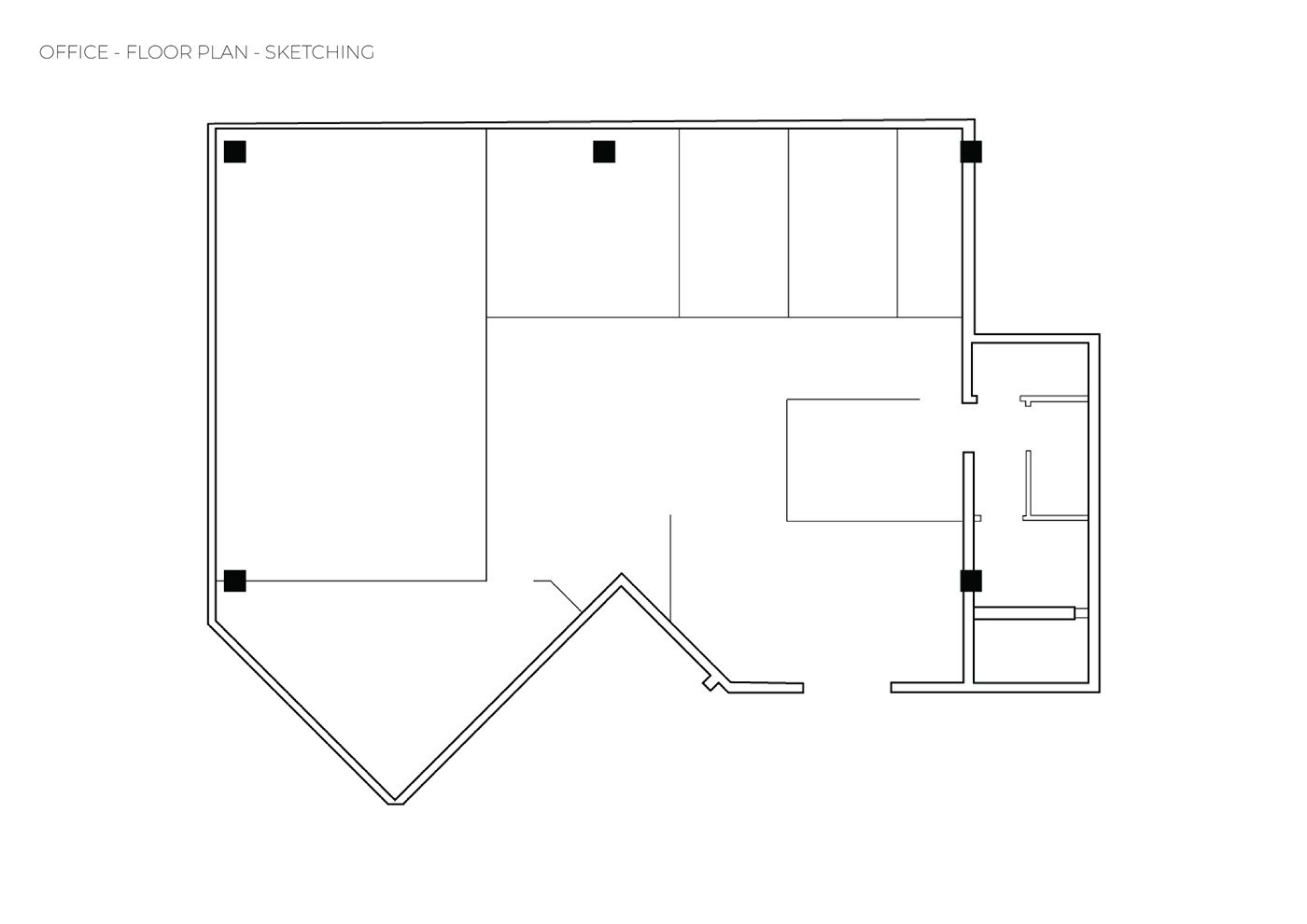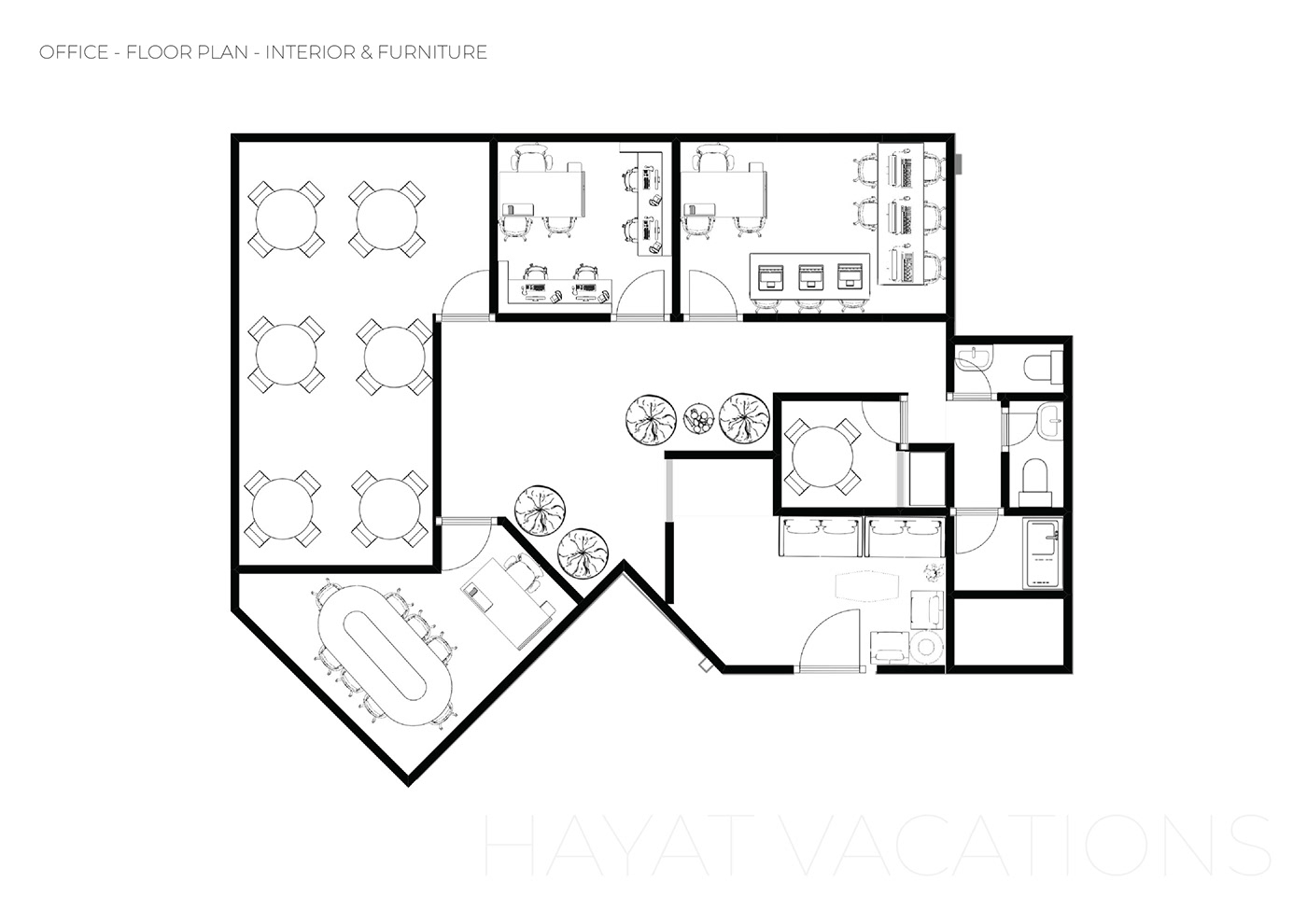Office Floor Plans
Illustrated Floor Plans for Hayat Vacations New office
Sketches illustrating colors and furniture. These were part of the Hayat Vacations interior Project for an apartment in Al Masood Tower - Dubai






Thanks for appreciating this Project!
The images shown on this network Behance are full authorship of the Company 'Hayat Vacations and are protected under all laws and regulations legal attributed to such projects or developments, therefore if they are used or published without right or permission from us the proper and legal procedures sanctions are they comfort.
The images included in the visual mock ups and renders of the pieces are images of reference for client presentation.
The images shown on this network Behance are full authorship of the Company 'Hayat Vacations and are protected under all laws and regulations legal attributed to such projects or developments, therefore if they are used or published without right or permission from us the proper and legal procedures sanctions are they comfort.
The images included in the visual mock ups and renders of the pieces are images of reference for client presentation.
THANK YOU


