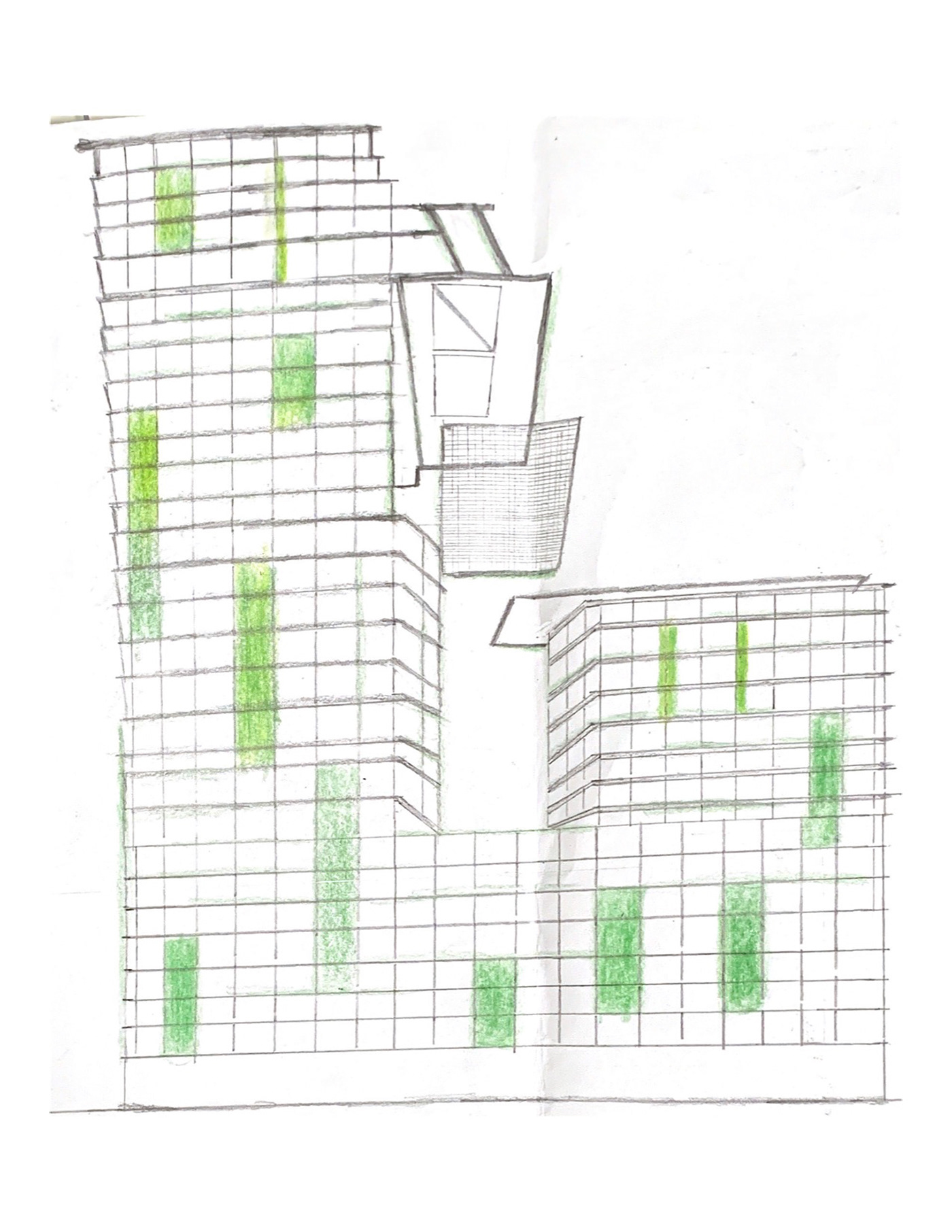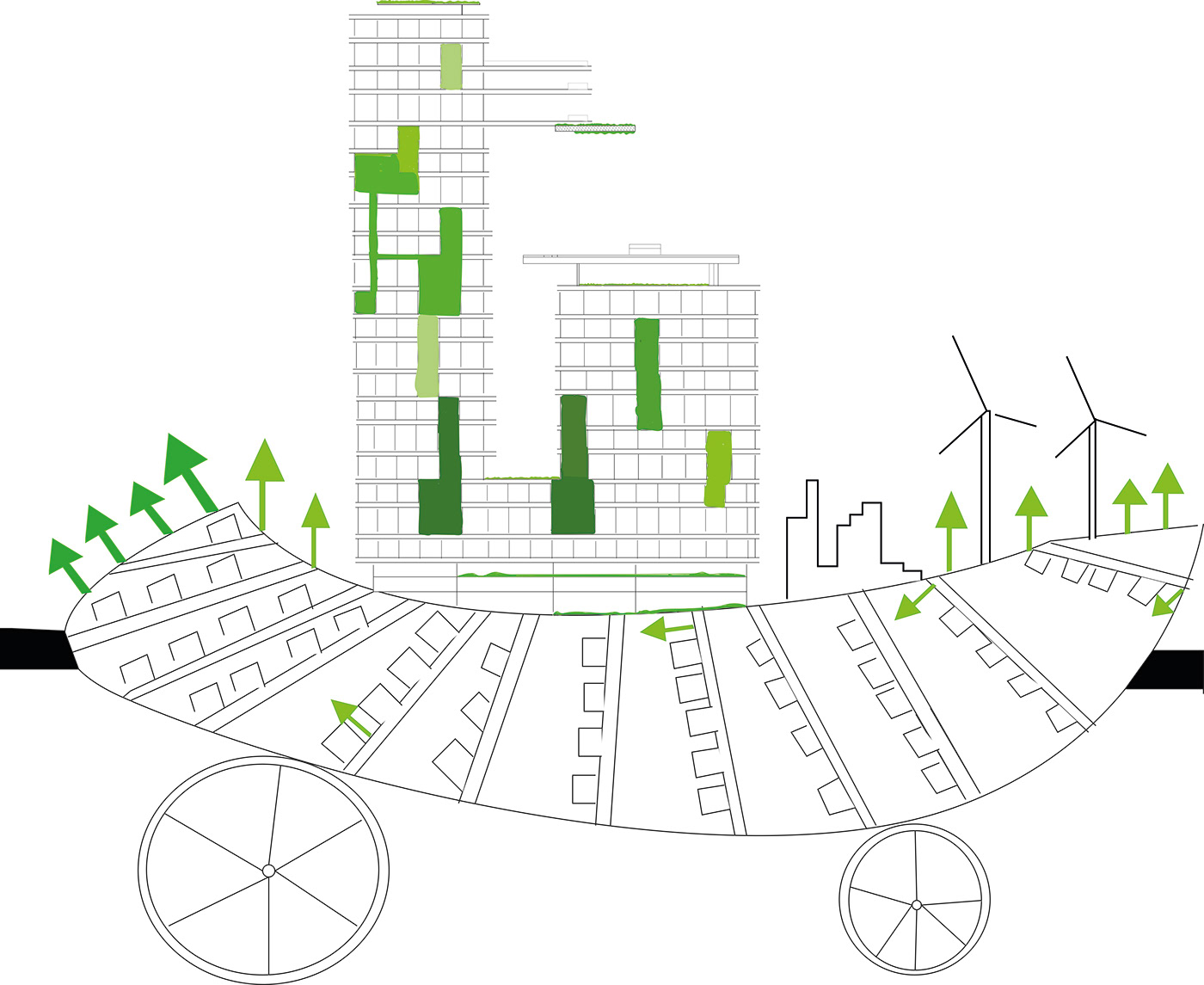This is a different angle of the picture I painted on the studio class.



This is a simple sketch I drew near the UTS campus, which consists of different shades.

In this assignment, the example I chose is a drawing of the city as a popup book. First of all, I think the technique is about speculation because the architecture in the city is virtual. The technique of archigram was started by the British in the 1960s. Cook and Peter (1999, p.1) stated that ‘ My archigram was reacting to this as well as the general sterility of the scene. It was as important to break down real and imagined barriers of form.’ In my own words, the archigram is just like a think, which encourages us to break the regular. In the book, the author gave an example of a walking city. The designer Ron Herron designed the walking city, which has military submarines and an insect-like exoskeleton. Ron Herron used the technique of collage to build a city, and he combined the mechanical parts, and each unit of the city contains a comprehensive set of urban resources. As Ron Herron (1999, p.23) stated that a hybrid that is sometimes machine, sometimes architecture sometimes animal-like growth sometimes electrical circuitry sometimes part of the mathematical progression. From this, I think that Ron Herron wants to build a sustainable development city. I also used the technique of collage to imitate the walking city of Ron Herron. I used adobe illustrator to draw this picture. From this picture, we can see that I designed a walking city with the same shape as a battleship. The difference is that I designed the wheels for the model. In this model, I designed several sustainable development facilities. For example, I added wind energy facilities in the city. I added water to simulate the tidal energy in the belly part of the battleship. I used the wheels to convert potential energy into kinetic energy to power the entire city. A hybrid that is sometimes machine, sometimes architecture sometimes animal-like growth sometimes electrical circurity,sometimes part of the mathematical progression. (Cook & Peter 1999, p.51)



And I also designed hungry folding panels for the city to make people go out and reduce emissions. The entire walking city I designed around sustainable development and used collage technology.
The author also mentioned the connections between human situations with the design of architecture. The author suggests that the structure of cites should generate and related. Besides, a citizen could be encouraged to join in the social movements through convenience transportation. The author designed a new living area that is made up of many folding panels, which could divide up to form mobile containers and be driven off. Inevitably, our transportation system will be more efficient, and we also could reduce pollution from carbon release. I also inspired by this technology, so I designed my city transportation. In the drawing, we can see that the city is made up of many folding panels. We can go to others' homes through the panels, and the design meets my environmental protection theme. As Cook and Peter (1999,p.138) stated that so once again the pedestrian, the gregarious nature of people and their movement is uppermost in our mind and the built demarcation of space used to channel and direct pedestrian patterns of movements. From this, we can see that the direct pedestrian patterns of movements can make the environment better.


The architecture around the UTS campus I chose is the central park, which is suits for my sustainable development theme. As further researching sustainable architecture, I found that sustainable buildings are essential now. As Deviren, A. & Senem ( 2013, p.157) stated that located on the west side of Sao Paulo, Brazil, Harmonia 57 is a residential project by the Triptyque Architects. The project is offering an opportunity for bringing domestic green landscape design into architecture to create a living organism. The overall scheme and system of the studio made around the simple idea of bringing landscape and architecture together to save CO2 releases per year. After research, I am inspired by the Harmonia building. As well as in my drawing, I bring the landscape and architecture together to save energy. Besides, I set roof-mounted solar collectors to provide hot water needs. From the research, I realized that modern residential buildings have a vital impact in urban areas as they cover the most surface area within the urban fabrics.

In addition to the residential buildings, I also design public architecture in this assignment. From the draft drawing, we can see that I design a public area concerning Melbourne's Central Park. As Cook & Peter (1999, p.68) stated that the global village makes young people feel frustrated and younger people even have a suspicion that they are missing out on things that could widen their horizons. So against this is the reaction to the physical nature of the metropolis if we could enjoy it but stay where we are. So I design a park surrounded by plants is used to relieve the stress of modern people, and this park also protects the environment.

From my final digital drawing, we can see that I put the central park building in the middle. I also combined the city transportation with the resident area through the direct panel. In my final work, my refined theme is sustainable development. Besides, I set the city in a big garden, which can make people relaxed. I also applied much clean energy in my archigram. For example, I used wind energy and permanent wheels, which can reduce CO2 releasing. I also hope that with clean energy, the walking city will continue to go, making people's lives more convenient, and our environment will get better and better.


Reference list
Cook & Peter 1999, Archigram, Princeton Architectural Press, New York.
Deviren, A. & Senem 2013, The greening of architecture: a critical history and survey of contemporary sustainable architecture and urban design, VT: Ashgate Pub. Co., Burlington.
