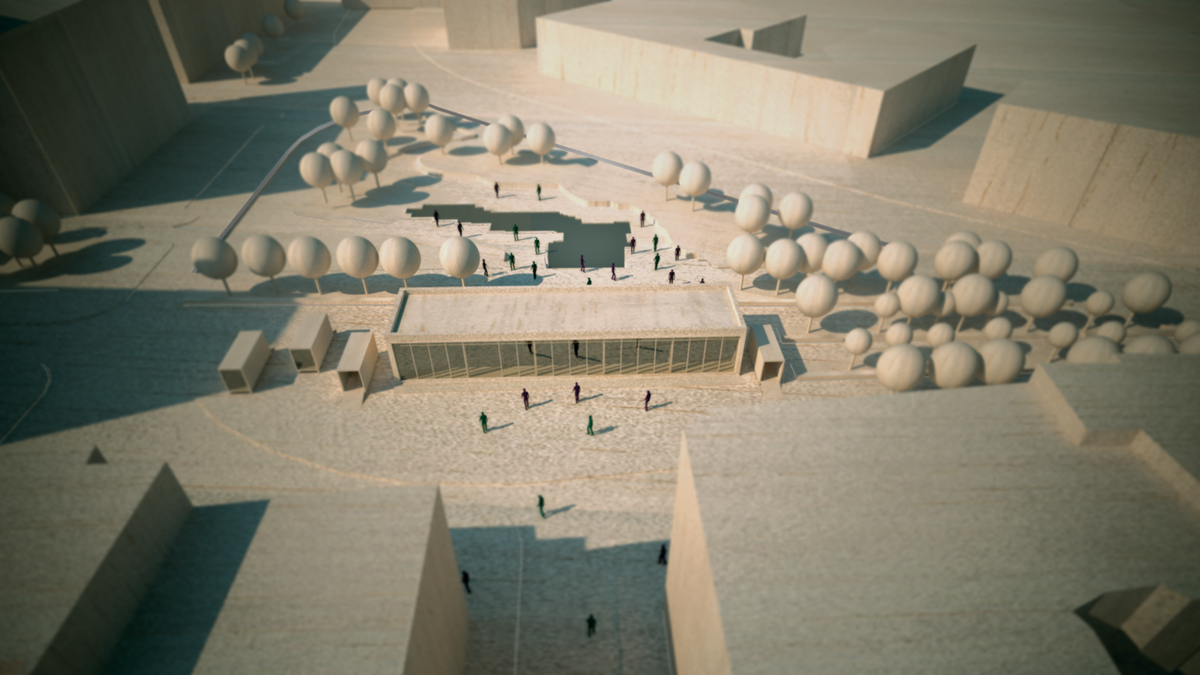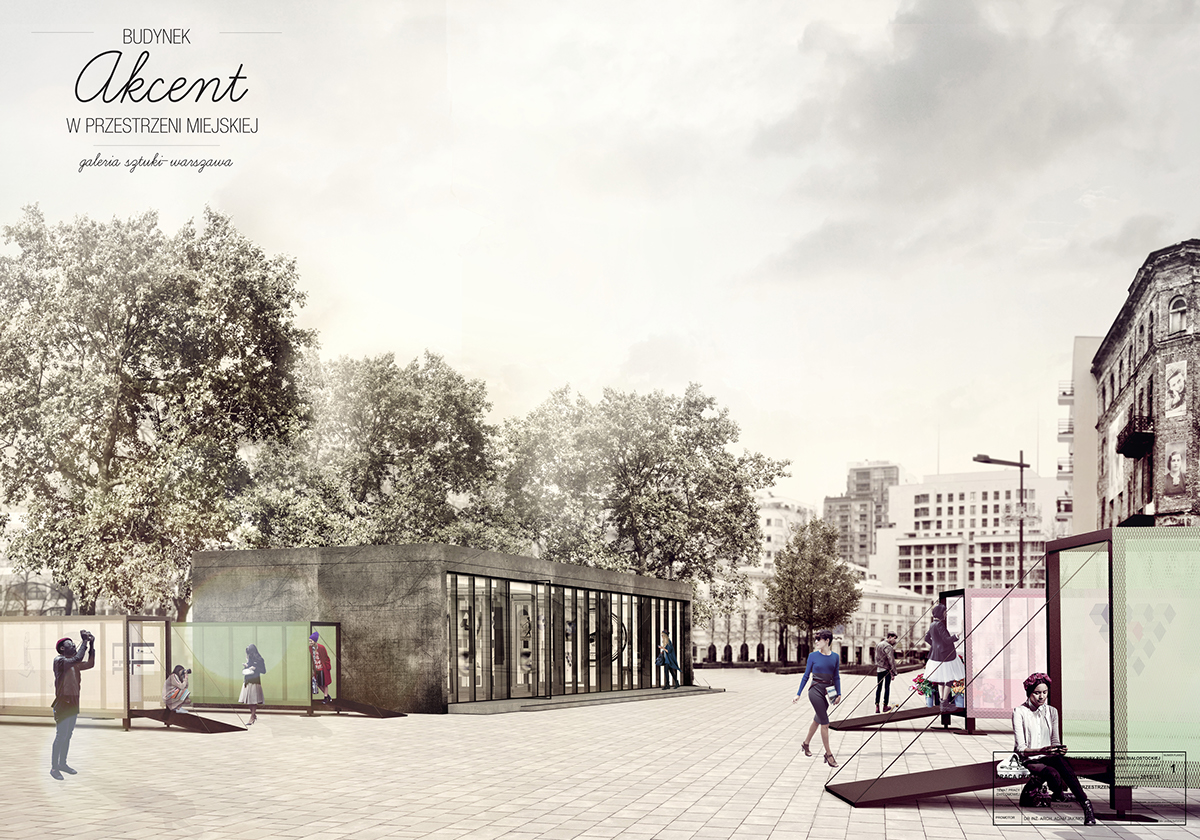
Accent is commonly perceived as point or counterpoint standing out against background. Although the above keyword implies a thing, it this case a buidling, dominating over the city, I decided to consider how to use it in the urban space.
The building designed by me is located in Warsaw. I believe that, given its specificity, this area does not require any skyscrapers nor any typical dominant heights. The very city centre, namely the Grzybowski Square which is the area I am focused on, is extremely important for the city and its history. Located in the city centre square does not attract crowds, despite its convenient location in the neighbourhood of the Palace of Culture and Science and good public transport communication routes with the rest of Warsaw.
The Building – Accent, being the subject of my work, is an art gallery with varied cultural and functional programme. This is the space created with an eye to urban people and their needs. Cuboidal, spacious building will host artists, art enthusiasts, designers, photographers, as well as Warsaw inhabitants willing to spend their time in an interesting manner. Through its mobile exhibition room, the building will create a space for fashion shows, handicraft markets or the annual Festival of Jewish Culture. The additional function of the gallery would be operating as a culture café with a common table as its central point, which would impliedly encourage visitors to spend time together. The basement, together with a leading to it ramp, being the prolongation of Prozna Street’s axis, is a space dedicated for a bookshop, art laboratory, rooms for employees and technical rooms. The construction of the building is composed of poles and bolts creating the skeletal construction filled with structural slabs at the ground floor level and reinforced concrete construction at the basement level.Due to the gallery building being dedicated to art and its consequent need for light extensive curtain walls have been designed. Meeting the needs of people wishing to present their artwork withing urban space and in order to broaden the functional programme of the gallery during Spring and Summer seasons the containers have been designed. They would be placed on the Square whenrequired. Their metal construction as well as use of lightweight insulation materials enables to position them in a discretionary manner.
The idea behind the gallery is the above-referred Accent, yet the informal one. The gallery would gather people through the designed cultural route leading from KrakowskiePrzedmieście Street, NowyŚwiat Street as well as from Parade Square. By virtue of the functional programme’s graphic interpretation placed in a metal frame the said route would focus the attention of potential spectators.
Accent constitutes not only a huge capacity, but first and foremost a change in people’s perception ofthe chosen by me, very forgotten Grzybowski Square locatedin the heart of the big city.














http://futuwawa.pl/accent_building_in_the_urban_space__ewa_zwierzchowska-project-en-414.html





