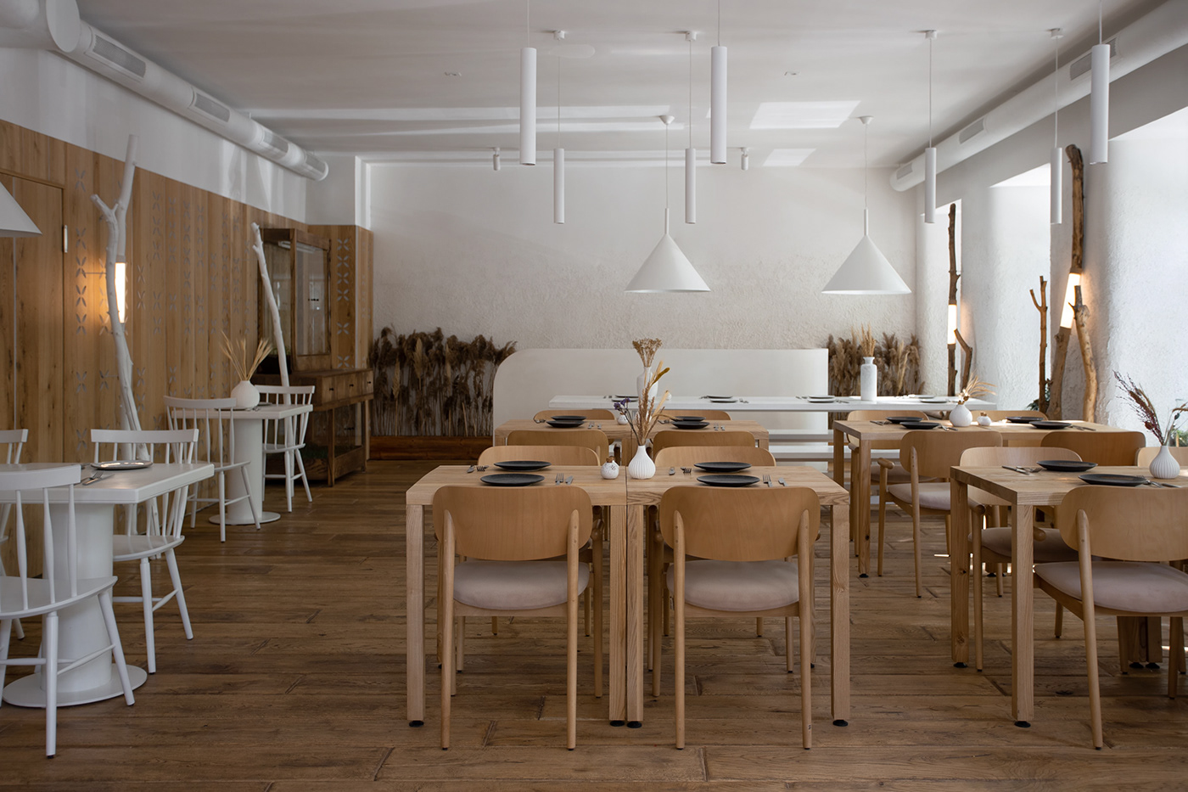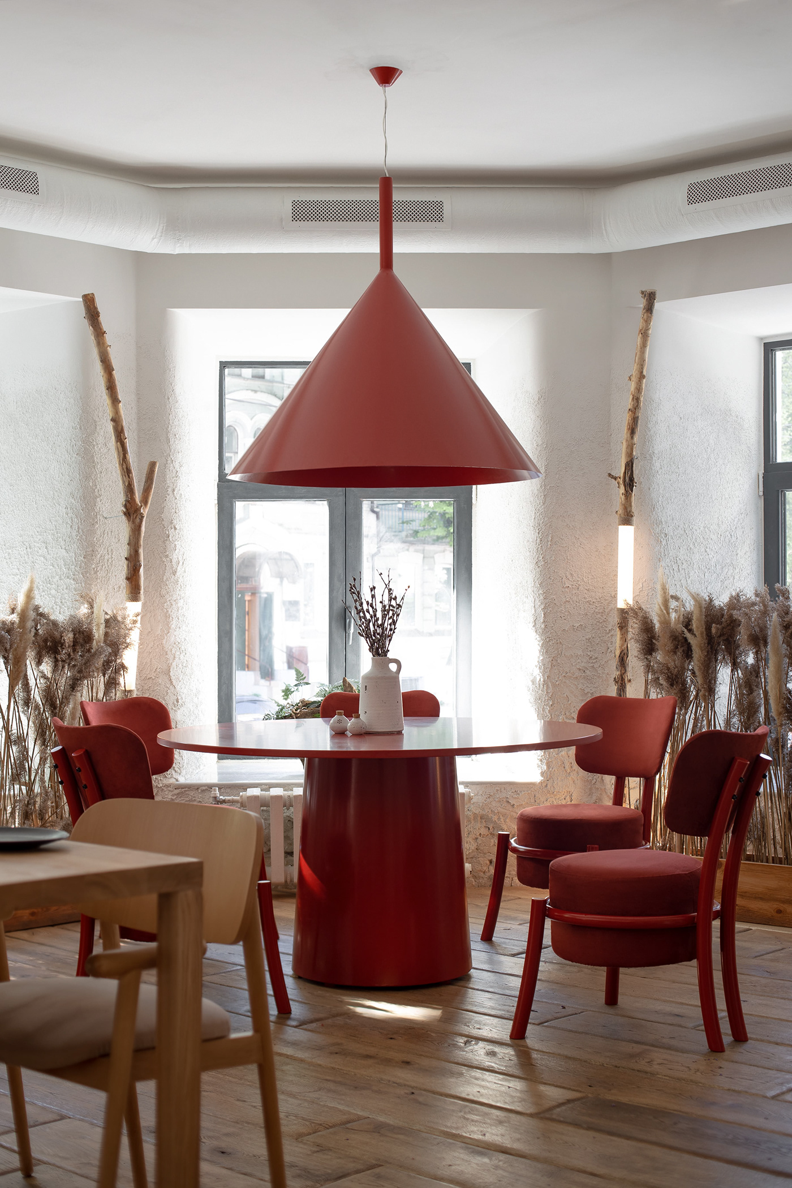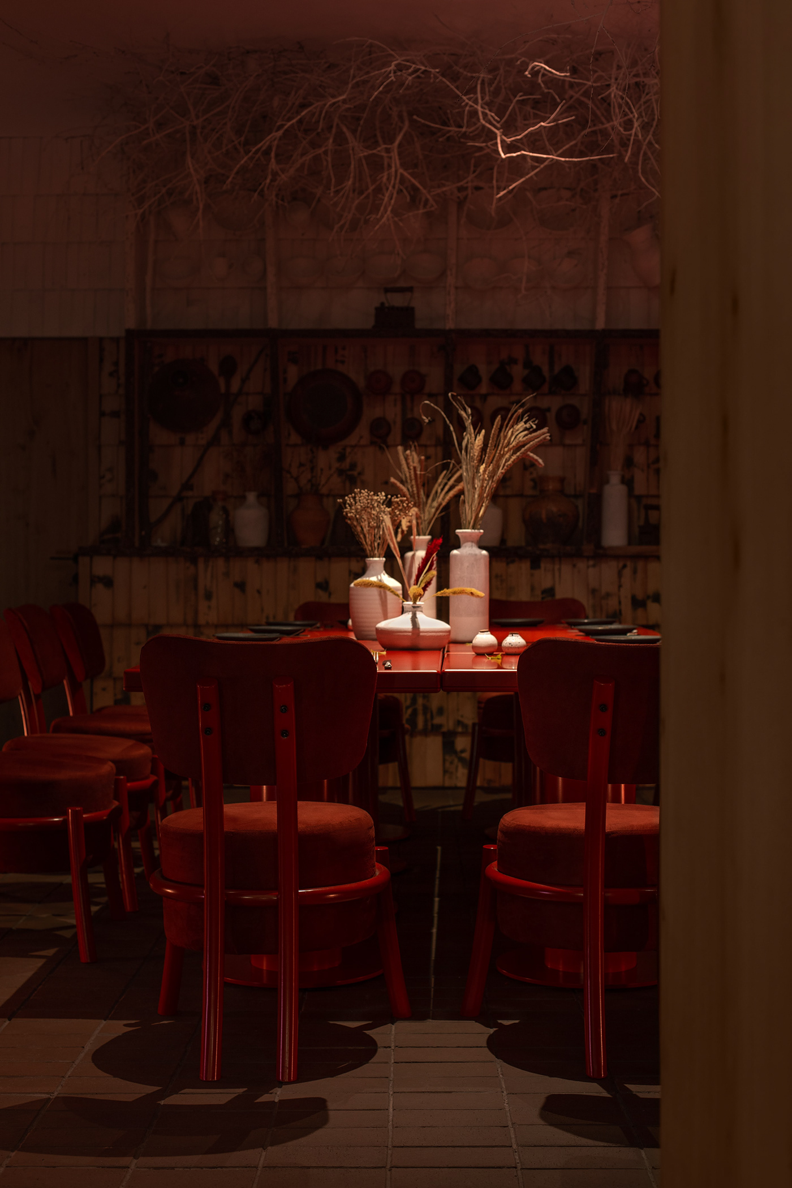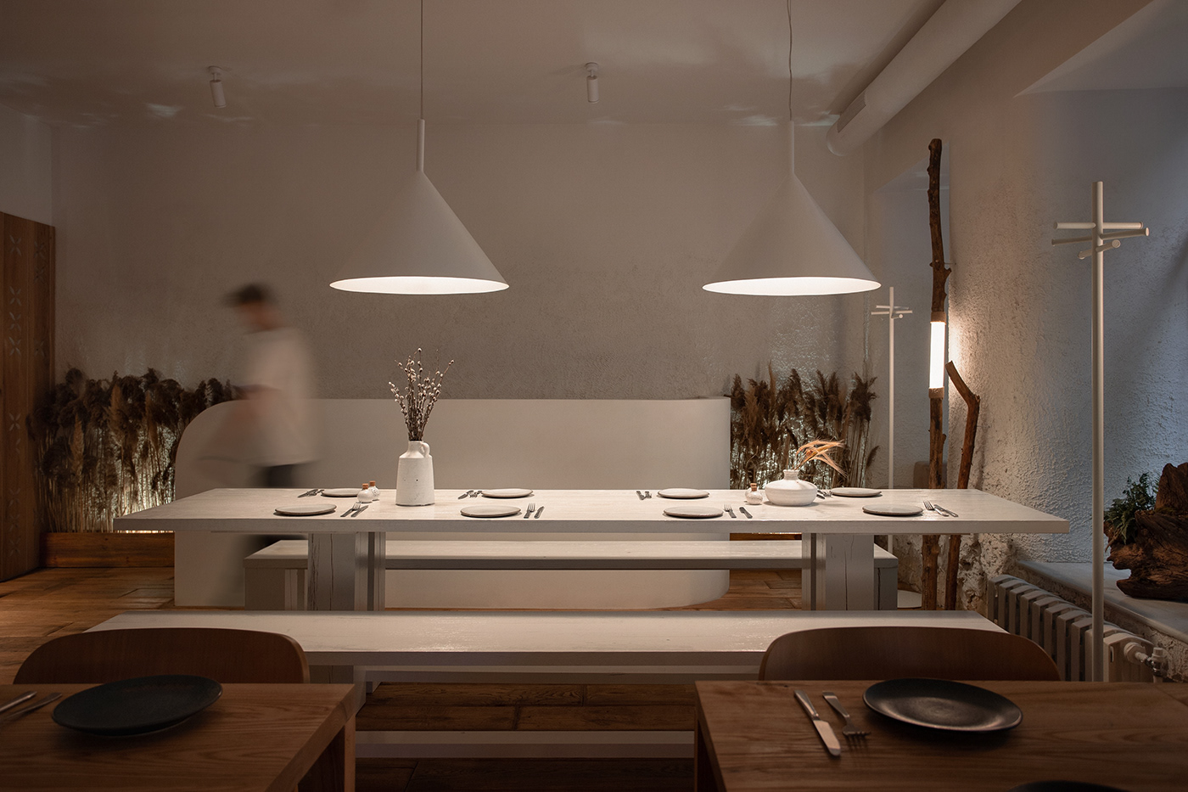100 ROKIV TOMU VPERED
Architects: balbek bureau \ Slava Balbek, Anna Kruglova, Elena Kruglova
Project Manager: Yana Laskavenko
Project Area: 260 sq. m
Project Year: 2019
Location: Kyiv, Ukraine
Photo credits: Yevhenii Avramenko
Project Year: 2019
Location: Kyiv, Ukraine
Photo credits: Yevhenii Avramenko
CONCEPT | DESIGN | DINING ROOMS | SECRET ROOM | DECOR STYLE | TEAM

CONCEPT
The concept of this restaurant, located in the historical center of Kyiv, is reflected in its name, which can be translated from Ukrainian as '100 years ago in the future'. The restaurant owners wanted to bring traditional Ukrainian cuisine into the modern interior, creating a connection between historical past and innovative present of Ukraine.


DESIGN
Furniture elements, materials and colours, while recognized as traditional, have acquired contemporary minimalistic feel. Walls, floor and furniture, for instance, are finished in light-ochre tones accented with clusters of red – a color scheme typical for traditional Ukrainian embroidered shirts. The design of a large dining table and benches is based on the old interior, but the white finish and clean lines have effortlessly incorporated it into a modern setting.


The 260 sq. meters of the restaurant area is split between two levels. The main entrance leads to the ground floor, featuring a dining room, a banquet hall, and bar area. A smaller dining room and a kitchen are located on the first floor. Natural light coming from large windows of the first floor makes the dining room light and airy.

Designed by Slava Balbek for his furniture brand propro, the red chairs BB-0 have become the bright accent on the first floor of the restaurant.


The chairs are designed by Kateryna Sokolova for the Ukrainian furniture brand MZPA.



Designing of the restaurant emphasis the use of natural materials and colors: ochre, raw sienna and raw umber of the furniture and accessories create authentic and inviting atmosphere; natural oak of the floors and wooden wall paneling add warmth to the rooms; living and stylized plants, together with the individually lit tables, give the place a fairytale ambiance.





SECRET ROOM

The banquet hall on the ground floor is designed for private parties and master-classes of the restaurant chef Yevgeniy Klopotenko. To keep it separate from the main areas of the restaurant, a folding wooden screen has been designed. It is used during private events and fits harmoniously into the design theme.


The secret room interior features strong colors (e.g., burnt sienna), natural materials, clinker tile and soft comfortable furniture. The main accent of the room is a display of antique household objects arranged on the central wall of the room. The background of the display is composed of wooden shingles salvaged during the demolition of an old house.



DECOR STYLE

The design theme reflects the main objective of the restaurant operations – to promote Ukrainian traditional cuisine through a modern and creative approach to food intake. The "Fairytale forest" became the interior design theme, featuring plants that are native to Ukraine – fern, bulrush, ears of wheat.












Photo credits: 100 Rokiv Tomu Vpered
TEAM




