Location: Kiev
Type: Office
Area: 120 sq m
Year: 2017
Design: Rina Lovko
Photo: Yevhenii Avramenko
The architect’s workshop was registered on the ground floor of a house in 1895, located in the heart of Kiev, not far from St. Andrew's Descent and Pejzazhna Alley. And in the immediate vicinity, right in the courtyard is the foundation of the church of the 12th century. You can get into the studio from the yard. Through the veranda in the style of Chekhov's times (in the past it was the main entrance to the house), the guest enters the room functionally used as a hub, uniting like-minded architects. In this format of coworking, the studio has been living for two years.

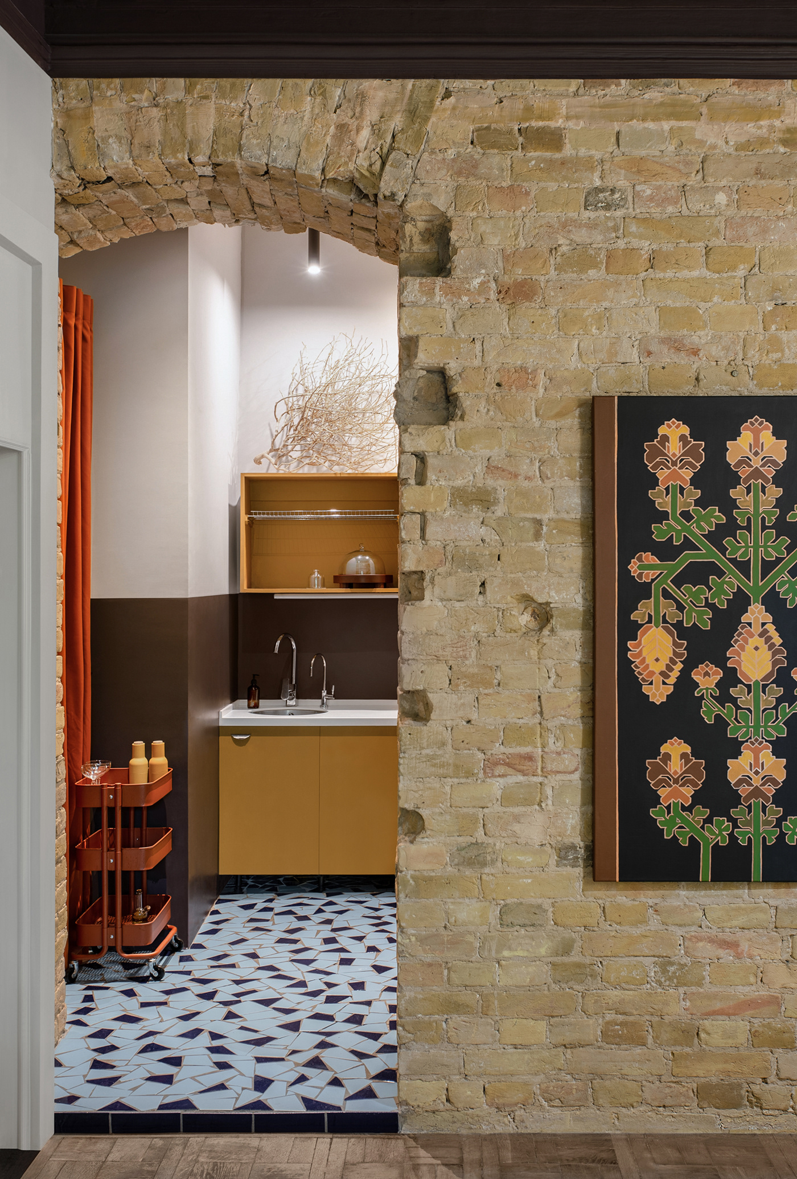




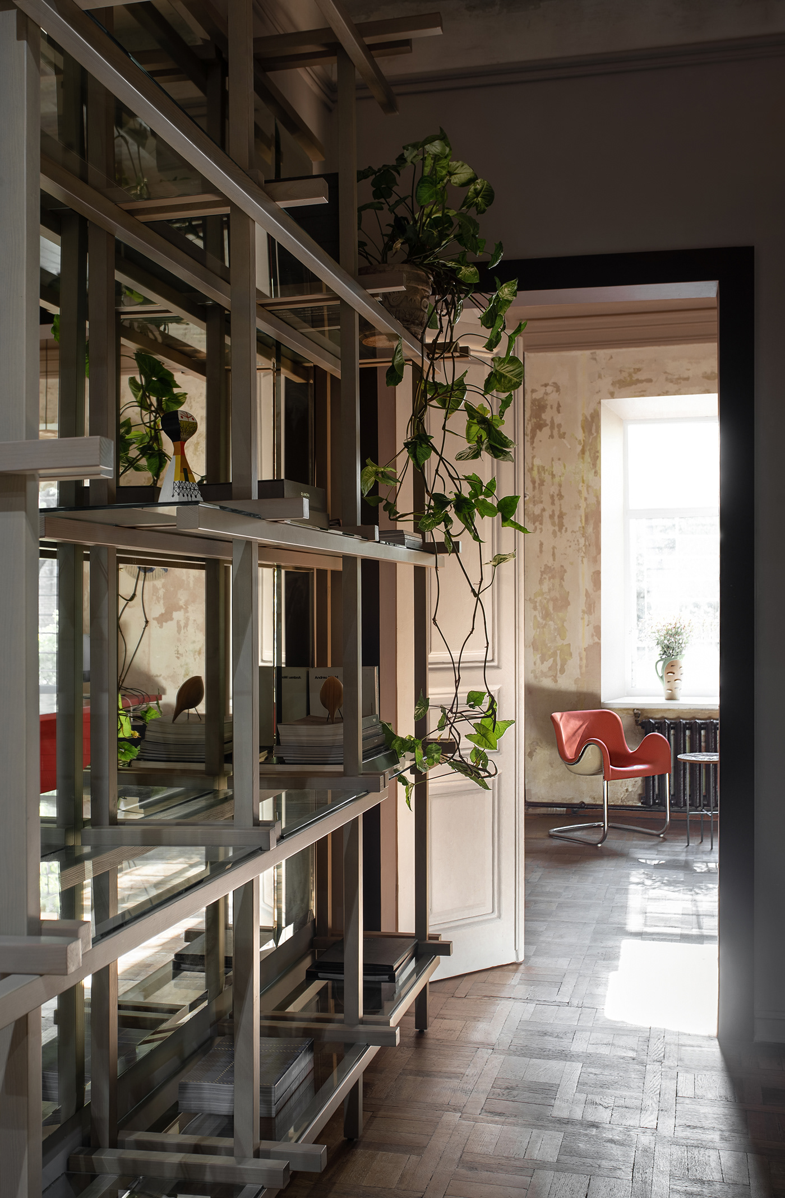




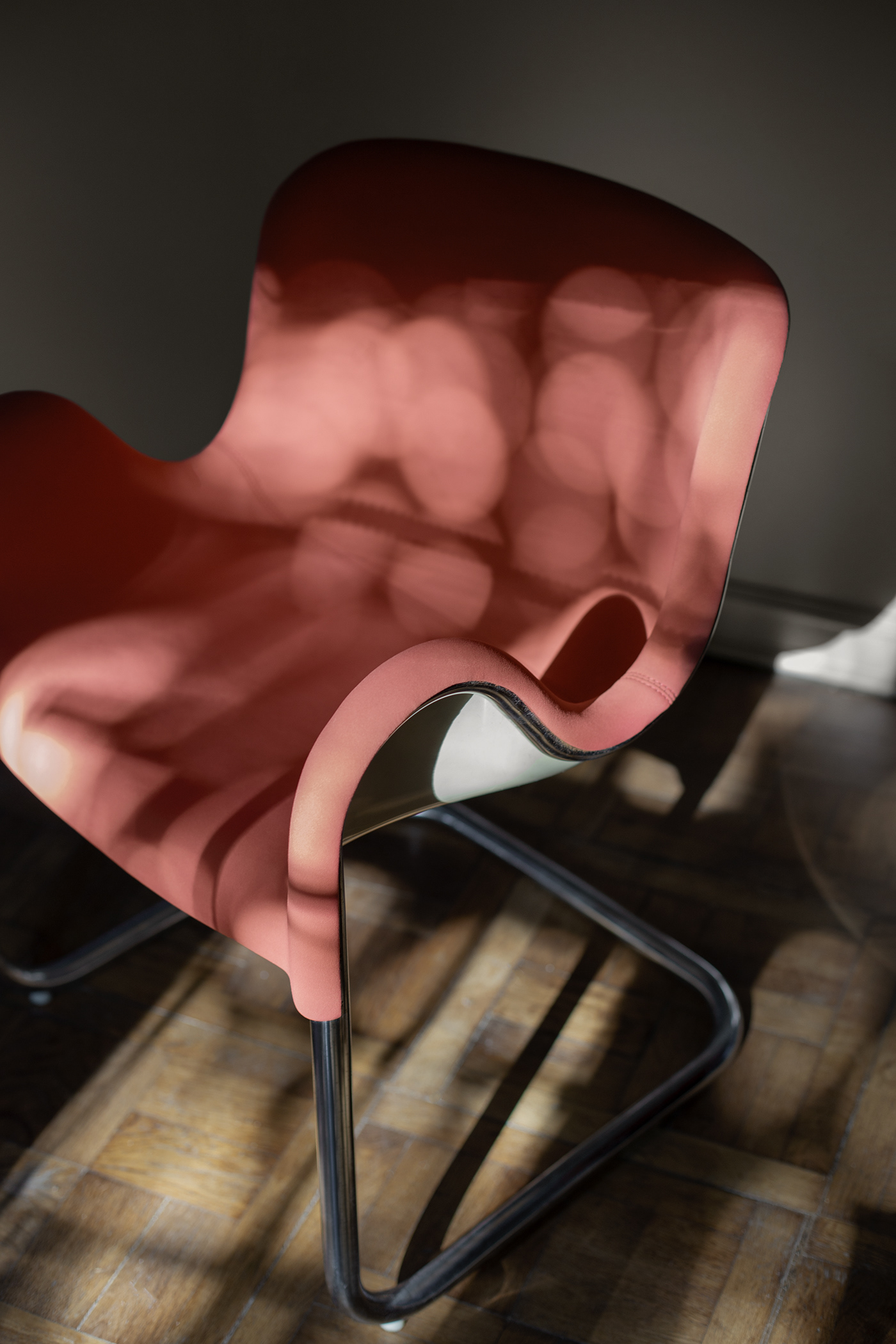

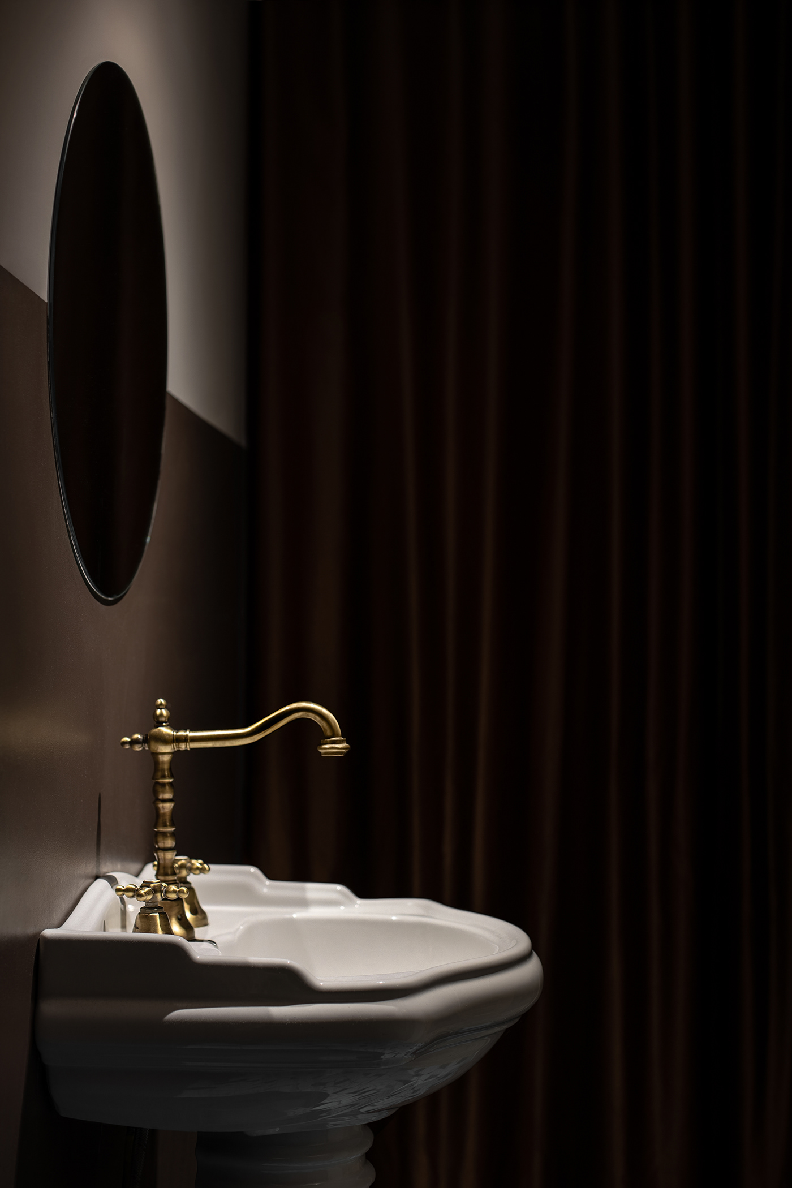

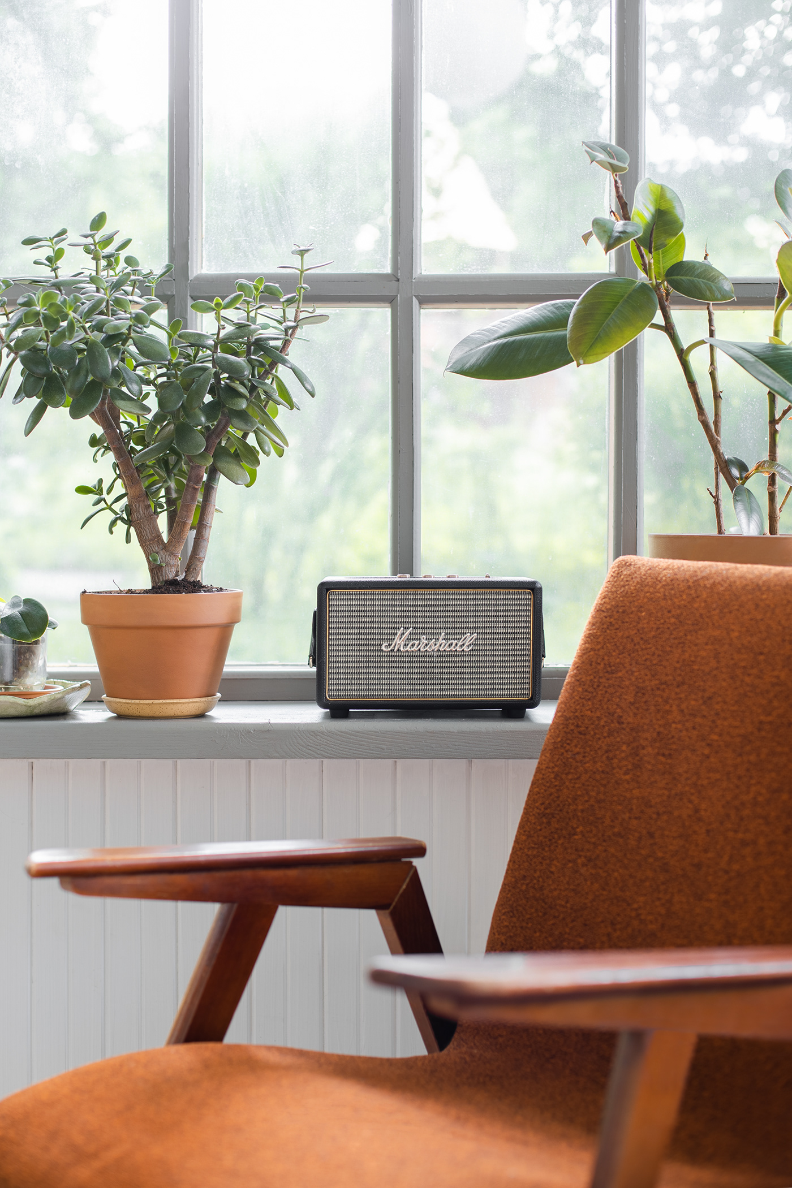




“When you come to us for the first time, you will most likely be surprised that similar places exist in Kiev. To all guests, our veranda with its atmosphere resembles European interiors and courtyards, but not metropolitan. We managed to achieve this effect using vintage furniture, an abundance of houseplants, floors made of wide pine boards, white brick walls, a round table under wicker lampshade, and, of course, a small green garden opposite the entrance. The garden is decorated with the Luna street lamp, made by Vasily Grublyak according to my sketch, ”says project architect Rina Lovko.
Having passed through the veranda, you will immediately find yourself in a chamber workspace, which in your mood resembles, rather, a creative workshop. The background for this room was chosen rather unusual – gray walls and a wine-colored ceiling. It was originally planned that the ceiling would be terracotta, but this idea was abandoned when a new palette of Benjamin Moore paints came out. As for the gray color of the walls – it is mixed from the remnants of paint in gray and white shades, which were provided by contractors.
It is in this space that mudboards are displayed on the rack: collages of samples, color schemes, trying on various materials and textures, as well as important details (dishes, door and furniture handles, hooks for towels and other accessories) that create a special mood for this or that interior.
Passing further, behind the sand-colored brick wall, you will see the kitchen (before the redevelopment, it was in the next room). Kitchen furniture facades are made of mustard-colored laminated panels. Warm mustard contrasts with the cool blue tint of the floors made of ceramic tiles laid out using the technique of trencadis, as in the projects of Antonio Gaudi. “When we started to bring down the plaster in this room, under it we found an authentic stone and a high niche in the ceiling. They decided not to hide such valuable finds, but, on the contrary, emphasize the history of the house with their help and show his age even more, ”says Rina Lovko.
If you turn right, another small workspace will open. Previously, an atelier was located here. And since there was a fitting room in this room, one of the walls was completely glued with mirrors. They gave her airiness and visually expanded the boundaries. They decided to save the mirror wall and use it as a substrate for the rack. The base of the rack is made of painted wood, and the shelves are made of transparent glass. It is functional, does not visually clutter up the space and does not interfere with comfortable movement. If you look closely, its horizontal beams have different lengths. This technique, according to the architect, added dynamism to the static structure.
Further along the corridor is the meeting room. Doors leading to the meeting room are “native”. Having survived several restorations, they became witnesses of life at home, because they were first installed in the distant 1895.
The walls of the cabinet are painted beige. To give the room a character, one of them has a vintage texture. The parquet was cycled before the studio moved and it was decided to keep it. And the batteries were painted in contrast burgundy. Meetings with customers take place behind a large red wooden table. His countertop is made of adjacent beams, and his legs are made of brushed wood, accidentally found by Rina in a carpentry workshop. The unusual color of the table was also mixed with the remnants of the paint chosen for the object, which the architect was working on at that moment.
“The interior is a continuation of the architecture of the house, as well as a manifestation of the character, emotional portrait of the customer, his personal preferences and lifestyle. These are the main aspects that I pay attention to in my work.”, Rina shares.
Bol'shaya Zhytomyrska 4-V


