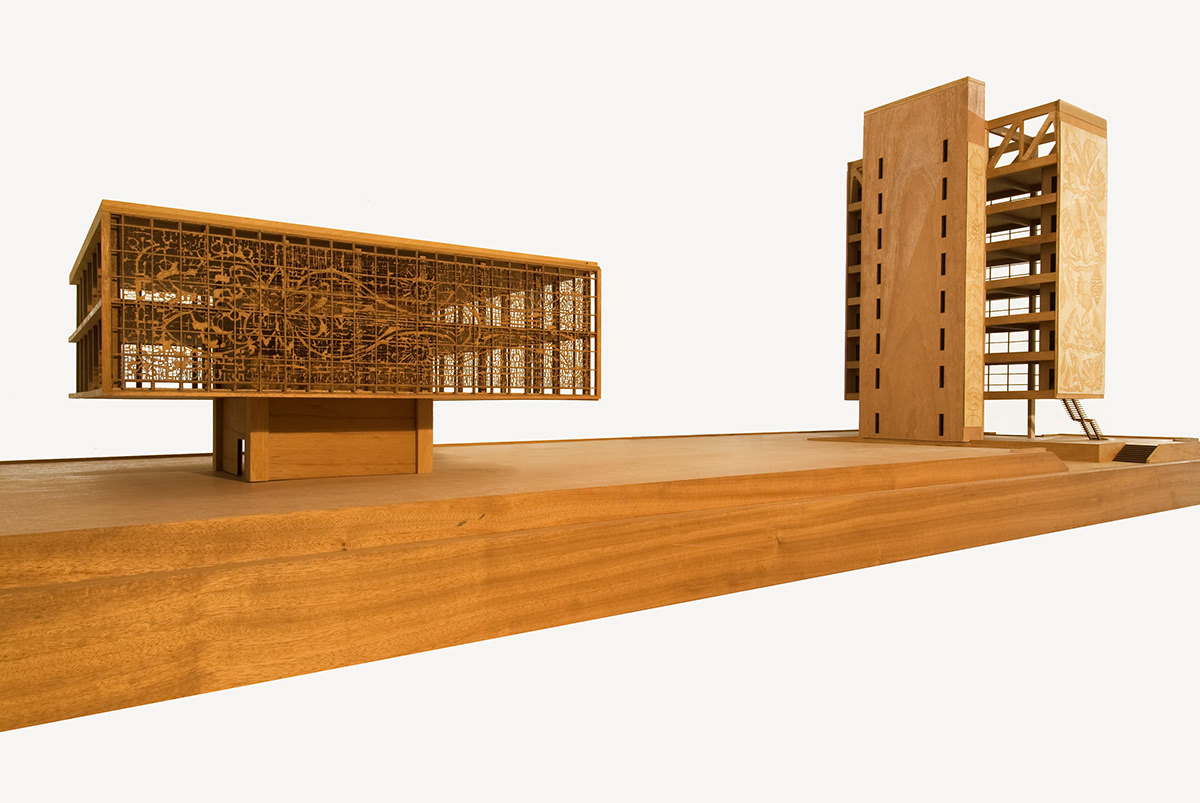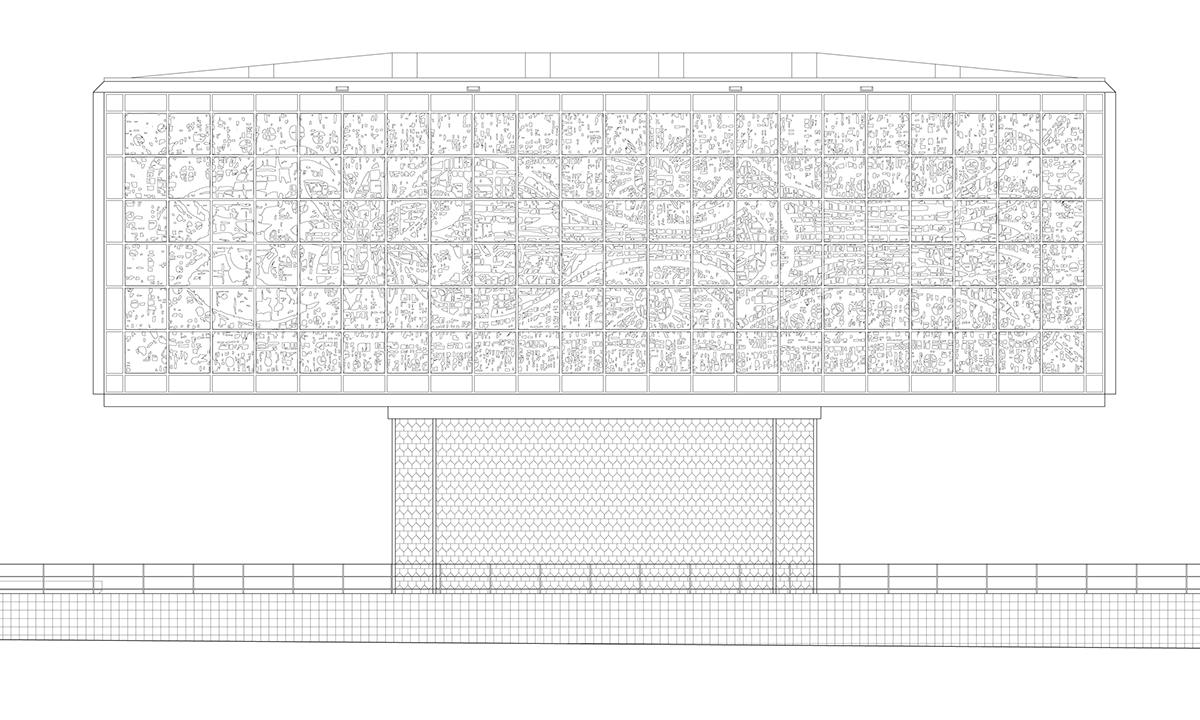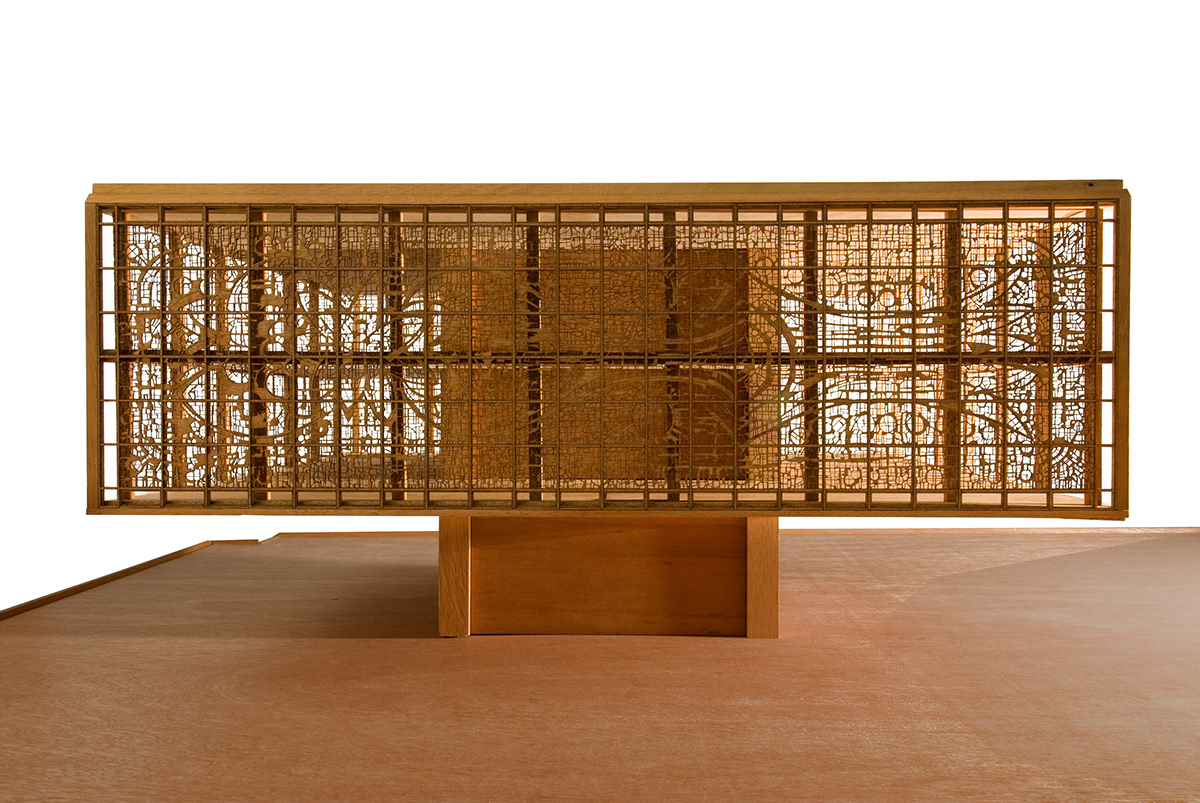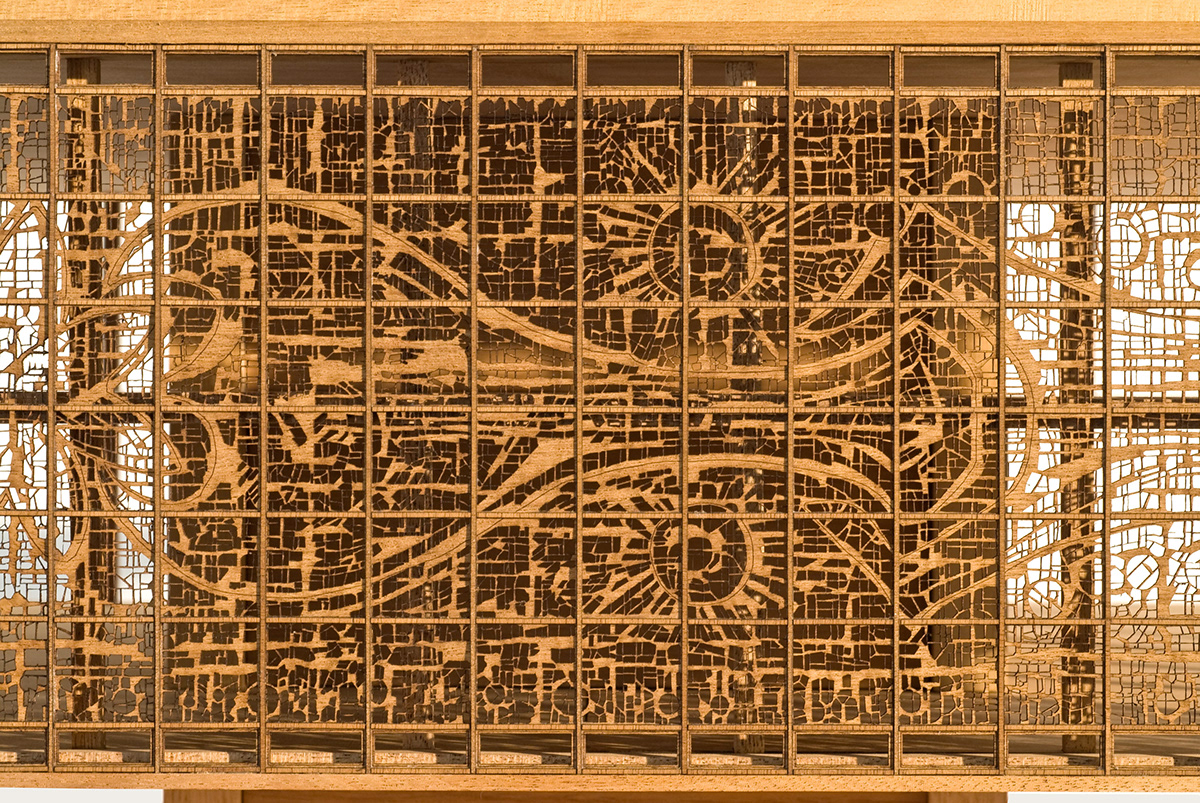Bacardi Building Annex Model
I believe that we should make a concerted effort to preserve a place's most unique architecture. The model featured here was constructed as a group effort of students and professionals concerned about the future of this historic landmark.

The full model with the annex pictured on the left and the main building on the right. The base it sits on is approximately the size of a standard interior door.
The Focus
I worked primarily on the building's annex, and focused on the intricate stained glass detail of the annex's curtain wall, represented in the model as a patterned screen.

Photo of the Bacardi Building Annex located on Biscayne Blvd and NE 20th St. in Miami. #NoFilter. This photograph was actually taken in the 1960's. I'm appreciative to the author, and I do not take credit for it.

AutoCAD elevation of the model pre-construction. The stained glass details were traced over a photograph of a single stained glass facade, and sized according to the team's measurements of the overall annex model.

The finished elevation of the Annex model. The AutoCAD elevation in the previous image was laser-cut onto a mahogany veneer, which was then reinforced by a grid of 1/16" mahogany strips that acted as the window frames.

Closeup view of the stained glass detail on the model.


