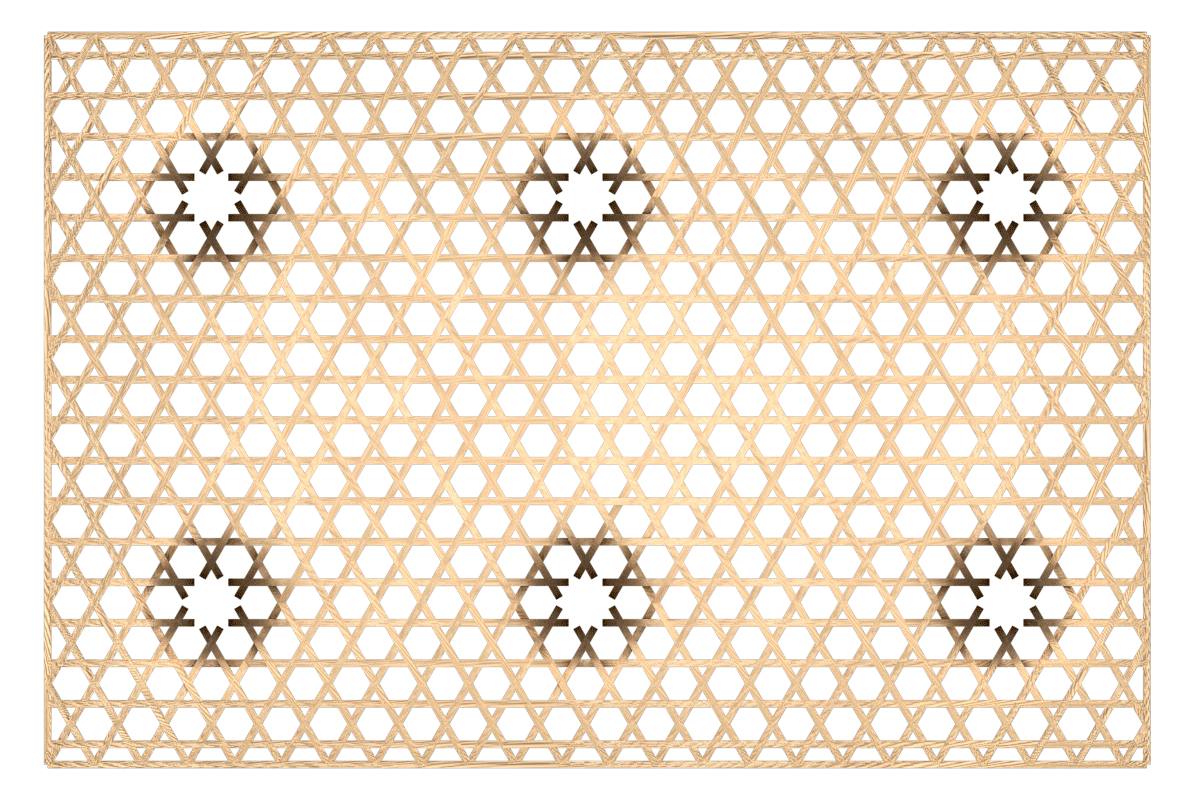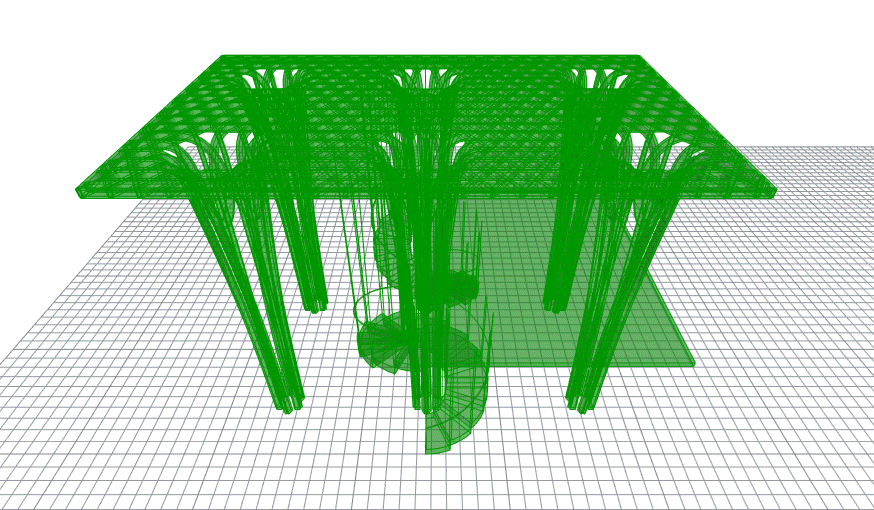L'HEXAGONE
Parametric pavilion based on harmonic geometric patterns

I've always been fascinated by geometric patterns and the sense of harmony, lightness and subtlety they inspire. They've been widely explored throughout history, present on the art and architecture of many different civilizations - the ancient Greek and Egyptians, the meso-american civilizations (Mayans and Aztecs), sino/nippon empires and specially the Islamic world. The mathematical aspect behind them often stirs my curiosity and inspires me to try to recreate them in the grasshopper environment (which is maths and geometry oriented after all).
For this project, I was inspired by the work of japanese architect Shigeru Ban, which combines the aforementioned geometric patterns with woodwork - something the japanese have skillfully mastered throughout their entire history.

The idea behind this project was to recreate Ban's trademark hexagonal Star-of-David-esque grid arrangement and work with some geometrical projections and extrusions to create columns that could potentially support a slab structure and helicoidal staircases. I tried to use as much parametric modeling as I could, so that in the end only the lighting and the slab railings used a bit of manual modelling. The background plan structures (sphere lattice trusses, sinusoidal concrete hall and spiral sculpture) are all parametric as well, conceived from leftover code I had from my grasshopper self-taught training period.





The Approach

The base element for the project is the star grid, for which several methods of generation exist. Its fundamental underlying geometrical form is the triangle. Creating a triangular grid is an easy task on grasshopper, but the subsequent manipulation of the grid's elements to create the hexagons and merge all the adjacent linear members can be a bit tricky. I chose a different approach consisting on using the pure trigonometric dissection of the grid's structure to create the 3 lattices of parallel lines that compose the grid: 2 symmetric sets of diagonal lines and one set of horizontal lines bounded by a 30x20m rectangle, as can be seen in the animation above.

The next step involved the creation of the columns. It was done in a pretty straightforward way by defining their height and creating arrays of points that would be manipulated using grasshopper's graph mapper to create the ideal revolution profile. It is important to create these structures in a parametric fashion to allow for an easy manipulation and finding the ideal form that works with the next step: the projection of the grid onto the structure. The parametric approach allows us to try different forms and adapt the structure, since a slight change in the revolution profile curve can generate a projection that is not cohesive.

Once the overall structural forms were created, a simple rail extrusion can be used to create the beam profiles.
Since these first steps were less challenging than what I was expecting, I decided to play a little bit more with the geometric patterns and was able to generate a second grid based on manipulation of the first one, which could be displayed in a stained glass arrangement on the ground floor.
Since these first steps were less challenging than what I was expecting, I decided to play a little bit more with the geometric patterns and was able to generate a second grid based on manipulation of the first one, which could be displayed in a stained glass arrangement on the ground floor.



At first I wanted to superpose the pattern on top of the structure to be able to play with the sunlight projection, but the overall mix of colours projected in the pavilion's space was detracting to the subtlety I wanted to achieve, and the original grid would be less prominent as we can see in the images above. It remains an interesting possibility nonetheless.

The last steps consisted of creating the mezzanine slab and the helicoidal staircases leading up to it. As mentioned before, I tried to keep the process as parametric as possible, and I managed to do so up until this point. I won't go into detail on the generation of these components since it is reasonably straightforward to figure it out from the animation above alone.

The very last parametric components added to the project were the mezzanine railings, although the swirly profile was drawn by hand and imported into the grasshopper parametric environment so that the array of components can be created more easily and precisely. Having most of the elements that would be rendered inside the project actually helps reduce the rhinoceros project file size, since some rendering engines have their components integrated into grasshopper, which avoids having to bake every single object into the project.

Figuring out how to achieve what I wanted with this project was very interesting overall. While some of the end results were not previously intended and mostly a result of my curiosity and a bit of chance work, The end result was very satisfying and surpassed my expectations for what I initially wanted to achieve. I look forward to exploring other kinds of geometric patterns in the future.





