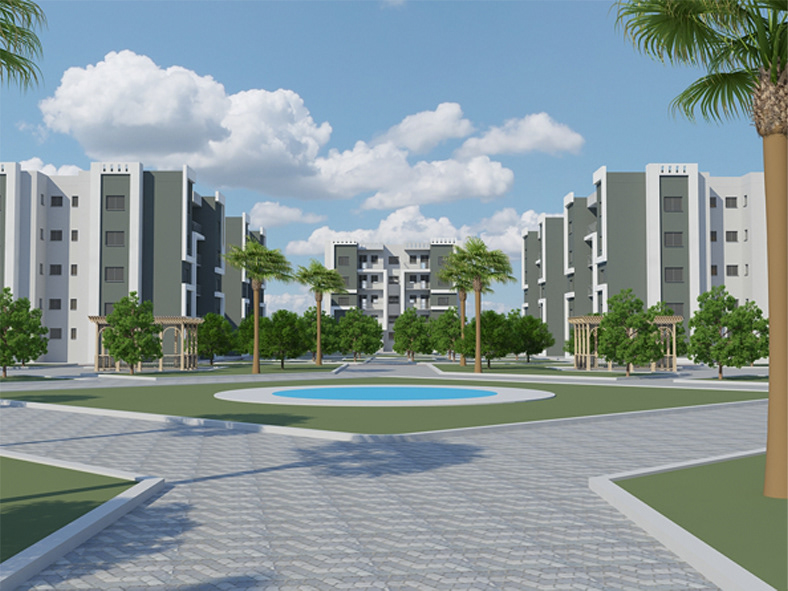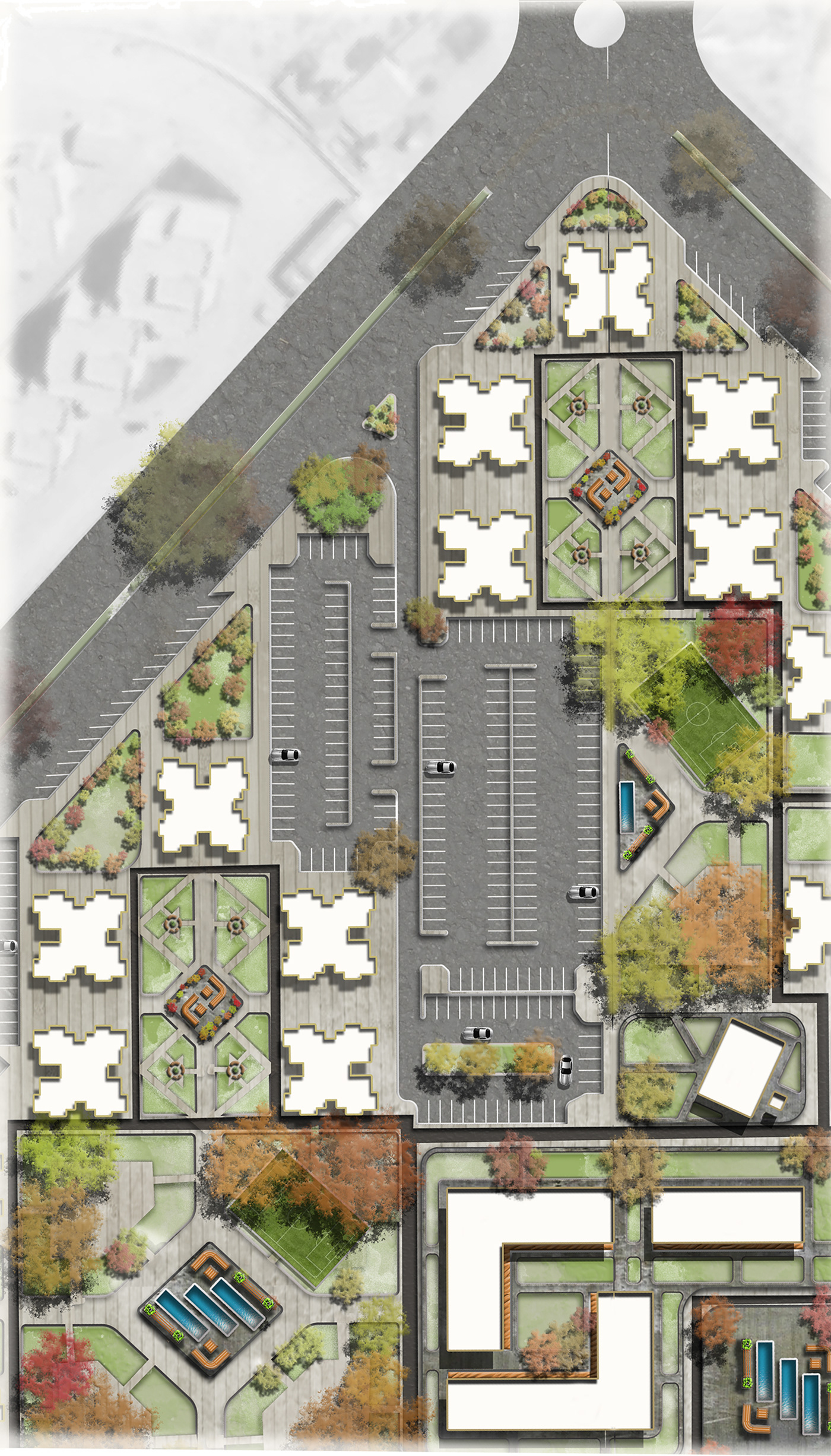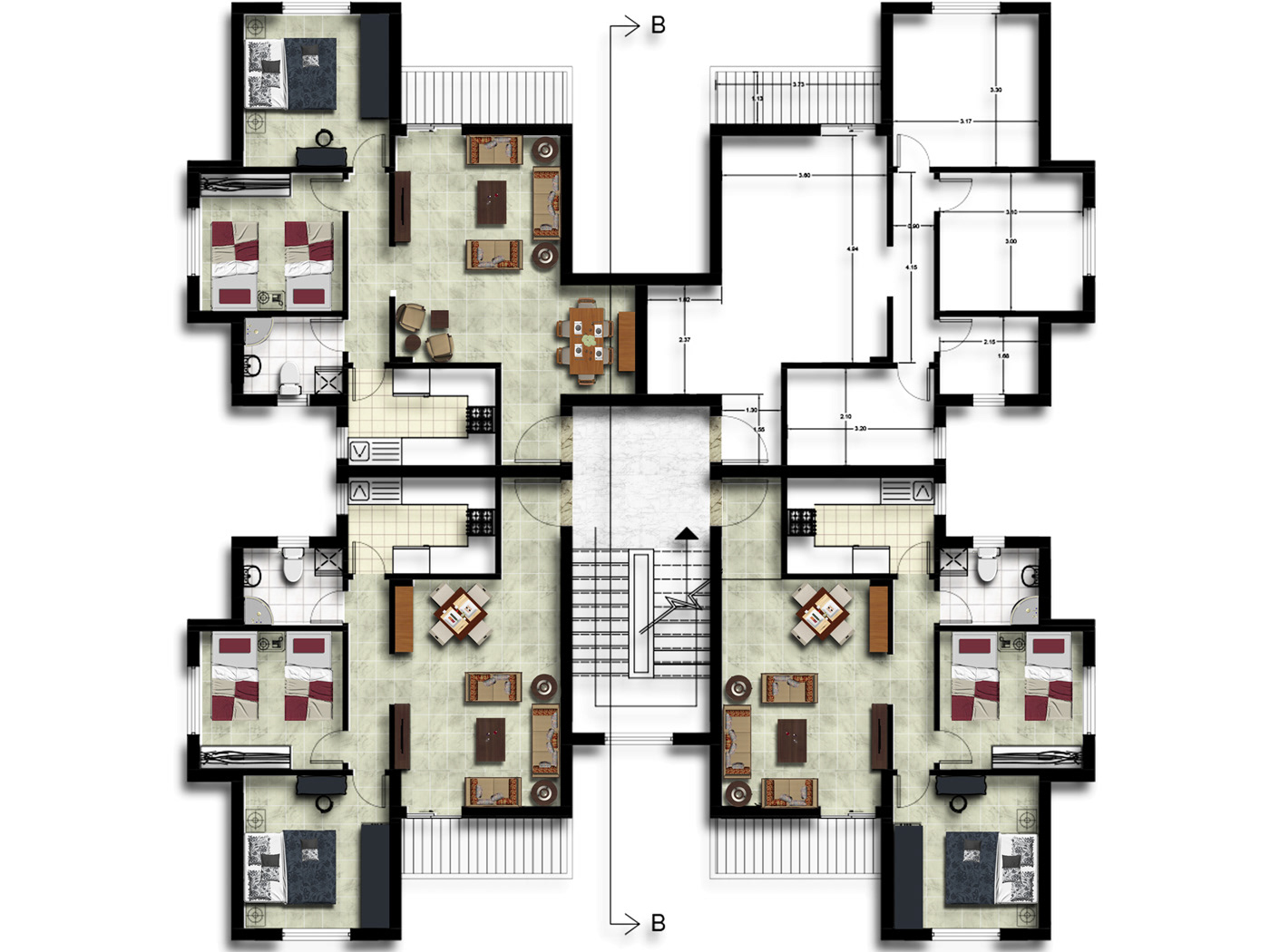
Group Project by:
Karim osama Hassan Bakry Gamila Ehab Mohamed Lojayna Mohsen
Omar Mohamed Mostafa Mohamed Helal Mahmoud EL-Zayati
Mohamed Adel Wahba
Project Grade: A (Excellent) 95/100
under supervision : Prof.Dr.Ashraf Kamal

Site Analysis








3D Shots

Neighborhood Layout Detail

Site Section Detail



60 sq.meters Ground and Typical Plans

85 sq.meters Ground and Typical Plans

60 sq.meters Units Building Elevations and Section

85 sq.meters Units Building Section



