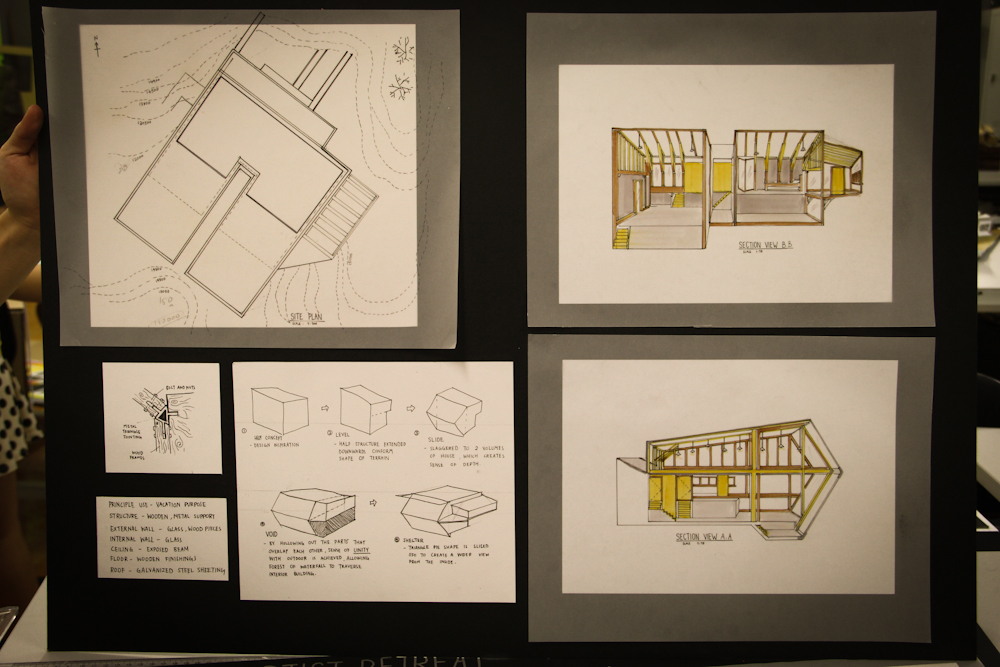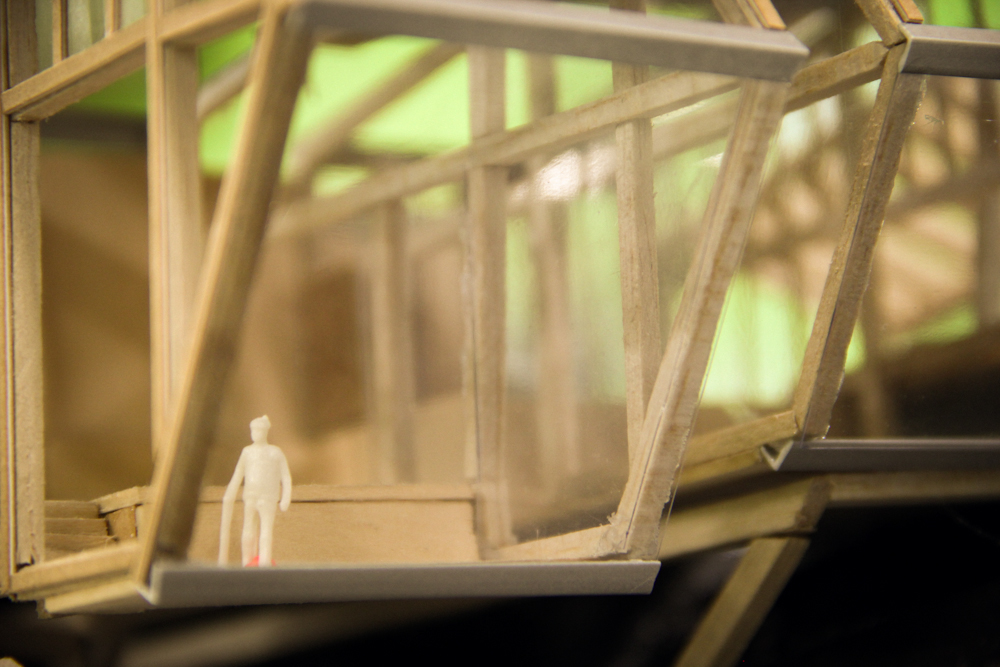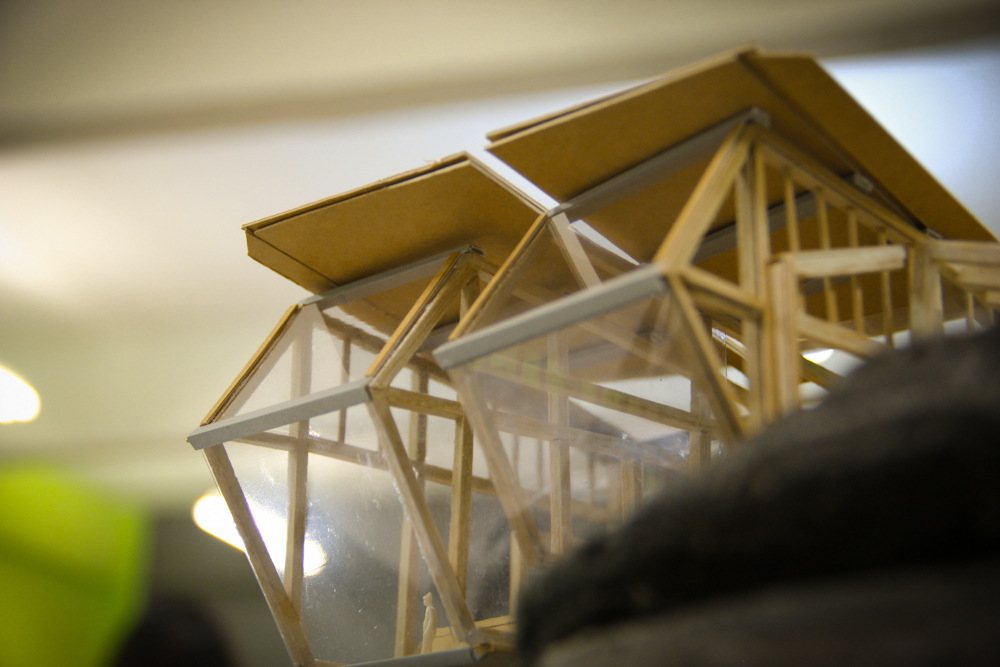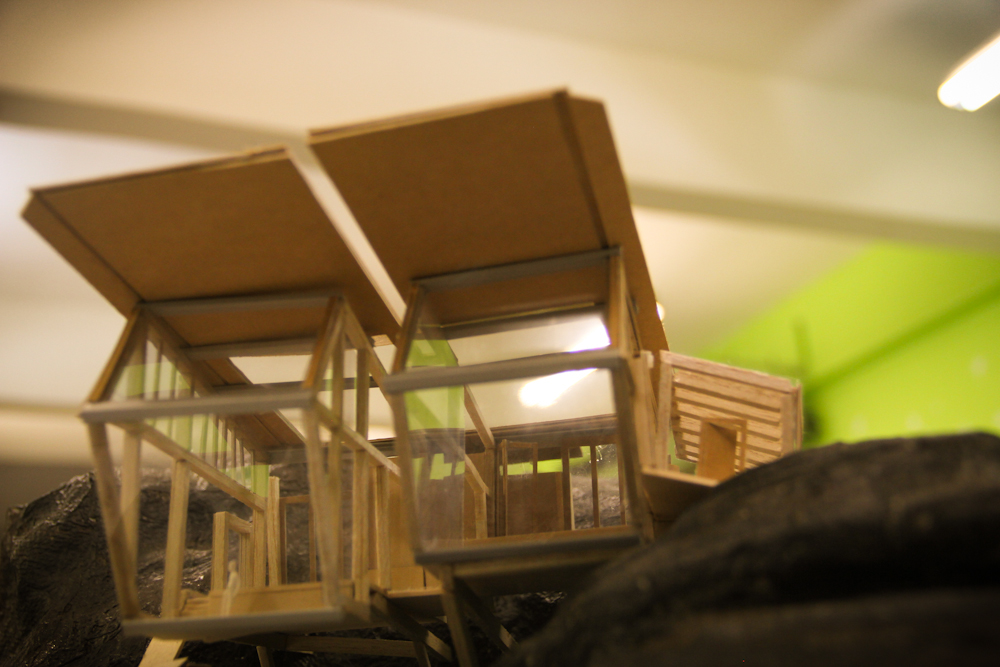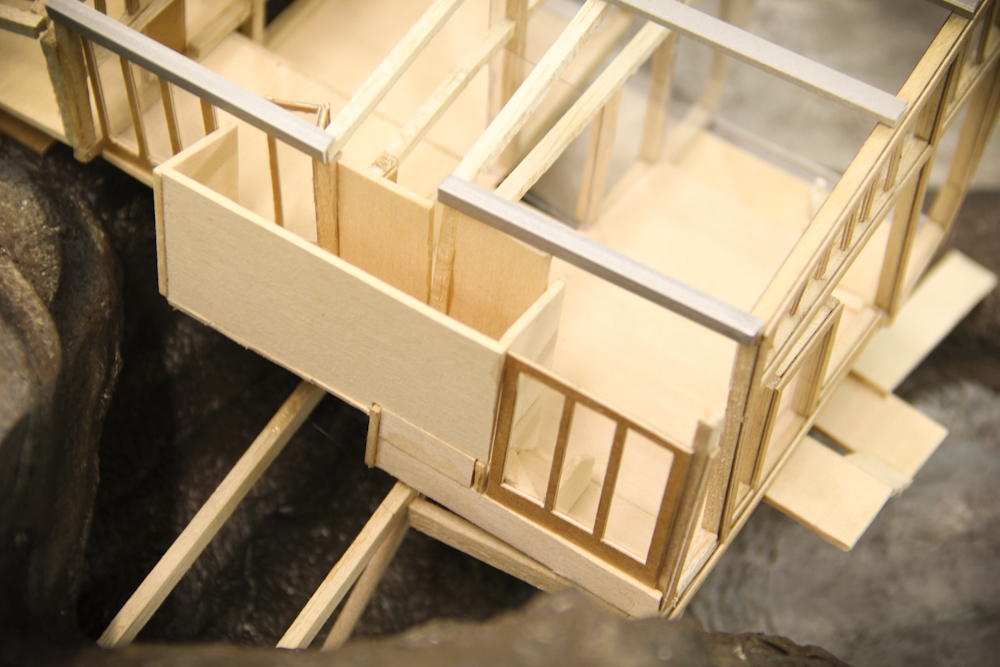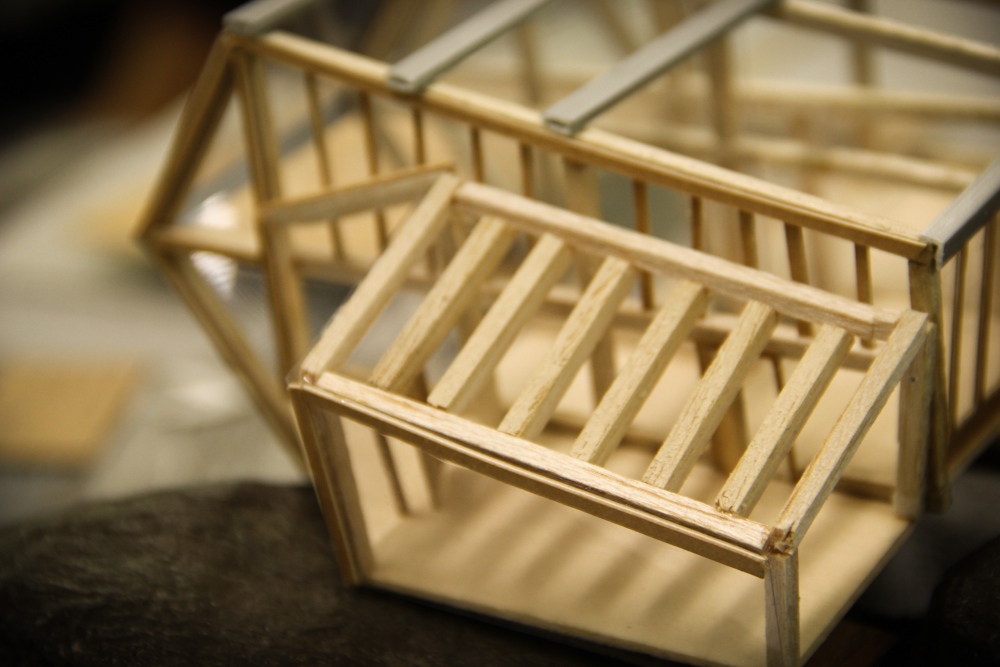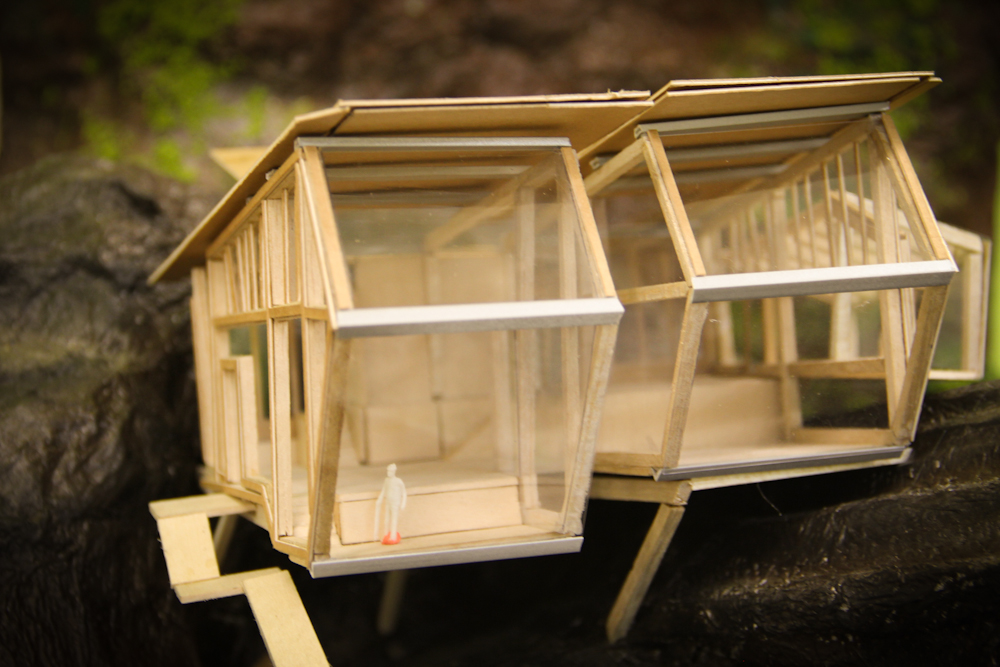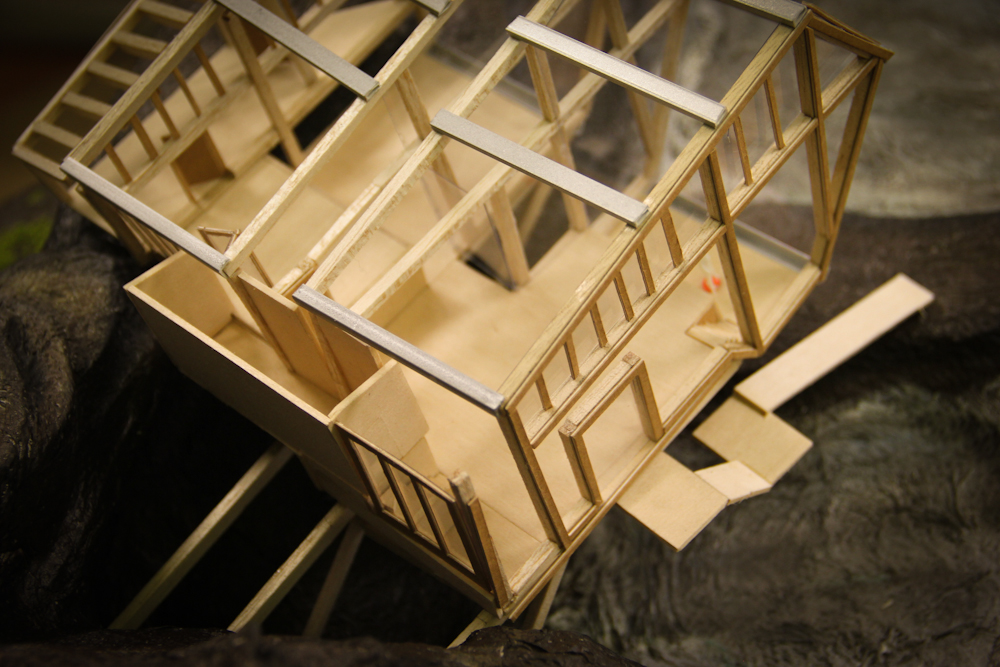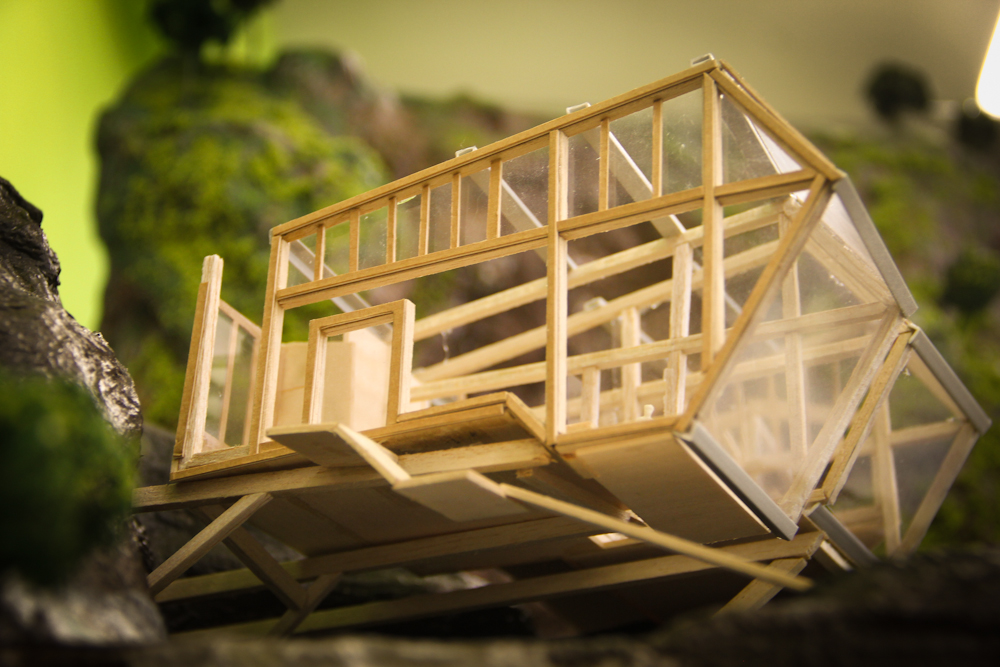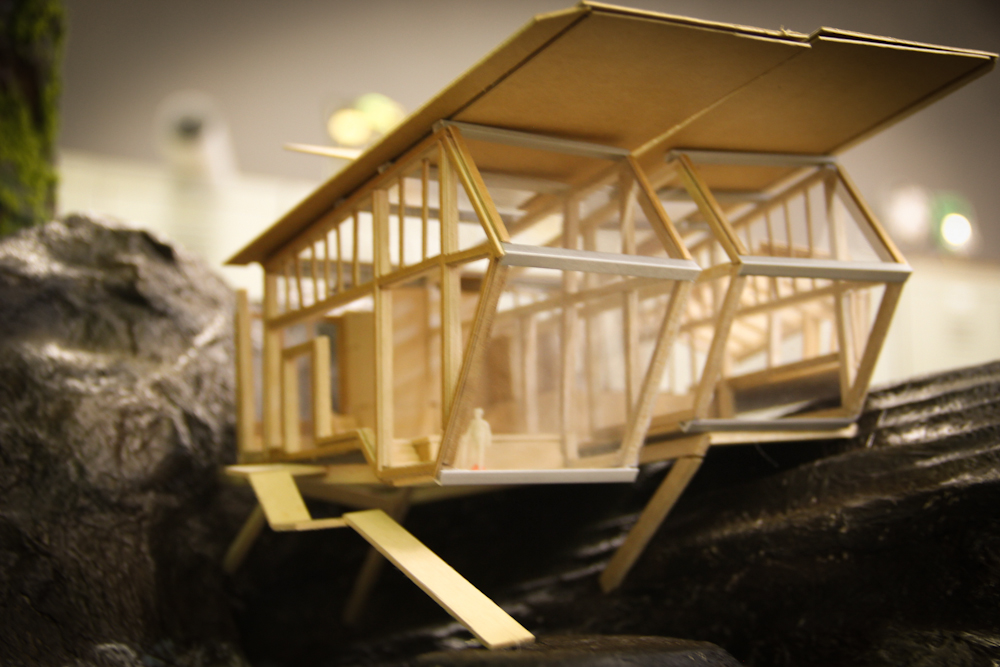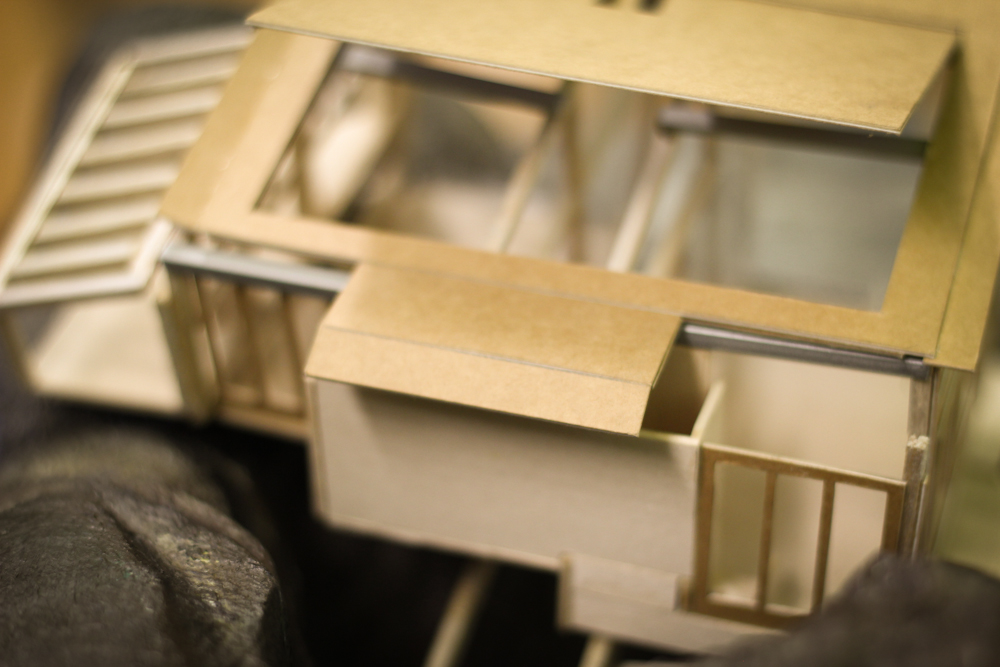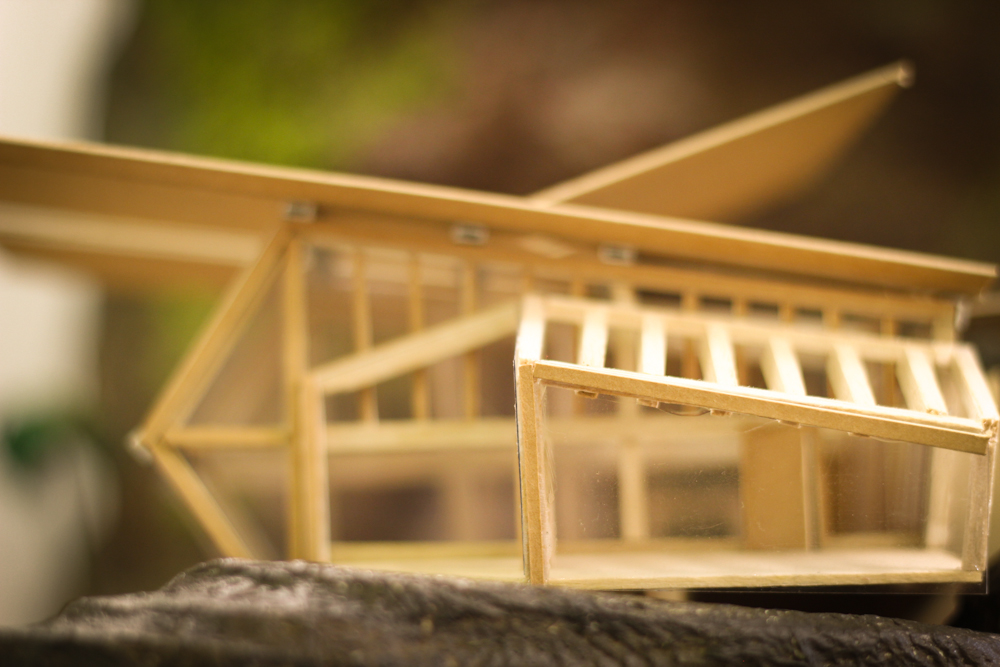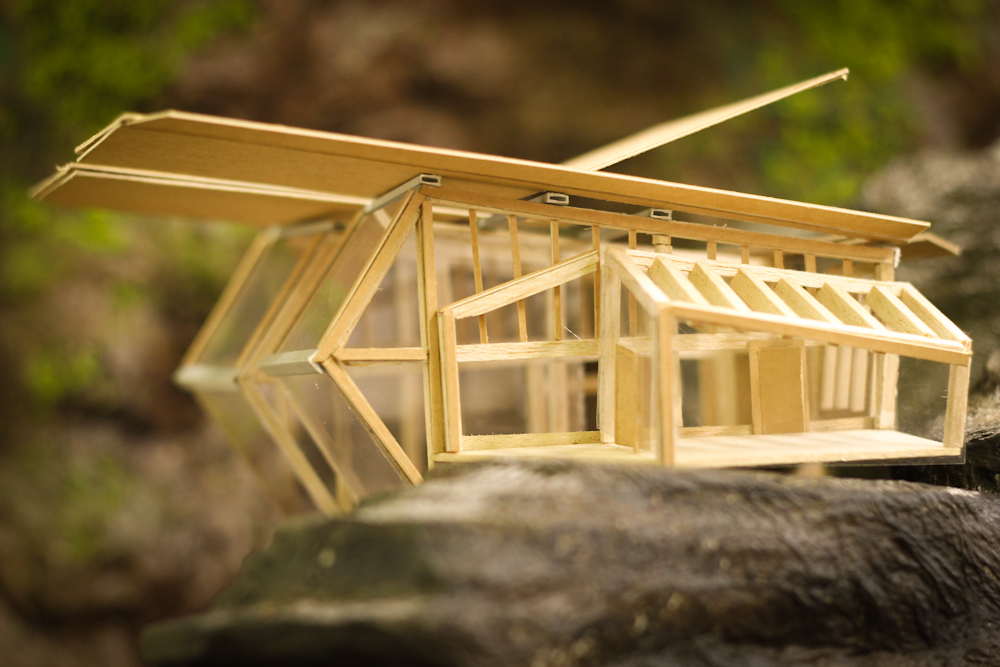Based on a simple design concept of a hut shape transformation, this retreat house designed with the main intention of providing a comfortable space for vacation and relax purposes. The designated site is located at the south side of the waterfall site plan.
These are some of the first few design sketches, concepts and inspirations of the retreat house.
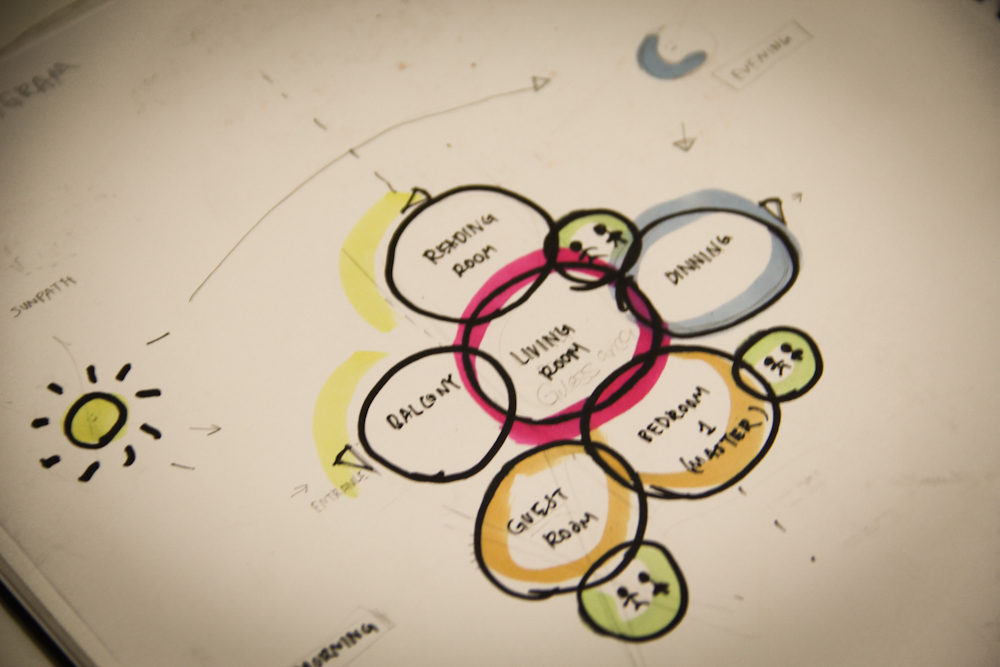
Bubble Diagram Planning
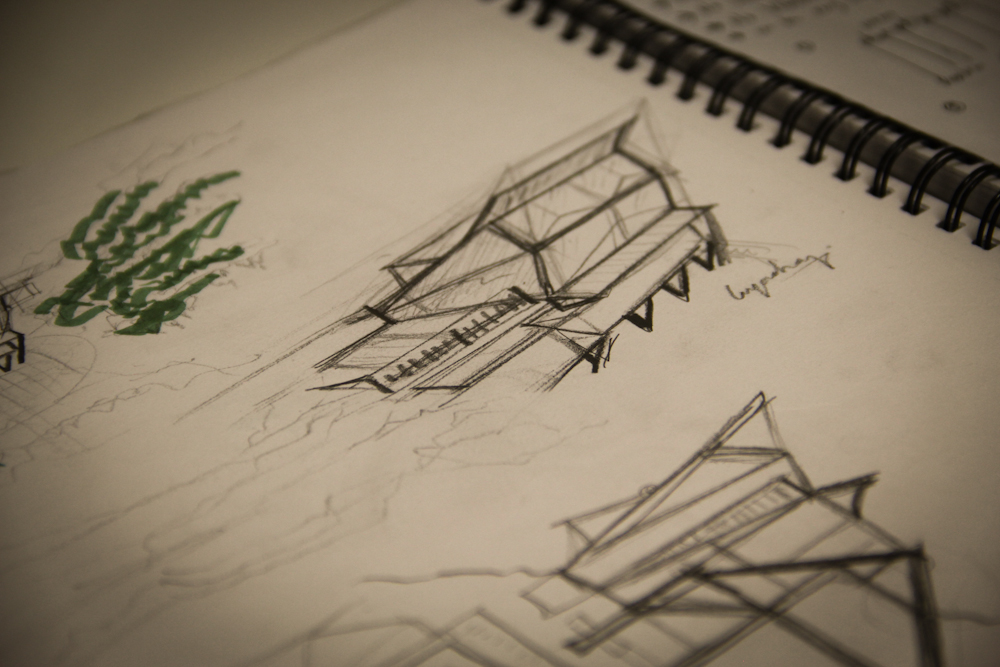
First few sketches of design

Inspiration from the study of Villa SSK building
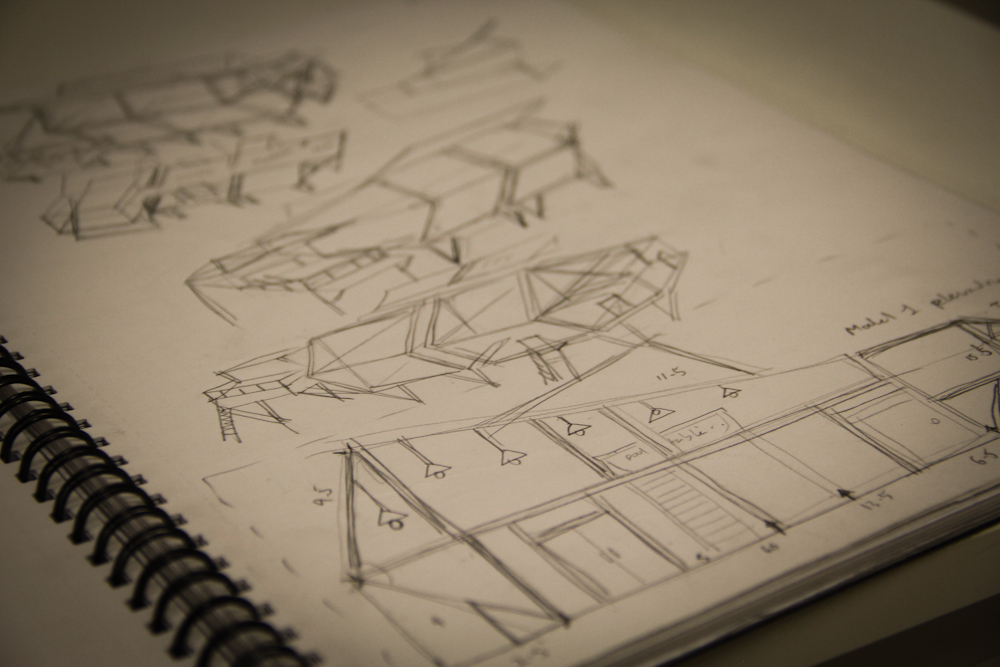
simple sketches and drafts of conceptual designs.

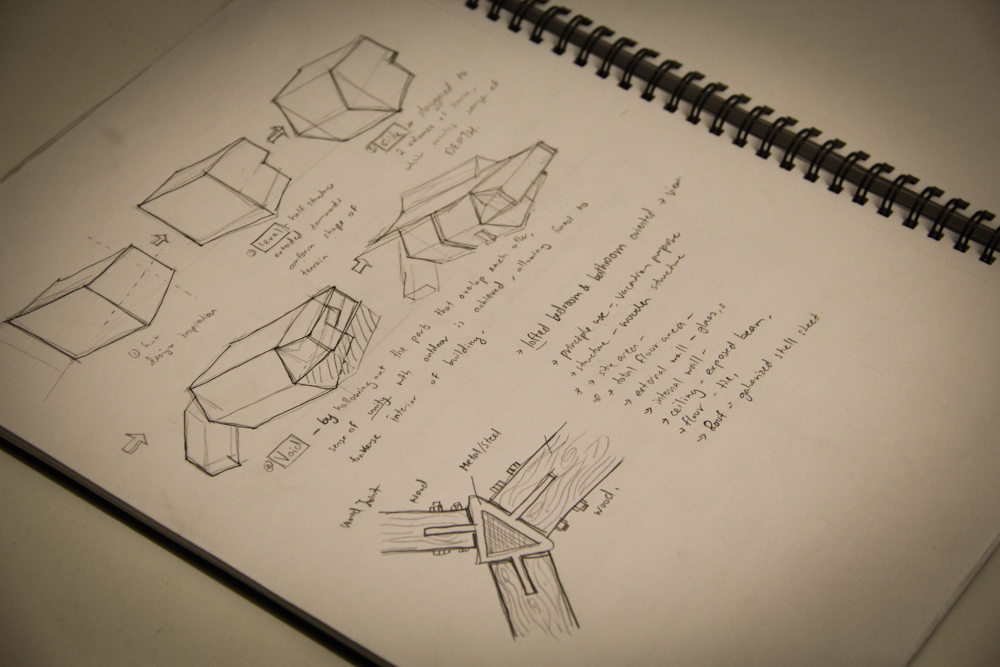
Concept design and specific wood joints for supporting systems.

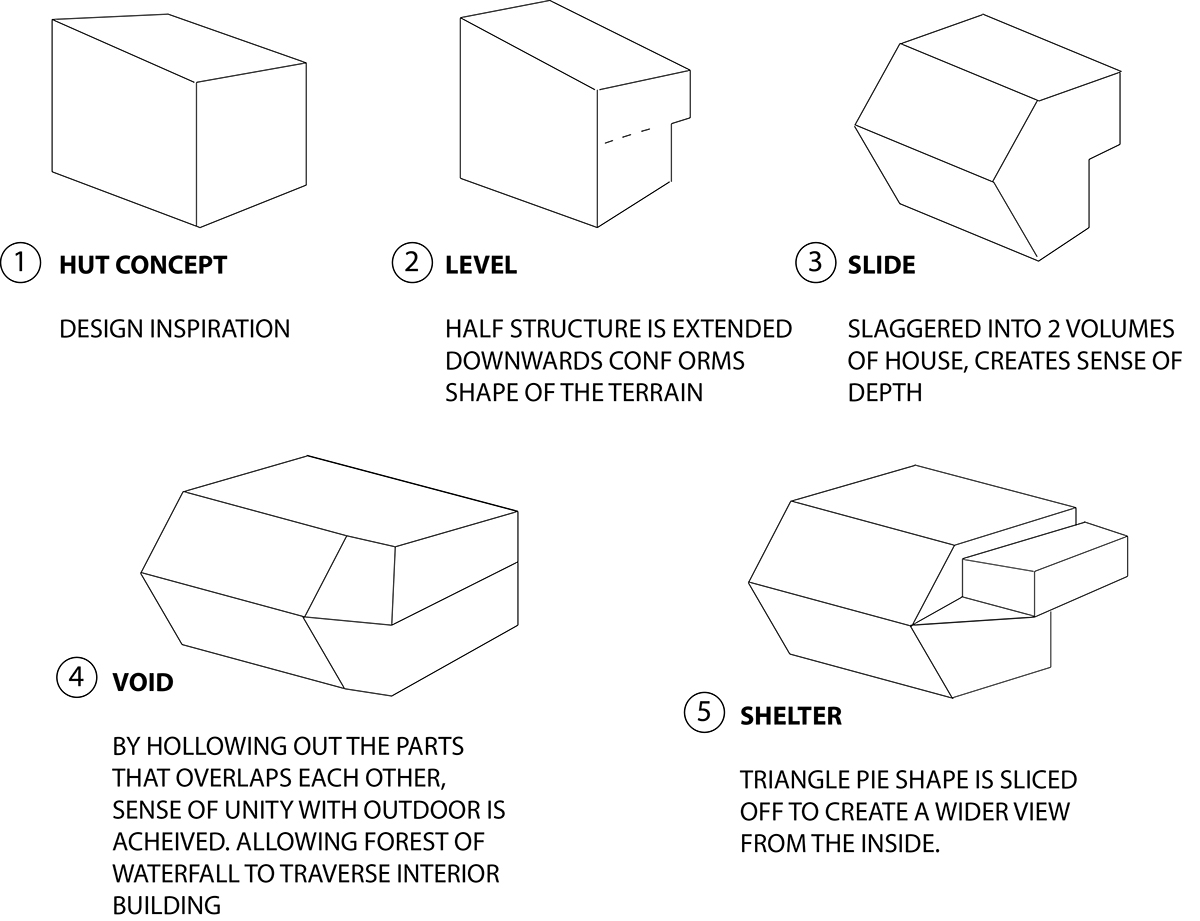
Proper Design Progress


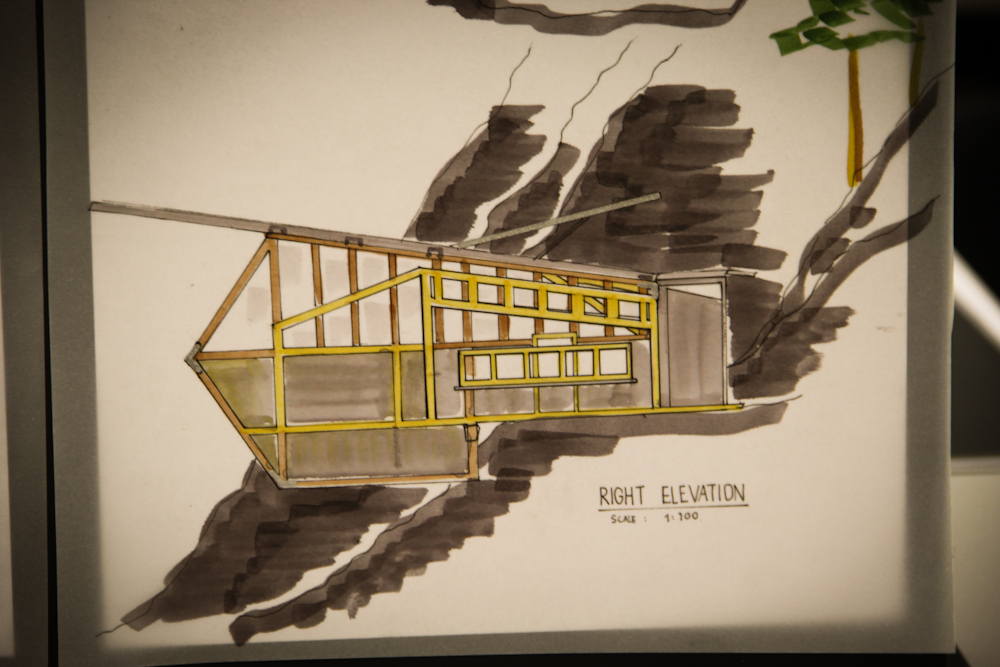

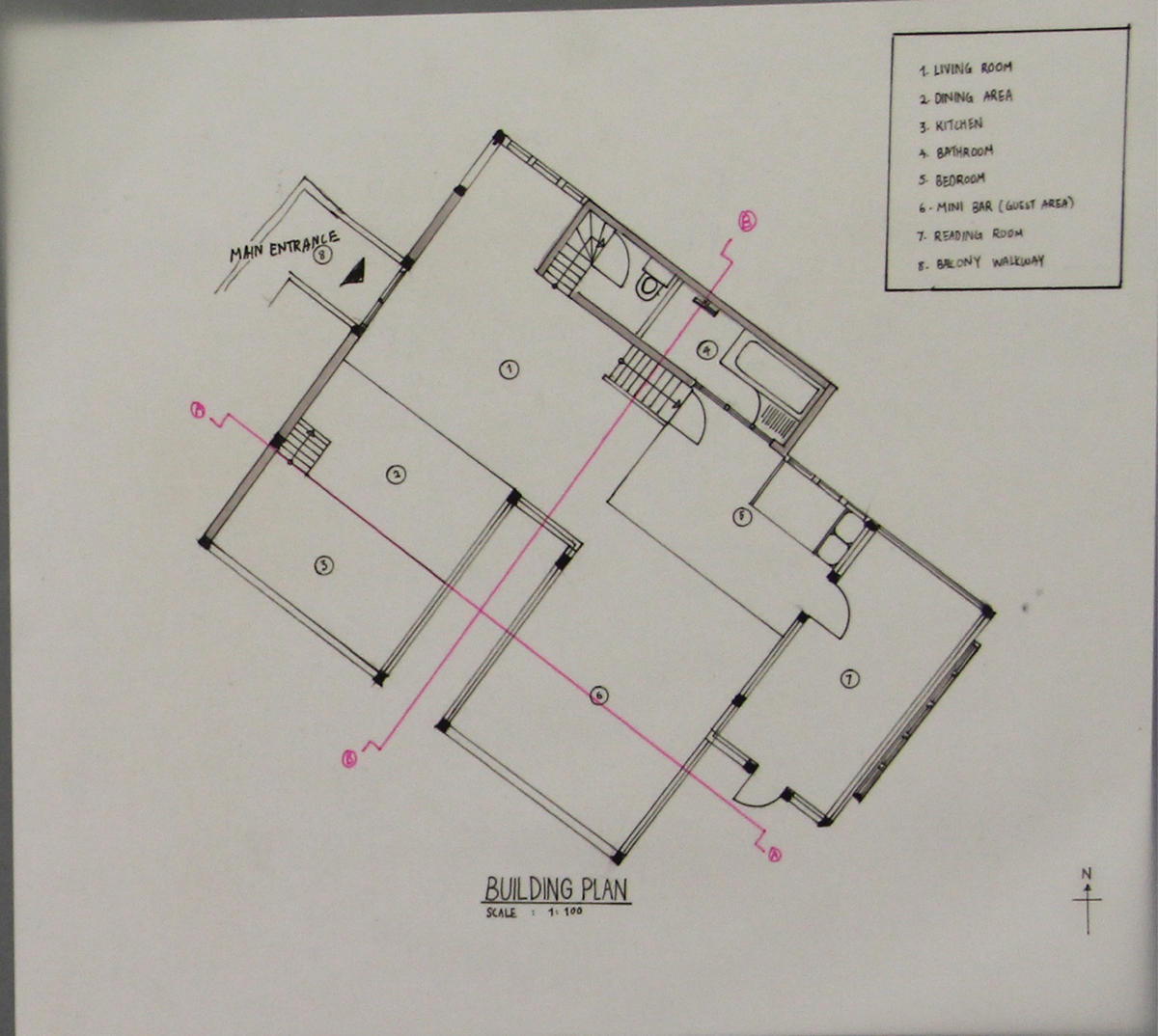
Site plan and Building Plan
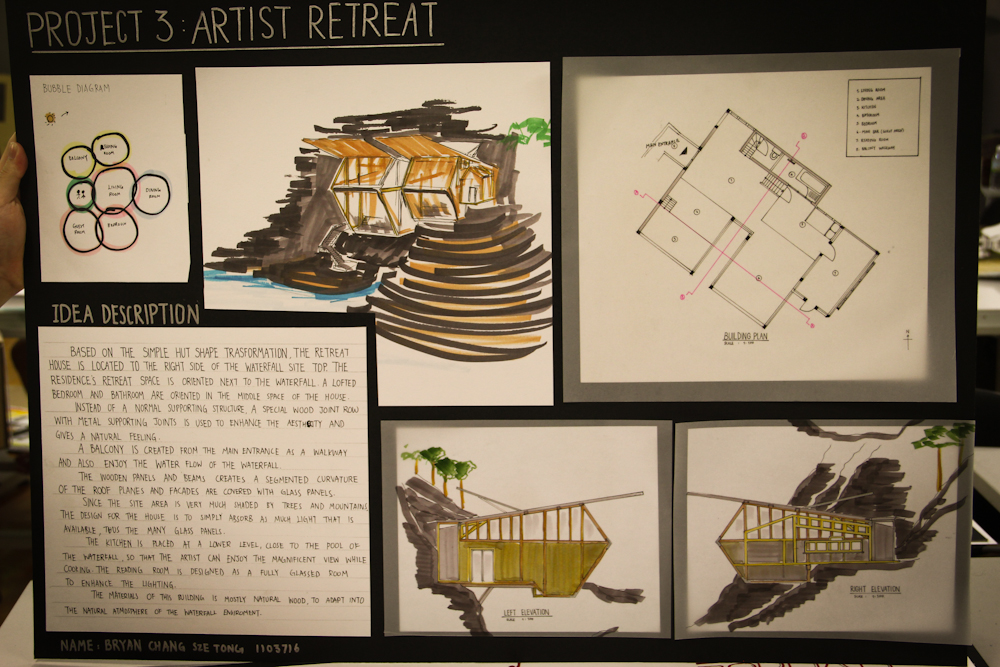
Instead of a normal supporting structure, a special wood joint with metal supporting joints is used to enhance the aestheticity and provides a natural feeling for the space.
The balcony is created from the main entrance as a walk way and also for the resident to enjoy the waterfall view.
THe wooden panels and beams creates a segmented curvature of the roof planes and facades are covered with glass panels.
The kitchen is placed at a lower level which is close to the pool site of the waterfall so that the resident can enjoy the magnificient view while cooking. THe reading room is designed as a fully glassed room to enhance light penetration.
The main materials used in the building are natural elements which main intention is to adapt into the natural surroundings of the waterfall
