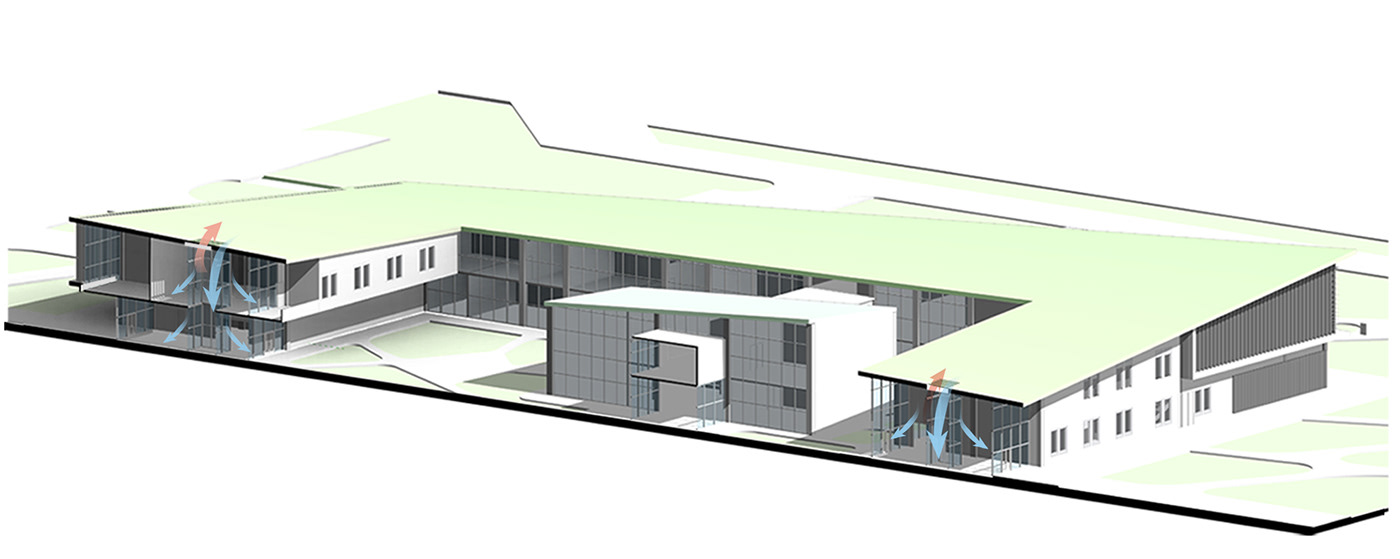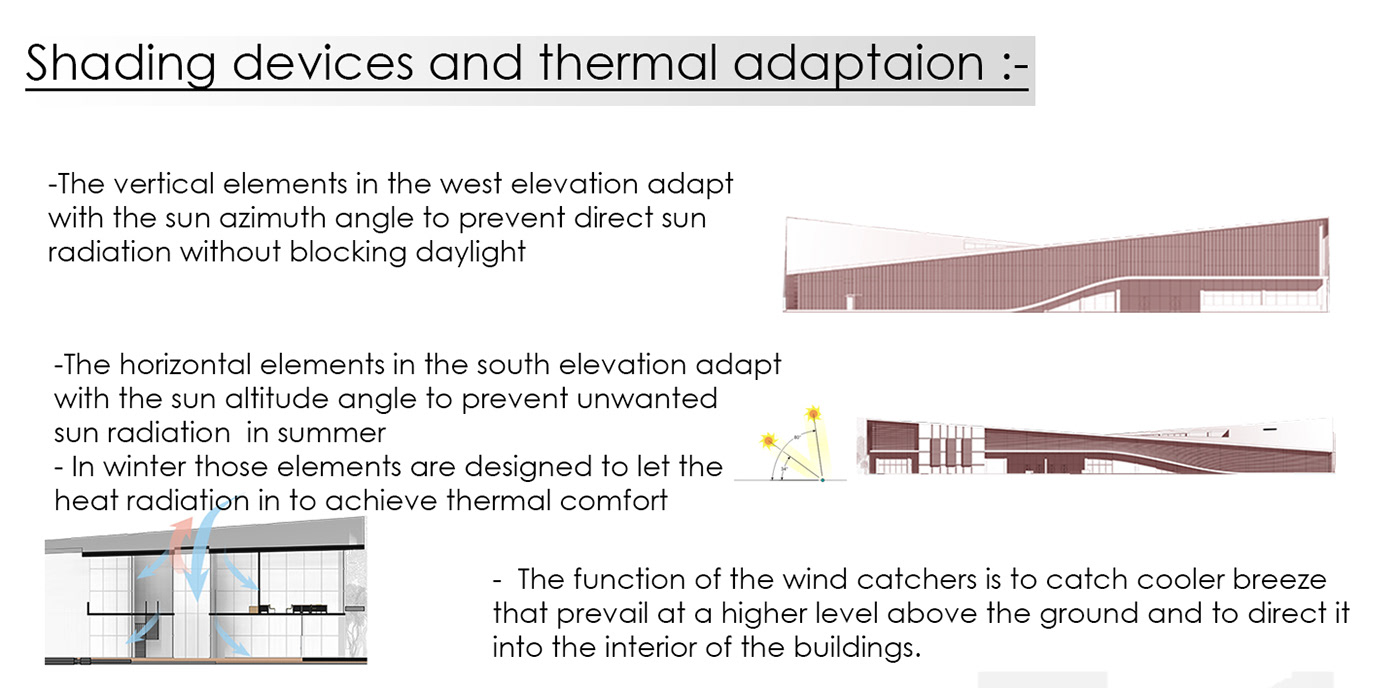"No house should ever be on a hill or on anything. It should be of the hill. Belonging to it."
-Frank Lloyd Wright.

Design process

Virtual continuity between Green agricultural context and the building form.

Connecting the facades through design without losing functionality.
Creating a coherent stable module
Giving Identity.

North lightweight facade
Integration with context.
High performance educational environment seizing natural daylight.

East perspective.
Highlighting the researchers entrance through the skin and site design.

A perspective from the west.
Keeping the integration with the site.

Outdoor testing area in the main court.
shadow range as needed.


Air flow simulation.
checking the regeneration of air current and the air pressure on the surfaces oriented to the north

Air flow simulation.
checking the regeneration of air current and the air pressure on the surfaces oriented to the north

3d section
wind catchers

Linking the masses.
thermal efficiency through ventilation.

Ground floor plan

first floor plan

second floor plan

3d plan


The horizontal elements aims to block sun radiation without blocking daylight in summer.
Due to the different altitude angle of sun .. this sun heat gain can be used in winter.

North elevation

-The vertical elements in the west elevation adapt
with the sun azimuth angle to prevent direct sun
radiation without blocking daylight.
with the sun azimuth angle to prevent direct sun
radiation without blocking daylight.

West elevation

Section

Section 2


As the concept itself started mainly from the court
the site design came highlighting the court in radial way creating a connection between the inside and the outside.

project full board.



