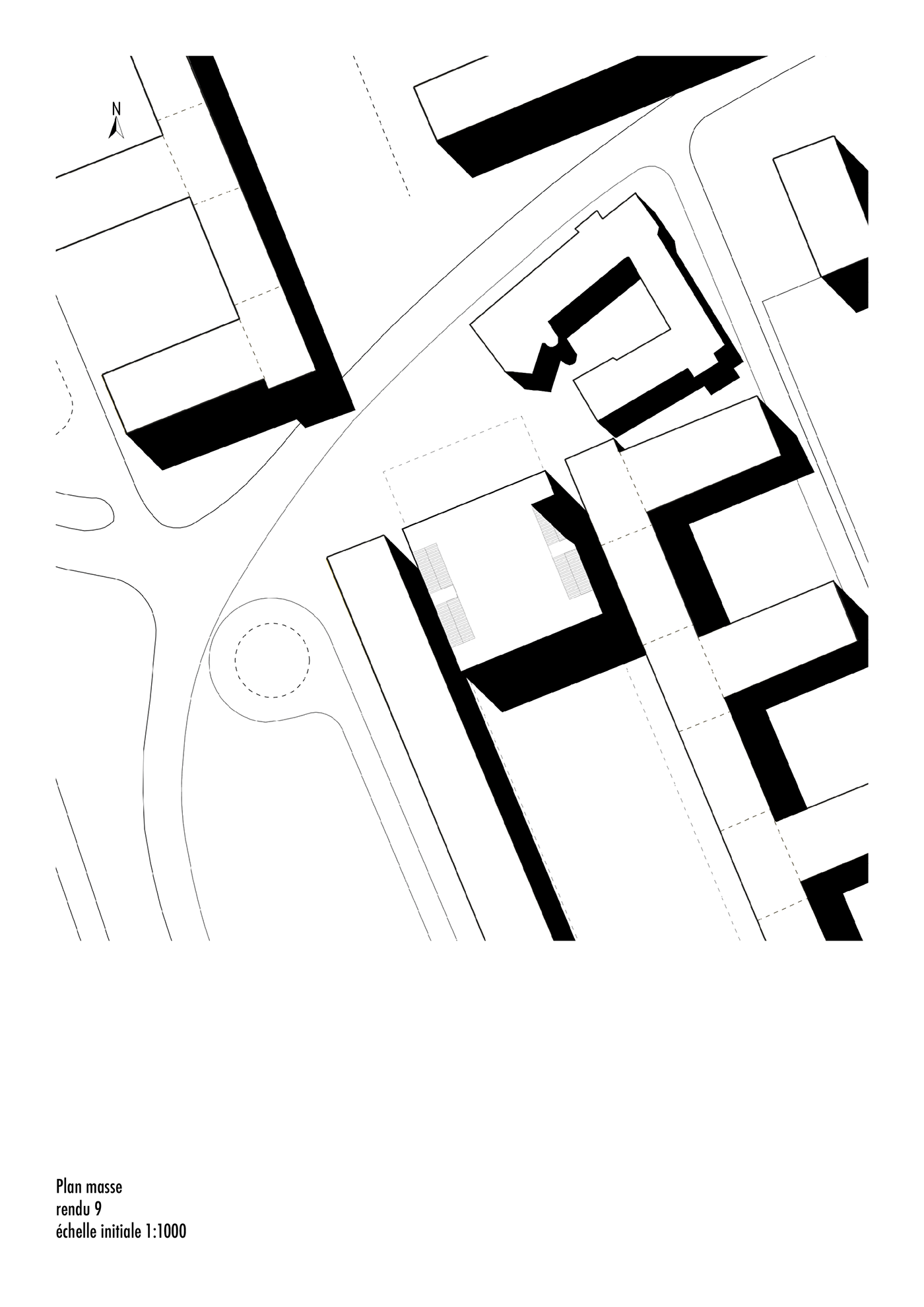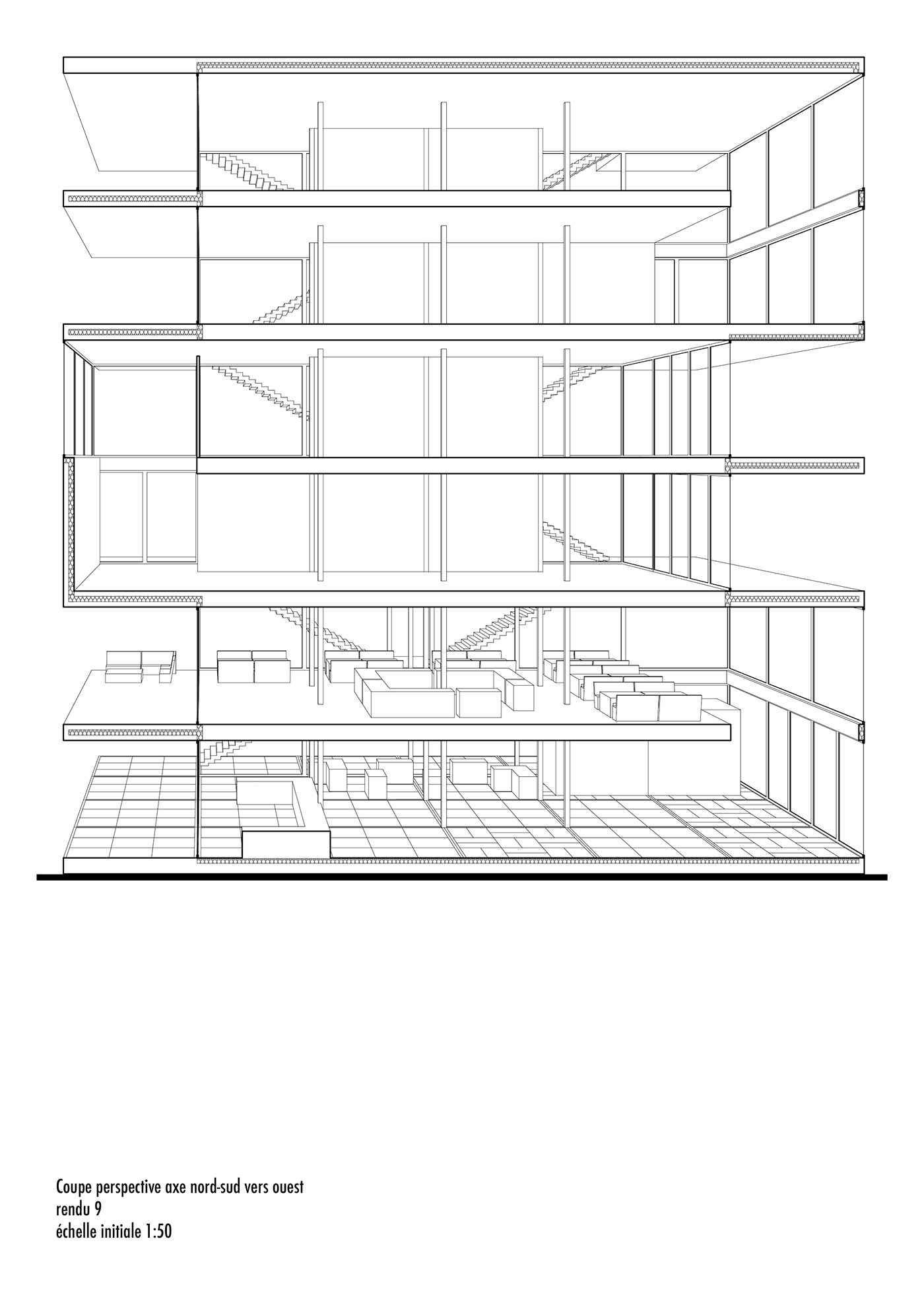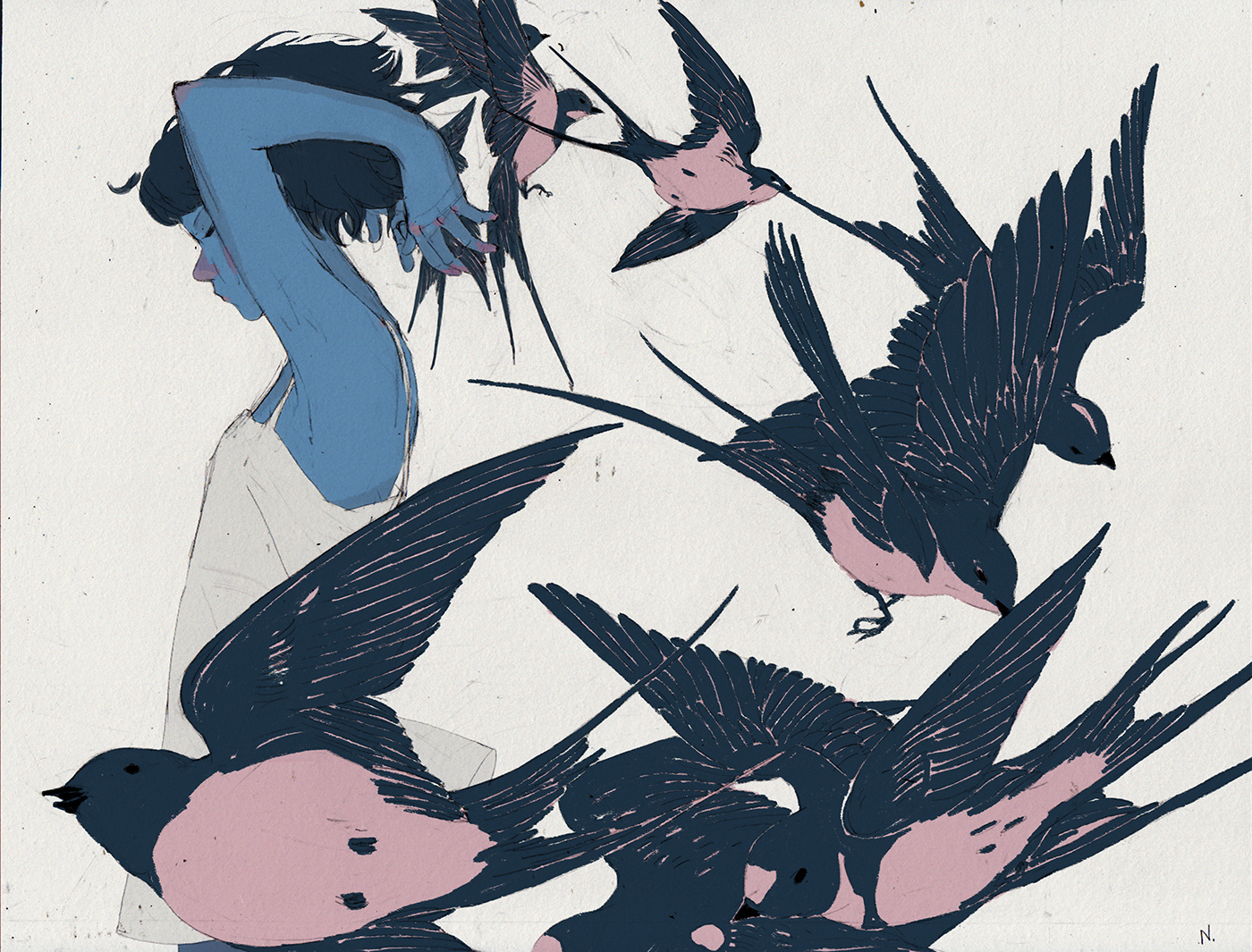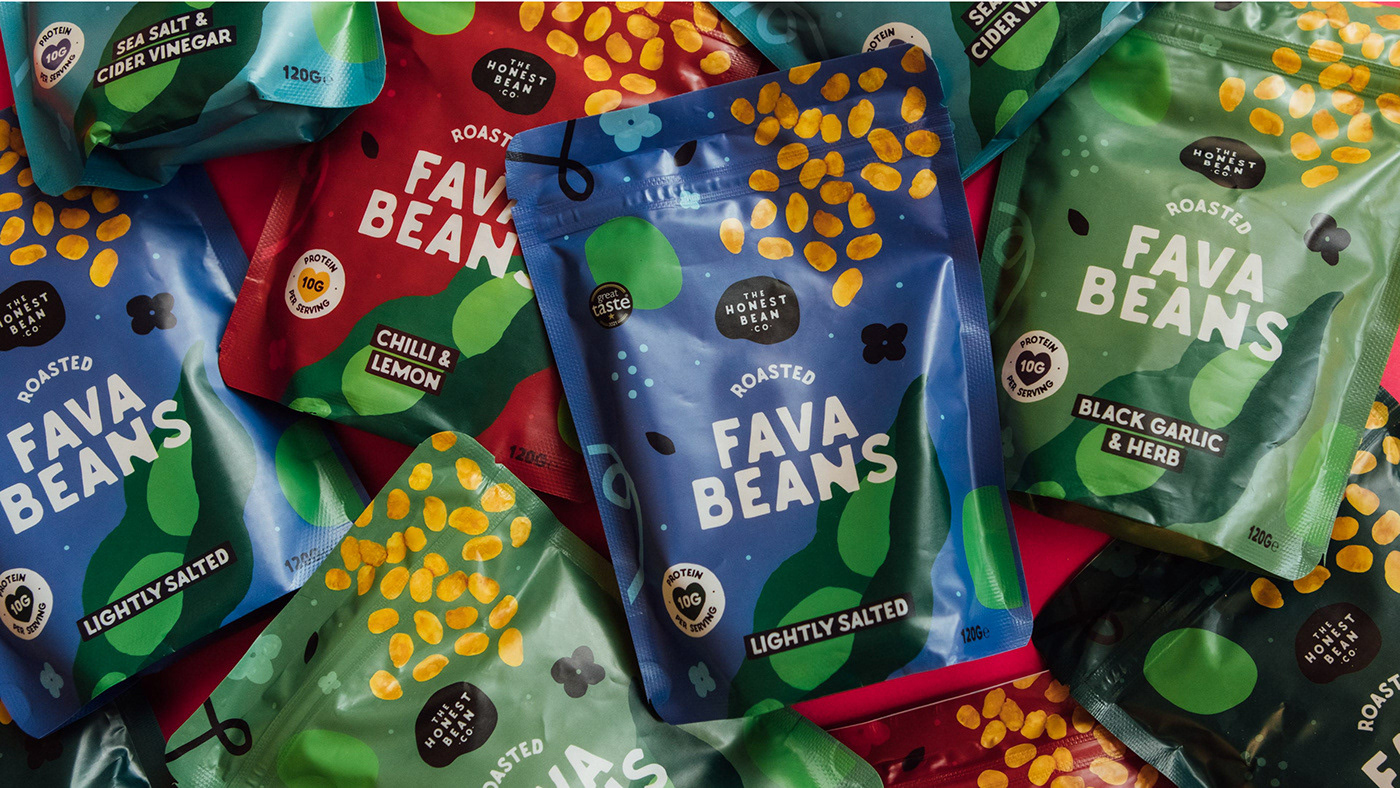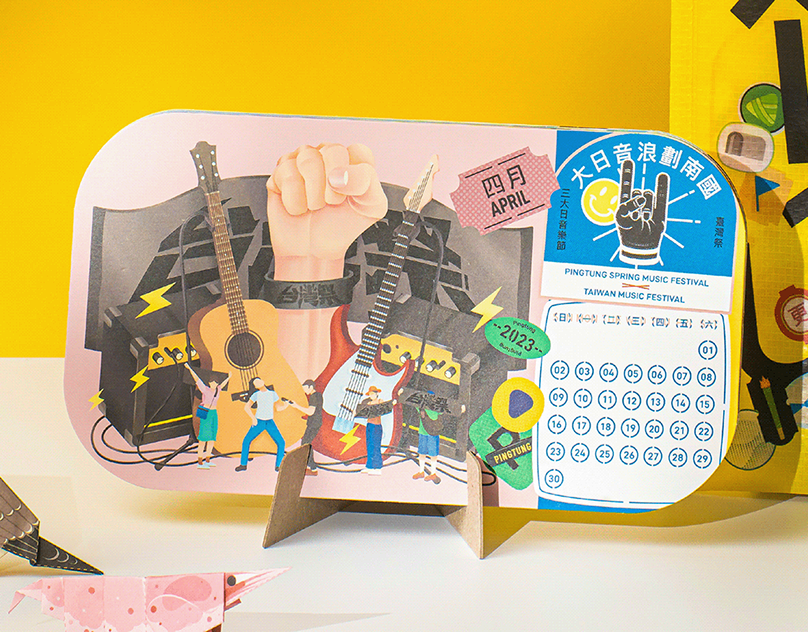2019
Week 1 to week 9,
Every major documents from 9 weekly presentations in "architectural project" at the Versailles school of architecture during the second semester of the first year with Benjamin Colboc as professor.
The subject was to build 5000m2 in a cube with 30m sides that fit in the Poullion's housing estate in Meudon-La-Fôret with problematic of structure. Then we arrange circulations, stairs, natural light diffusion, isolation, waterproofness, materiality...
At least we must transform it into a museum for Vilhelm Hammershoi, a danish artist. In the final version of the project we find :
- at the ground floor an entrance with two toilettes, presentation supports for books and merchandises, a reception were you can buy tickets and the product presented,
- at the first floor a restaurant with a terrace,
- at the second, third and fourth floors exhibition of hammershoi's works,
- and an accessible roof.
You might appreciate the evolution of the representation method.
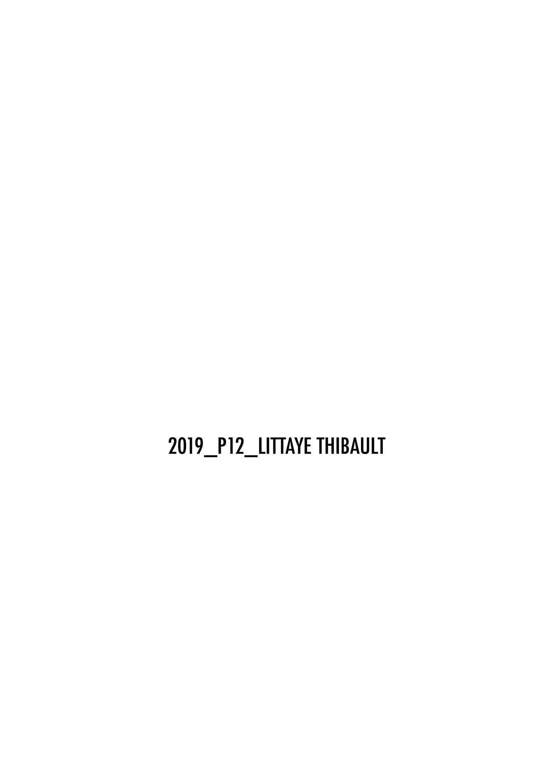



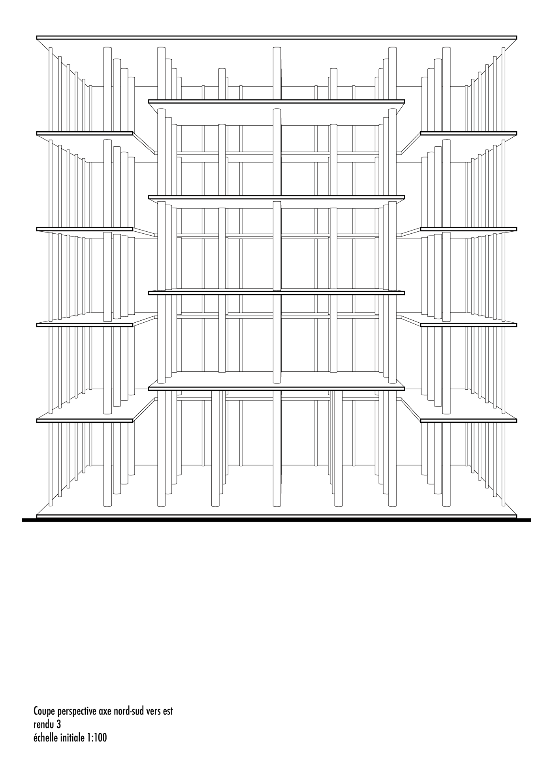
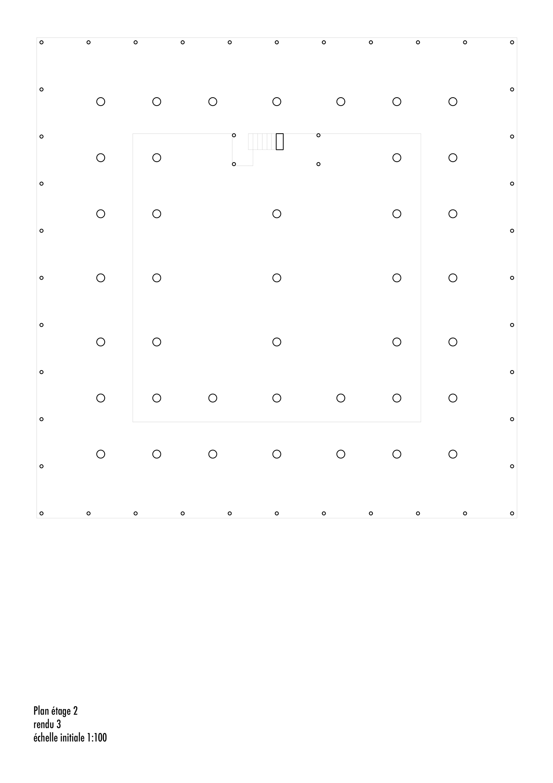


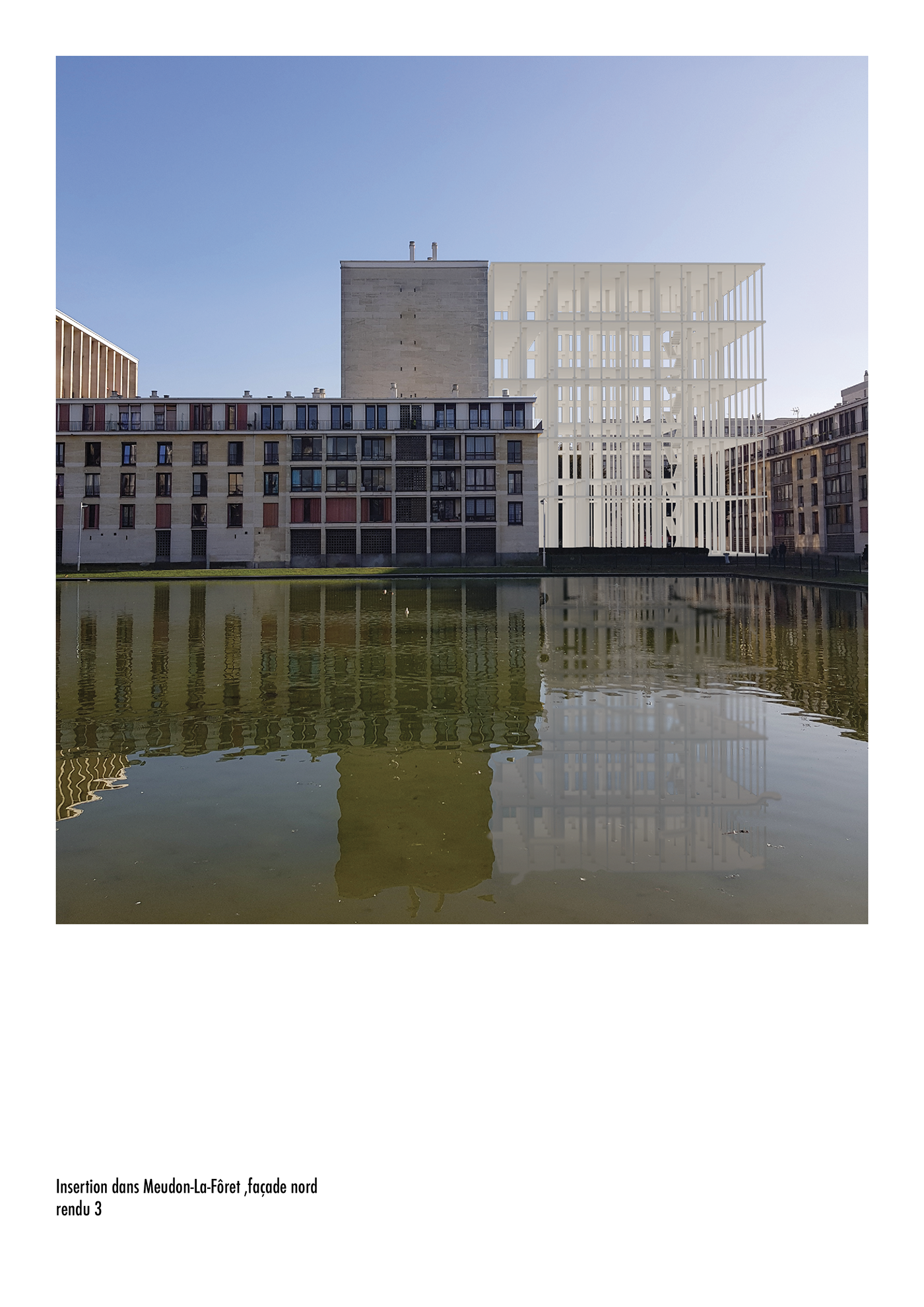
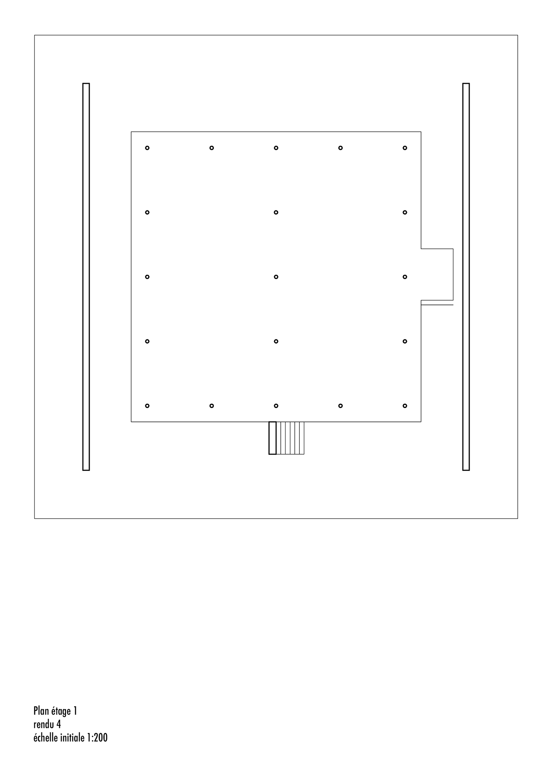
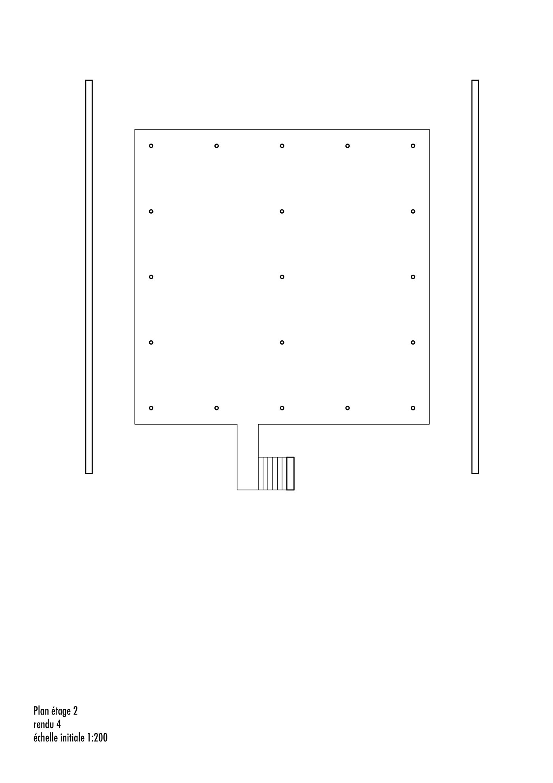
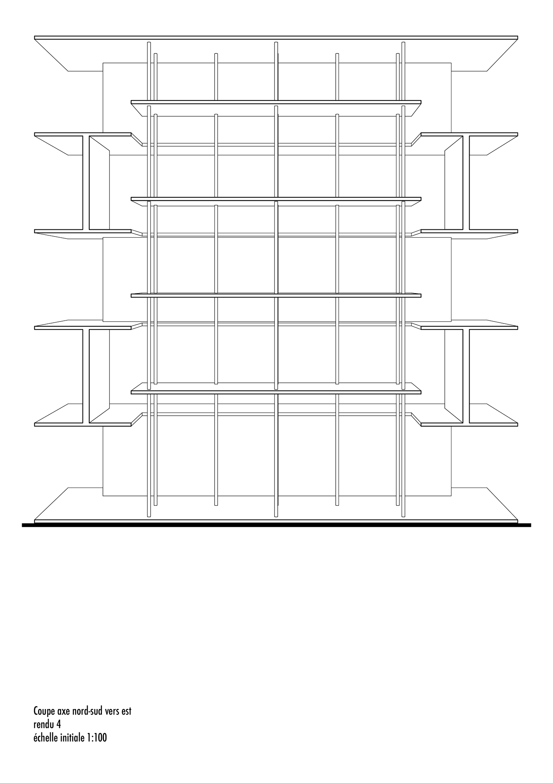
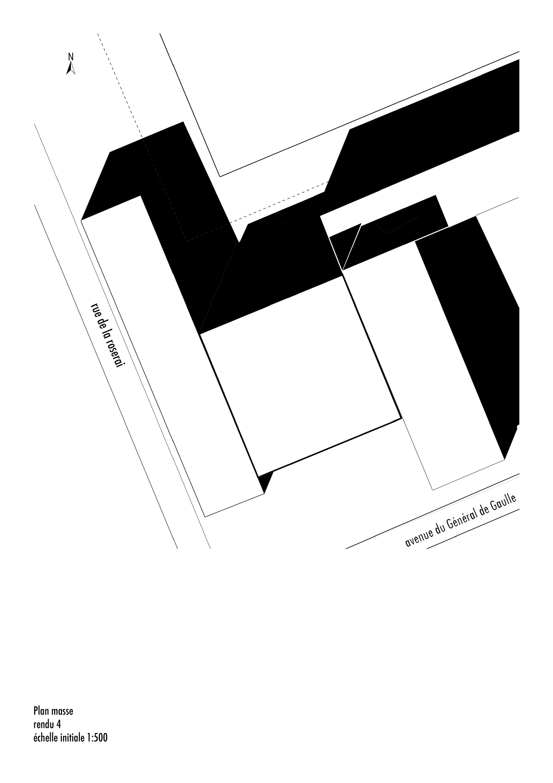


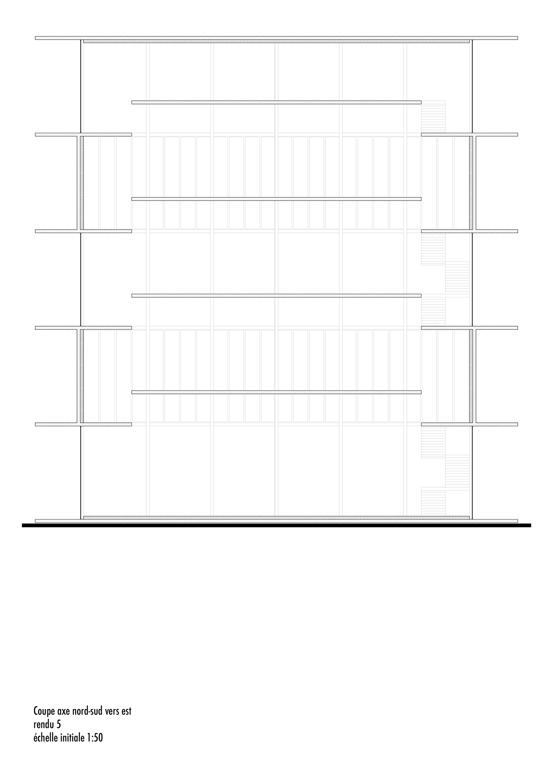
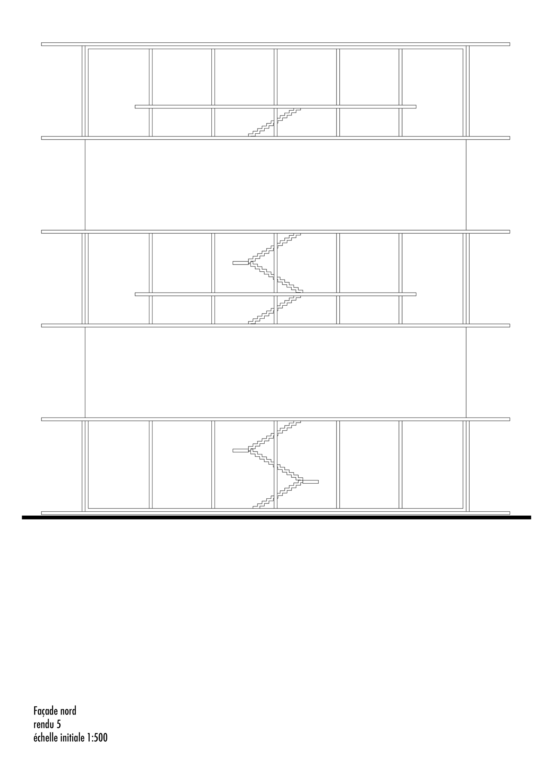

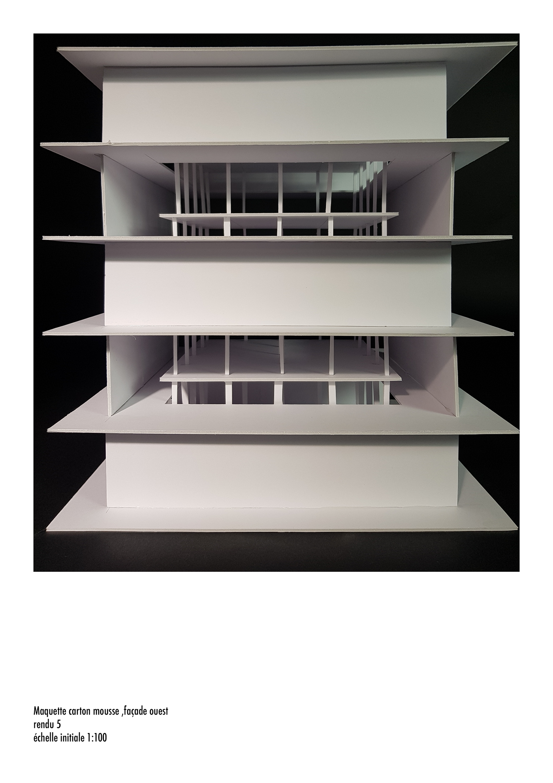

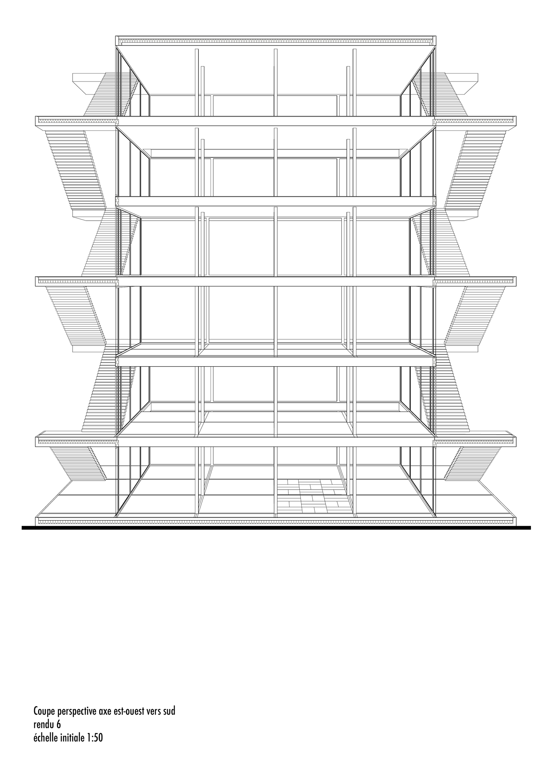

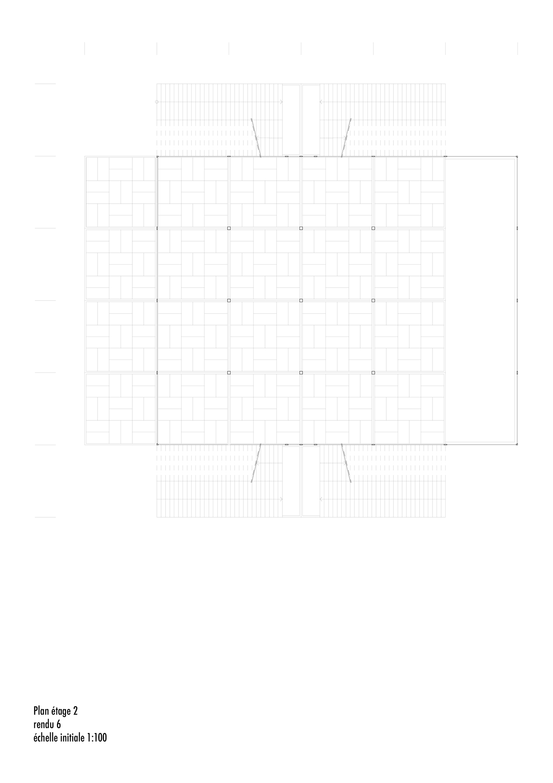

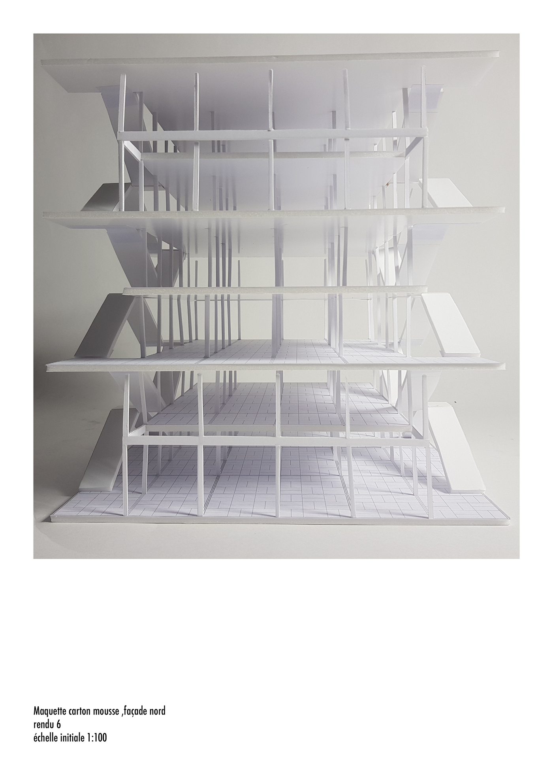
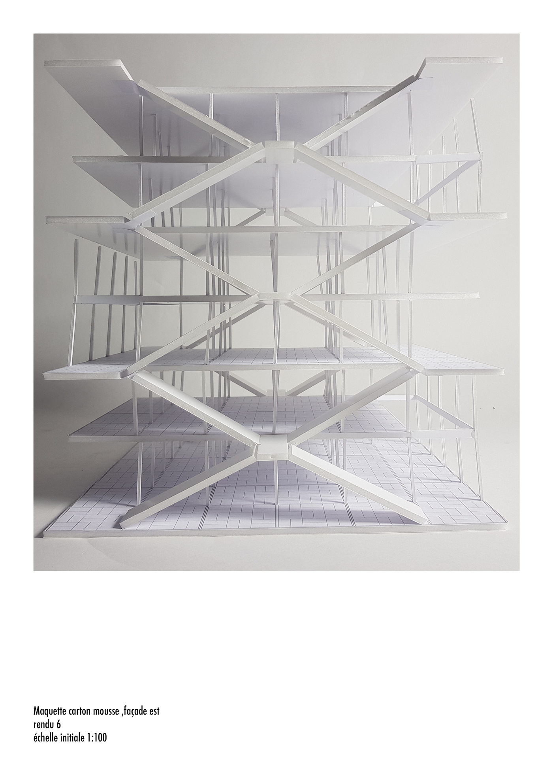
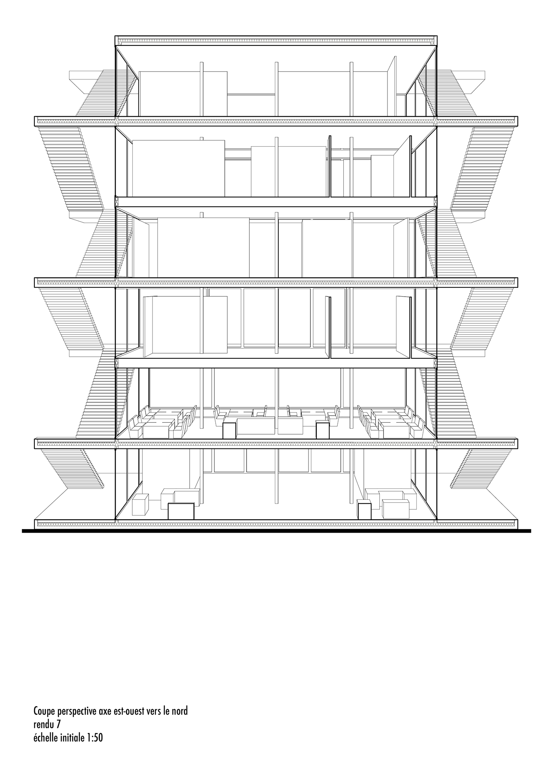

Final project
