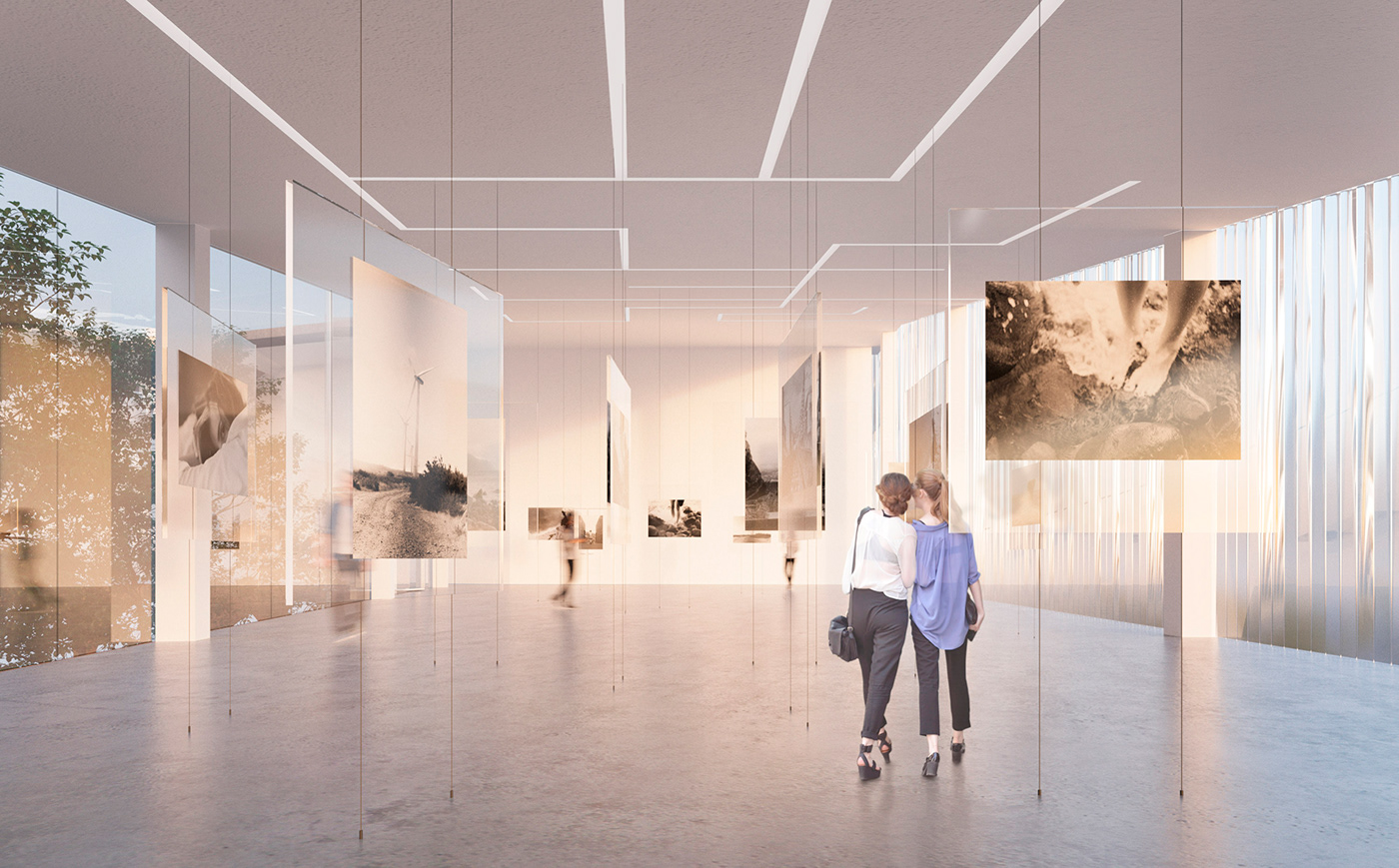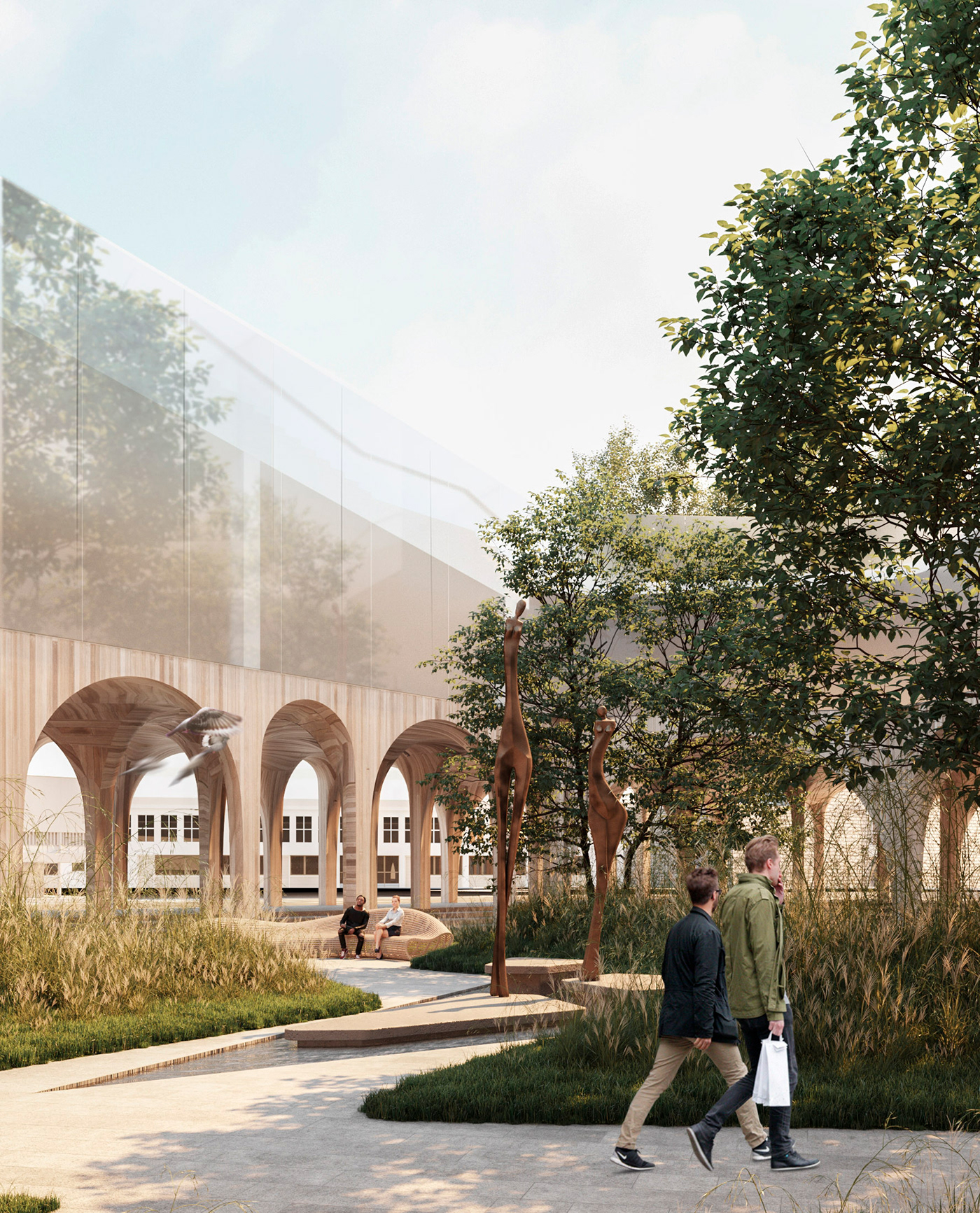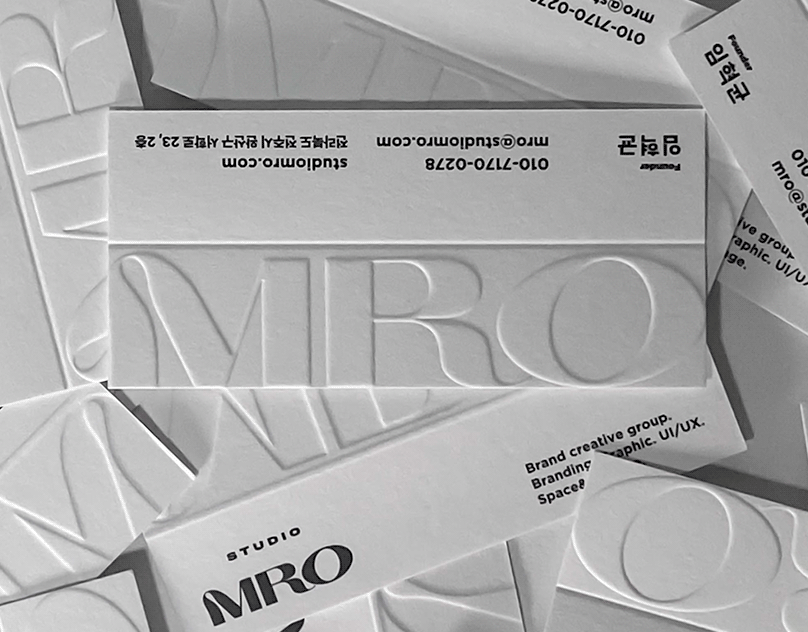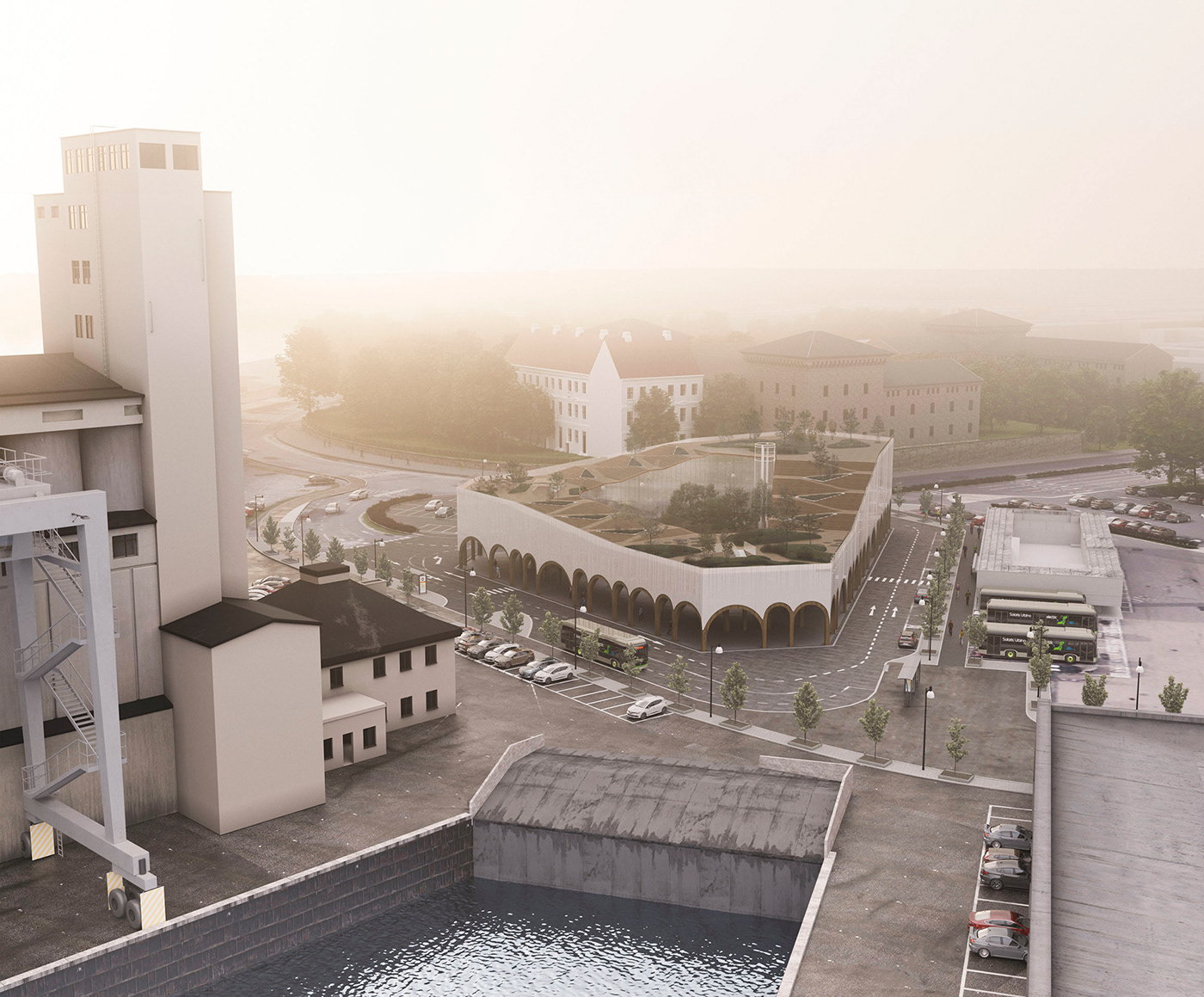
Cultural Center in Oslo
Architecture: Archimatika
Project type: Public facility
Timeline: 2019
Status: Concept
Total space: 2 900 sq.m
Location: Norway, Oslo, Vippetangkaia
Lead architect: Alexander Simonov,
Team: Aleksandr Popov, Anna Monastyretska, Kateryna Bondarenko, Alona Kachan
Award and recognition:
Ukrainian Urban Awards 2019: winner - Cultural architecture
Our proposal for the revitalization of parking into the cultural center in the heart of Oslo.
Cool place next to the water, jammed by industrial buildings with several view gaps on the Oslo-fjord bay.
The main feature is the public space on the roof with open access and views of the harbor. Elevator and stairs go through the building and provide access to the roof even while the cultural centre is not working.
Morphogonesis


Plans
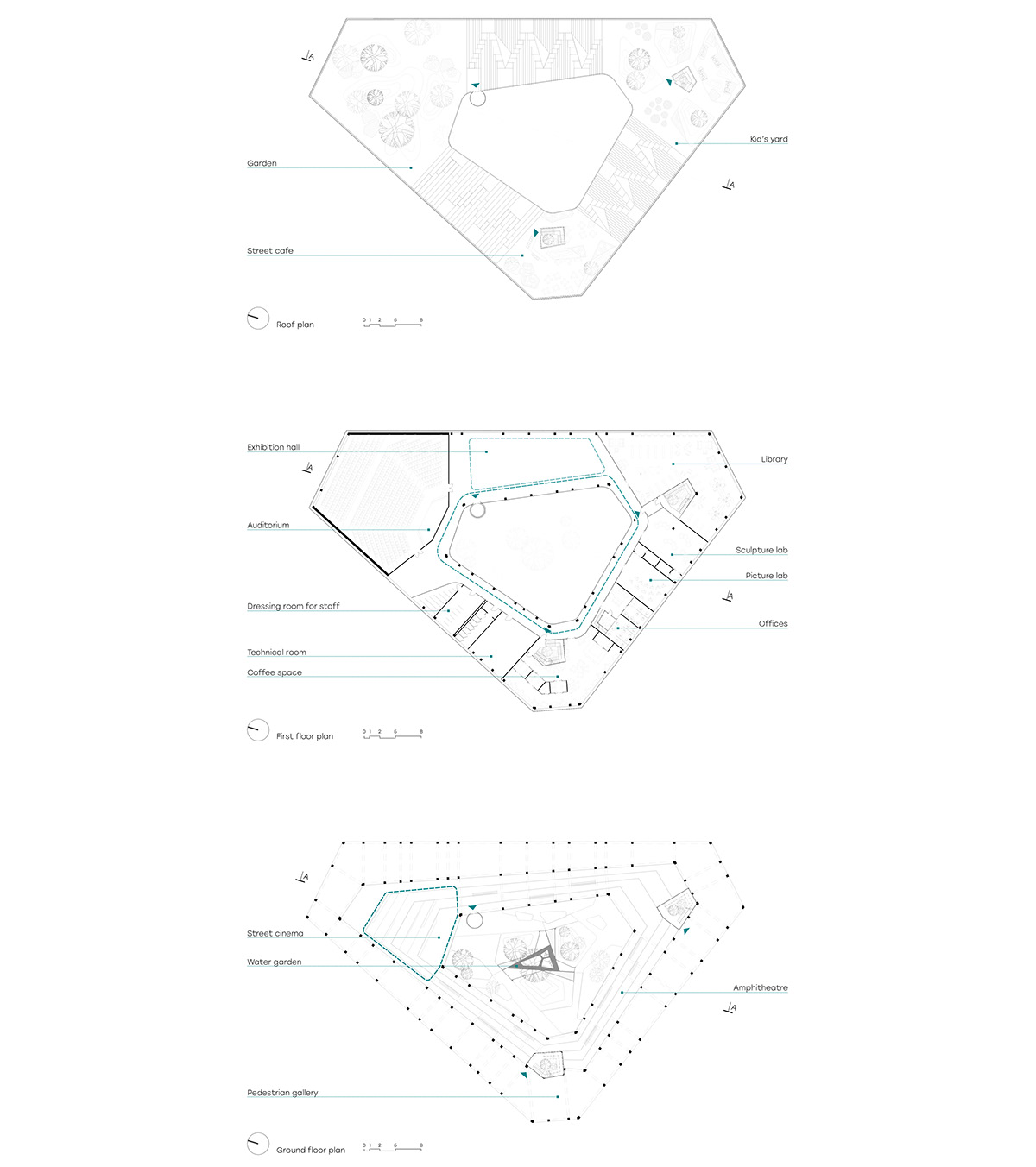
Key section

